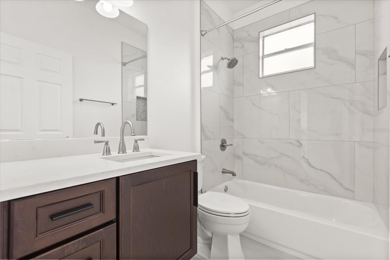
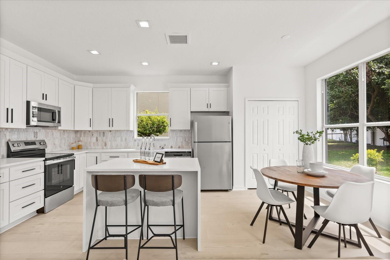
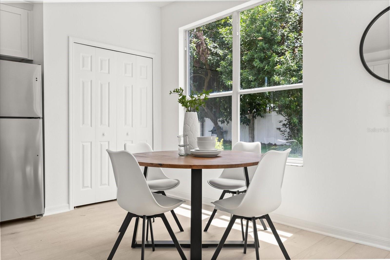
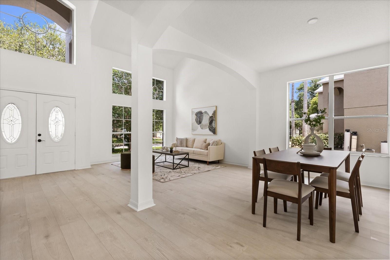
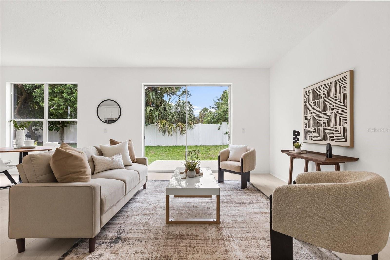
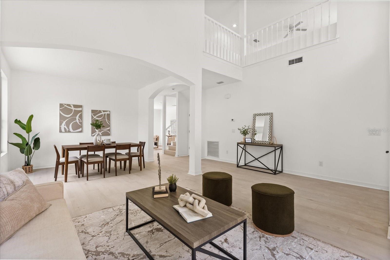
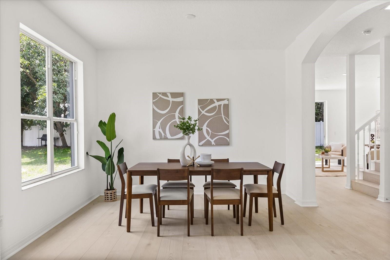
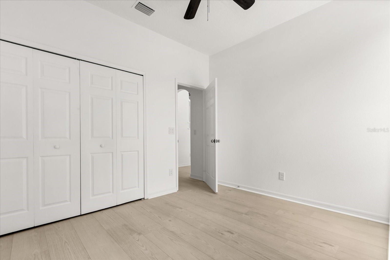
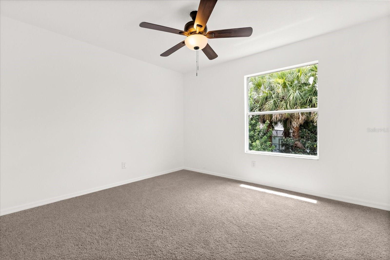
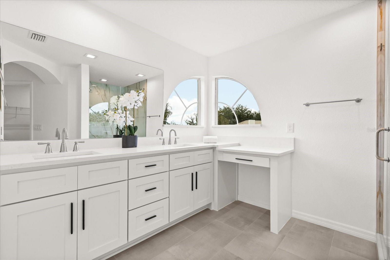
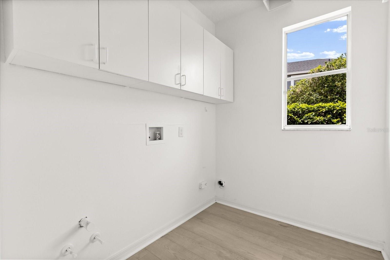
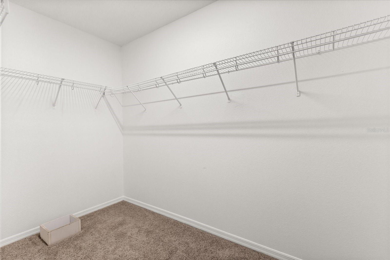
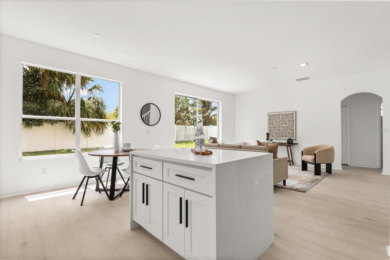
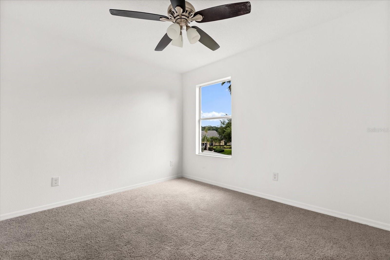
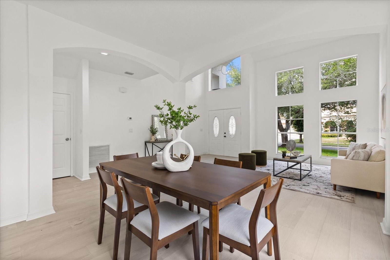
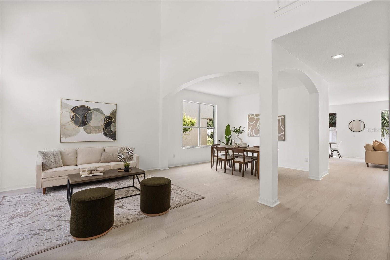
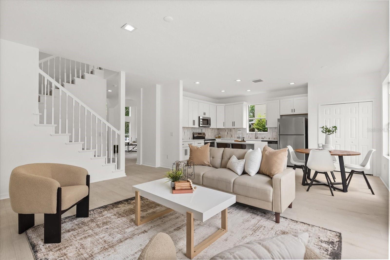
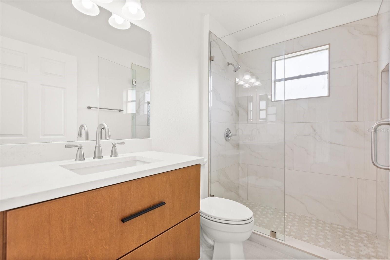
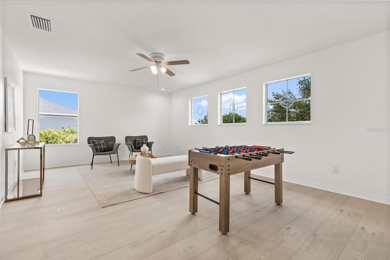
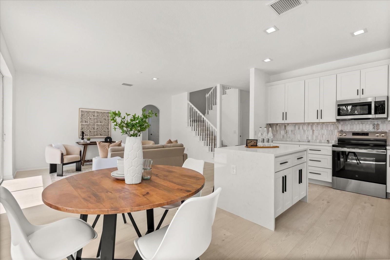
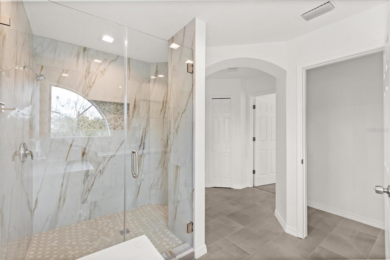
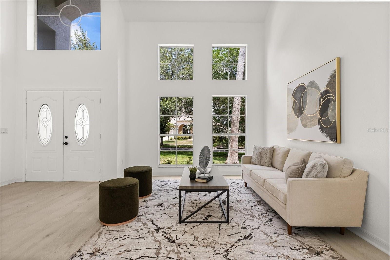
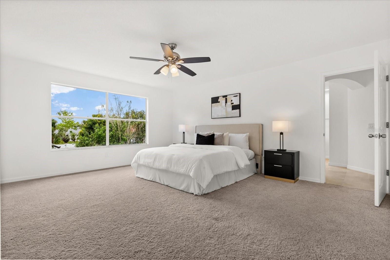
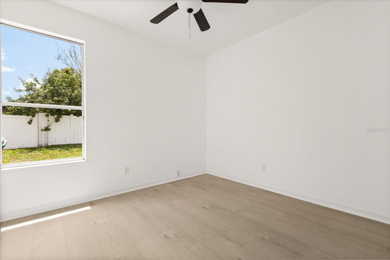
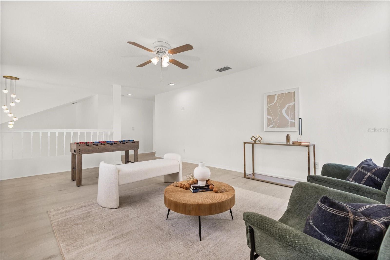
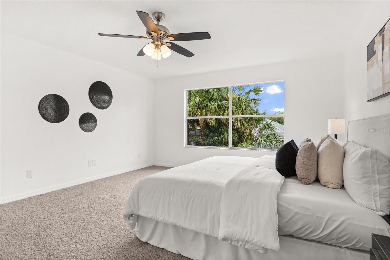
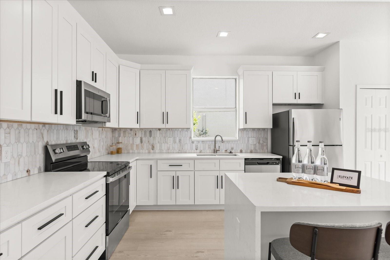
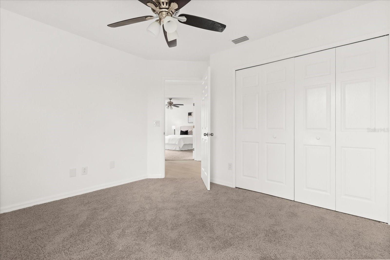
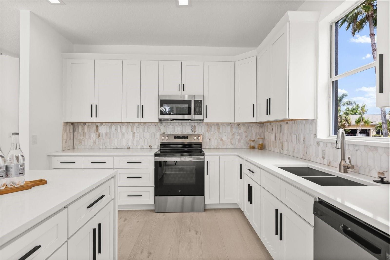
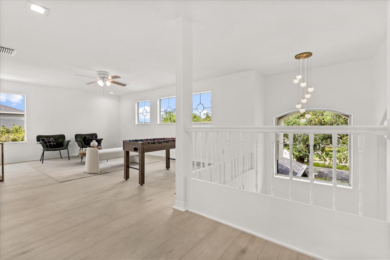
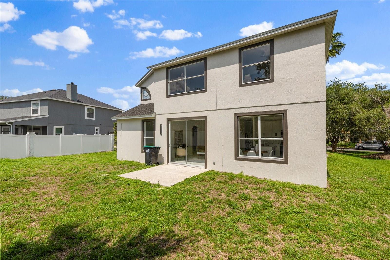
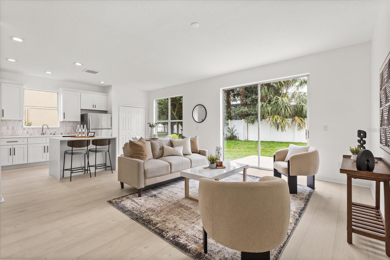
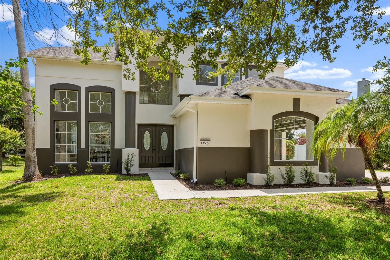
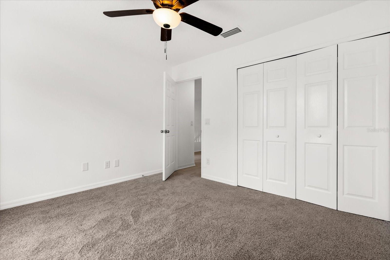
Active
14927 FAVERSHAM CIR
$639,900
Features:
Property Details
Remarks
Welcome to your dream home in the heart of Orlando! Located just minutes from the University of Central Florida and within walking distance to the football stadium, this fully renovated 4-bedroom, 3-bathroom residence offers the perfect blend of style, comfort, and convenience. From the moment you step inside, you're welcomed by soaring high ceilings and an abundance of natural light that accentuates the spacious open-concept layout. The main floor features stunning vinyl plank flooring throughout, seamlessly connecting the expansive living and dining areas to a beautifully upgraded kitchen. Boasting granite countertops, stainless steel appliances, and ample cabinet space, this kitchen is a chef’s delight—perfect for entertaining or casual family meals. The flow and functionality of the space make everyday living feel elevated and easy. Off the open concept living space you will find one bedroom, and one full bathroom. Upstairs, you’ll find a massive loft area that’s ideal for a media room, home office, or play area. The luxurious primary suite offers a spa-like bathroom complete with his and hers vanities and an enormous walk-in closet. With a 3-car garage and thoughtful upgrades throughout, this home delivers both practicality and modern elegance—all in an unbeatable location. Don’t miss your chance to own this stunning property! BRAND NEW ROOF AC - 2022 HWH - 2023 PLUMBING - Recently Updated Electrical - Recently Updated
Financial Considerations
Price:
$639,900
HOA Fee:
280
Tax Amount:
$7010
Price per SqFt:
$233.2
Tax Legal Description:
UNIVERSITY ESTATES UNIT 1 24/135 LOT 190 (LESS COMM AT THE NW CORNER LOT 190 TH S12-34-50E 14.95 FT TO THE POB TH S27-36-22E 46.15 FT TH N89-09-20W 12.3 FT TH N12-34-50W 41.72 FT THE POB)
Exterior Features
Lot Size:
9003
Lot Features:
N/A
Waterfront:
No
Parking Spaces:
N/A
Parking:
N/A
Roof:
Shingle
Pool:
No
Pool Features:
N/A
Interior Features
Bedrooms:
4
Bathrooms:
3
Heating:
Central
Cooling:
Central Air
Appliances:
Dishwasher, Microwave, Range, Refrigerator
Furnished:
No
Floor:
Vinyl
Levels:
Two
Additional Features
Property Sub Type:
Single Family Residence
Style:
N/A
Year Built:
1996
Construction Type:
Block, Stucco
Garage Spaces:
Yes
Covered Spaces:
N/A
Direction Faces:
East
Pets Allowed:
Yes
Special Condition:
None
Additional Features:
Lighting, Rain Gutters
Additional Features 2:
Buyer and Buyers agent must confirm all HOA lease restrictions
Map
- Address14927 FAVERSHAM CIR
Featured Properties