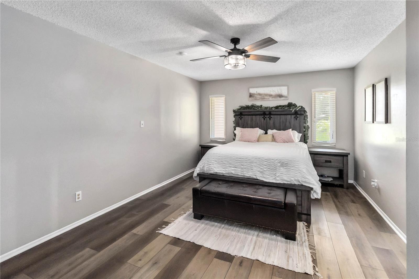
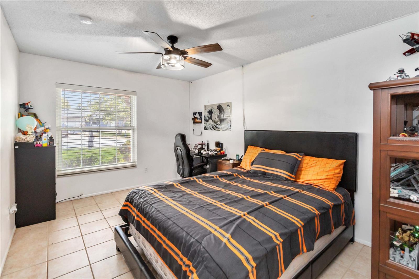
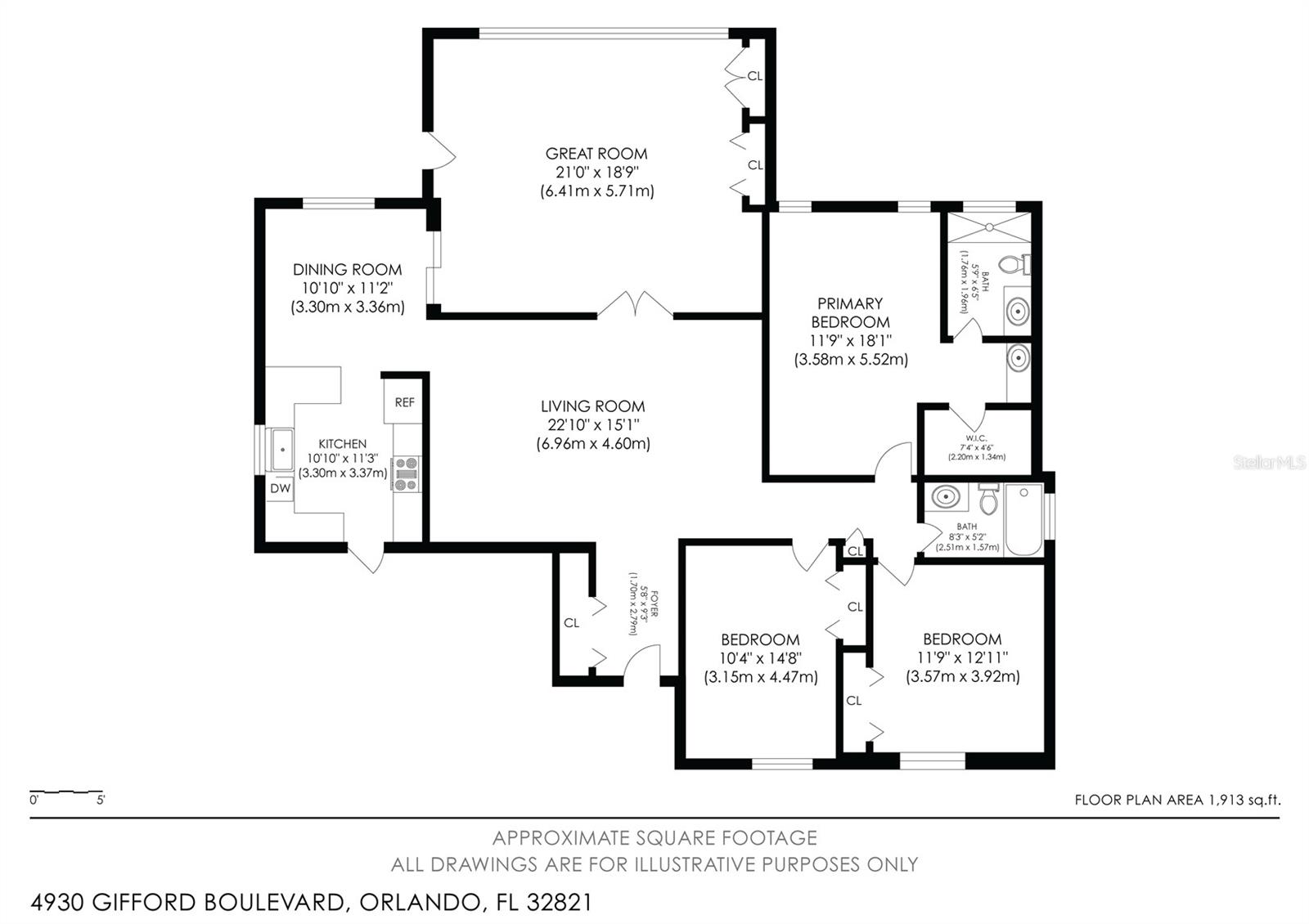
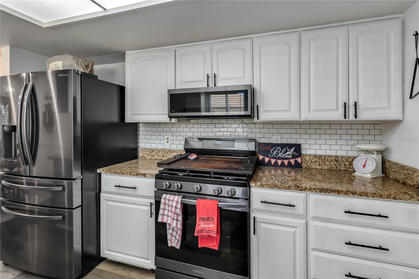
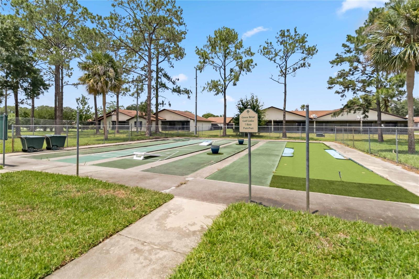
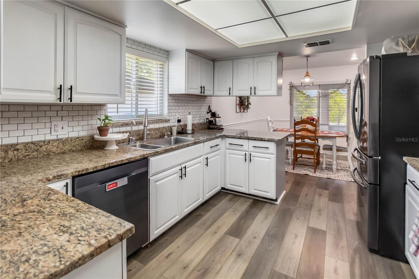
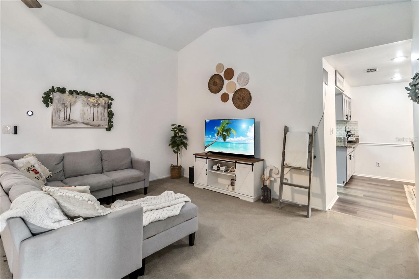
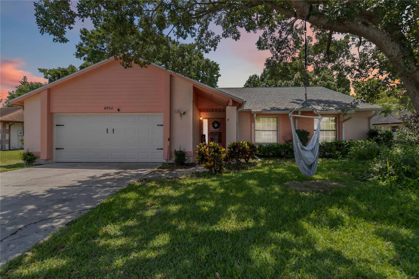
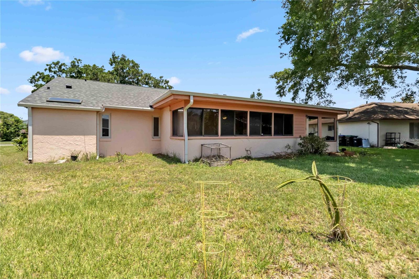
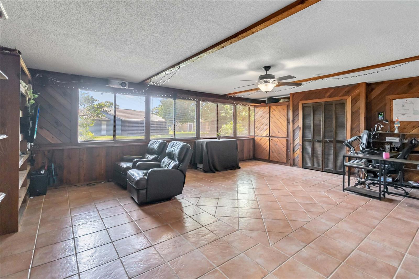
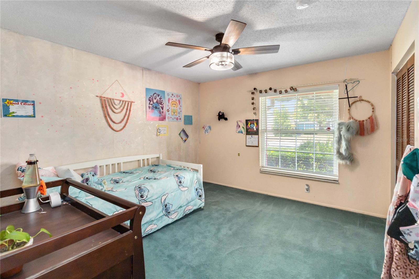
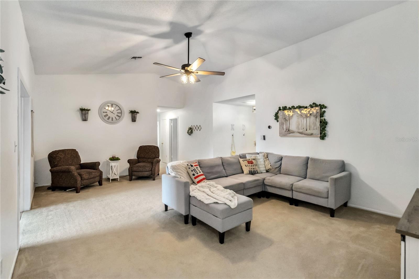
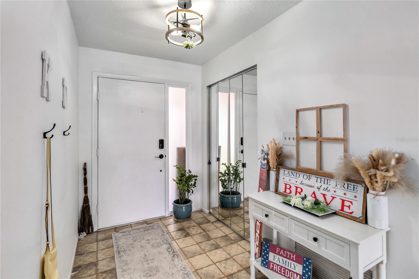
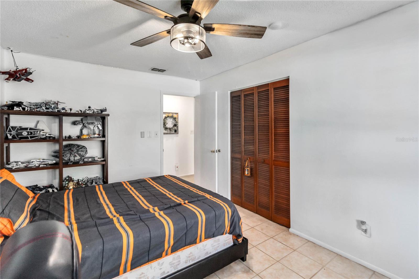
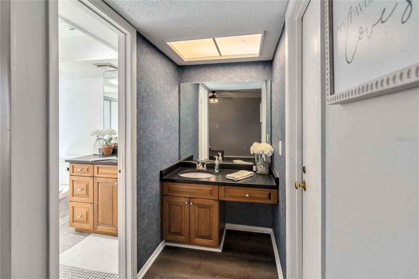
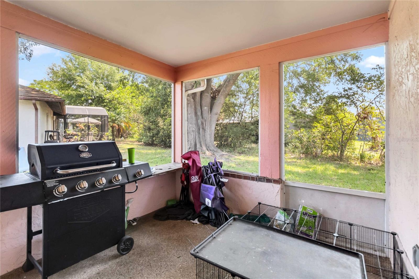
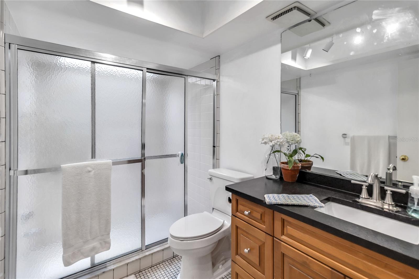
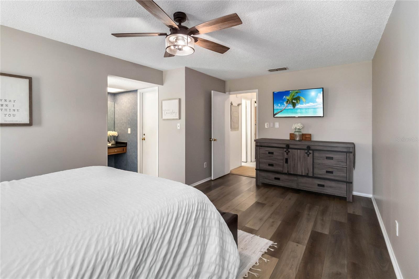
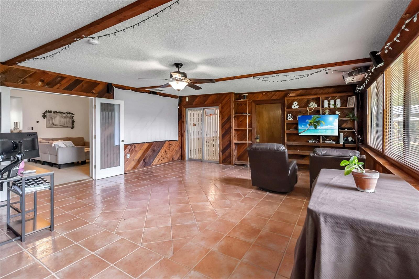
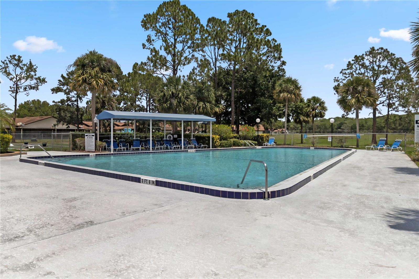
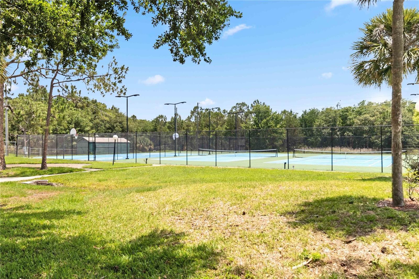
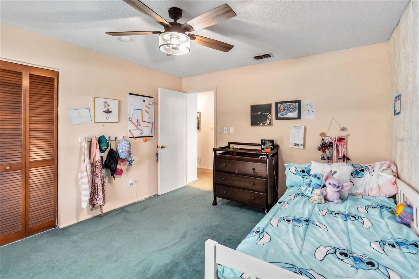
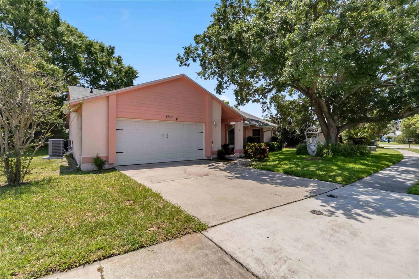
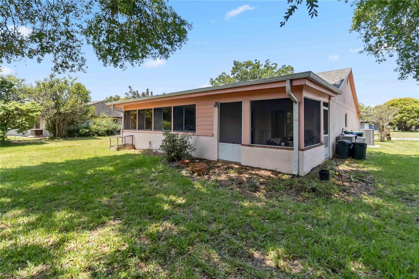
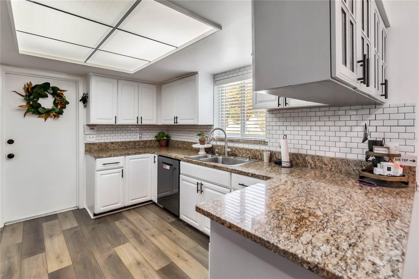
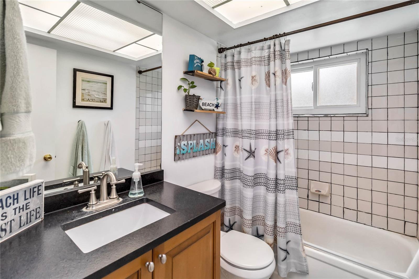
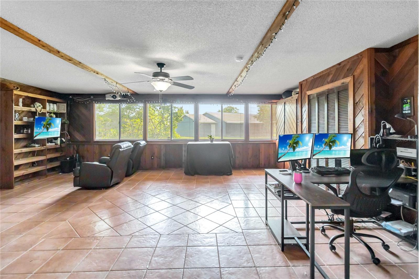
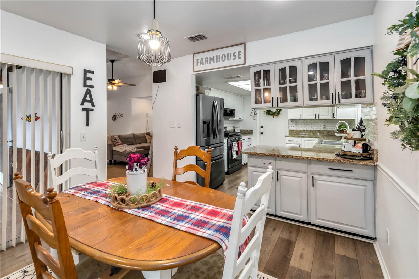
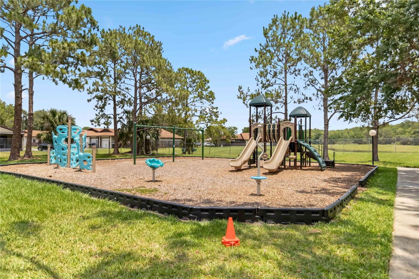
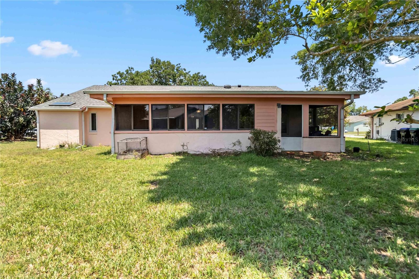
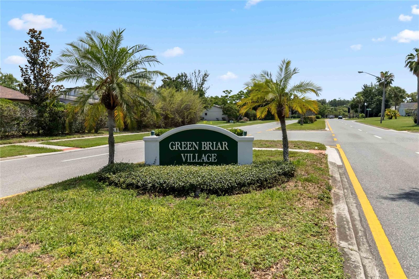
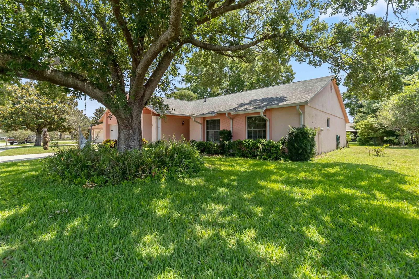
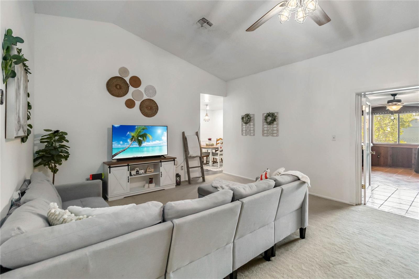
Active
4930 GIFFORD BLVD
$435,000
Features:
Property Details
Remarks
Upgraded, Move-In Ready Home in Prime Orlando Location! Welcome to Greenbriar Village in the heart of Williamsburg! This beautifully updated 3-bedroom, 2-bathroom home is packed with major upgrades that offer comfort, efficiency, and peace of mind—including a NEW ROOF, NEW HVAC system, NEW ENERGY-EFFICIENT WINDOWS, and brand-new STAINLESS STEEL appliances. These big-ticket improvements not only enhance the home’s appeal but also help reduce utility costs and future maintenance. Step inside to a bright, open layout featuring luxury vinyl plank flooring and a modern kitchen with granite countertops and natural gas for the stove and water heater—perfect for home chefs. The home offers flexible living with both a formal family room and a large rear GREAT ROOM, ideal for entertaining, relaxing, or creating a home office or media space. The primary suite is a true retreat, complete with a CEDAR-LINED walk-in closet and a custom-designed shower that also functions as a soaking tub—a unique feature for added luxury. Both bathrooms include granite countertops, and rain gutters provide extra exterior protection. Located just minutes from SeaWorld, International Drive, shopping, dining, and major highways, this home blends convenience with community. Residents have the option to join the optional HOA for only $80/month, which includes lawn maintenance, a community pool, tennis courts, and basketball courts—a great value for an active lifestyle. Don’t miss your chance to own this turn-key home in one of Orlando’s most desirable communities. Schedule your private showing today!
Financial Considerations
Price:
$435,000
HOA Fee:
N/A
Tax Amount:
$5245
Price per SqFt:
$218.81
Tax Legal Description:
GREEN BRIAR VILLAGE 9/101 LOT 235
Exterior Features
Lot Size:
8486
Lot Features:
N/A
Waterfront:
No
Parking Spaces:
N/A
Parking:
Driveway, Garage Door Opener
Roof:
Shingle
Pool:
No
Pool Features:
N/A
Interior Features
Bedrooms:
3
Bathrooms:
2
Heating:
Central, Electric
Cooling:
Central Air
Appliances:
Cooktop, Dishwasher, Microwave, Refrigerator
Furnished:
No
Floor:
Carpet, Ceramic Tile, Wood
Levels:
One
Additional Features
Property Sub Type:
Single Family Residence
Style:
N/A
Year Built:
1981
Construction Type:
Block, Stucco
Garage Spaces:
Yes
Covered Spaces:
N/A
Direction Faces:
Northwest
Pets Allowed:
Yes
Special Condition:
None
Additional Features:
Lighting, Private Mailbox, Sidewalk, Sliding Doors
Additional Features 2:
Buyer To Verify All Lease Restrictions
Map
- Address4930 GIFFORD BLVD
Featured Properties