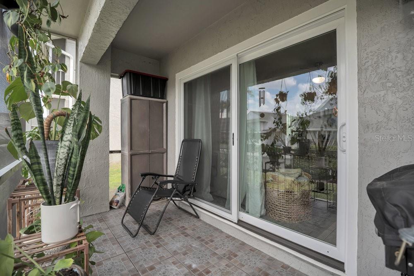
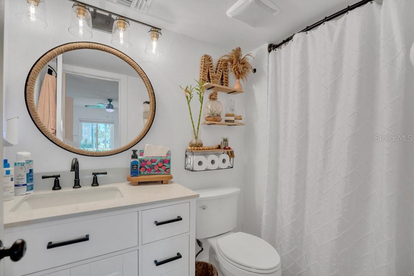
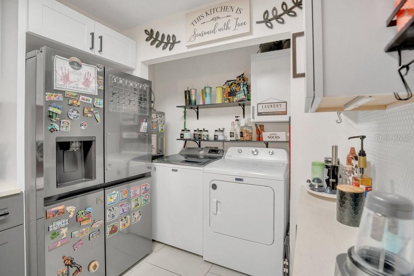
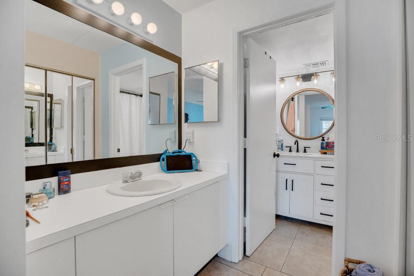
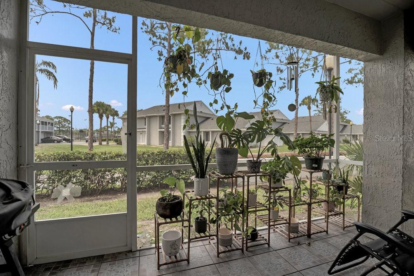
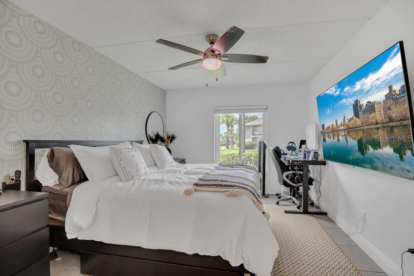
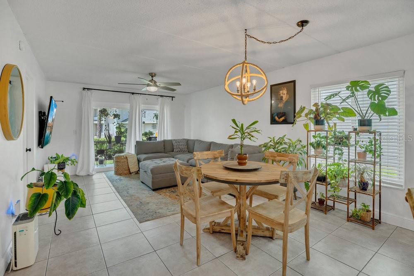
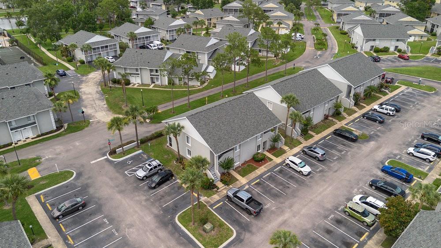
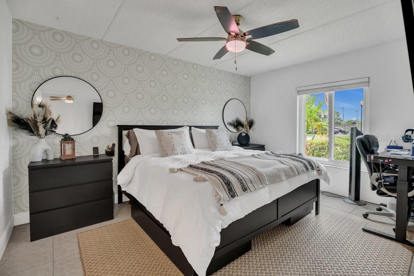
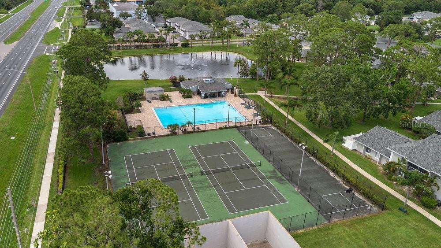
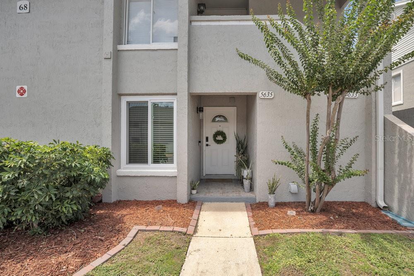
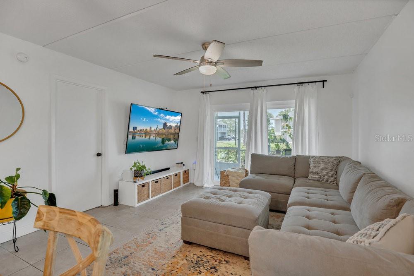
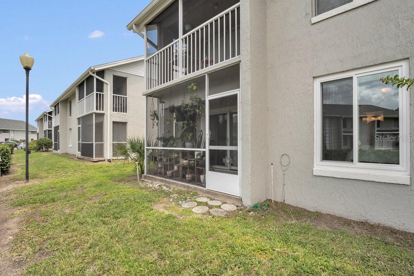
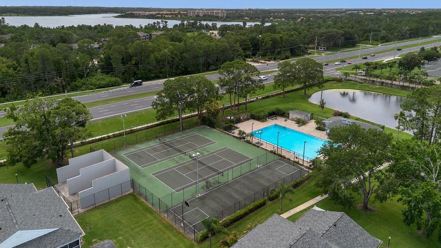
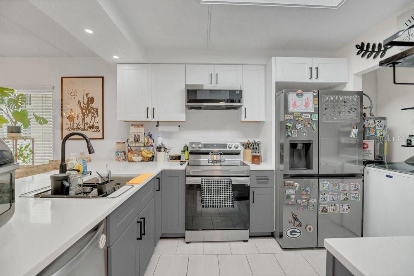
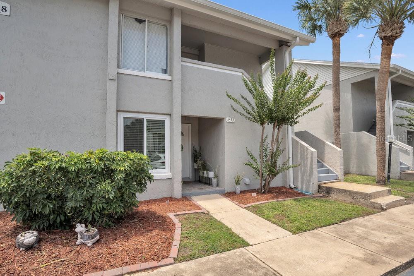
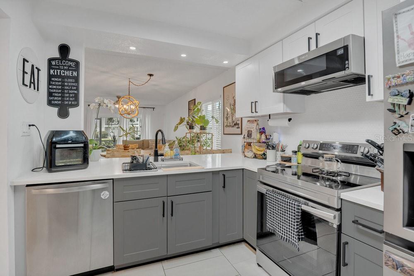
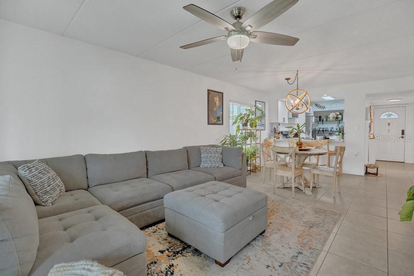
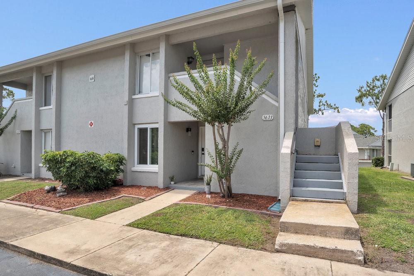
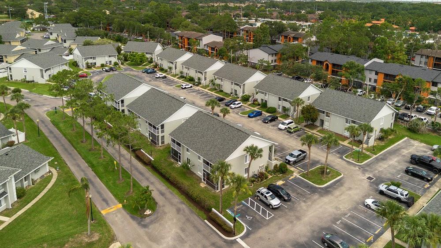
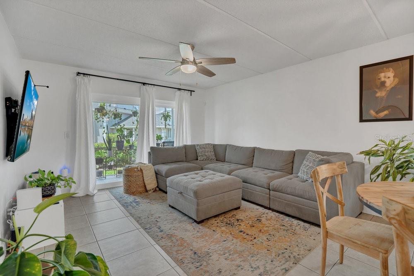
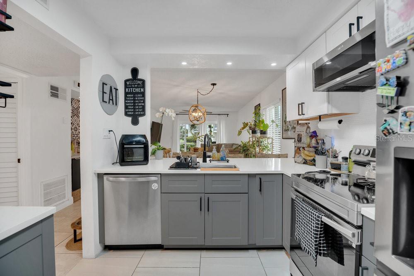
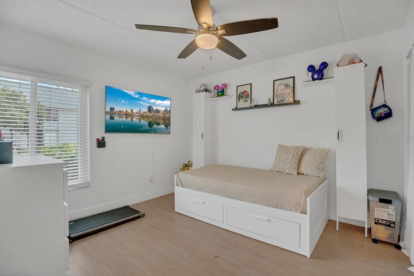
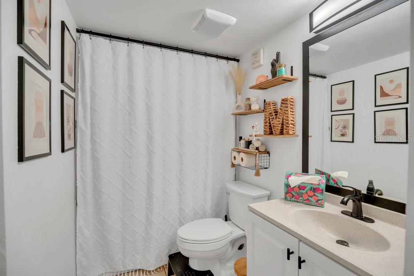
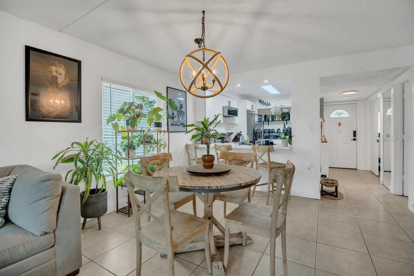
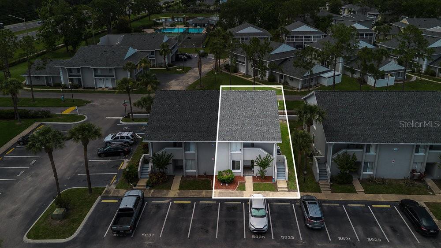
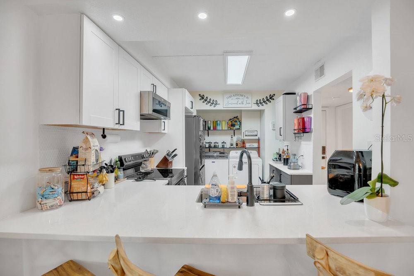
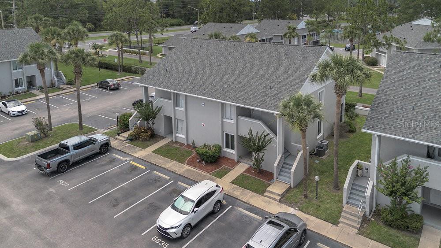
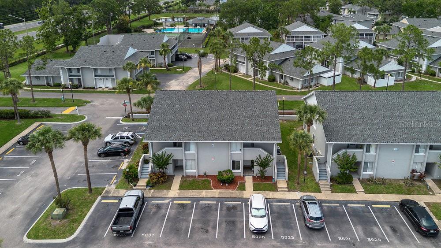
Active
5635 BLUE SHADOWS CT #3
$212,000
Features:
Property Details
Remarks
Welcome to 5635 Blue Shadows Ct, Unit 68-3! A 2-bedroom, 2-bathroom condo on the first floor of the two story Pine Shadows community in Orlando. This unit features an open-concept living space. The remodeled kitchen (2019) has updated cabinetry, ample counter space, and stainless steel appliances, including a stove and dishwasher (2019). The washer and dryer (2023) are in a nearby utility area with shelving. A bar connects the kitchen to the dining area and living room. Sliding glass doors (2024) lead to a screened-in patio with tile flooring. The primary suite includes a ceiling fan, a walk-in closet, and an updated bathroom (2024) with dual vanities and new exhaust vent. The second bedroom has wood-look flooring, natural light, and a ceiling fan. The second bathroom has been updated and has a new exhaust vent (2024). Additional upgrades include new windows and a sliding door (2024), an HVAC system (2021), and a water heater (2021). The HOA maintains the grounds meticulously and offers community amenities such as a pool, clubhouse, tennis, racquetball, and basketball courts. Recent upgrades to the community includes a new roof (2022) and exterior paint. The property is located off Kirkman and Conroy Roads, with easy access to I-4 and the Florida Turnpike. It is 3 miles from Universal Studios and 12 miles from Disney parks. Schedule a showing to see 5635 Blue Shadows Ct, Unit 68-3.
Financial Considerations
Price:
$212,000
HOA Fee:
0
Tax Amount:
$2778.64
Price per SqFt:
$223.63
Tax Legal Description:
PINE SHADOWS CONDO PHASE 6 CB 10/72 BLDG68 UNIT 3
Exterior Features
Lot Size:
2085
Lot Features:
Cleared
Waterfront:
No
Parking Spaces:
N/A
Parking:
Assigned, Common, Ground Level, Guest
Roof:
Other, Shingle
Pool:
No
Pool Features:
N/A
Interior Features
Bedrooms:
2
Bathrooms:
2
Heating:
Central
Cooling:
Central Air
Appliances:
Dishwasher, Dryer, Exhaust Fan, Other, Range, Refrigerator, Washer
Furnished:
Yes
Floor:
Tile, Vinyl
Levels:
One
Additional Features
Property Sub Type:
Condominium
Style:
N/A
Year Built:
1987
Construction Type:
Block, Stucco
Garage Spaces:
No
Covered Spaces:
N/A
Direction Faces:
South
Pets Allowed:
Yes
Special Condition:
None
Additional Features:
Lighting, Other, Rain Gutters, Sidewalk, Sliding Doors, Sprinkler Metered
Additional Features 2:
ALL leases must be approved by the association prior to the lease. Contact the association.
Map
- Address5635 BLUE SHADOWS CT #3
Featured Properties