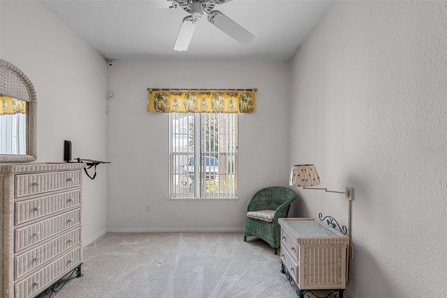
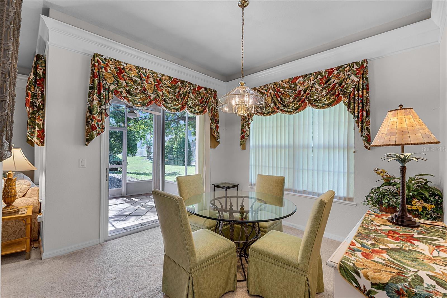
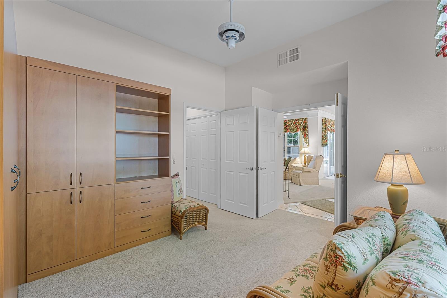
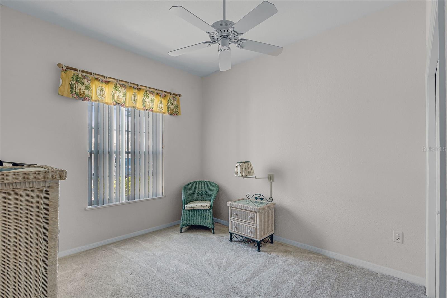
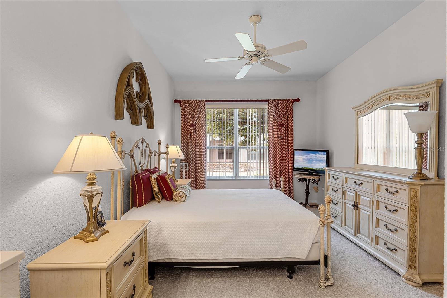
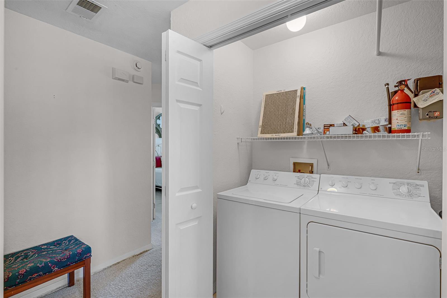
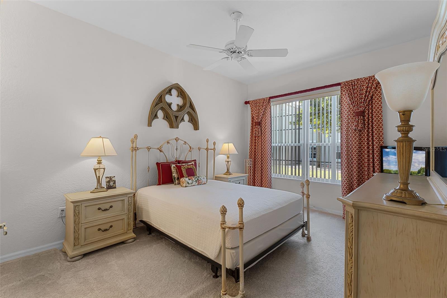

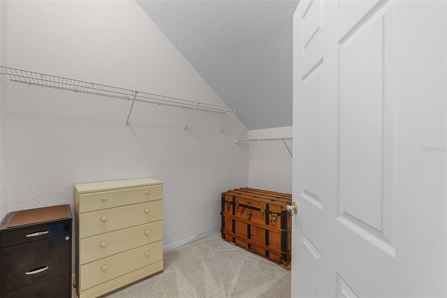
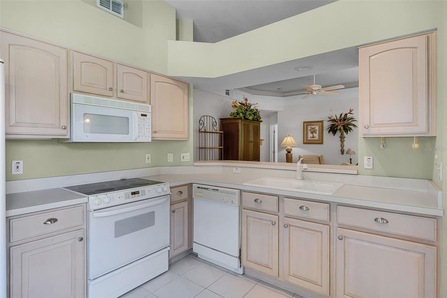
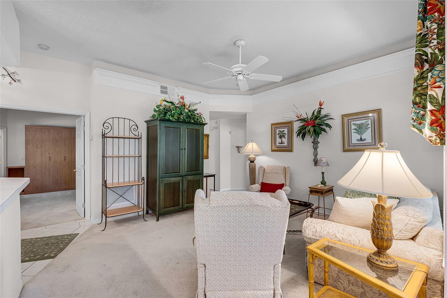
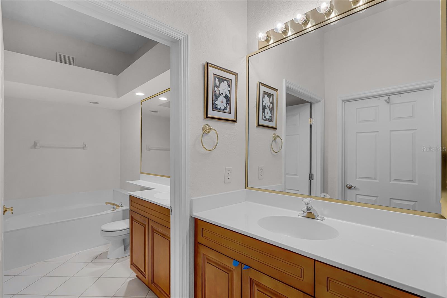
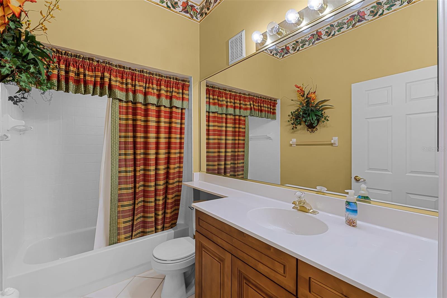
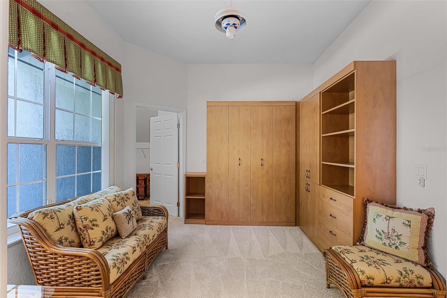
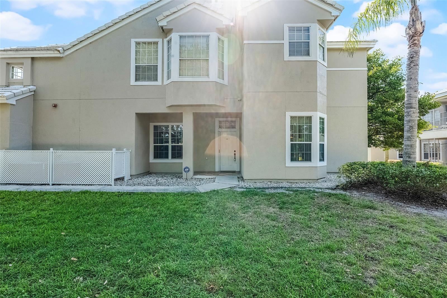
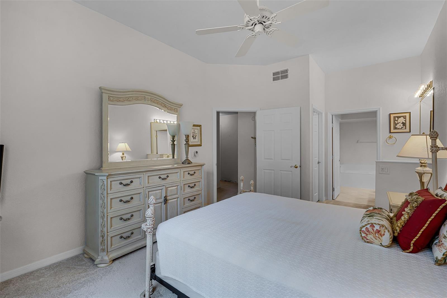
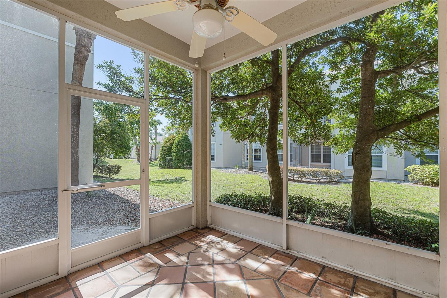
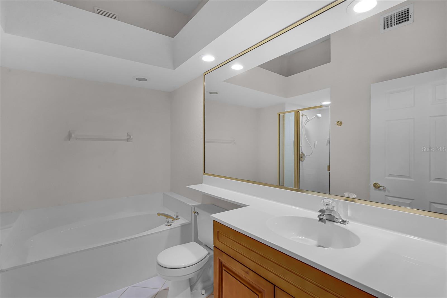
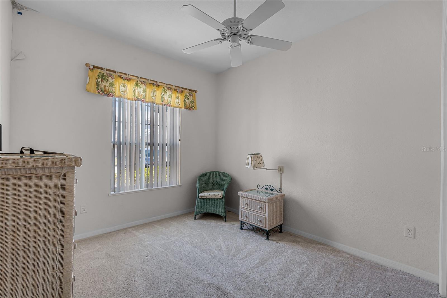
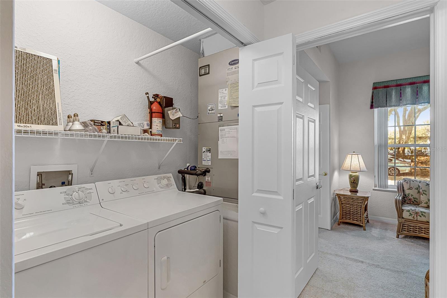
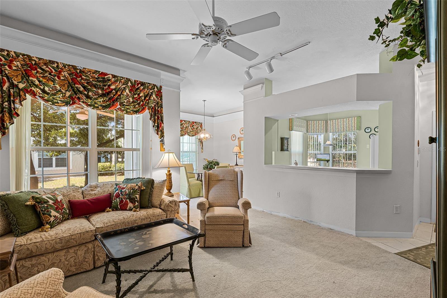
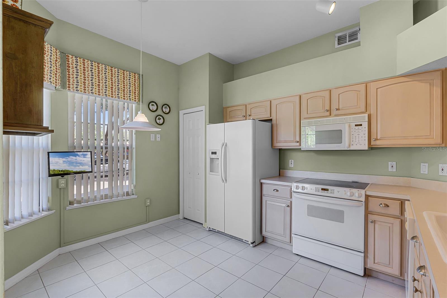
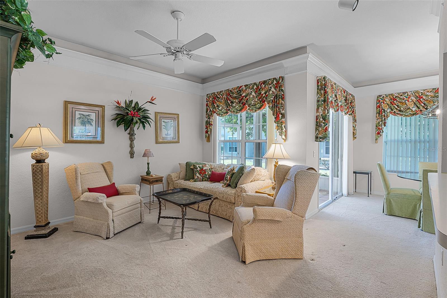
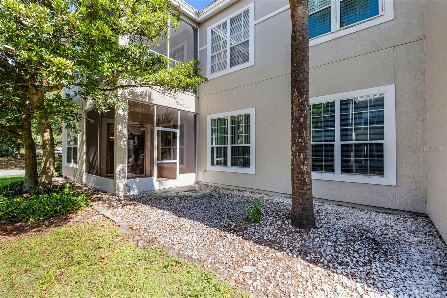
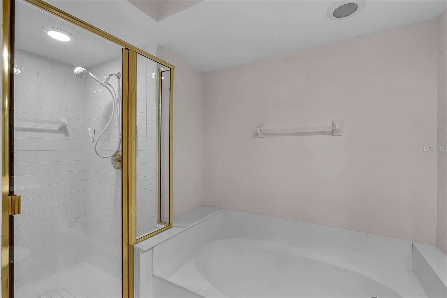
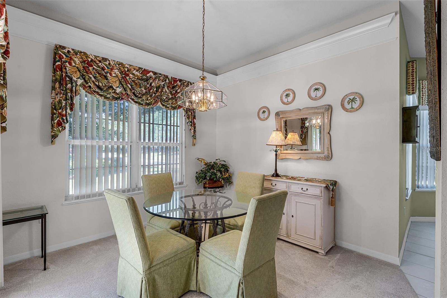
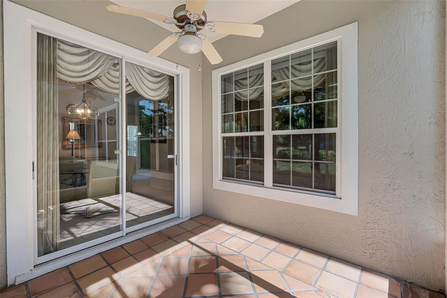
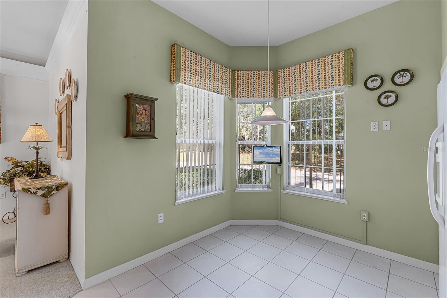
Active
6955 DELLA DR #41
$360,000
Features:
Property Details
Remarks
Welcome to this delightful 3-bedroom, 2-bathroom condo located in the well-established **Carriage Homes** community, right in the heart of Dr. Phillips. This inviting residence offers a rare opportunity to enjoy comfortable, low-maintenance living in one of Orlando’s most desirable neighborhoods—just minutes from Restaurant Row, top-rated schools, and world-famous attractions. Inside, you’ll find a bright and open living and dining area with abundant natural light and a layout that’s perfect for both everyday living and entertaining. The kitchen is clean and functional, offering plenty of cabinet space and a cozy breakfast nook that’s ideal for casual meals or morning coffee. The spacious primary suite features a walk-in closet and a private en-suite bathroom with dual sinks and a soaking tub. Two additional bedrooms provide flexibility for guests, a home office, or a growing family. Step outside to your private screened-in balcony and enjoy peaceful views of the beautifully landscaped surroundings. The Carriage Homes community offers a sparkling pool and well-kept common areas, creating a serene and welcoming environment without the added cost of luxury amenities. With in-unit laundry, assigned parking, and convenient access to major highways, theme parks, and shopping, this condo is perfect for first-time buyers, downsizers, or investors looking for a prime location in Central Florida.
Financial Considerations
Price:
$360,000
HOA Fee:
N/A
Tax Amount:
$1624.99
Price per SqFt:
$274.39
Tax Legal Description:
CARRIAGE HOMES AT SOUTHAMPTON PH 8 5355/3267 BLDG 8 UNIT 1 (6955-1)
Exterior Features
Lot Size:
5002
Lot Features:
N/A
Waterfront:
No
Parking Spaces:
N/A
Parking:
N/A
Roof:
Tile
Pool:
No
Pool Features:
N/A
Interior Features
Bedrooms:
3
Bathrooms:
2
Heating:
Central, Electric, Heat Pump
Cooling:
Central Air
Appliances:
Dishwasher, Disposal, Dryer, Microwave, Refrigerator, Washer
Furnished:
No
Floor:
Carpet, Ceramic Tile
Levels:
One
Additional Features
Property Sub Type:
Condominium
Style:
N/A
Year Built:
1997
Construction Type:
Stucco, Frame
Garage Spaces:
Yes
Covered Spaces:
N/A
Direction Faces:
West
Pets Allowed:
No
Special Condition:
None
Additional Features:
Sliding Doors
Additional Features 2:
N/A
Map
- Address6955 DELLA DR #41
Featured Properties