

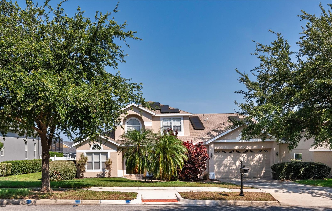
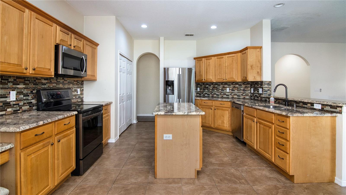

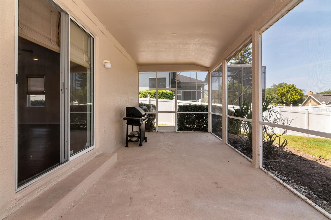









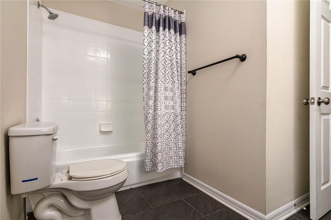




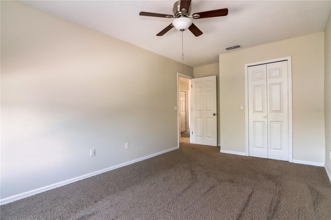
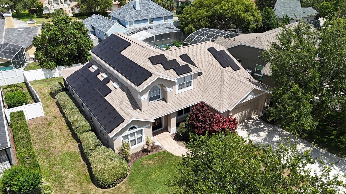


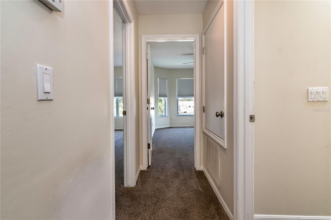



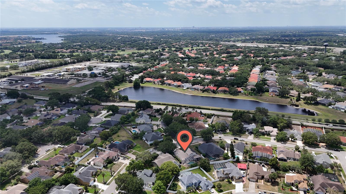




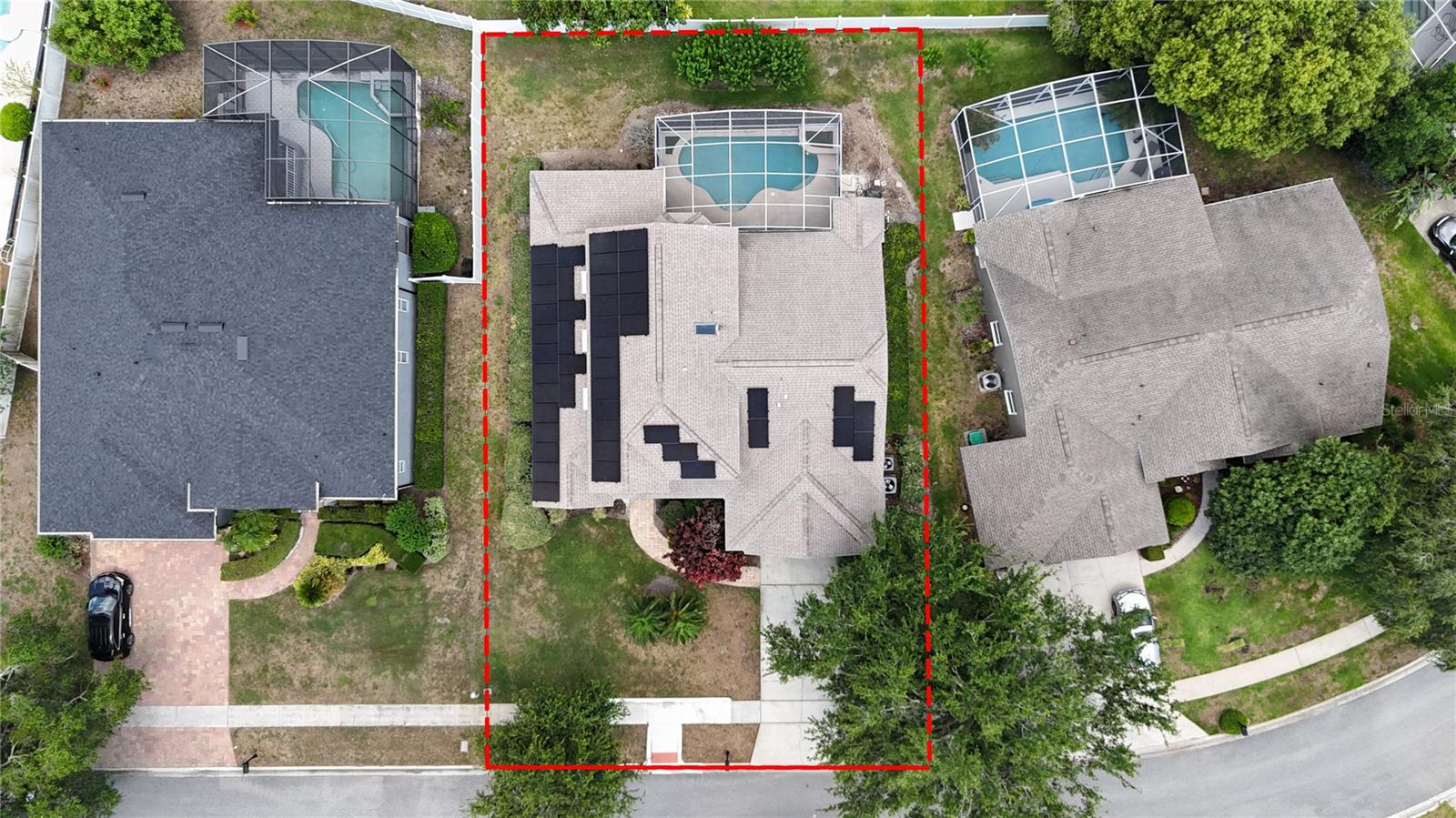
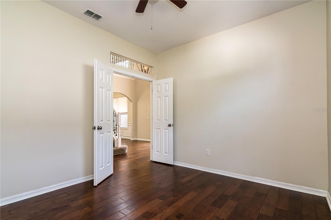
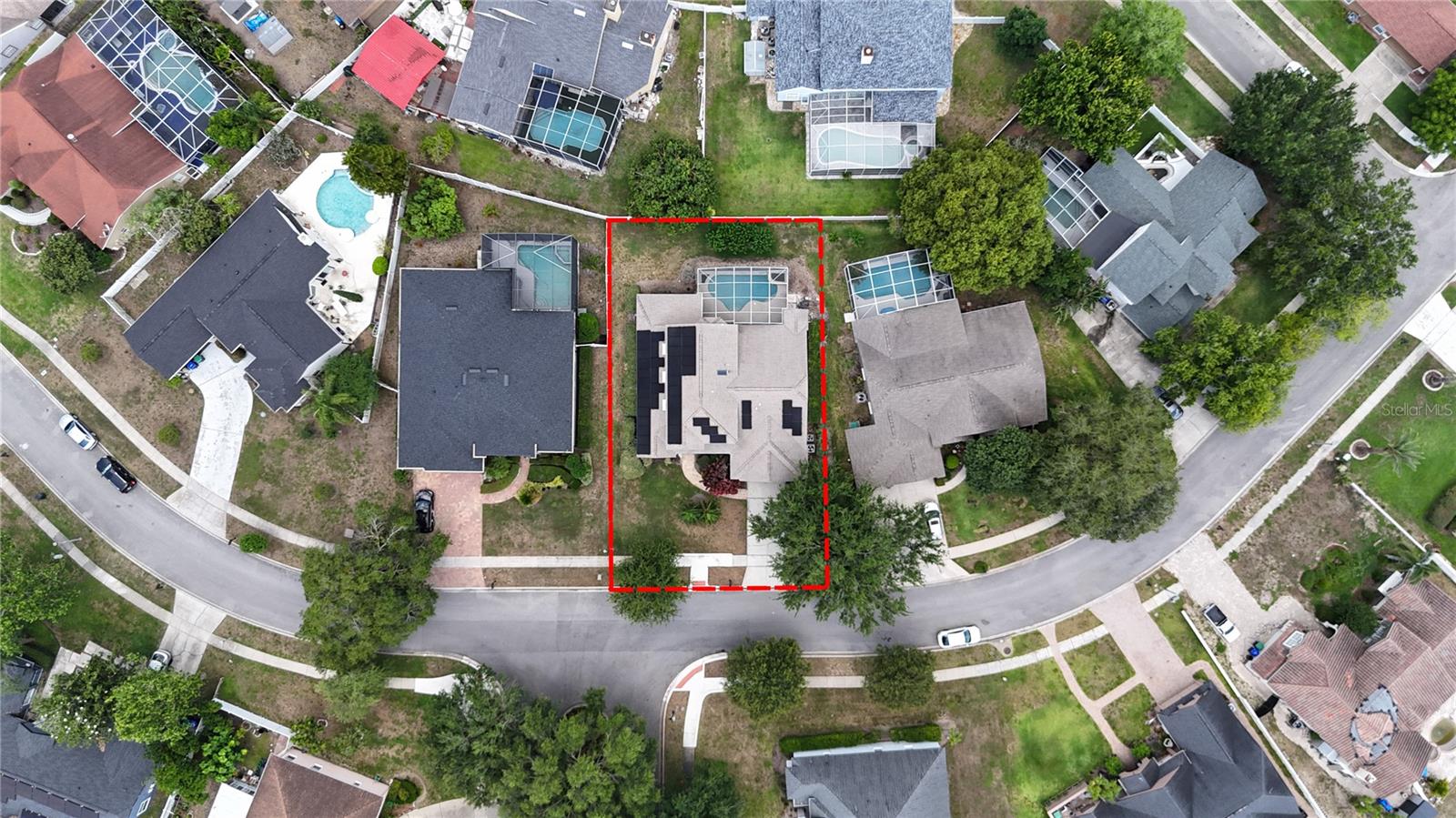
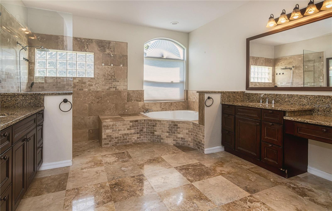
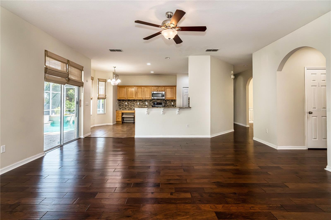




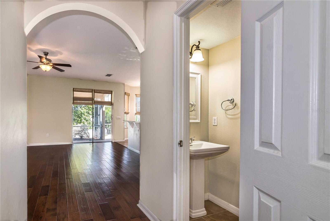



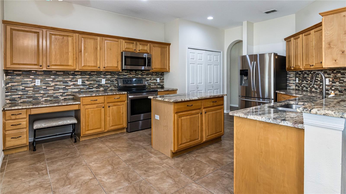

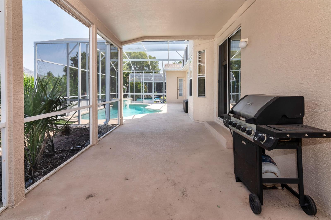
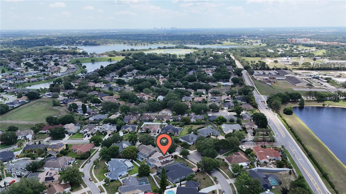

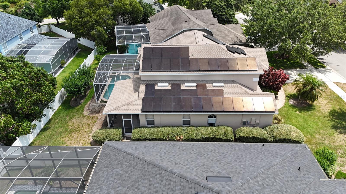

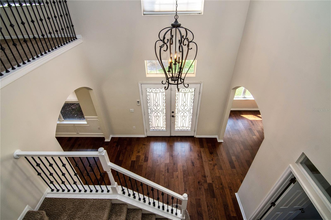

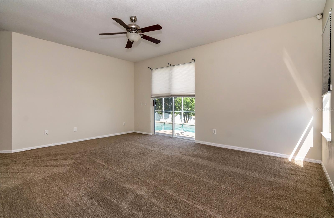












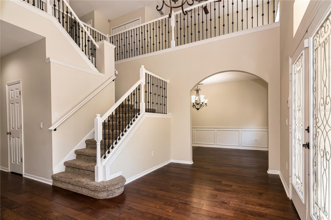









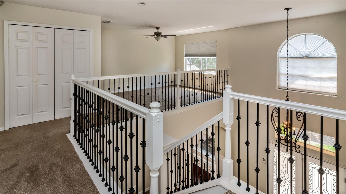

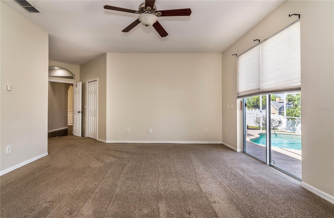





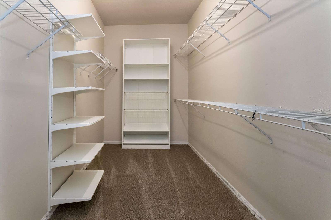


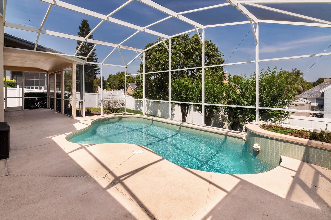
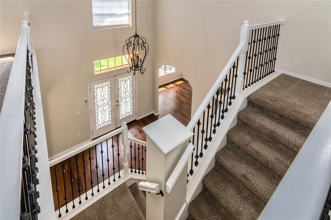


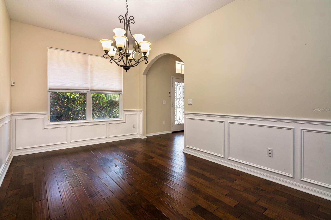






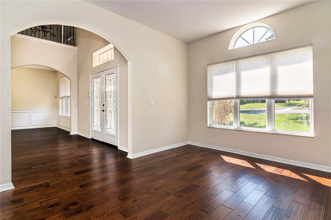

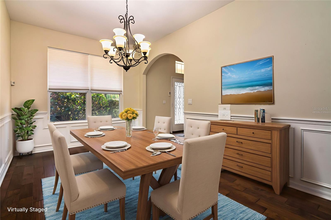





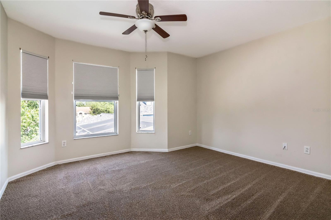

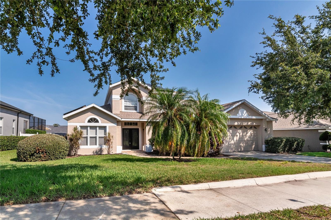
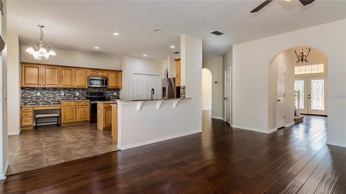




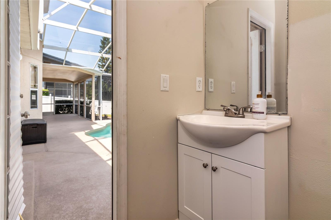
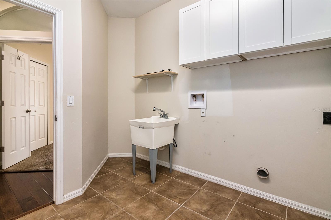
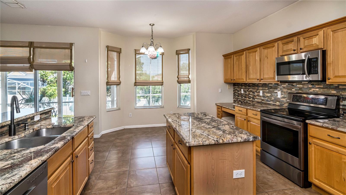

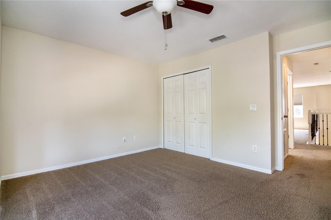
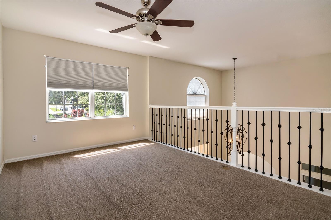
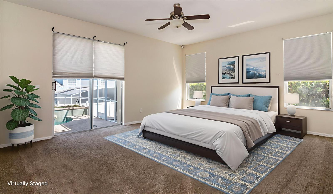
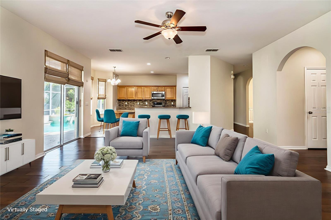



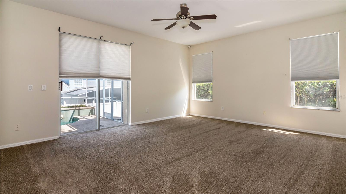



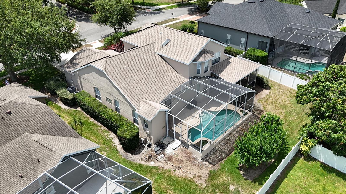
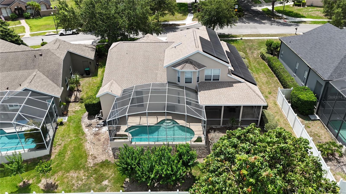

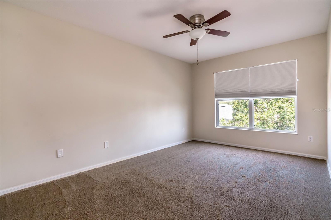


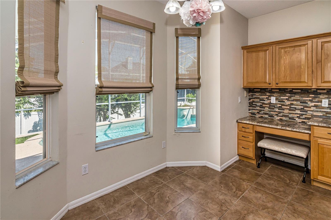
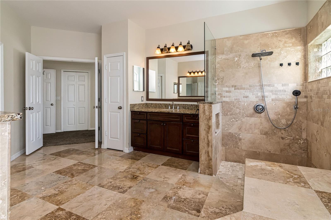

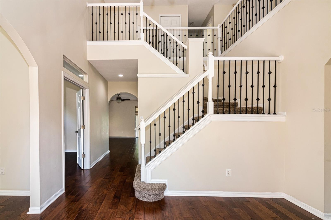
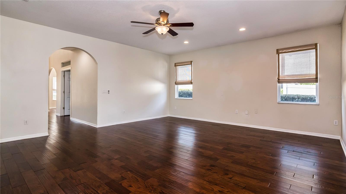
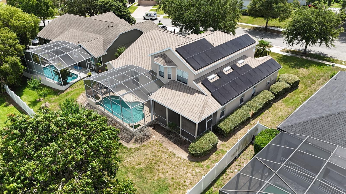
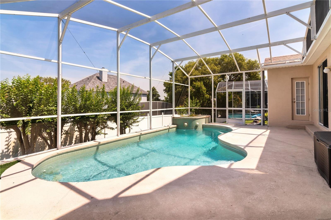




Active
1201 SHELTER ROCK RD
$699,000
Features:
Property Details
Remarks
Discover this stunning pool home in the sought-after Hamptons Reserve community, where over 3,200 square feet of living space offers ample room for everyone and everything. This move-in-ready residence features a freshly painted exterior as of May 2025 and boasts solar power with a whole-home battery backup. The thoughtful layout includes common living areas, a flex room, and the primary suite conveniently situated on the ground floor. Upstairs, you'll find two bedrooms and a loft, which can be reconfigured to create an additional bedroom if desired. The contemporary kitchen opens into a large family room and features granite countertops, an island and breakfast bar, a closet pantry, an attractive tile backsplash, ample counter and cabinet space, and an eat-in nook overlooking the pool. The spacious primary suite has direct access to the pool deck and includes an ensuite bath and a walk-in closet with hanging space and shelving. The luxurious primary bath boasts a split vanity layout, a soaker tub, and a separate walk-in shower with a rain shower head. The flex room has served as an office but can easily be converted into a guest bedroom. A half bath on the ground floor adds convenience, while the upstairs bedrooms can accommodate desks, making them ideal for remote work or studying. The loft area offers additional flexibility for entertainment, hobbies, fitness, or the possibility of creating another bedroom. One of the standout features of this home is the expansive covered and open patio space, all under a screened enclosure that extends across the entire back of the house, complete with a pristine pool and a half bath, making it the ideal place to soak up the sun and enjoy outdoor fun. Situated just 10 minutes from major shopping centers in MetroWest and Dr. Phillips, and with easy access to SR 408, this location combines convenience and comfort. You will love living in this exceptional home! Come see what makes it truly special.
Financial Considerations
Price:
$699,000
HOA Fee:
162
Tax Amount:
$9224.28
Price per SqFt:
$212.85
Tax Legal Description:
THE HAMPTONS 26/56 LOT 62
Exterior Features
Lot Size:
9991
Lot Features:
Sidewalk, Paved
Waterfront:
No
Parking Spaces:
N/A
Parking:
Garage Door Opener
Roof:
Shingle
Pool:
Yes
Pool Features:
In Ground, Screen Enclosure
Interior Features
Bedrooms:
4
Bathrooms:
4
Heating:
Central, Electric, Solar
Cooling:
Central Air
Appliances:
Dishwasher, Microwave, Range, Refrigerator
Furnished:
Yes
Floor:
Carpet, Ceramic Tile, Wood
Levels:
Two
Additional Features
Property Sub Type:
Single Family Residence
Style:
N/A
Year Built:
1995
Construction Type:
Block, Stucco
Garage Spaces:
Yes
Covered Spaces:
N/A
Direction Faces:
South
Pets Allowed:
Yes
Special Condition:
None
Additional Features:
French Doors, Private Mailbox, Sidewalk, Sliding Doors
Additional Features 2:
Verify restrictions w/HOA.
Map
- Address1201 SHELTER ROCK RD
Featured Properties