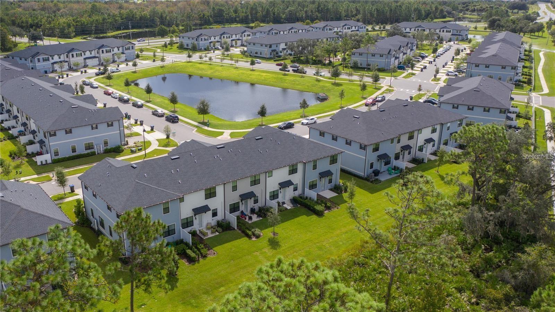
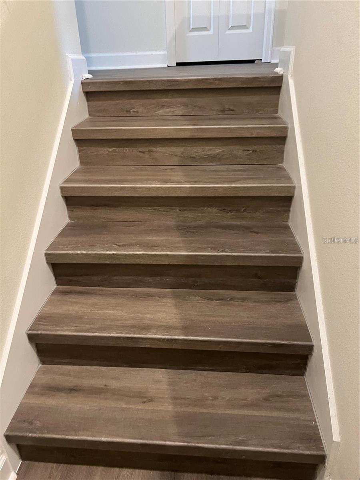
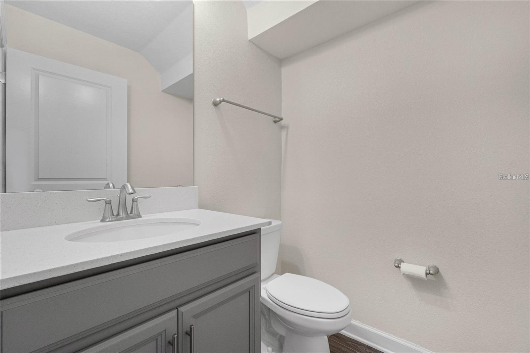
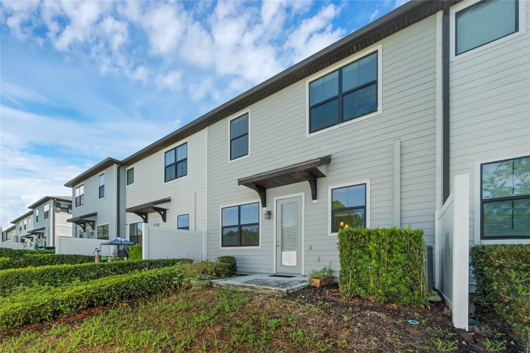
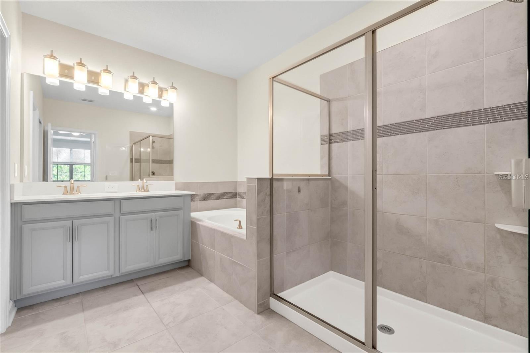
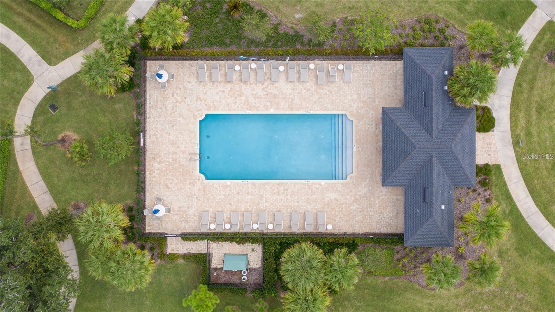
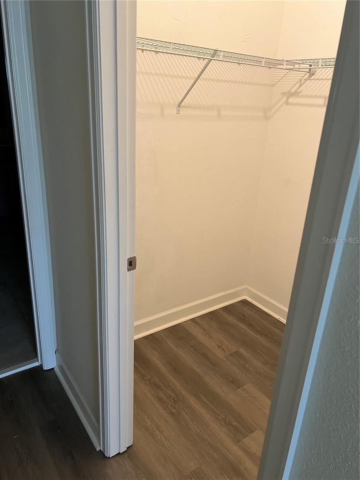
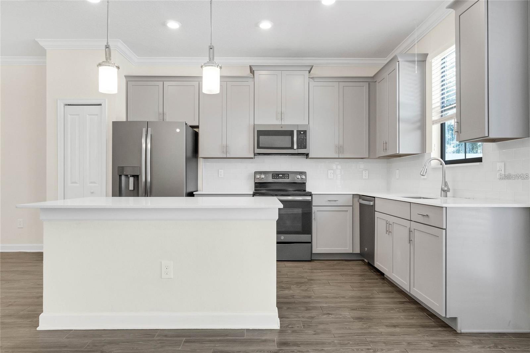
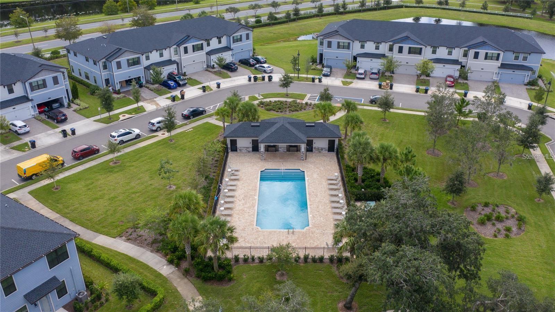
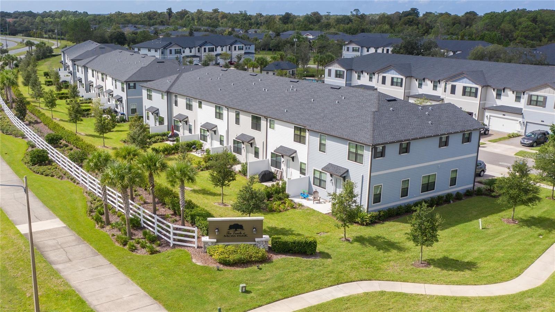
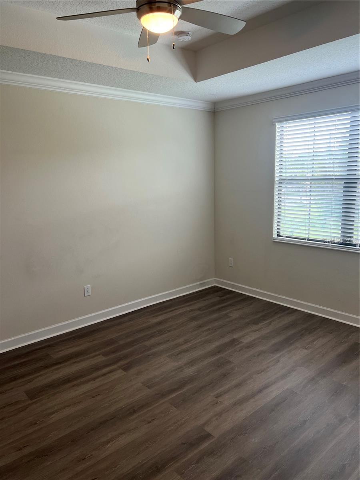
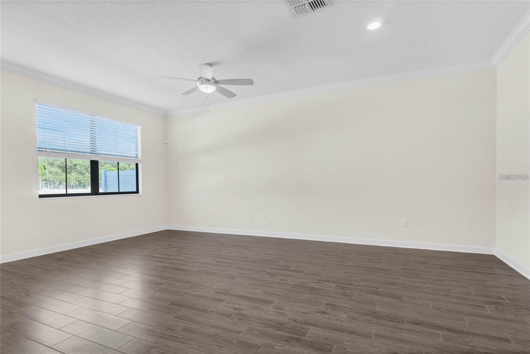
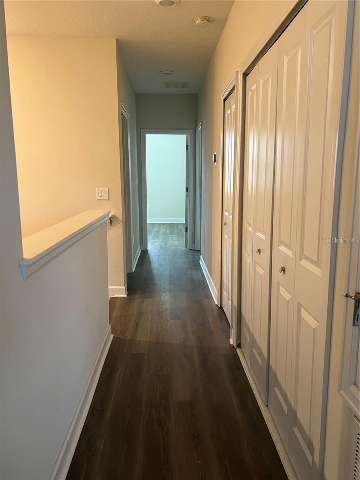
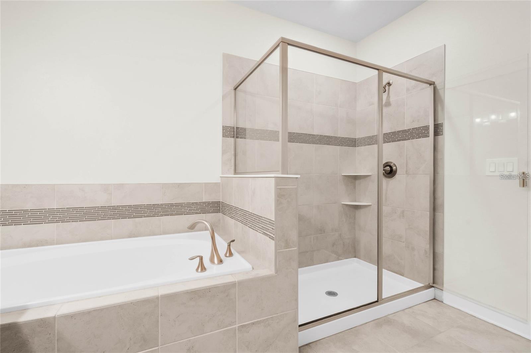
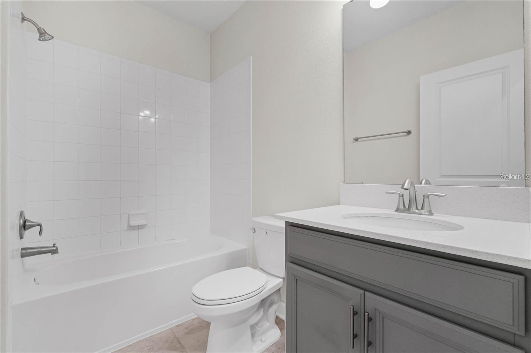
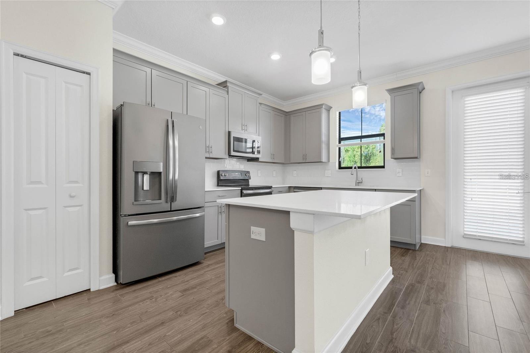
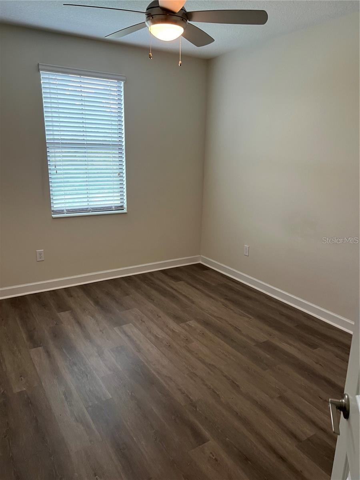
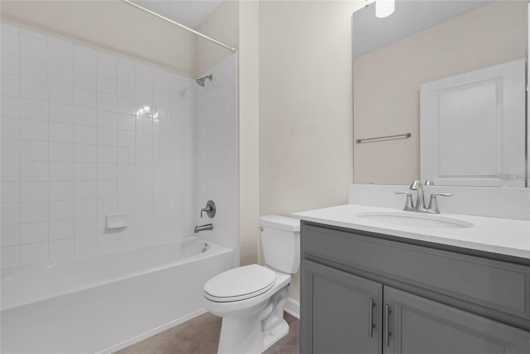
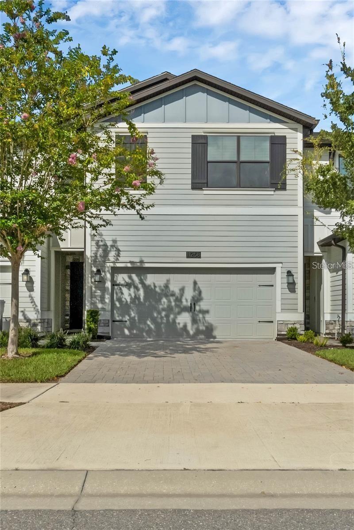
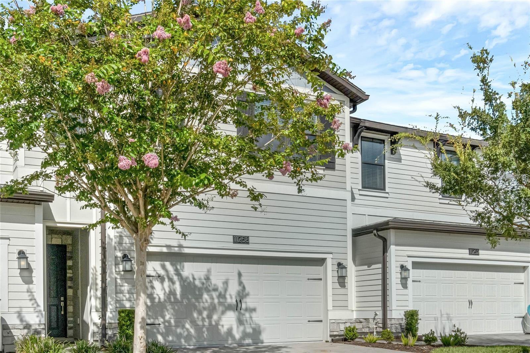
Active
11258 WHISTLING PINE WAY
$445,000
Features:
Property Details
Remarks
SELLER SAID SELL! Welcome to this stunning, energy-efficient FIRETHORN townhome in Trails at Moss Park! Built in 2018, this two-story, smart-home gem offers 4 bedrooms, 3.5 baths, and 2,016 sq. ft. of modern living. As you enter, you’re greeted by an open-concept foyer leading to a spacious gathering room and gourmet kitchen—featuring 42 cabinetry, quartz countertops, a generous island overlooking the living area, and stainless-steel appliances. A discreet powder room completes the main floor, which is finished throughout with easy-care ceramic tile. G Upstairs, the grand primary suite boasts dual vanities with decorative framed mirrors, a roomy walk-in closet, and plenty of natural light, all set atop rich wood floors. Three additional bedrooms—also featuring wood floors—share two full baths, making it ideal for family, guests, or a home office. Convenience is built in with an upstairs laundry room and a two-car garage. This Lennar-built home is Wi-Fi certified and comes equipped with a Ring doorbell. Outside, enjoy community amenities including a resort-style pool and shaded picnic areas—perfect for relaxing or entertaining. Trails at Moss Park is nestled near Lake Nona, UCF Medical City, VA Hospital, and downtown Orlando, with quick access to SR-417, 408, 528, Narcoossee Road, Orlando International Airport, and the best shopping and dining. Don’t miss your chance to own a smart home offers a low-maintenance lifestyle with tenant already in place, making it the perfect addition to your rental portfolio. Schedule your private showing today!
Financial Considerations
Price:
$445,000
HOA Fee:
250
Tax Amount:
$5477.27
Price per SqFt:
$228.79
Tax Legal Description:
TRAILS AT MOSS PARK 93/21 LOT 86
Exterior Features
Lot Size:
2299
Lot Features:
In County, Landscaped, Sidewalk, Paved
Waterfront:
No
Parking Spaces:
N/A
Parking:
Driveway, Garage Door Opener, On Street
Roof:
Shingle
Pool:
No
Pool Features:
N/A
Interior Features
Bedrooms:
4
Bathrooms:
4
Heating:
Central, Electric
Cooling:
Central Air
Appliances:
Dishwasher, Disposal, Electric Water Heater, Exhaust Fan, Microwave, Range, Refrigerator
Furnished:
Yes
Floor:
Carpet, Ceramic Tile
Levels:
Two
Additional Features
Property Sub Type:
Townhouse
Style:
N/A
Year Built:
2018
Construction Type:
Block, Stucco
Garage Spaces:
Yes
Covered Spaces:
N/A
Direction Faces:
East
Pets Allowed:
Yes
Special Condition:
None
Additional Features:
Rain Gutters, Sidewalk
Additional Features 2:
Please confirm all lease restrictions with the HOA
Map
- Address11258 WHISTLING PINE WAY
Featured Properties