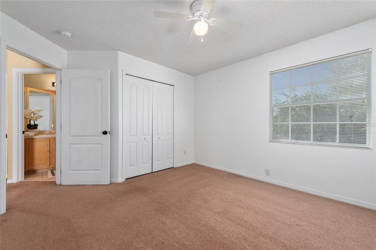
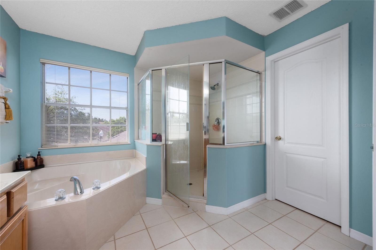
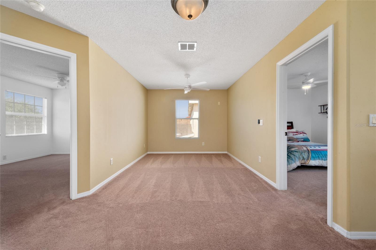
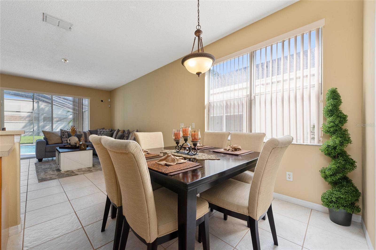
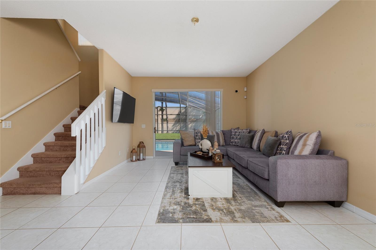
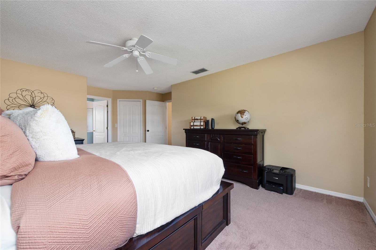
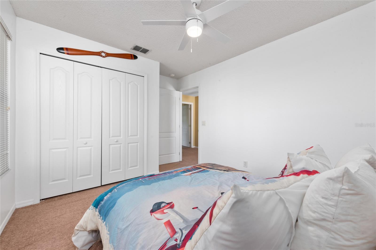
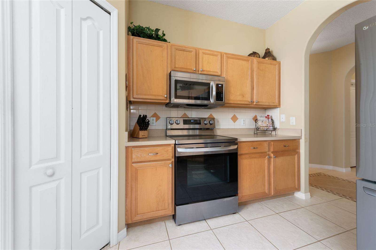
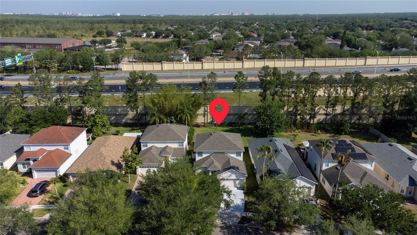
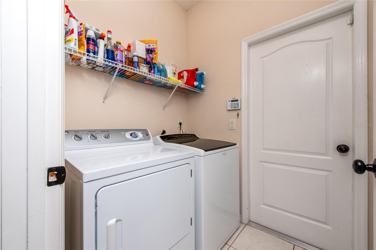
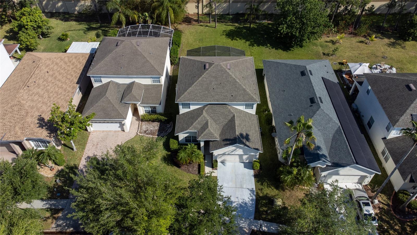
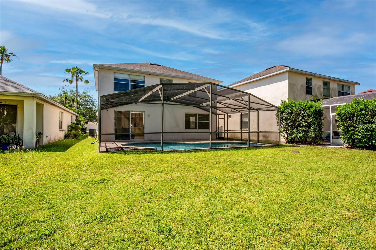
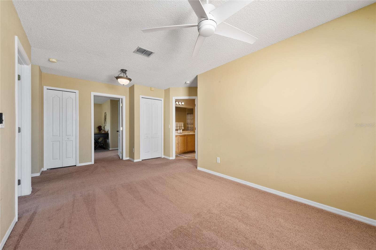
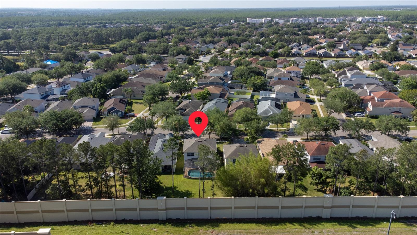
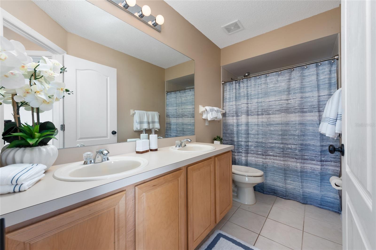
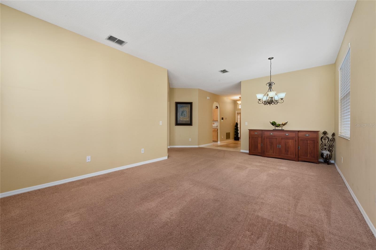
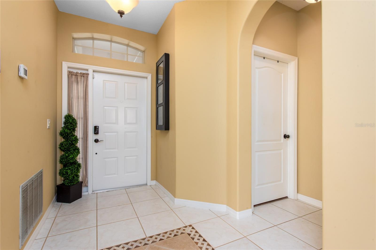
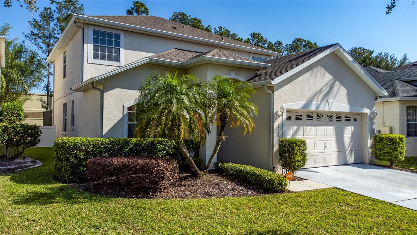
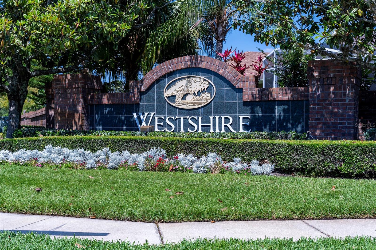
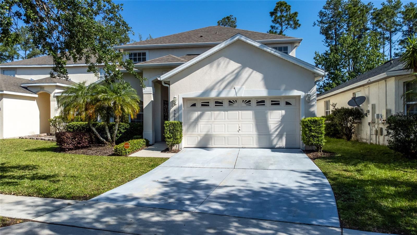
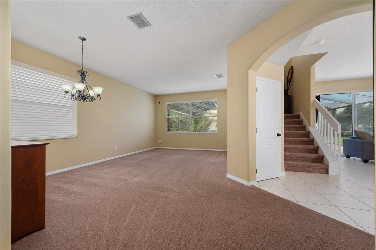
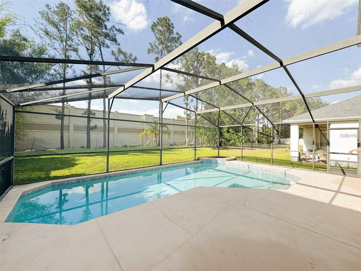
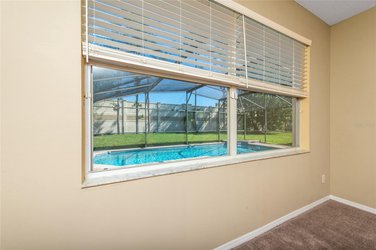
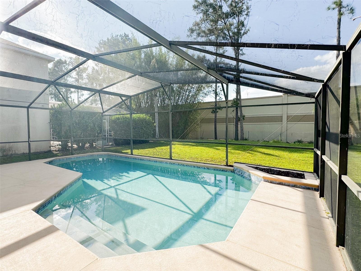
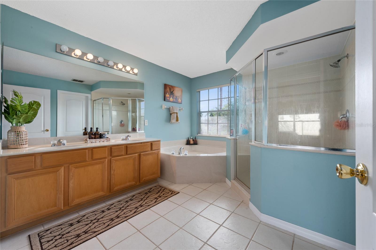
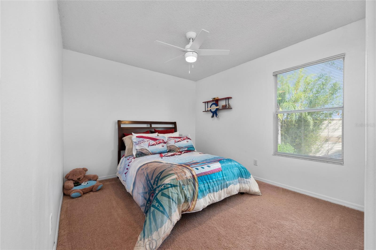
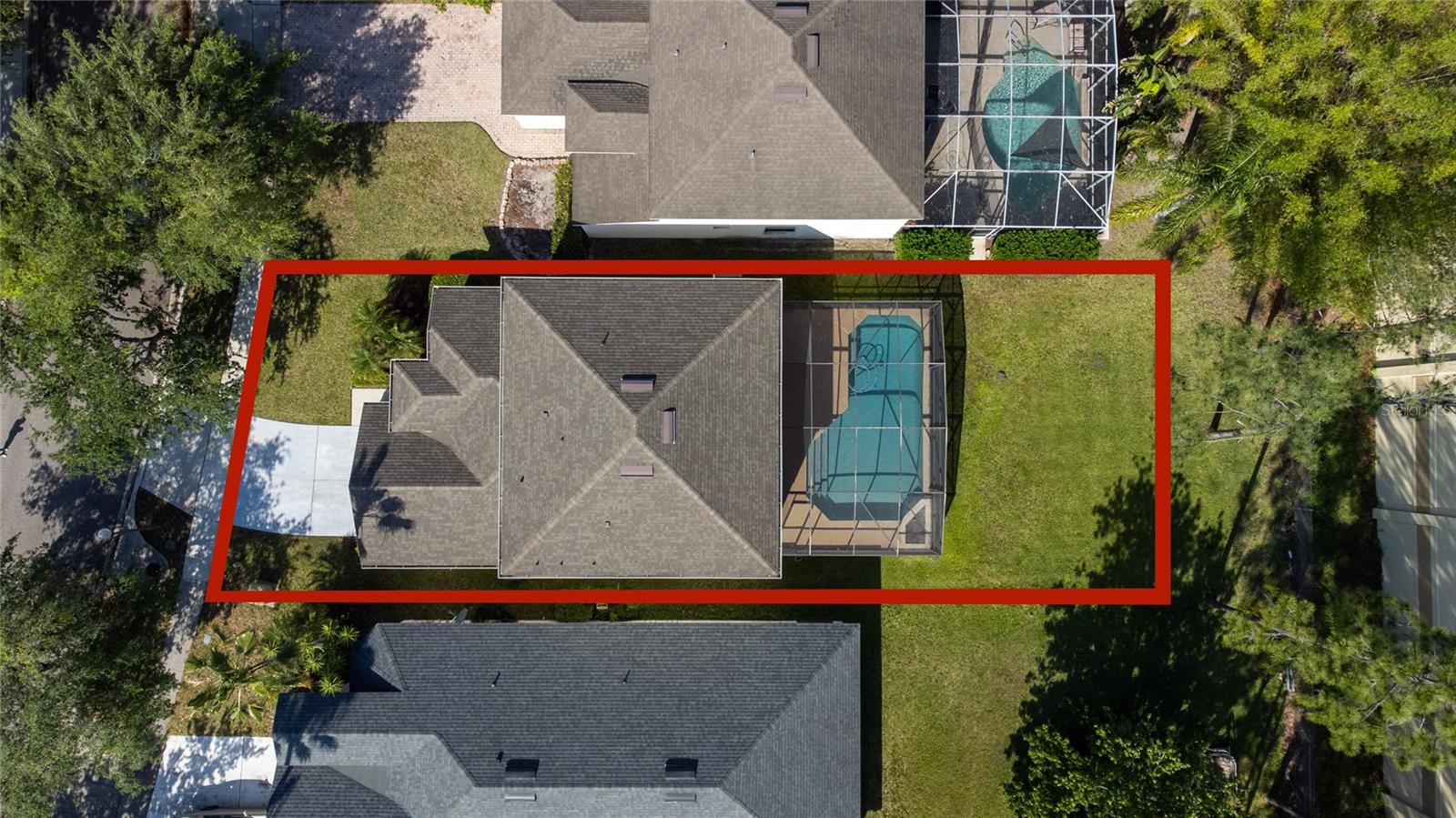
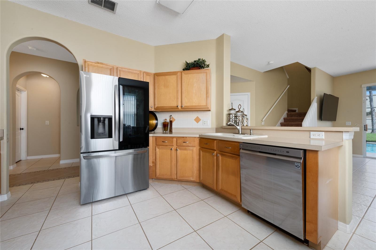
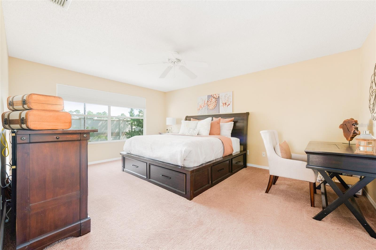
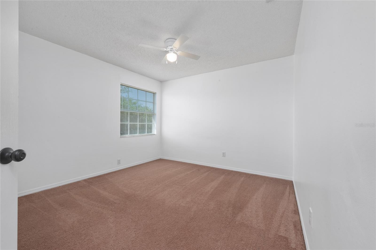
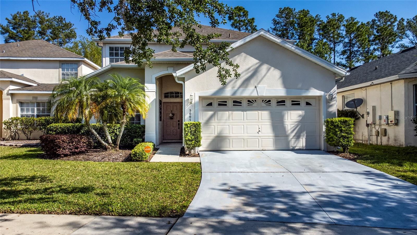
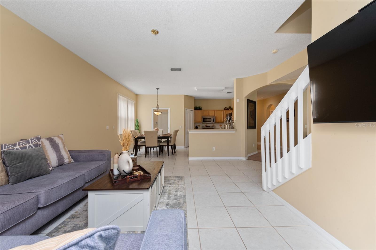
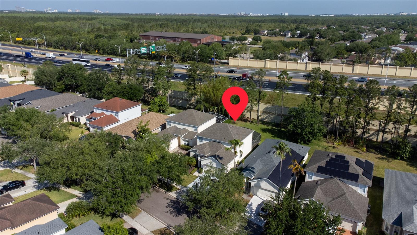
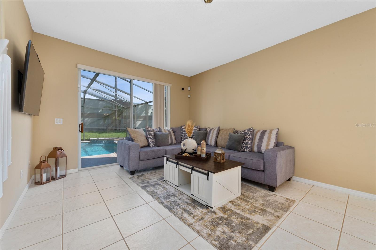
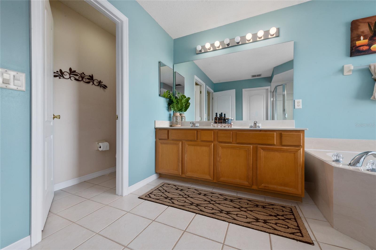
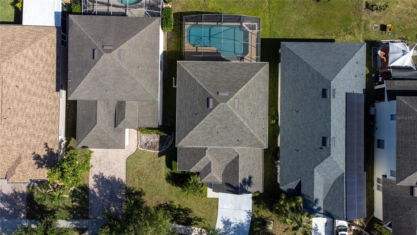
Active
5007 BELLTHORN DR
$580,000
Features:
Property Details
Remarks
FOR SALE in Hunters Creek!. Immaculately maintained 2-story home with 4bedroom, 3bath, and Pool!. Spacious rooms throughout and an awesome floor plan! Large rear private lot to enjoy highlighted by a nice size, well maintained screened in-ground pool, ideal for entertaining and family gatherings! 1st floor also features a true 4th bedroom, which is also ideally suited for a home office/den or nursery. Nice size dining room, formal living room and family room. Flexible layout, multiple uses available! Beautiful and well-designed kitchen with new stainless still appliances, offering extended counter space and nice size eat-in kitchen. Large family room overlooks the screened-in-ground pool and oversized private rear yard! Upstairs features a Bonus room, which is also ideal for a kids play area/exercise room/game room, media room or home office. This area offers a multitude of uses! Huge Master bedroom with two walk-in closets and more! Master bath includes dual vanity, garden tub and separate shower!. Hunters Creek, FL offers a high quality of life This charming home offers an excellent location close to parks and Disney World, making it an ideal choice for those who want easy access to entertainment and amenities. Situated just 15 minutes from the airport and major avenues such as 417, 528, and the Turnpike, it provides convenient connectivity to various destinations. Top-rated schools in the area. Tenant Occupied, The property will be vacant on July 1st. Call now to set your appointment to tour this gorgeous property.
Financial Considerations
Price:
$580,000
HOA Fee:
301
Tax Amount:
$7674
Price per SqFt:
$236.83
Tax Legal Description:
HUNTERS CREEK TRACT 545 38/56 LOT 48
Exterior Features
Lot Size:
6762
Lot Features:
In County, Paved
Waterfront:
No
Parking Spaces:
N/A
Parking:
N/A
Roof:
Shingle
Pool:
Yes
Pool Features:
Gunite
Interior Features
Bedrooms:
4
Bathrooms:
3
Heating:
Central, Electric, Heat Pump
Cooling:
Central Air
Appliances:
Dishwasher, Disposal, Dryer, Electric Water Heater, Microwave, Range, Refrigerator, Washer
Furnished:
Yes
Floor:
Carpet, Tile
Levels:
Two
Additional Features
Property Sub Type:
Single Family Residence
Style:
N/A
Year Built:
1999
Construction Type:
Block, Stucco
Garage Spaces:
Yes
Covered Spaces:
N/A
Direction Faces:
South
Pets Allowed:
No
Special Condition:
None
Additional Features:
Sliding Doors
Additional Features 2:
Buyer and Buyer agent must validate with HOA
Map
- Address5007 BELLTHORN DR
Featured Properties