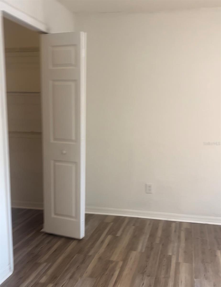
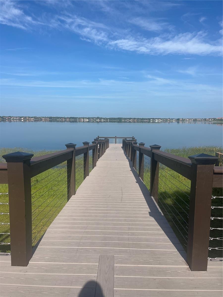
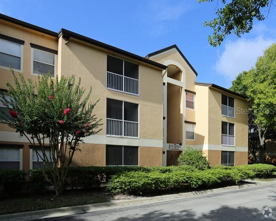
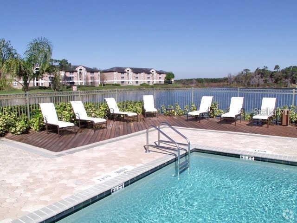
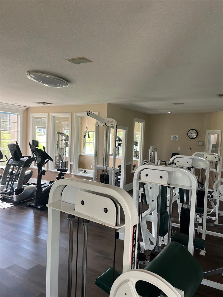
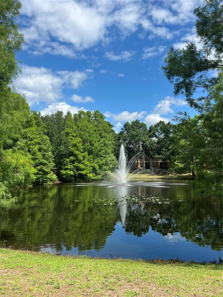
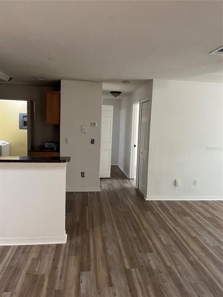
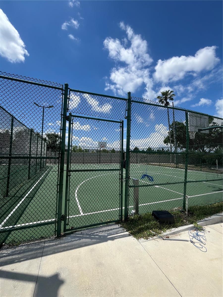
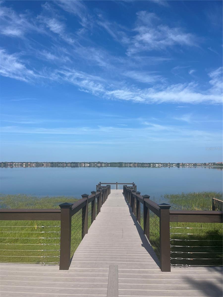
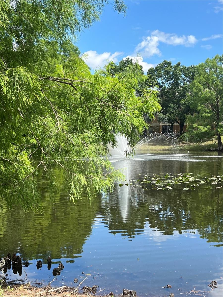
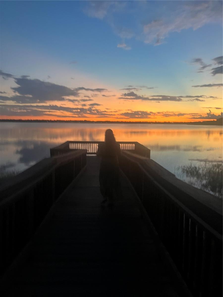
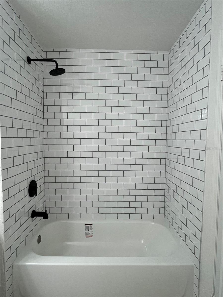
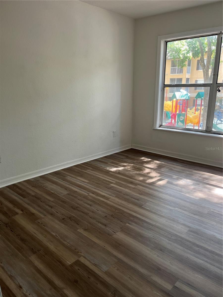
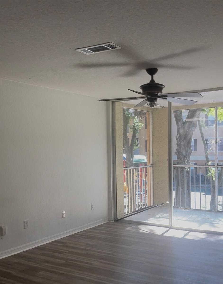
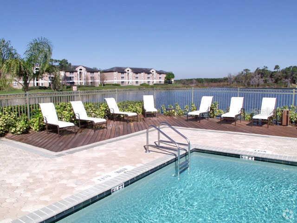
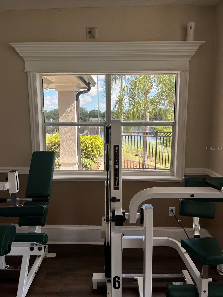
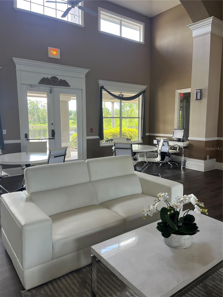
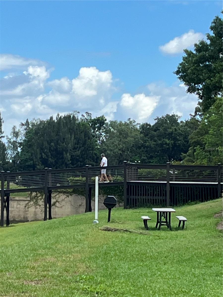
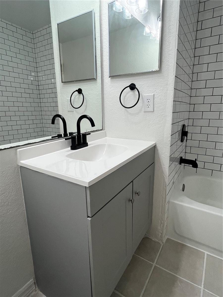
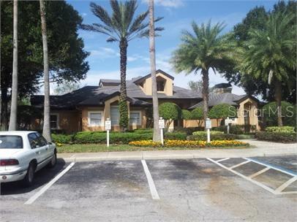
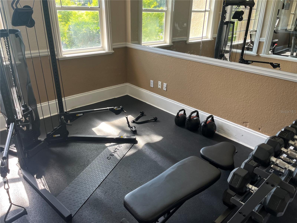
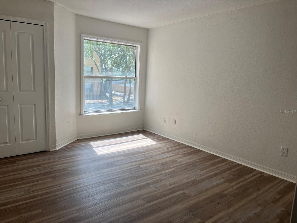
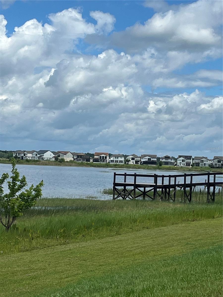
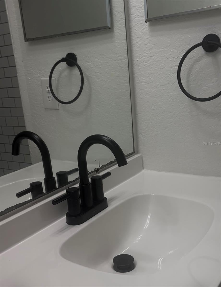
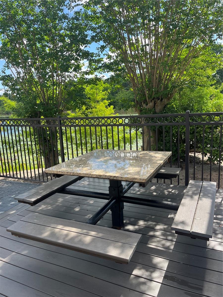
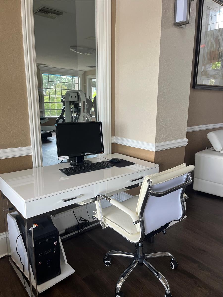
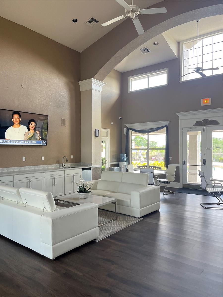
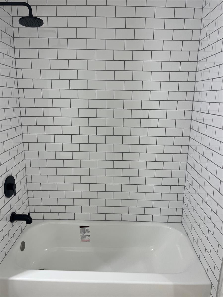
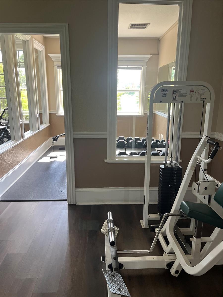
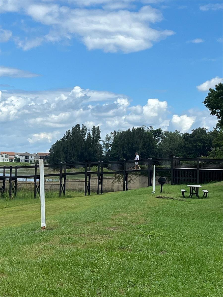
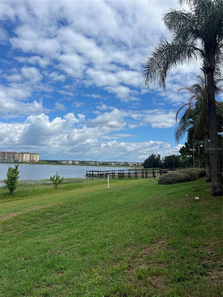
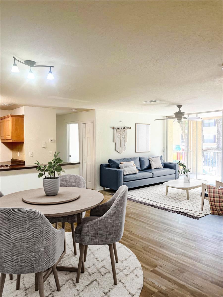
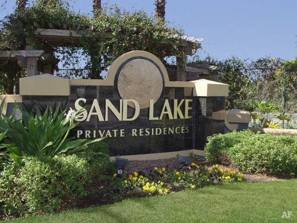
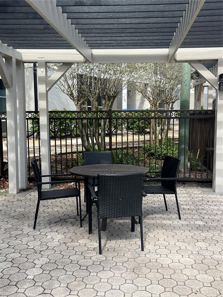
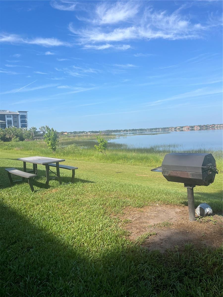
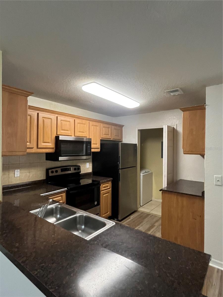
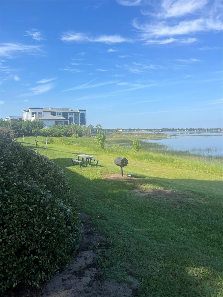
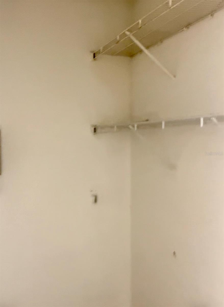
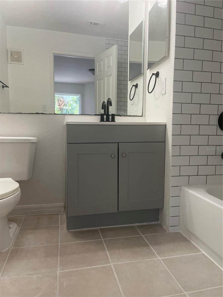
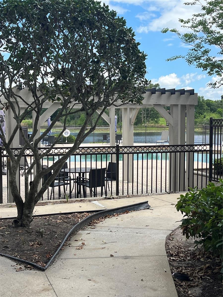
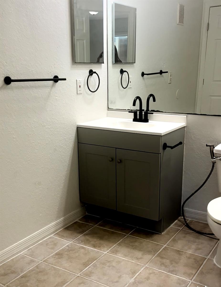
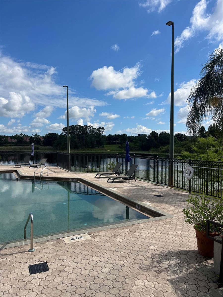
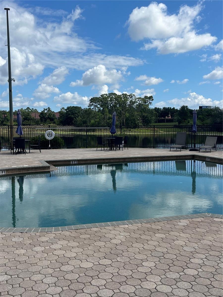
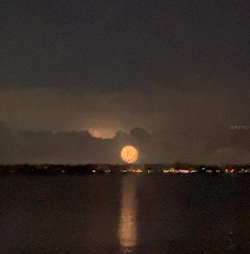
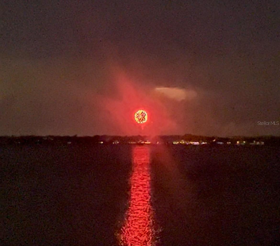
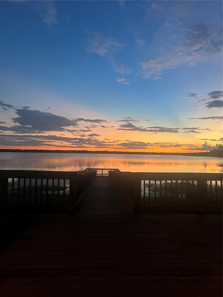
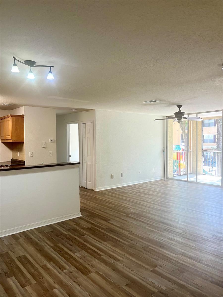
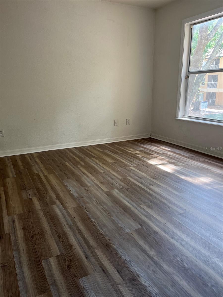
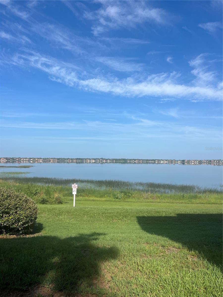
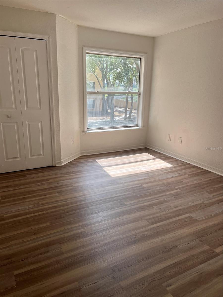
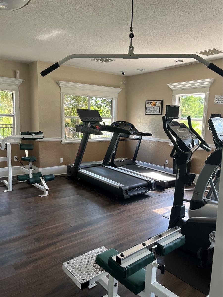
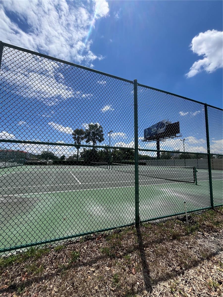
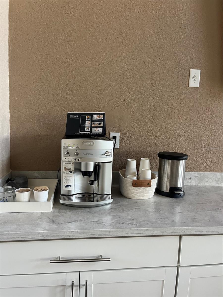
Active
7606 PISSARRO DR #14206
$290,000
Features:
Property Details
Remarks
One or more photo(s) has been virtually staged. Location location location. Welcome to resort-style living in one of Orlando’s most sought-after neighborhoods of Dr Phillips! This spacious 3-bedroom, 2 bathroom condo is located in a beautifully maintained gated community just steps from the renowned Restaurant Row on Sand Lake Road. The unit has two masters with two walk in closets and a jack and Jill second bathroom for the living area. The condo boasts a large balcony with a store room off the balcony. The unit has undergone refurb with manufactured flooring, and new bathrooms. Seller will do a new kitchen for buyer where they can pick the cabinet color, the counter color, and administer this for the buyer right away Enjoy a host of premium amenities including tennis courts, a fully equipped gym, sparkling pool, free cappuccino coffee lounge, two playgrounds, and a serene communal pier on Big Sand Lake, with picnic tables, barbecues by the majestic dock. The pier faces west sporting nightly magnificent sunsets, and Magic Kingdom’s majestic nightly fireworks display directly across the lake. Whether you’re entertaining guests, fishing off the dock, or enjoying a quiet evening, this community has it all. Commuters will love the quick access to I-4, with downtown Orlando just 10 minutes away. And when it’s time for fun, you’re only a short drive from SeaWorld, Universal Studios, and Walt Disney World. Live the Dr. Phillips lifestyle; luxury, convenience, and world-class attractions right at your doorstep!
Financial Considerations
Price:
$290,000
HOA Fee:
N/A
Tax Amount:
$3401
Price per SqFt:
$243.08
Tax Legal Description:
SAND LAKE PRIVATE RESIDENCES CONDO 7827/2548 CB 35/112 UNIT 14206 BLDG 14
Exterior Features
Lot Size:
11627
Lot Features:
N/A
Waterfront:
No
Parking Spaces:
N/A
Parking:
N/A
Roof:
Shingle
Pool:
No
Pool Features:
N/A
Interior Features
Bedrooms:
3
Bathrooms:
2
Heating:
Central
Cooling:
Central Air
Appliances:
Dishwasher, Disposal, Dryer, Microwave, Range, Refrigerator, Washer
Furnished:
No
Floor:
Carpet
Levels:
One
Additional Features
Property Sub Type:
Condominium
Style:
N/A
Year Built:
1994
Construction Type:
Frame
Garage Spaces:
No
Covered Spaces:
N/A
Direction Faces:
West
Pets Allowed:
Yes
Special Condition:
None
Additional Features:
Balcony, Tennis Court(s)
Additional Features 2:
Please confirm all restrictions with HOA manager
Map
- Address7606 PISSARRO DR #14206
Featured Properties