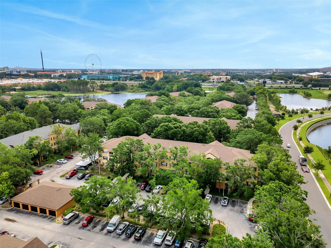
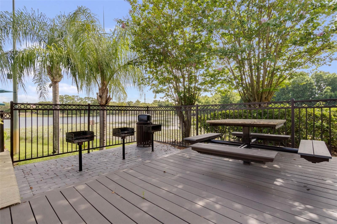
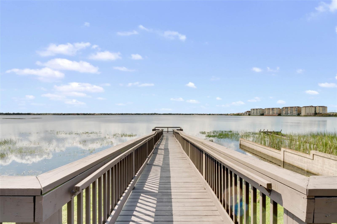
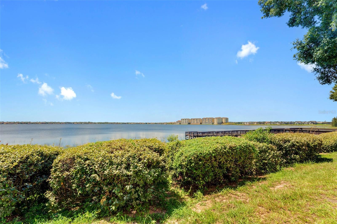
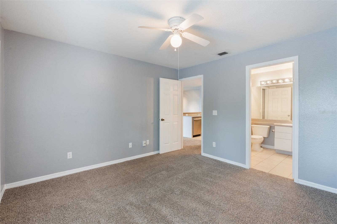
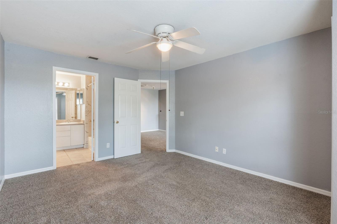
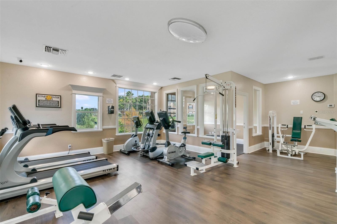
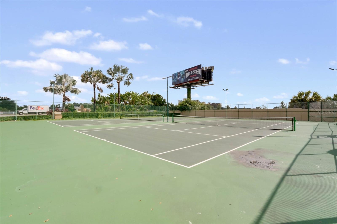
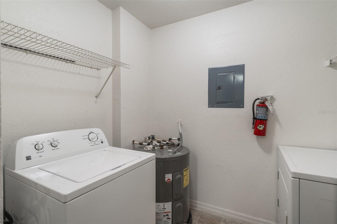
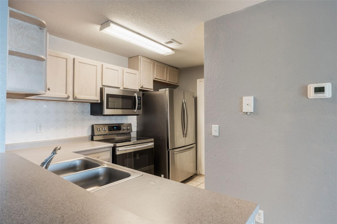
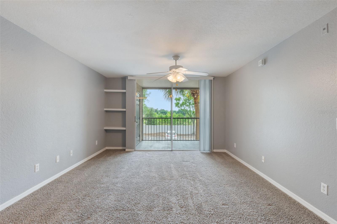
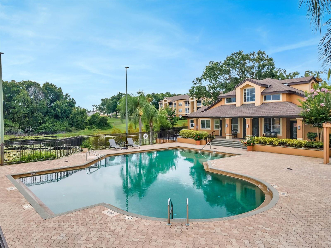
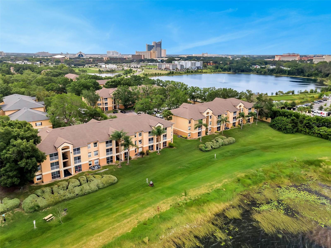
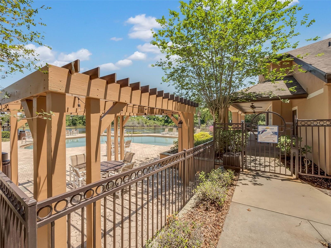
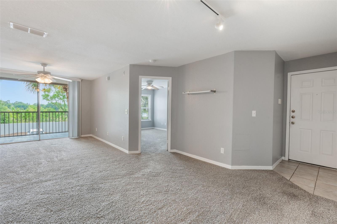
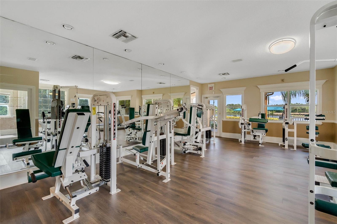
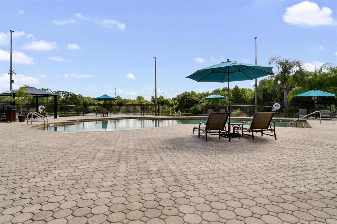
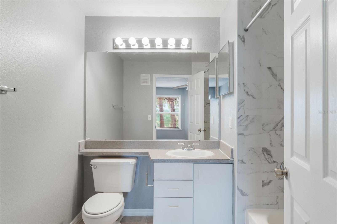
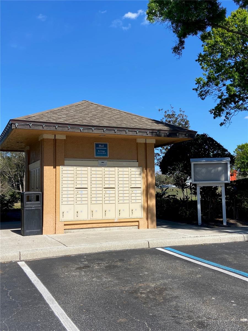
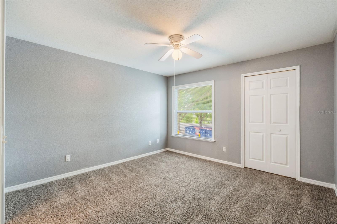
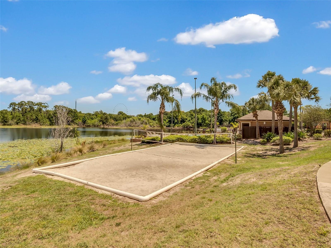
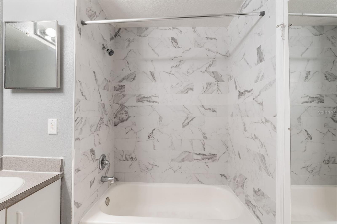
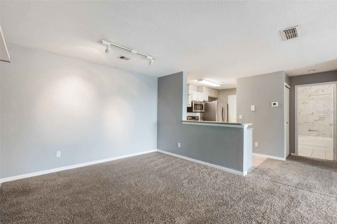
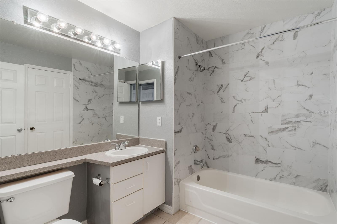
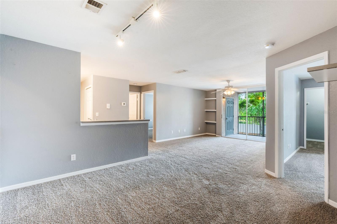
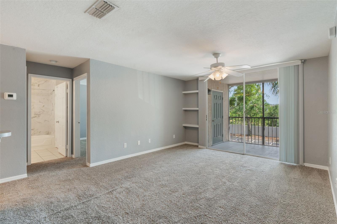
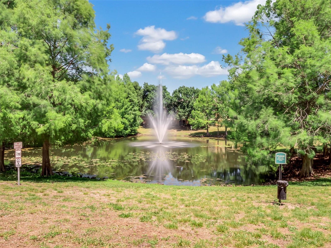
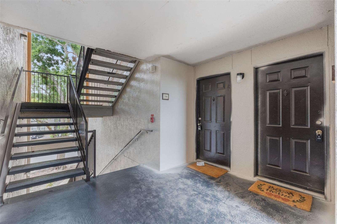
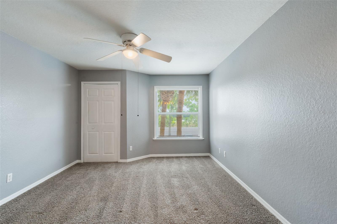
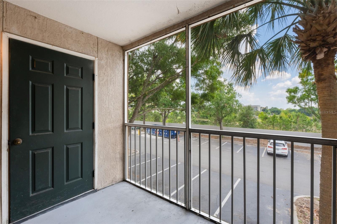
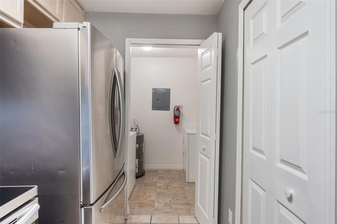
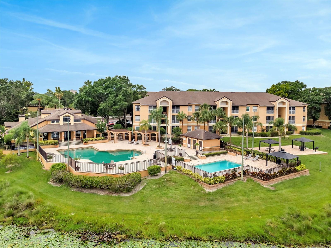
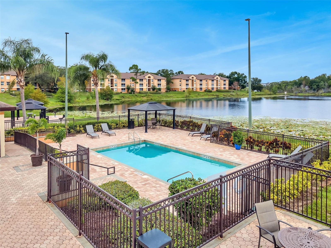
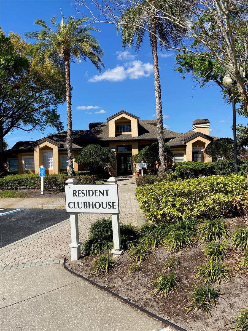
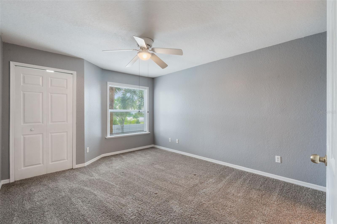
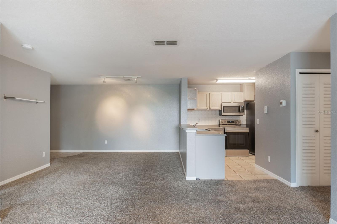
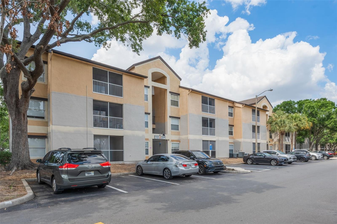
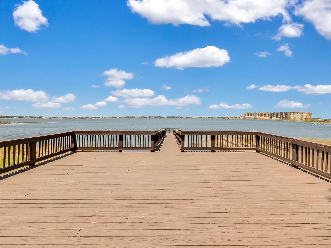
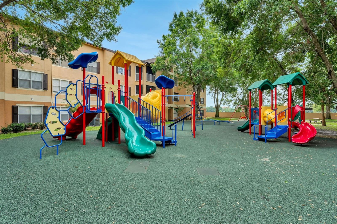
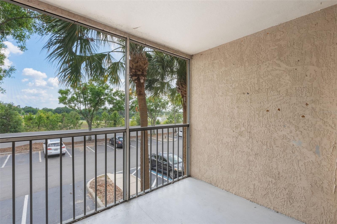
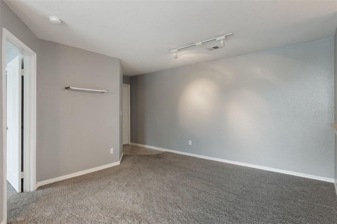
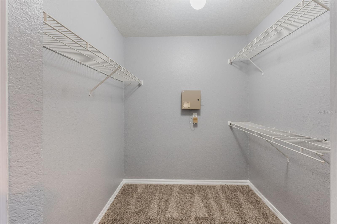
Active
7511 SEURAT ST #10207
$209,000
Features:
Property Details
Remarks
Live the lifestyle you deserve in the Dr. Phillips area of Orlando within the GATED COMMUNITY of Sand Lake Private Residences. Featuring a clubhouse with fitness center, 2 pools, tennis and basketball courts, lakeside dock/community pier, car wash, playground, on-site management, and lots of areas to walk your furry friends. If you are looking for the perfect location to call home or for an investment opportunity, this two-bed/two-bath 2nd-story condo is for you! Nestled in the heart of the tourist corridor, you are close to many restaurants, shopping, and entertainment! The open floor plan features a LIVING/DINING COMBO offering sliders that lead to a screen-enclosed lanai where you can relax at the end of a busy day or enjoy the Florida sunshine. The condo boasts two split primary suites, each with its own private bath, a kitchen with stainless appliances and closet pantry, and an inside laundry room with a washer and dryer that convey. The unit comes with open parking, but if you desire a carport or garage rental, you may be able to secure one upon availability. Located minutes away from I-4 and the FL Turnpike, you are just a quick drive to golf courses, downtown Orlando, Universal Studios and theme parks, International Drive, and Restaurant Row. Ideally situated for heading out to the airport or beaches, you can enjoy Florida living at its best! This property may be under audio & visual surveillance.
Financial Considerations
Price:
$209,000
HOA Fee:
455.08
Tax Amount:
$2906.41
Price per SqFt:
$208.37
Tax Legal Description:
SAND LAKE PRIVATE RESIDENCES CONDO 7827/2548 CB 35/112 UNIT 10207 BLDG 10
Exterior Features
Lot Size:
10048
Lot Features:
Level, Near Public Transit, Sidewalk
Waterfront:
No
Parking Spaces:
N/A
Parking:
Open
Roof:
Shingle
Pool:
No
Pool Features:
N/A
Interior Features
Bedrooms:
2
Bathrooms:
2
Heating:
Central, Electric
Cooling:
Central Air
Appliances:
Dishwasher, Dryer, Electric Water Heater, Microwave, Range, Washer
Furnished:
Yes
Floor:
Carpet, Tile
Levels:
One
Additional Features
Property Sub Type:
Condominium
Style:
N/A
Year Built:
1994
Construction Type:
Stucco, Frame
Garage Spaces:
No
Covered Spaces:
N/A
Direction Faces:
Southwest
Pets Allowed:
No
Special Condition:
None
Additional Features:
Balcony, Rain Gutters, Sidewalk, Sliding Doors
Additional Features 2:
Please check with the HOA for any additional lease restrictions.
Map
- Address7511 SEURAT ST #10207
Featured Properties