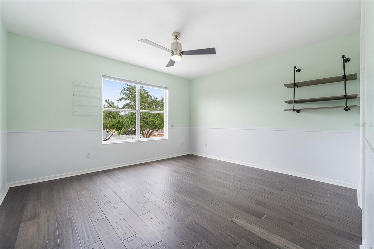
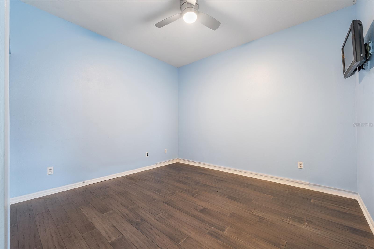
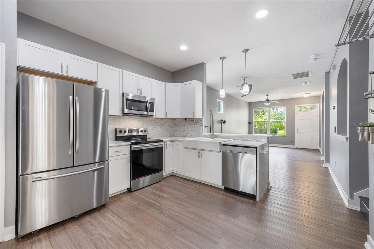
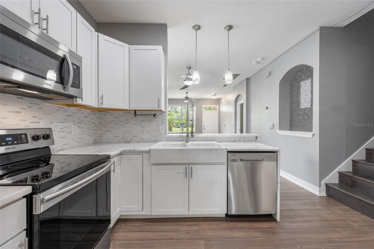
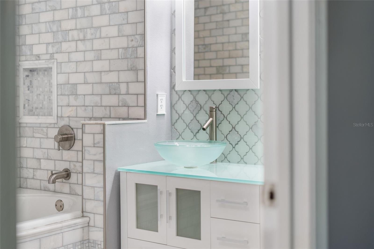
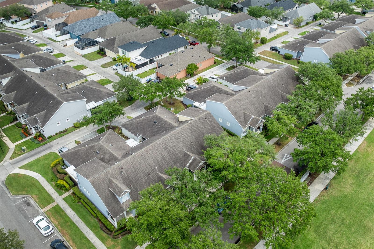
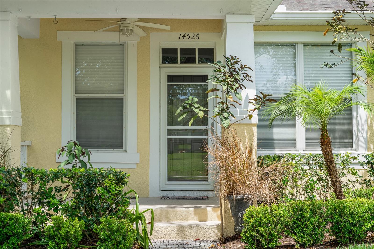
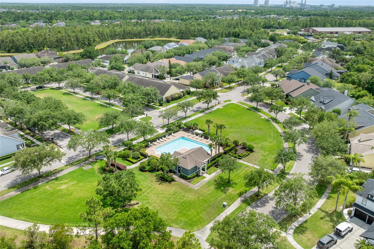
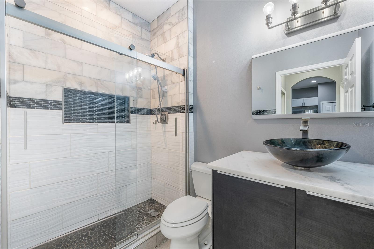
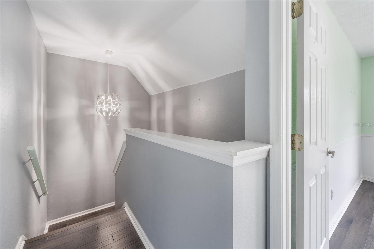
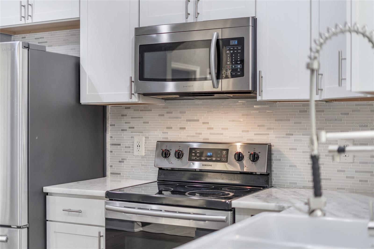
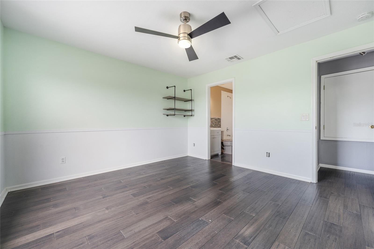
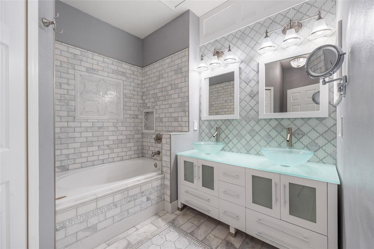
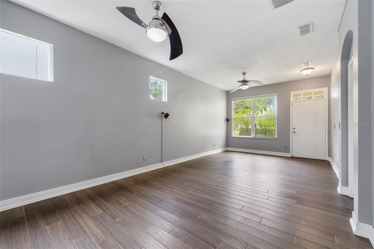
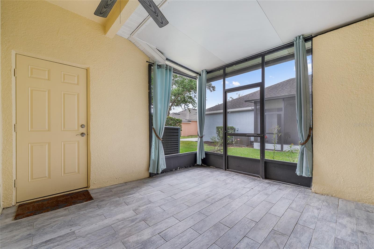
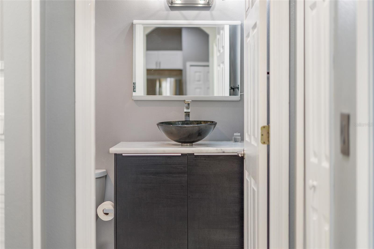
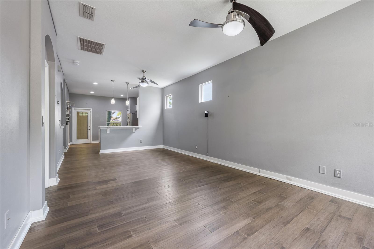
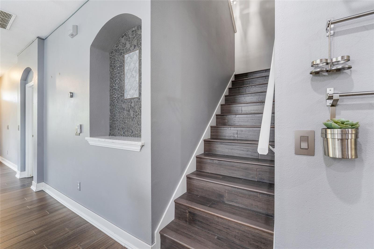
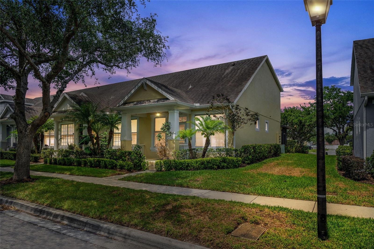
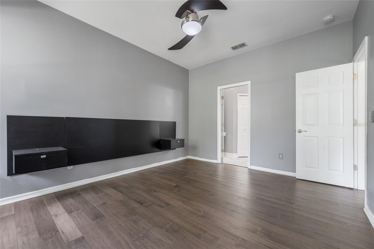
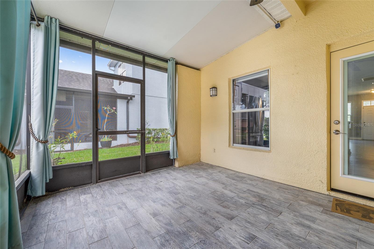
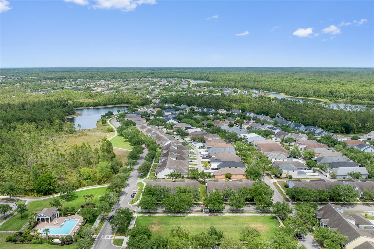
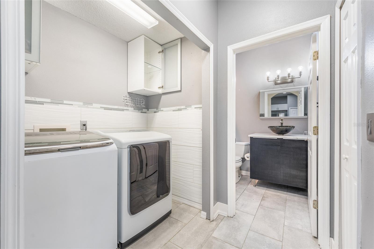
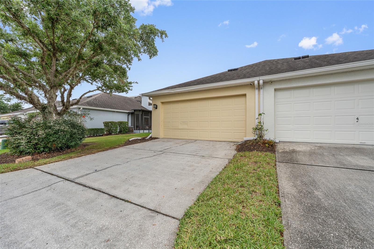
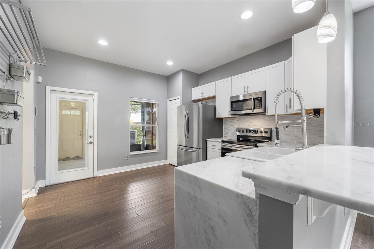
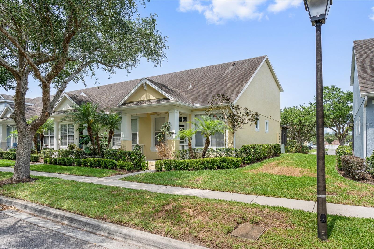
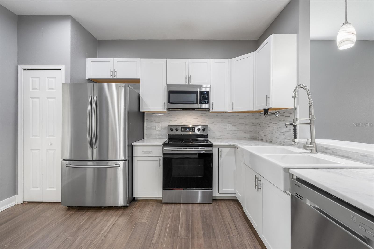
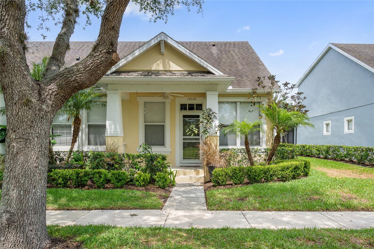
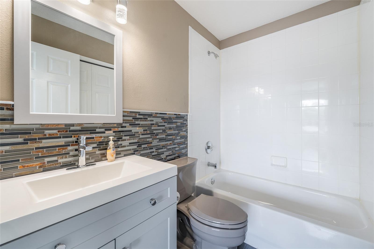
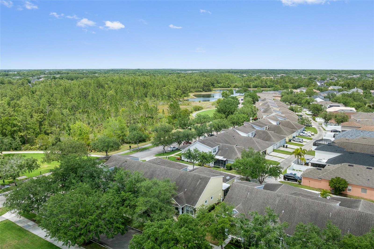
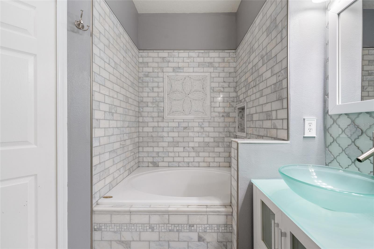
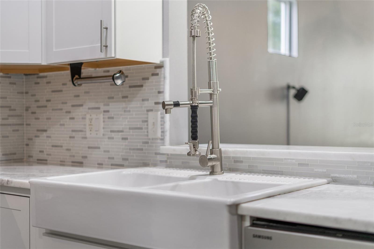
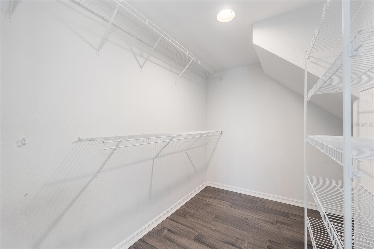
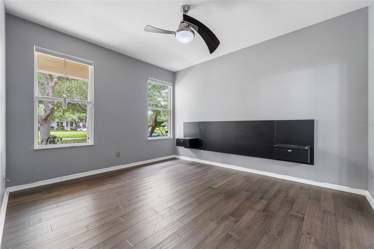
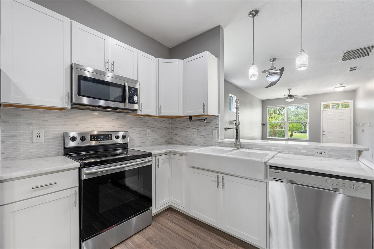
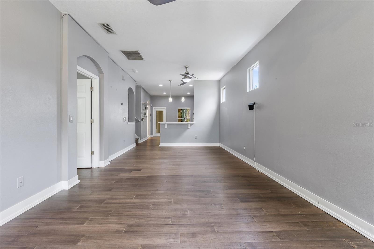
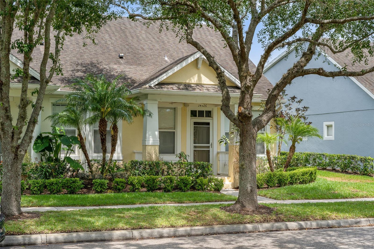
Active
14526 CHICORA CROSSING BLVD
$400,000
Features:
Property Details
Remarks
Located in the heart of Avalon Park, this upgraded end-unit 3-bedroom, 3-bath townhome features an open floorplan with abundant natural light. Enjoy the spacious layout, living and dining room combo areas, and a large eat-in kitchen with a breakfast bar that overlooks the family room. The main level features solid bamboo flooring with 5-inch baseboards, creating a warm and modern aesthetic. The kitchen includes quartzite countertops, white cabinetry, a tile backsplash, and stainless-steel appliances—ideal for both daily living and entertaining. The primary suite is situated on the first floor and includes custom blinds and an updated bath with new tile, upgraded dual sinks, and designer countertops. Each additional bedroom includes a full bath and is enhanced by updated ceiling fans. Outdoor living is maximized with a custom tiled and screened-in back porch—perfect for relaxing or entertaining year-round. Additional highlights include a freshly painted exterior (2024), a 240V professional EV charging circuit installed in the garage, and a recently replaced water heater. The HOA includes cable, internet, landscaping, and access to a variety of community amenities: basketball courts, tennis courts, pickleball courts, dog park, playground, and multiple swimming pools—one just steps from your front door for added convenience. Top-rated schools—Avalon Elementary, Avalon Middle, and Timber Creek High—are nearby, making this home ideal for families. Located just minutes from downtown Avalon Park’s shopping, dining, and medical facilities, with quick access to major employers like Lockheed Martin, UCF, and Valencia College. Enjoy easy commutes via 408, 528, and Colonial Drive, and weekend trips to Waterford Lakes, theme parks, or the beach. Experience East Orlando living at its finest—schedule your showing today!
Financial Considerations
Price:
$400,000
HOA Fee:
765
Tax Amount:
$4443
Price per SqFt:
$240.96
Tax Legal Description:
AVALON PARK VILLAGE 3 47/96 LOT 19 BLKE
Exterior Features
Lot Size:
4025
Lot Features:
N/A
Waterfront:
No
Parking Spaces:
N/A
Parking:
N/A
Roof:
Shingle
Pool:
No
Pool Features:
N/A
Interior Features
Bedrooms:
3
Bathrooms:
3
Heating:
Central
Cooling:
Central Air
Appliances:
Dishwasher, Microwave, Range Hood, Refrigerator
Furnished:
No
Floor:
Bamboo, Wood
Levels:
Two
Additional Features
Property Sub Type:
Townhouse
Style:
N/A
Year Built:
2001
Construction Type:
Block, Stucco
Garage Spaces:
Yes
Covered Spaces:
N/A
Direction Faces:
West
Pets Allowed:
Yes
Special Condition:
None
Additional Features:
Lighting, Sidewalk
Additional Features 2:
Buyer to verify all leasing restrictions and community rules with the association.
Map
- Address14526 CHICORA CROSSING BLVD
Featured Properties