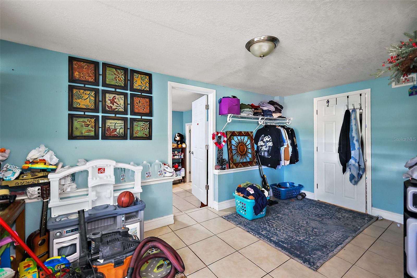
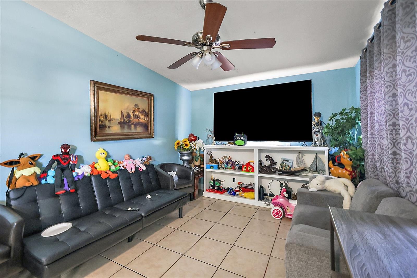
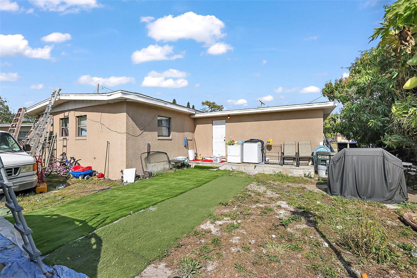
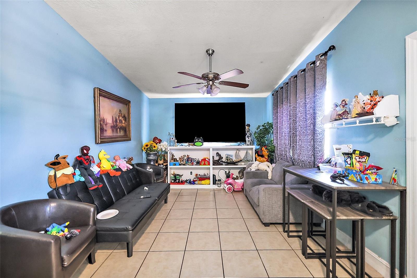
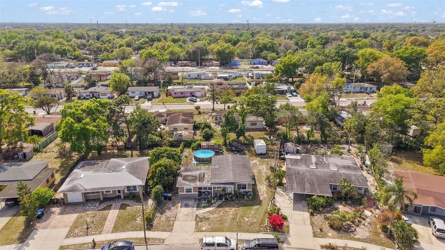
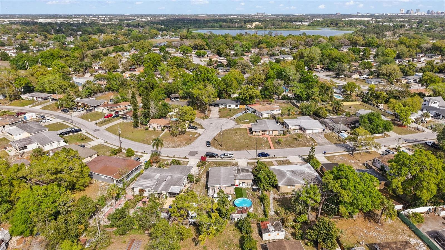
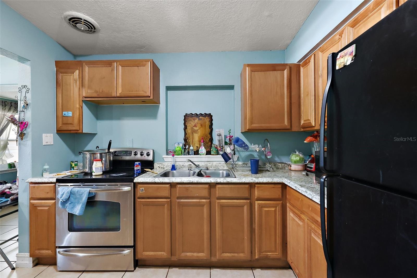
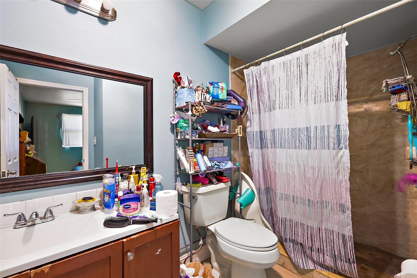
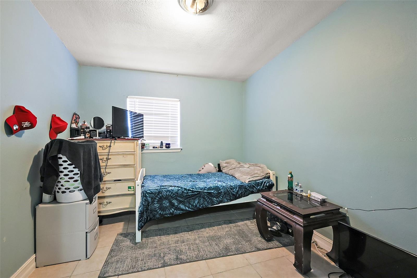
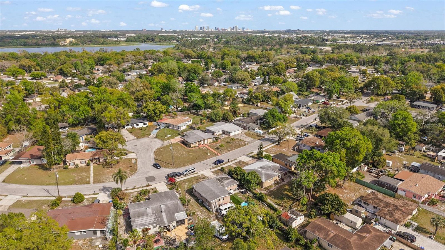
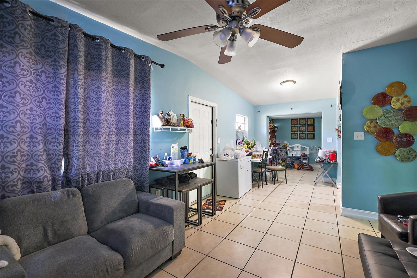
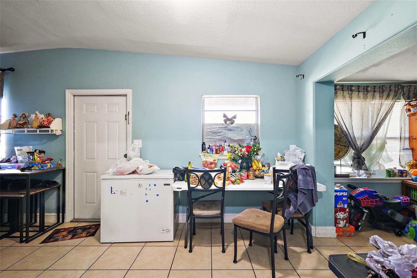
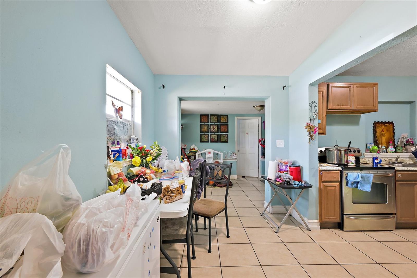
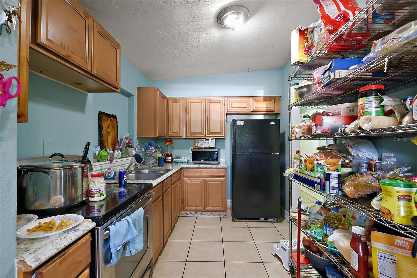
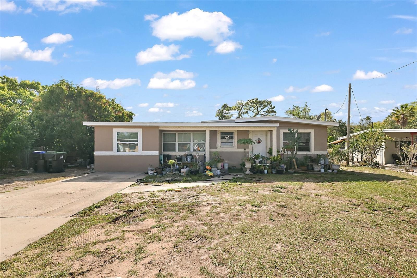
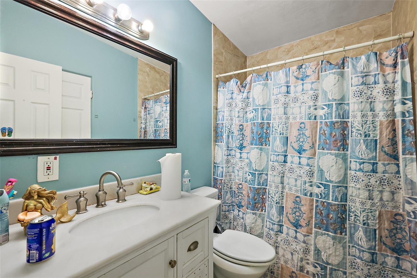
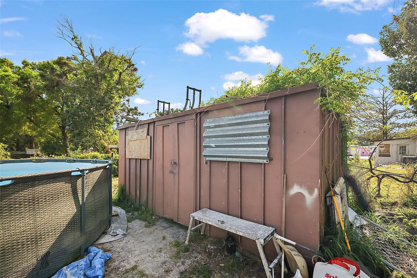
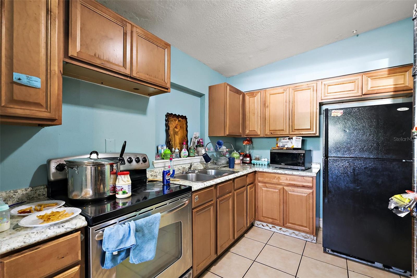
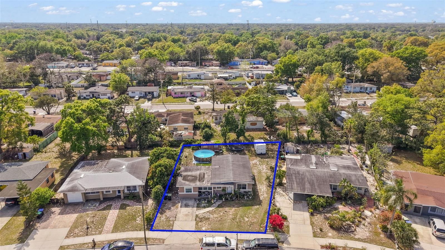
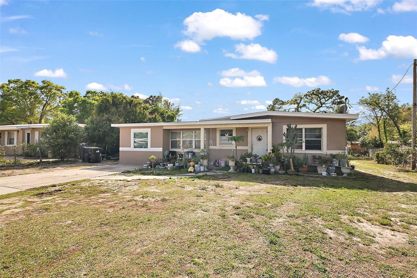
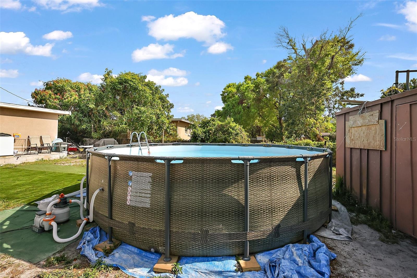
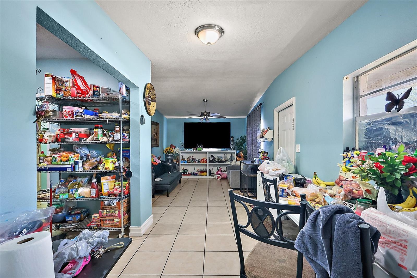
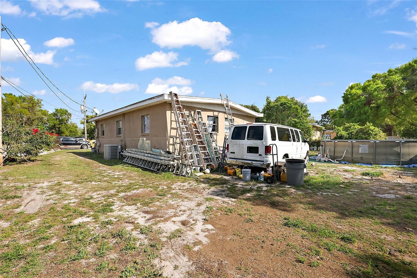
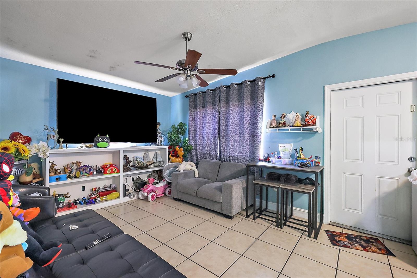
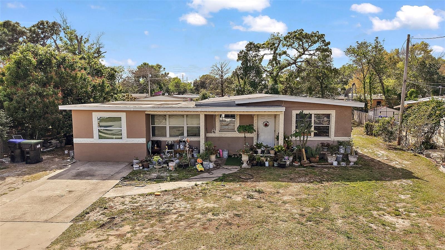
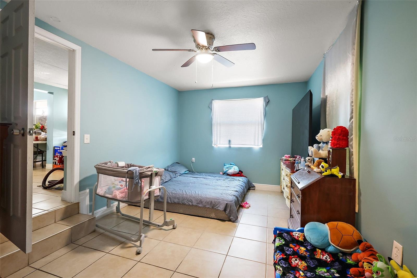
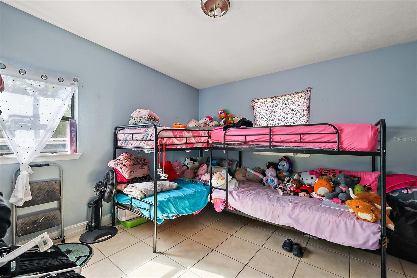
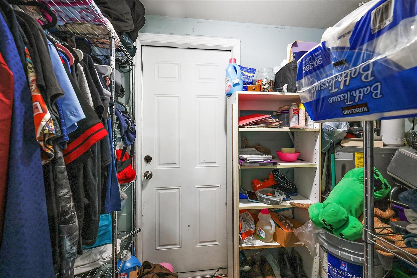
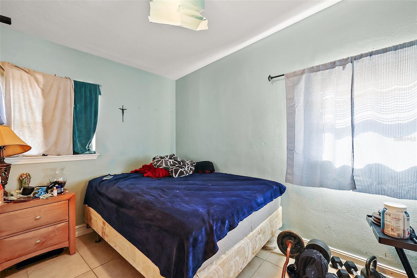
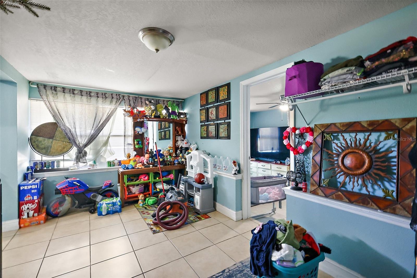
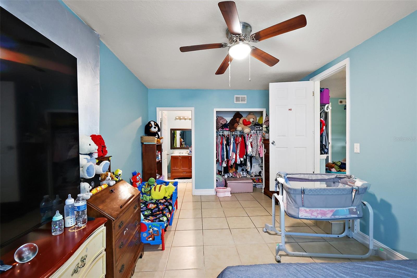
Active
1508 ROGER BABSON RD
$235,000
Features:
Property Details
Remarks
Price drastically reduced for quick sale. Exceptional Investment Opportunity in Desirable Parkway Estates subdivision—offering comfort, stability, and potential for long-term growth. This charming 3-bedroom, 2-bathroom home is nestled on a spacious 0.20-acre lot and features 1,297 square feet of heated living space, thoughtfully laid out for both functionality and comfort. From the moment you step onto the property, you’ll appreciate the quiet, well-maintained neighborhood that Parkway Estates is known for. Inside, the home boasts a bright and open layout that maximizes natural light, with a generously sized living area, a functional kitchen, and well-proportioned bedrooms that provide ample space for family living or tenant occupancy. Whether you’re a savvy investor looking for steady rental income or a future homeowner with an eye on long-term value, this property checks all the boxes. Currently tenant-occupied for over 7 years, this home has a proven track record of stable, reliable rental income. The long-term tenancy not only speaks to the desirability of the property but also gives you the option to generate income from day one with minimal hassle. The lot provides enough room for outdoor enjoyment, gardening, or potential upgrades like a patio or deck. With no HOA fees and easy access to local schools, shopping, and commuter routes, Parkway Estates continues to be a hidden gem for investors and homeowners alike. Don’t miss out on this turnkey investment in Parkway Estates—schedule your private tour. All measurements are approximate and should be verified.
Financial Considerations
Price:
$235,000
HOA Fee:
N/A
Tax Amount:
$1849
Price per SqFt:
$198.31
Tax Legal Description:
PARKWAY ESTATES U/2 LOT 10 BLK H
Exterior Features
Lot Size:
8835
Lot Features:
N/A
Waterfront:
No
Parking Spaces:
N/A
Parking:
N/A
Roof:
Shingle
Pool:
No
Pool Features:
N/A
Interior Features
Bedrooms:
3
Bathrooms:
2
Heating:
Electric
Cooling:
Central Air
Appliances:
Microwave, Range, Refrigerator
Furnished:
No
Floor:
Ceramic Tile
Levels:
One
Additional Features
Property Sub Type:
Single Family Residence
Style:
N/A
Year Built:
1955
Construction Type:
Block, Stucco
Garage Spaces:
No
Covered Spaces:
N/A
Direction Faces:
East
Pets Allowed:
No
Special Condition:
Probate Listing
Additional Features:
Other
Additional Features 2:
N/A
Map
- Address1508 ROGER BABSON RD
Featured Properties