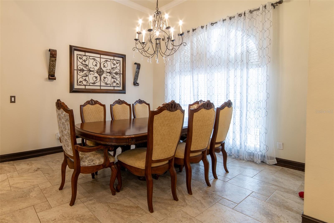
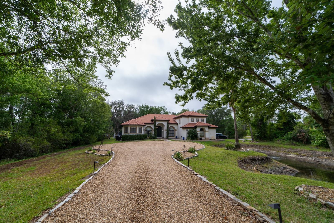
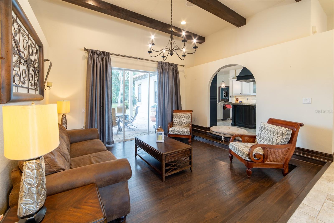
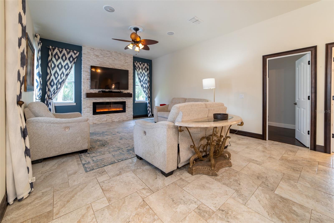
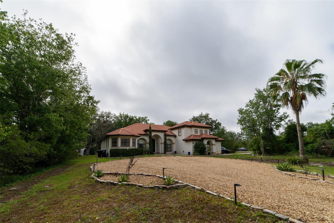
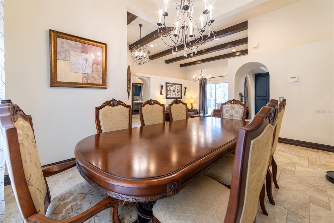
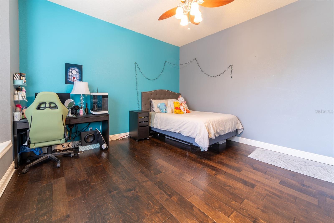
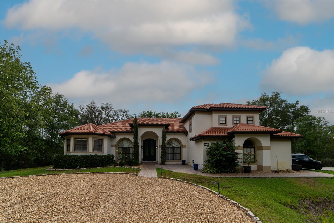
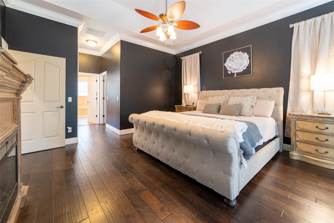
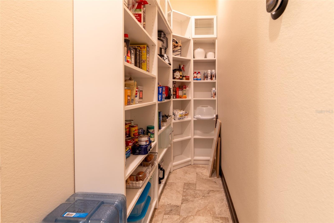
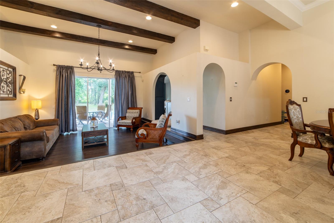
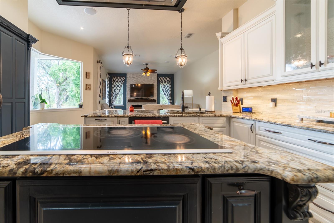

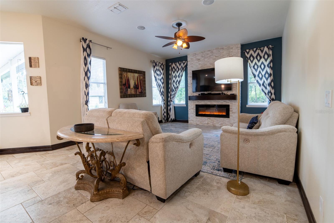
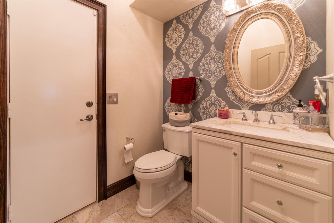
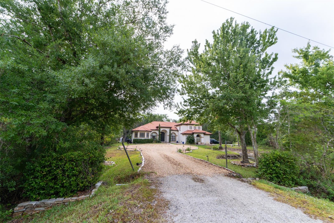
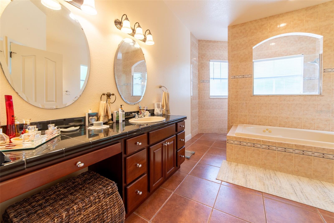
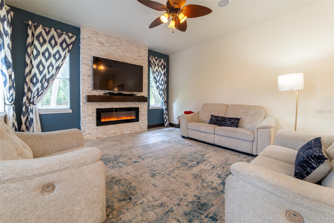
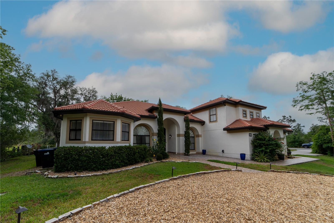
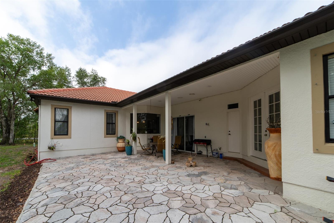
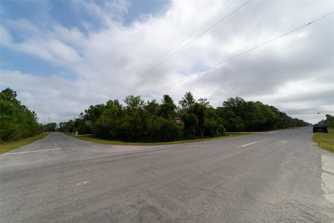
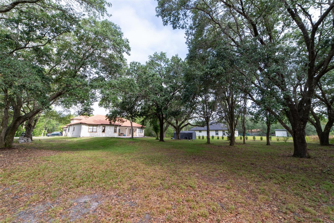
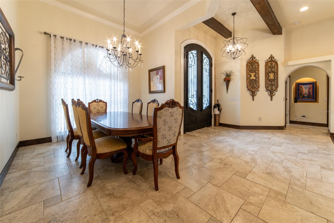
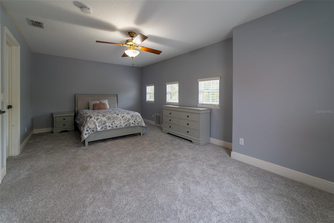
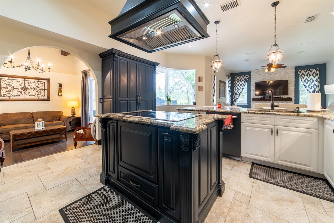
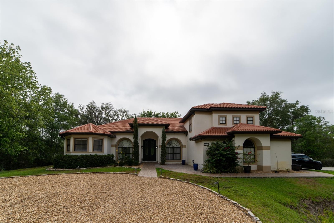
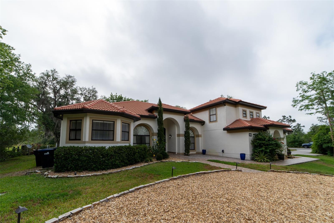
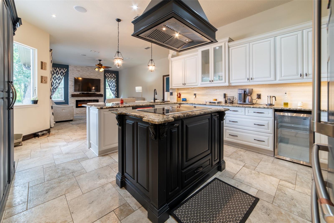
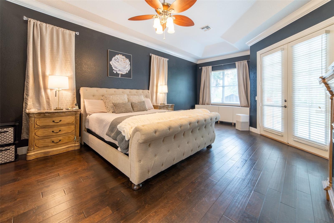
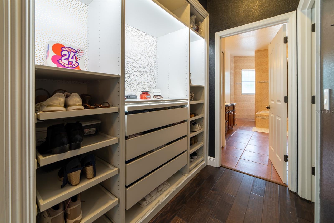
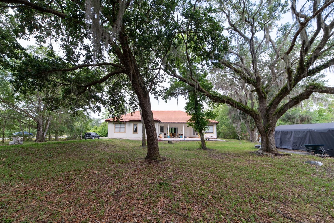
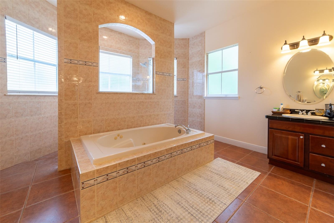
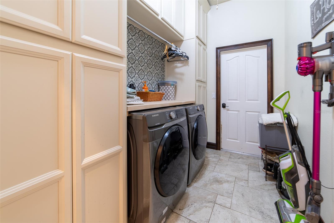

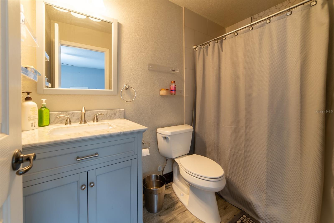
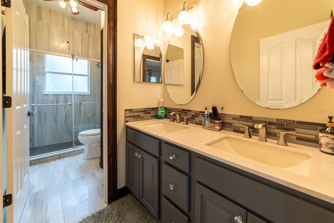
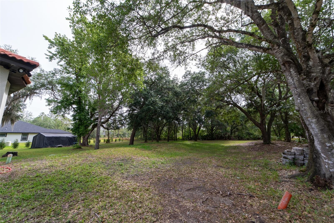
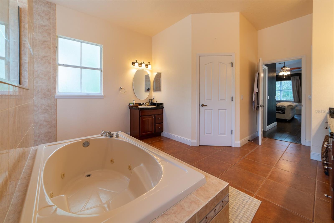
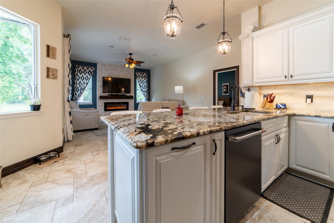
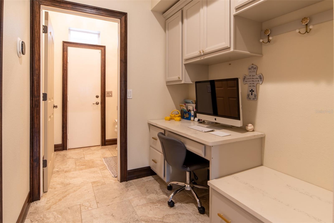
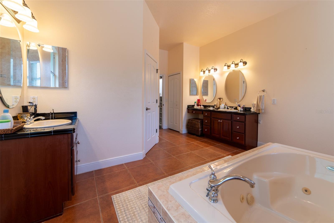
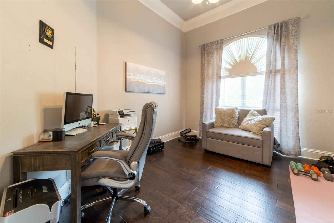
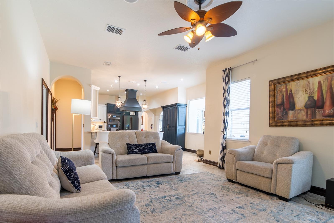
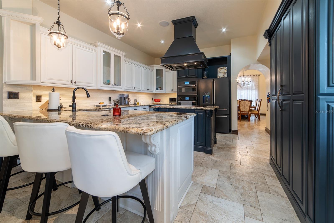
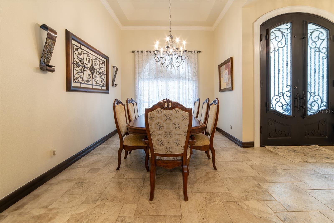
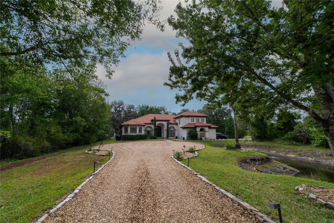
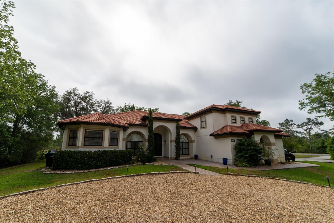
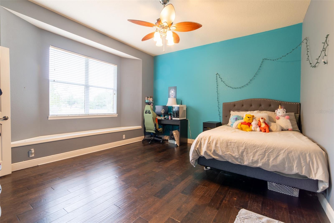
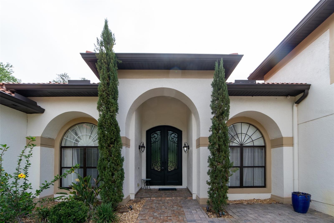
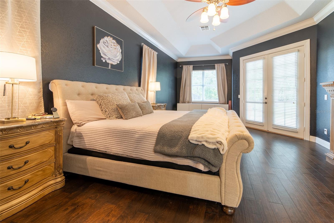
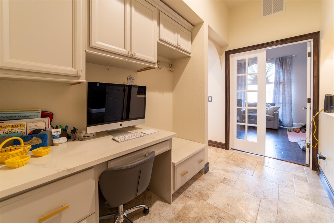
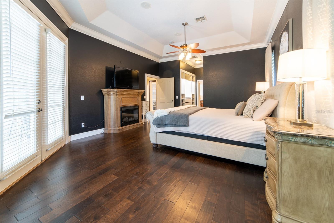
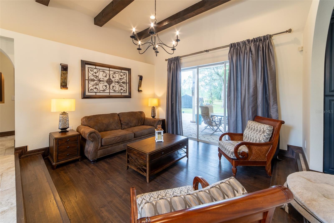
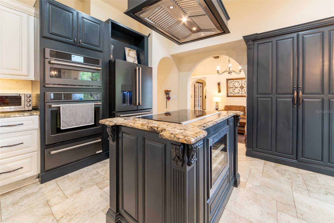
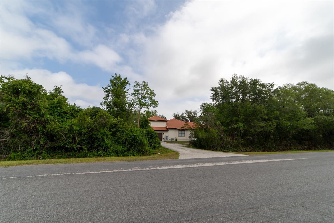
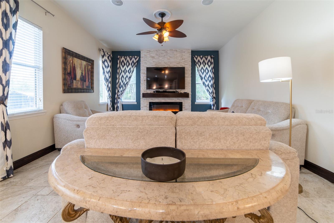
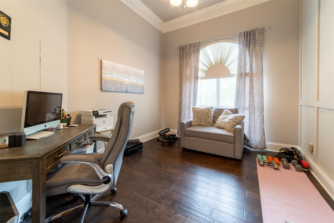

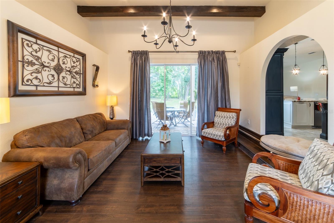
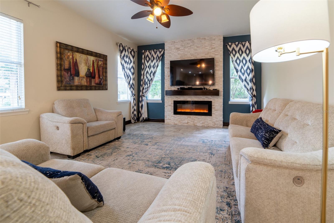
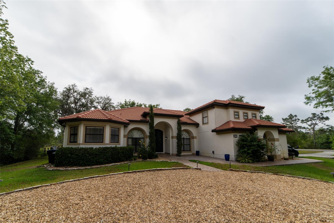
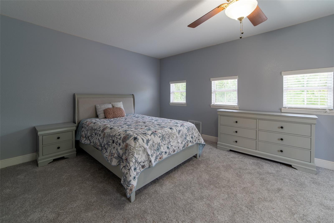
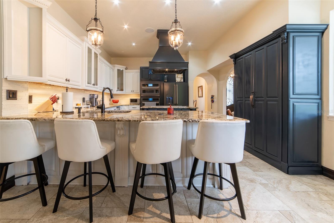
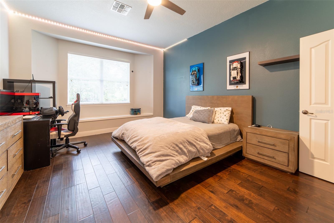
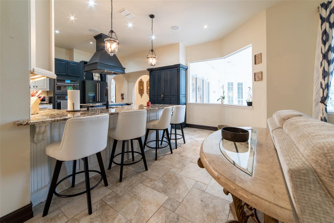
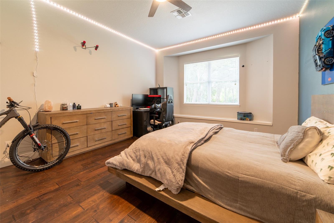
Active
3437 CORONET AVE
$799,000
Features:
Property Details
Remarks
Welcome to your private sanctuary at 3437 Coronet Avenue — a custom-crafted estate on a serene, wooded 1-acre lot in the heart of Wedgefield. Boasting timeless elegance and thoughtful design, this 4-bedroom, 3.5-bath home offers an extraordinary blend of luxury, privacy, and functionality. From the moment you arrive, you’ll be captivated by the grand curb appeal, featuring dual driveways, a striking tile roof, and a decorative wrought iron front door. Step inside to discover refined finishes throughout—wood and tile floors, wood baseboards and trim, and dramatic architectural details like a sunken living room with wood-beamed ceiling and sliding doors that lead to the back yard. The heart of the home is the gourmet kitchen, equipped with GE Café appliances, a wine cooler, warming drawer, center island, and abundant cabinetry crowned with dental molding. A breakfast bar and eat-in kitchen provide casual dining options, while a formal dining room sets the stage for elegant entertaining. The split floor plan offers exceptional privacy. The oversized primary suite is a true retreat with trey ceiling, French doors to the lanai, and a spa-like bathroom featuring a massive walk-in shower, soaking tub, double vanities, walk-in closet, and a custom organizer closet. A built-in desk nook leads to a convenient half bath with lanai access—ideal as a future pool bath. Bedrooms 2 and 3 share a beautifully upgraded bath, while the spacious 4th bedroom upstairs includes an en-suite bath and walk-in closet, making it perfect for an in-law suite, game room, or private guest retreat. Additional features include: – Hurricane shutters – Newer HVAC systems – Newer water heater – Oversized 2-car garage + rear carport – Built-ins in the laundry room – French doors in the office/flex room – Window treatments and blinds throughout – Covered, extended brick-paver lanai – A peaceful pond on the property The massive backyard is perfect for entertaining, relaxing under the covered patio, or designing your dream pool oasis. This one-of-a-kind residence offers a rare combination of sophistication and seclusion—don’t miss the opportunity to make it yours.
Financial Considerations
Price:
$799,000
HOA Fee:
50
Tax Amount:
$6027
Price per SqFt:
$242.12
Tax Legal Description:
CAPE ORLANDO ESTATES UNIT 12A 4/66 LOT 1BLK 14
Exterior Features
Lot Size:
44867
Lot Features:
Corner Lot, City Limits, Paved
Waterfront:
Yes
Parking Spaces:
N/A
Parking:
Garage Faces Side, Oversized
Roof:
Tile
Pool:
No
Pool Features:
N/A
Interior Features
Bedrooms:
4
Bathrooms:
4
Heating:
Central, Electric
Cooling:
Central Air
Appliances:
Built-In Oven, Dishwasher, Disposal, Electric Water Heater, Freezer, Microwave, Range, Refrigerator, Wine Refrigerator
Furnished:
No
Floor:
Ceramic Tile, Wood
Levels:
Two
Additional Features
Property Sub Type:
Single Family Residence
Style:
N/A
Year Built:
2004
Construction Type:
Block, Other
Garage Spaces:
Yes
Covered Spaces:
N/A
Direction Faces:
West
Pets Allowed:
Yes
Special Condition:
None
Additional Features:
French Doors, Rain Gutters, Sliding Doors
Additional Features 2:
Check with County for any lease restrictions.
Map
- Address3437 CORONET AVE
Featured Properties