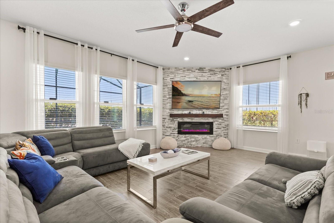
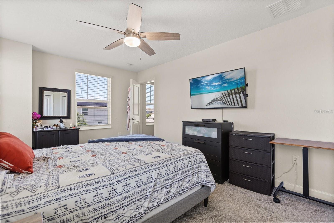
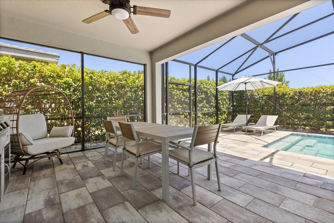
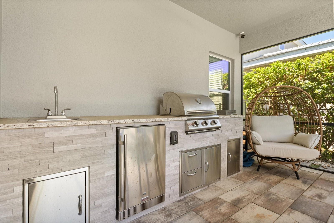
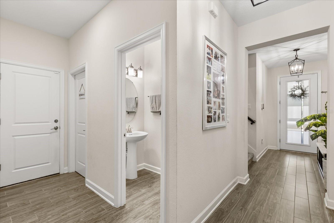

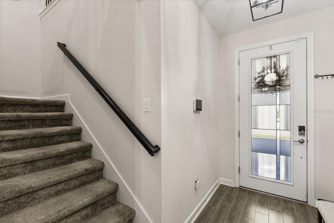
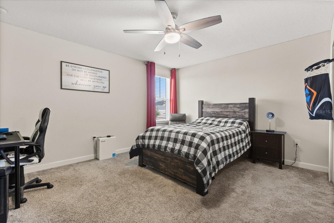
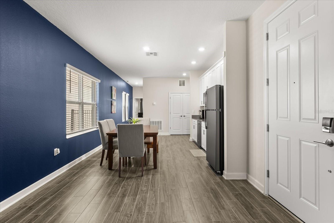
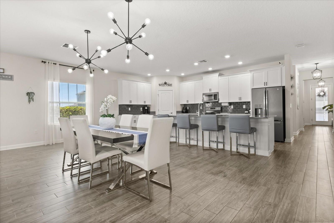
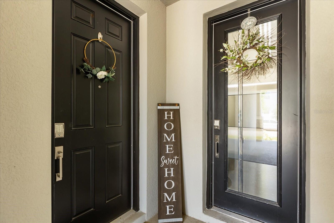
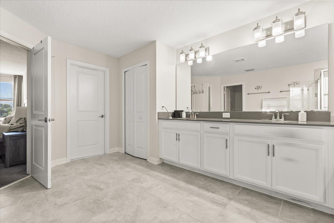
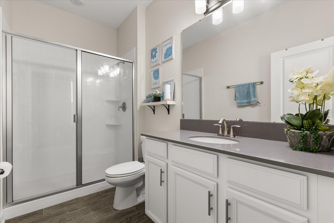
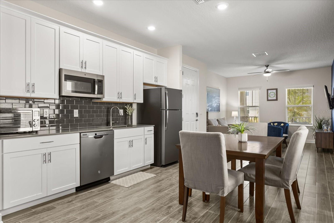
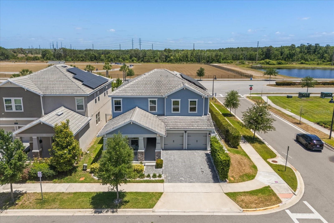
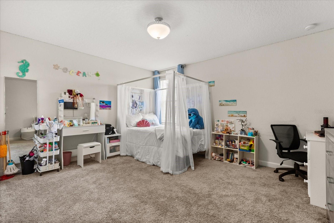
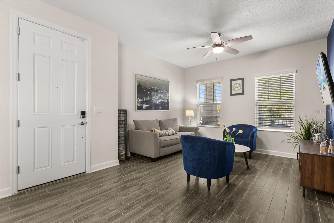
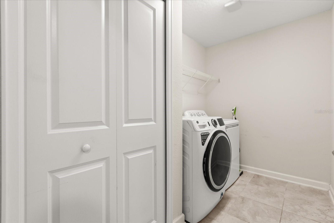
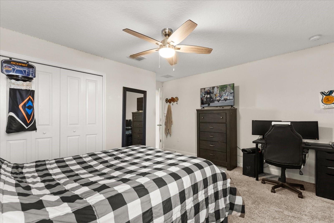

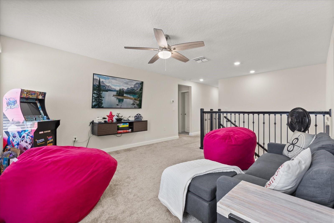
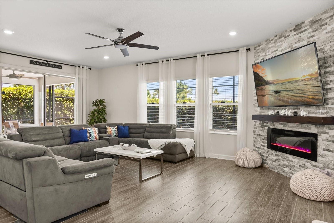
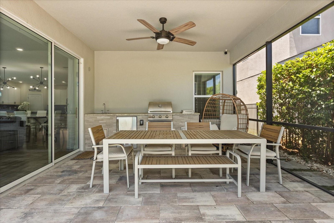
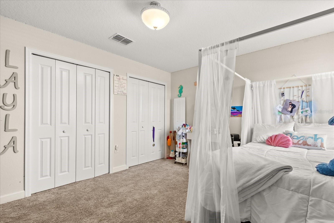

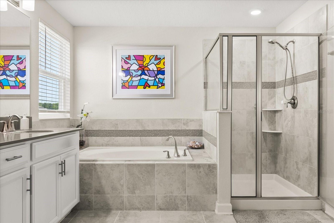
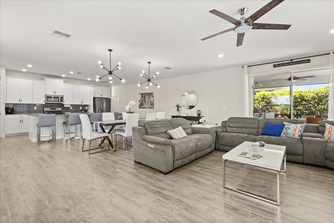
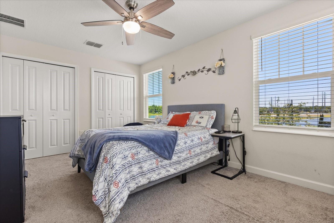
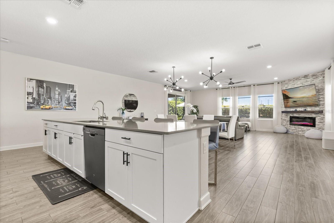
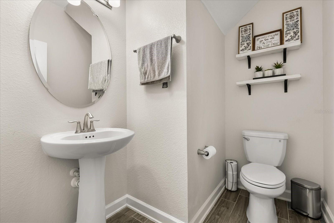
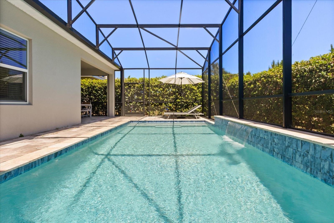
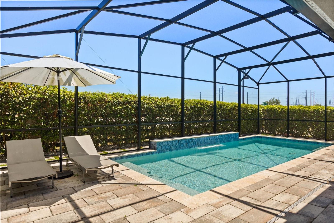
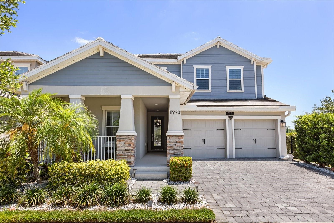
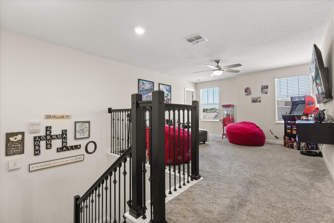
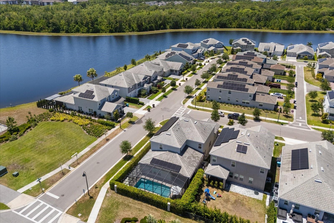
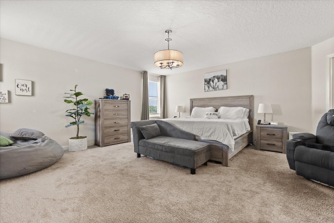
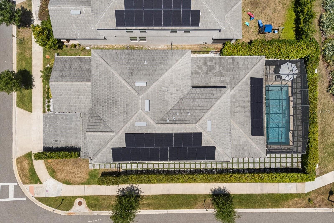
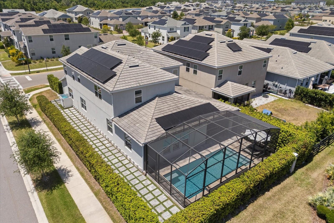
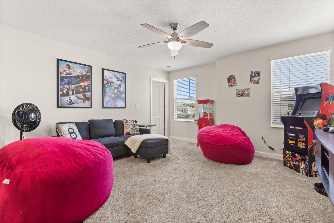

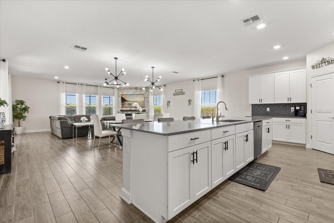
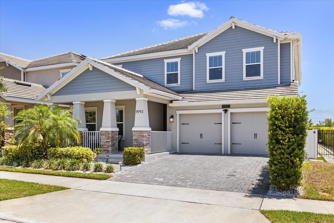
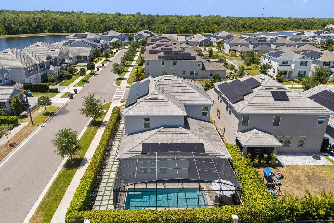
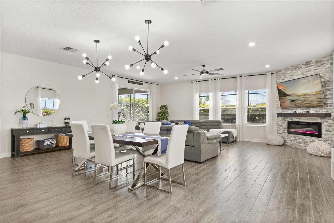
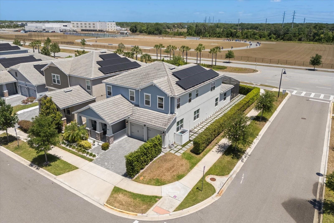
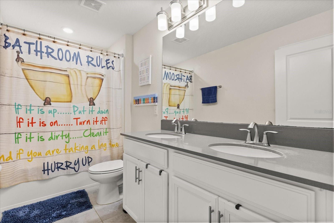
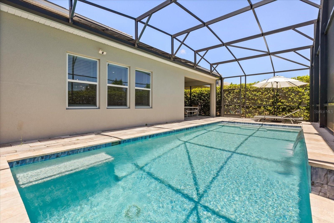
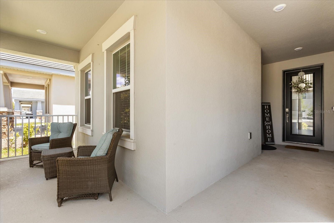
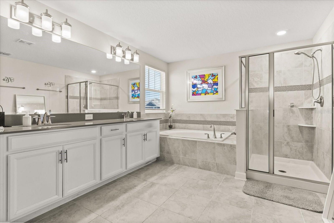
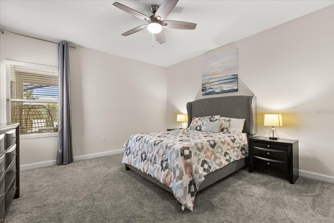
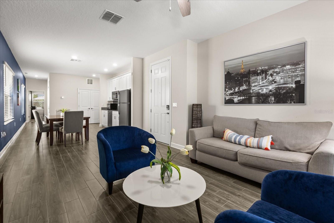
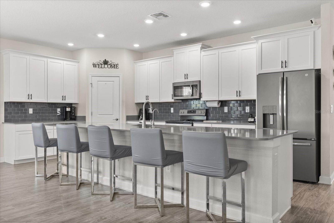
Active
11993 CHARADES ST
$860,000
Features:
Property Details
Remarks
Location, Location! Welcome to Storey Park – A Premier SOLAR COMMUNITY in Orlando, FL This stunning modern NextGen home, built in 2020, has so much to offer! Located in the highly desirable Storey Park community, this home features a contemporary design and an incredibly versatile layout perfect for today’s lifestyle. The main home boasts a tandem 3-car garage and an extensive open-concept floor plan. The kitchen seamlessly overlooks the spacious living and dining areas—ideal for both everyday living and entertaining. A striking accent stone wall with an ELECTRIC FIRE PLACE adds warmth and character to the living space. Enjoy the durability and style of ceramic tile throughout the first floor, and head upstairs to find a game room, perfect for movie nights or family fun. The master suite is large with a huge walk-in closet. You will also find the additional 3 bedrooms and laundry room upstairs. Step outside to your own private retreat: a screened-in HEATED SALT POOL and SUMMER KITCHEN, perfect for Florida living! What makes this home truly special is the attached apartment with a private entrance. Complete with its own comfortable and spacious living area, it's perfect for multi-generational living, guests, or rental potential. Don't miss your chance to call this incredible property your next home! Designed to promote a healthy and social lifestyle, the community features a clubhouse for events and causal gatherings, parks, picnic areas, a fitness center and more.
Financial Considerations
Price:
$860,000
HOA Fee:
103.58
Tax Amount:
$10959
Price per SqFt:
$216.13
Tax Legal Description:
STOREY PARK - PHASE 5 101/96 LOT 591
Exterior Features
Lot Size:
7173
Lot Features:
Corner Lot, In County
Waterfront:
No
Parking Spaces:
N/A
Parking:
N/A
Roof:
Tile
Pool:
Yes
Pool Features:
Heated, In Ground, Salt Water, Screen Enclosure
Interior Features
Bedrooms:
5
Bathrooms:
4
Heating:
Central, Solar
Cooling:
Central Air
Appliances:
Dishwasher, Disposal, Electric Water Heater, Microwave, Range, Refrigerator, Wine Refrigerator
Furnished:
Yes
Floor:
Carpet, Ceramic Tile
Levels:
Two
Additional Features
Property Sub Type:
Single Family Residence
Style:
N/A
Year Built:
2020
Construction Type:
Block, Stucco, Frame
Garage Spaces:
Yes
Covered Spaces:
N/A
Direction Faces:
Northwest
Pets Allowed:
No
Special Condition:
None
Additional Features:
Lighting, Outdoor Kitchen, Sidewalk, Sliding Doors, Sprinkler Metered
Additional Features 2:
Buyer must verify with HOA if a concern
Map
- Address11993 CHARADES ST
Featured Properties