
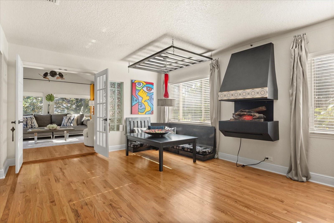

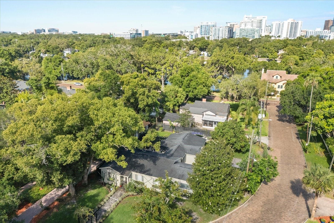
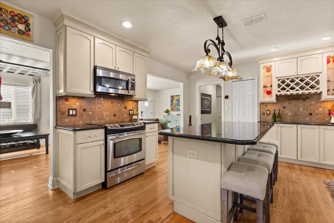

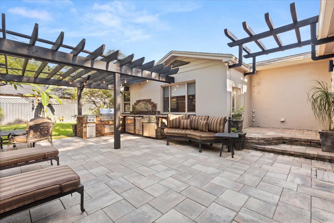
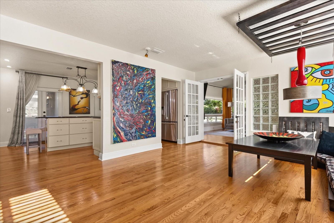

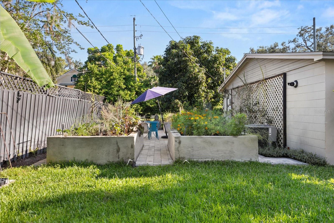



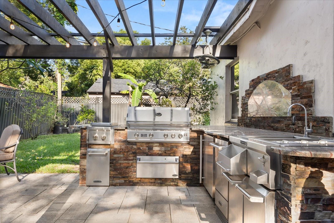
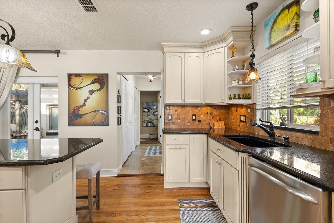


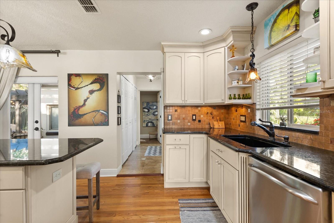
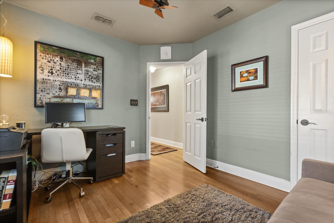
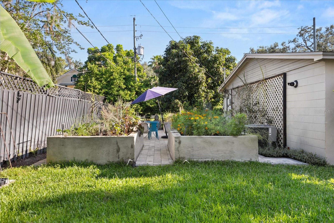

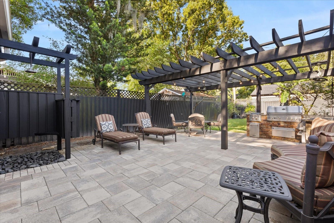

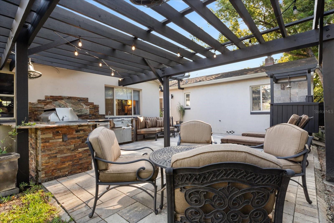
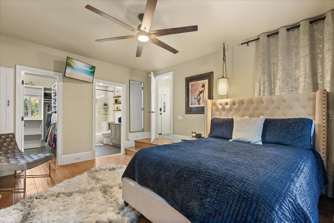

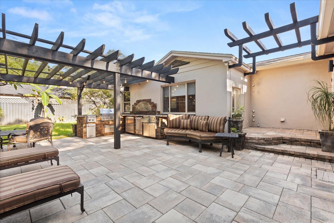



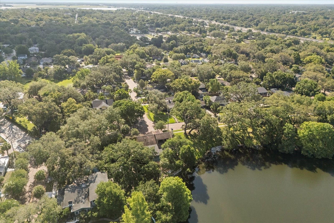

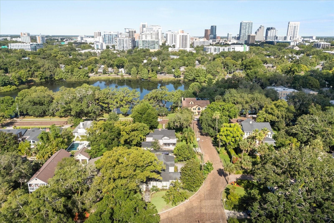


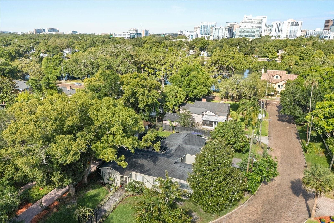
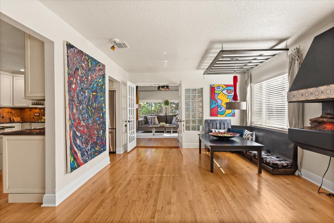


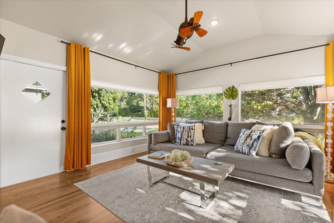
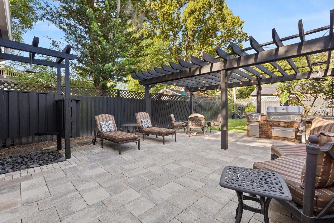

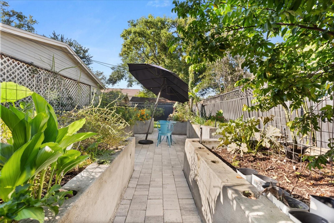
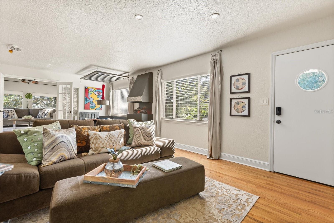

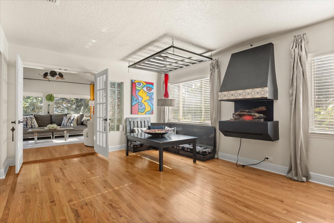
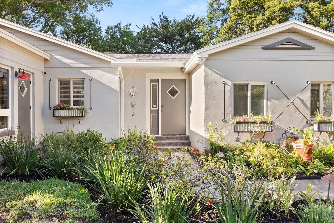
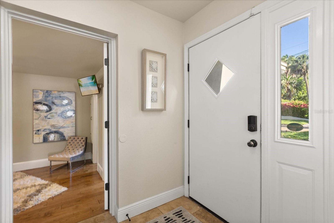
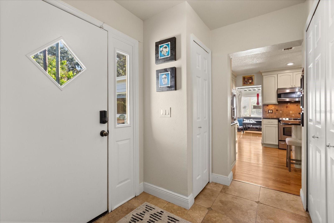
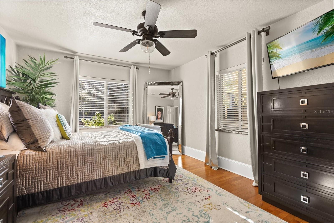
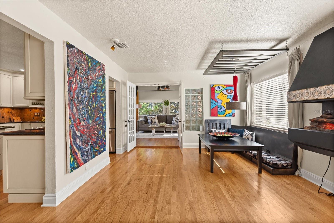


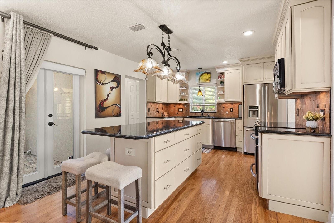
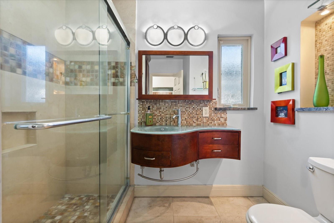


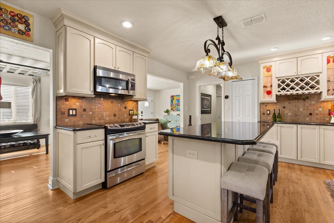


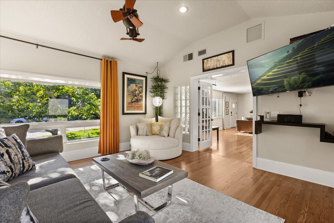

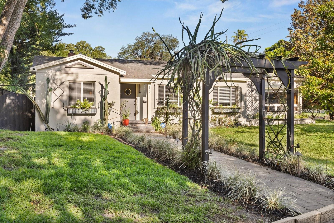
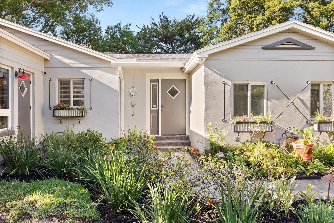


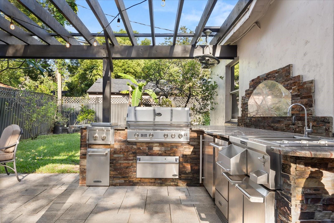
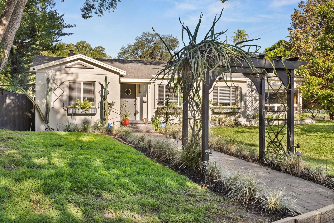
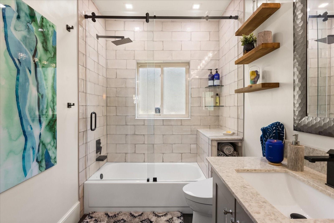
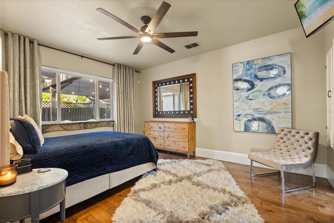
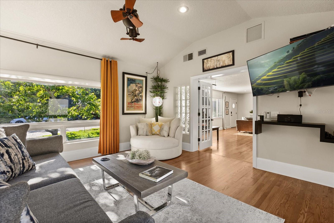

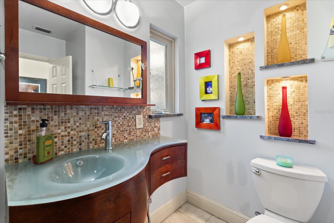
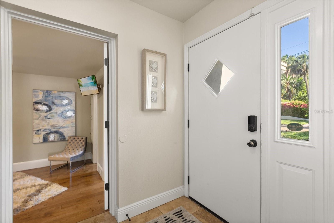
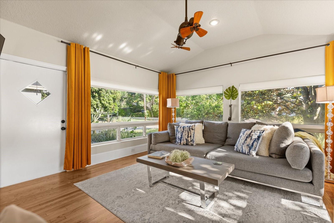
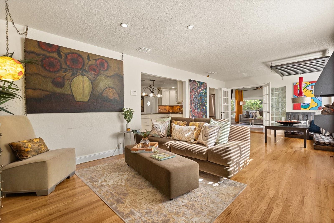
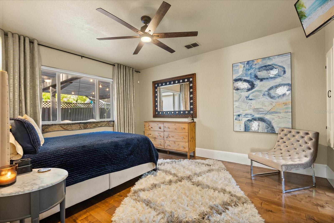
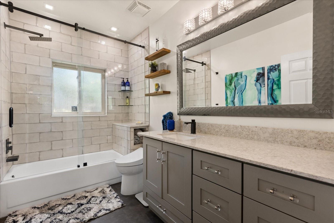
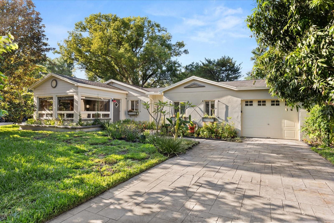

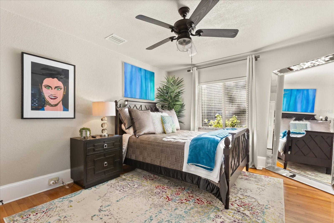



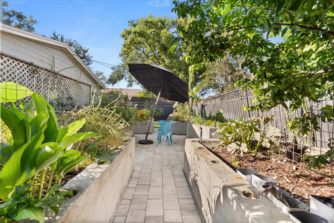
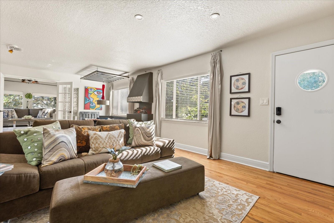
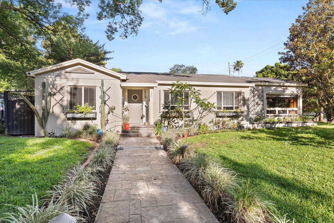
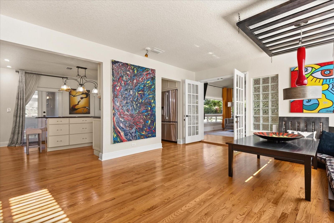
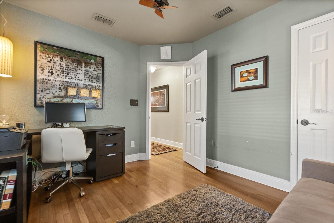



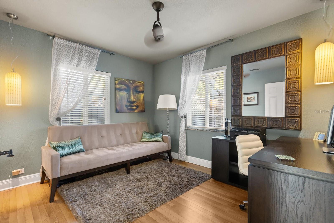
Active
100 KENNISON DR
$879,000
Features:
Property Details
Remarks
Welcome to this meticulously maintained mid-century gem in one of Orlando’s most desirable neighborhoods. This beautiful corner-lot home features an open-concept layout with a stunning sunroom at its heart. Blending original charm with modern updates, no detail was overlooked in this custom renovation. Step inside to find a bright living area with oversized windows, clean lines, curated materials, and gorgeous hardwood floors throughout. The spacious living and dining rooms flow seamlessly - ideal for both entertaining and everyday living. With three bedrooms and two baths, each space is designed for comfort. The updated primary suite includes a new bathroom and large walk-in custom closet. An oversized garage adds rare, extra storage. A smart split plan, motorized shades, and numerous upgrades make this home truly move-in ready. French doors lead from the updated kitchen to a 600 sq ft patio with a pergola, summer kitchen, gas grill, fridge, ice maker, outdoor shower, and more. A second patio, surrounded by raised garden beds and flowers, offers a peaceful spot for morning coffee. Mature avocado, mango, key lime, and mulberry trees enhance the serene setting. Located in a top-rated school district, this home is a short walk or bike ride to Lake Eola, Thornton Park, and Mills 50—offering restaurants, coffee shops, nightlife, and parks. Don’t miss this rare opportunity—schedule your private showing today!
Financial Considerations
Price:
$879,000
HOA Fee:
N/A
Tax Amount:
$2981.74
Price per SqFt:
$481.64
Tax Legal Description:
LAWSONA PARK G/80 LOT 8 BLK C
Exterior Features
Lot Size:
8997
Lot Features:
Corner Lot, Historic District, City Limits, Landscaped, Oversized Lot, Street Brick
Waterfront:
No
Parking Spaces:
N/A
Parking:
Driveway, Garage Faces Side
Roof:
Shingle
Pool:
No
Pool Features:
N/A
Interior Features
Bedrooms:
3
Bathrooms:
2
Heating:
Central, Electric, Heat Pump
Cooling:
Central Air
Appliances:
Dishwasher, Disposal, Dryer, Gas Water Heater, Microwave, Range, Tankless Water Heater, Washer
Furnished:
Yes
Floor:
Wood
Levels:
One
Additional Features
Property Sub Type:
Single Family Residence
Style:
N/A
Year Built:
1952
Construction Type:
Block, Concrete
Garage Spaces:
Yes
Covered Spaces:
N/A
Direction Faces:
East
Pets Allowed:
Yes
Special Condition:
None
Additional Features:
French Doors, Garden, Lighting, Outdoor Grill, Outdoor Kitchen, Outdoor Shower
Additional Features 2:
N/A
Map
- Address100 KENNISON DR
Featured Properties