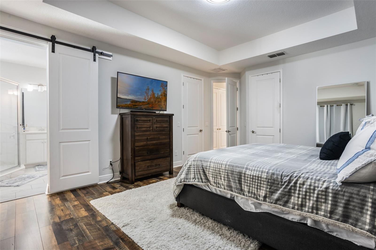
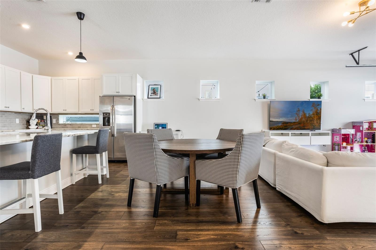
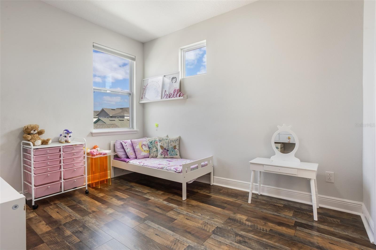
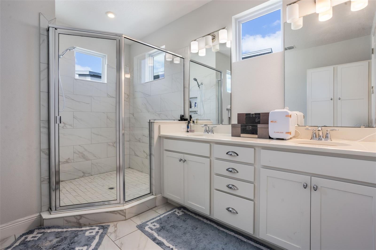
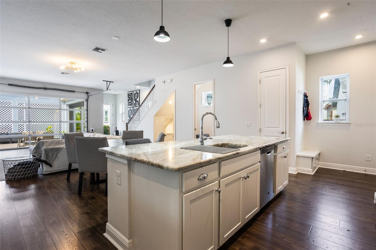
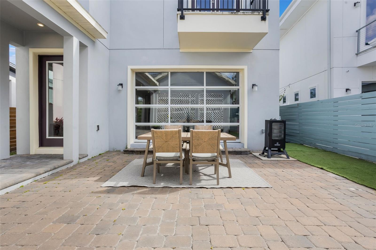
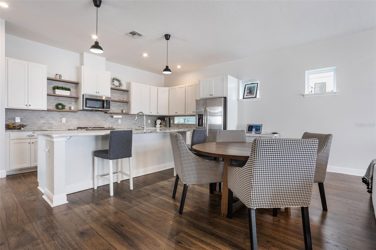
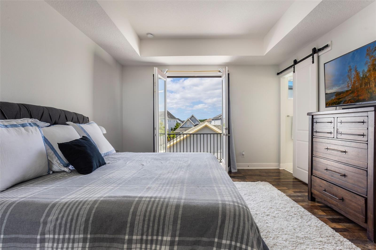
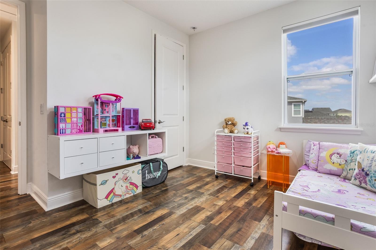
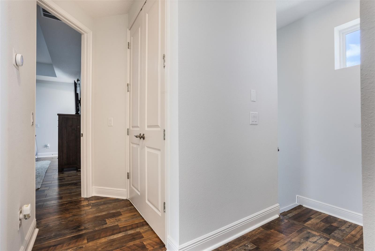
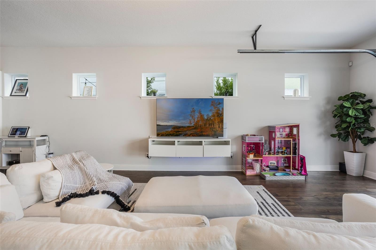
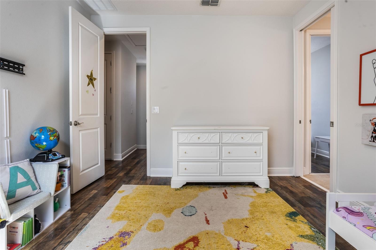
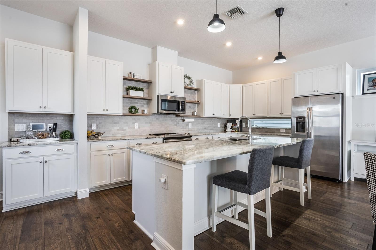
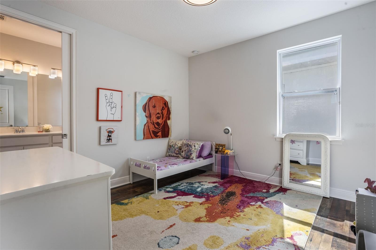
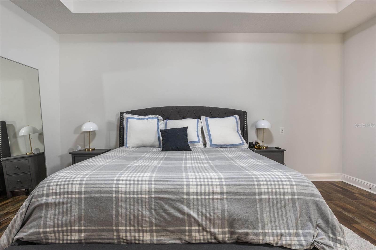
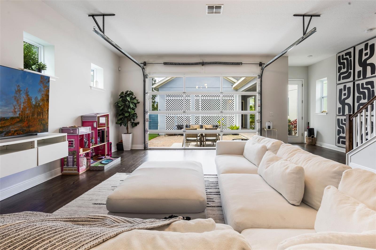
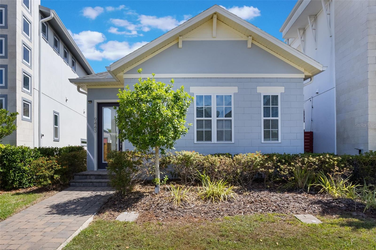
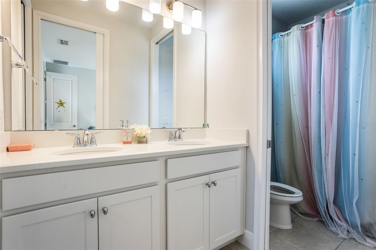
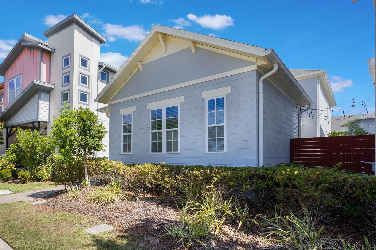
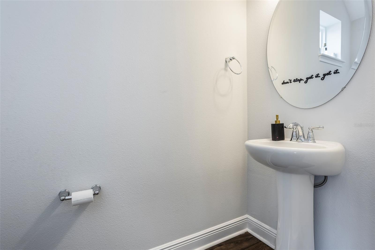
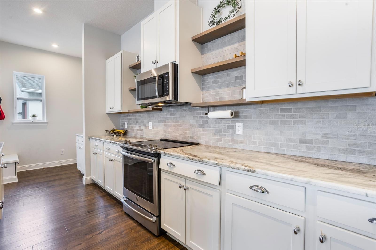
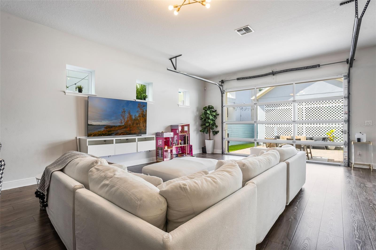
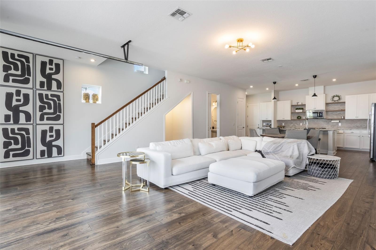
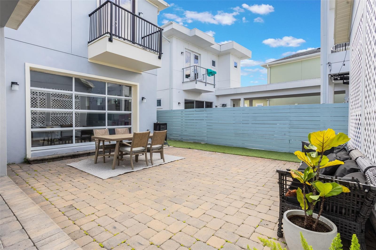
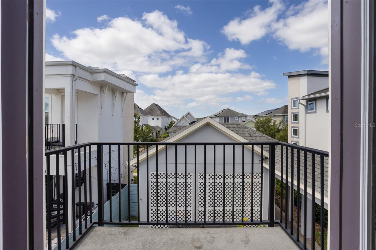
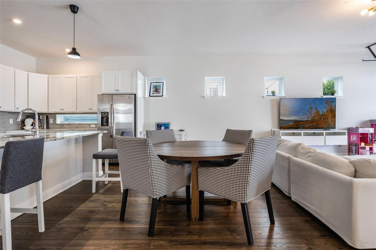
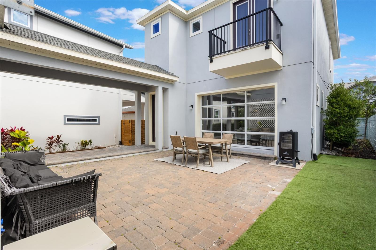
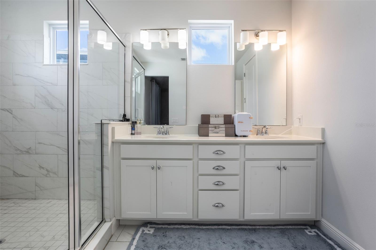
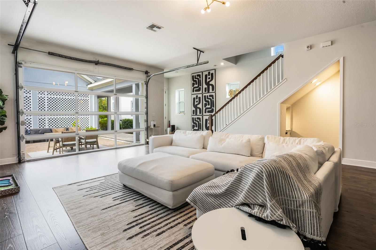
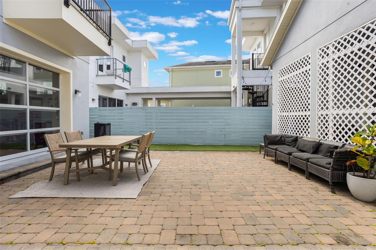
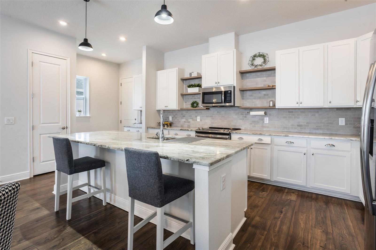
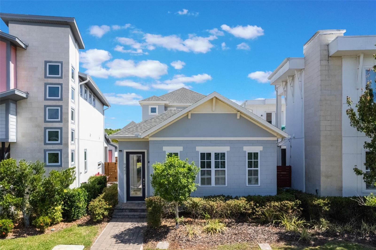
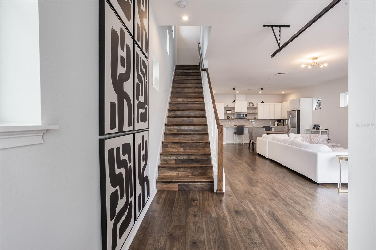
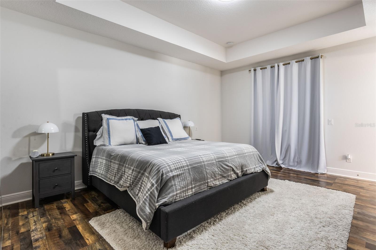
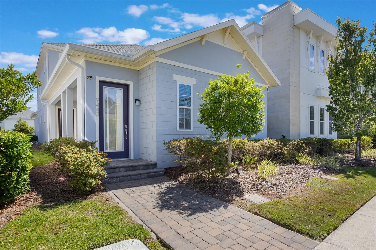
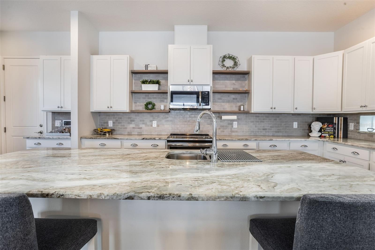
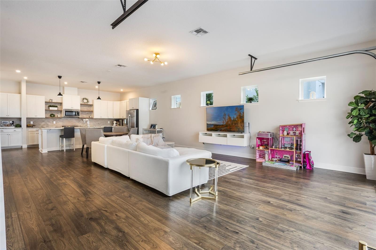
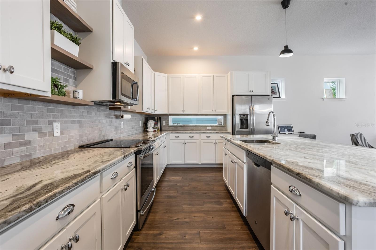
Active
9443 MERRIFIELD ST
$670,000
Features:
Property Details
Remarks
Welcome to this impeccably maintained and move-in-ready two-story home in the heart of Lake Nona, offering 4 spacious bedrooms, 3.5 bathrooms, and a 2-car garage. Designed for modern living and effortless entertaining, this home features soaring ceilings, abundant natural light, and an open-concept layout that seamlessly connects the living, dining, and kitchen areas. The gourmet kitchen includes 42" white cabinetry, stainless steel appliances, quartz countertops, and a large island, while the living room boasts a unique clear garage door that opens to a private courtyard, pre-plumbed for a summer kitchen, perfect for indoor-outdoor gatherings. The luxurious primary suite offers tray ceilings, dual walk-in closets, a custom barn door, dual granite vanities, and a tiled walk-in shower. Stylish laminate flooring flows throughout the main living areas and guest suite, complemented by recessed lighting. This home also comes complete with a washer and dryer and is zoned for top-rated schools. Located in a vibrant master-planned community, residents enjoy access to a fitness center, resort-style aquatic center with three pools, sand volleyball, dog park, community garden, playgrounds, the Lakehouse event venue, and over 40 miles of trails—all with high-speed internet included in the HOA. Conveniently situated near Nemours Children’s Hospital, the VA Hospital, USTA National Campus, KPMG, Amazon, and Orlando International Airport, this stunning home offers the perfect balance of style, comfort, and location.
Financial Considerations
Price:
$670,000
HOA Fee:
157
Tax Amount:
$11085.6
Price per SqFt:
$294.89
Tax Legal Description:
LAUREATE PARK PHASE 5B 85/109 LOT 226
Exterior Features
Lot Size:
4403
Lot Features:
Paved
Waterfront:
No
Parking Spaces:
N/A
Parking:
N/A
Roof:
Shingle
Pool:
No
Pool Features:
N/A
Interior Features
Bedrooms:
4
Bathrooms:
4
Heating:
Central
Cooling:
Central Air
Appliances:
Convection Oven, Dishwasher, Disposal, Dryer, Microwave, Refrigerator, Washer
Furnished:
No
Floor:
Ceramic Tile, Luxury Vinyl
Levels:
Two
Additional Features
Property Sub Type:
Single Family Residence
Style:
N/A
Year Built:
2019
Construction Type:
Stucco
Garage Spaces:
Yes
Covered Spaces:
N/A
Direction Faces:
South
Pets Allowed:
No
Special Condition:
None
Additional Features:
Balcony, Courtyard, Lighting
Additional Features 2:
Please contact hoa for more details
Map
- Address9443 MERRIFIELD ST
Featured Properties