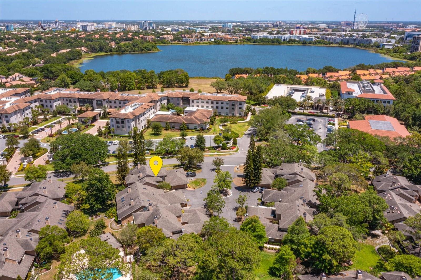
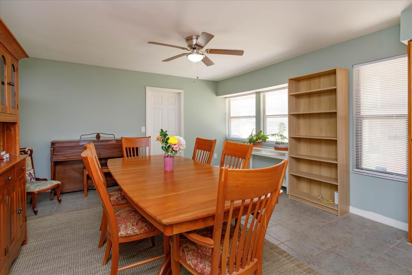
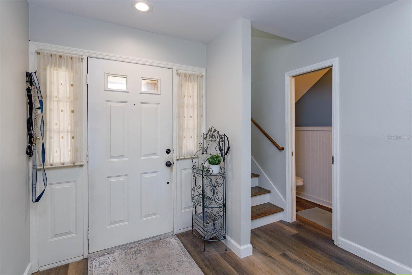
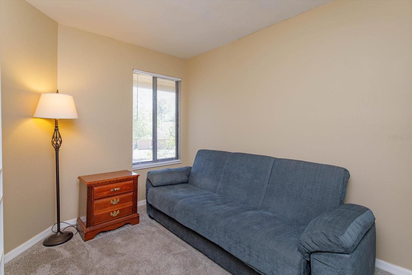
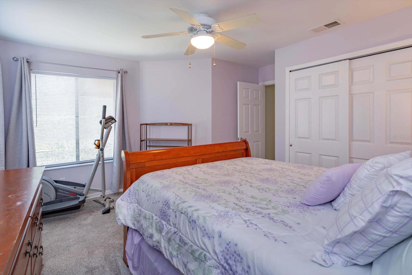
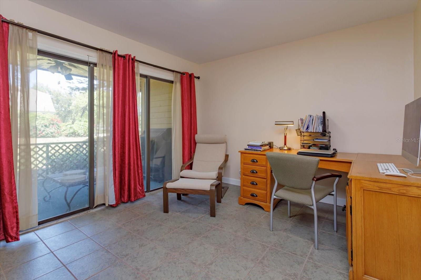
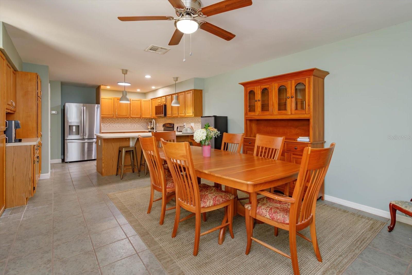
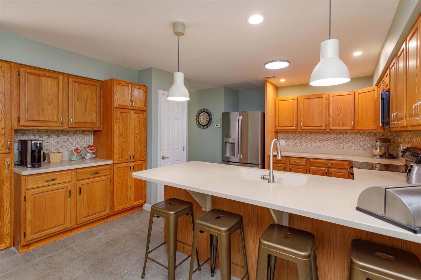
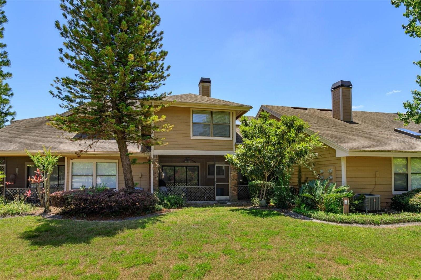
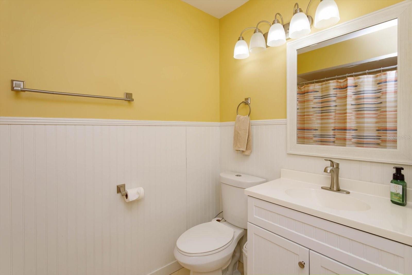
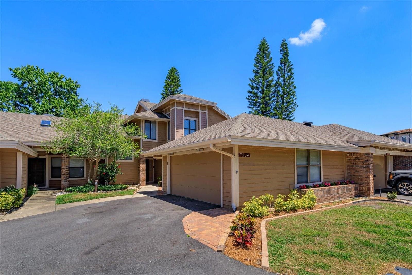
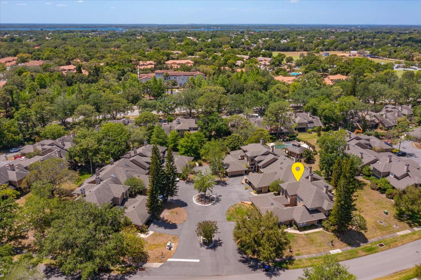
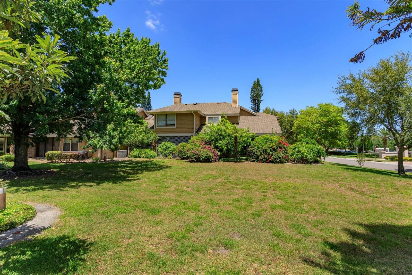
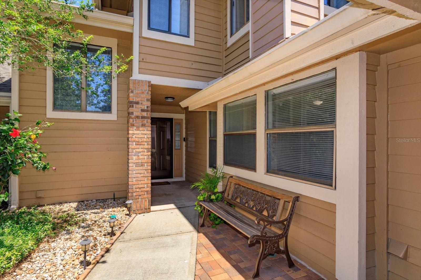
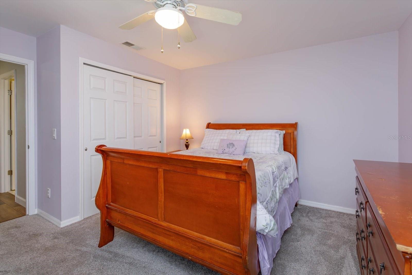
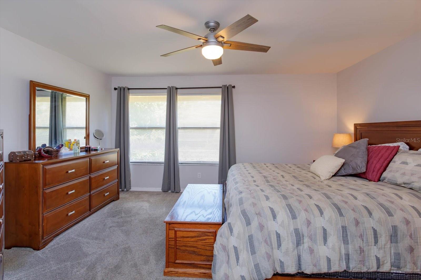
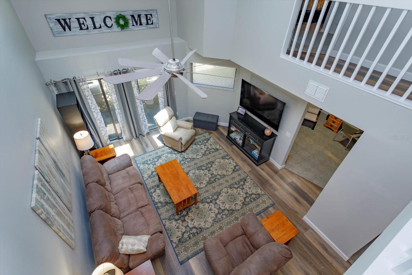
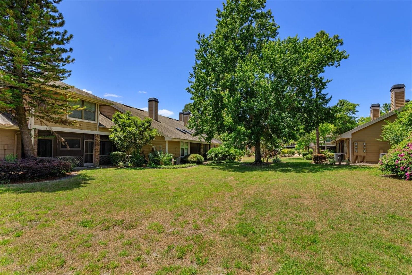
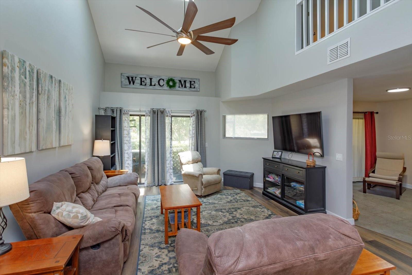
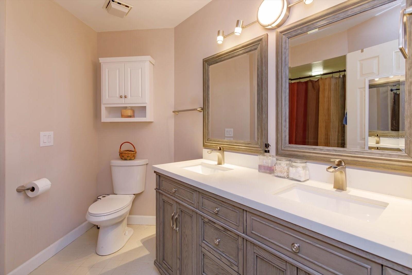
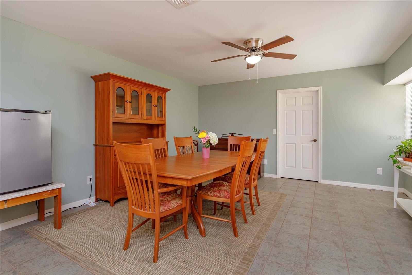
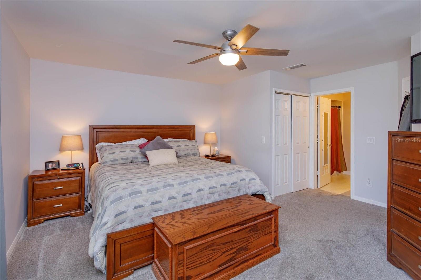
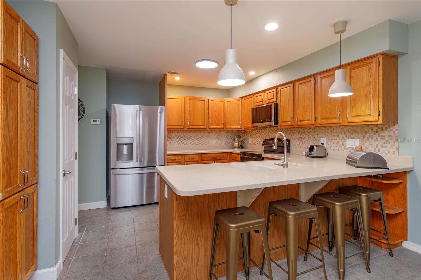
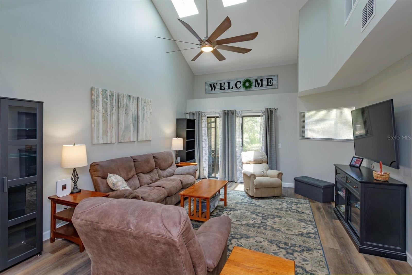
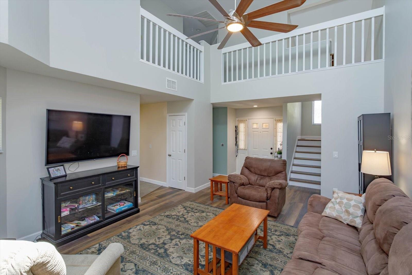
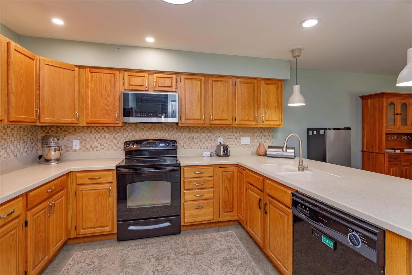
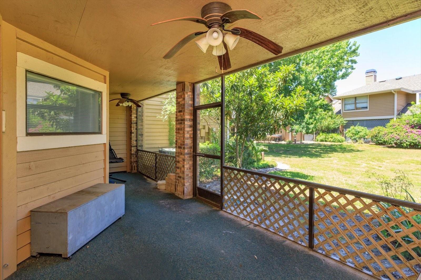
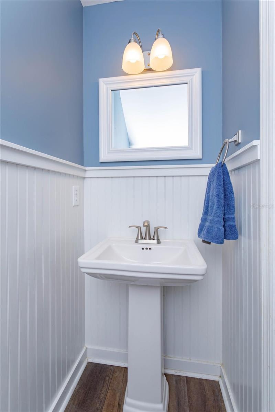
Active
7254 DELLA DR
$474,900
Features:
Property Details
Remarks
Location, Location, Location! This fantastic townhome is located in the heart of Dr. Phillips in Southwest Orlando. The property offers 3 bedrooms and 2 and a half bathrooms, a Living Room, Dining Room/Study/Office and a combo Kitchen/Family Room. There are a combination of newer Luxury Vinyl Wood Plank floors and Tile floors in main areas. You will be impressed by the soaring vaulted ceilings, the open balcony and large screened enclosed covered patio that spans the width of the townhome. The kitchen offers solid wood cabinets, stone counters, a coffee bar area, pantry and a breakfast bar that will accompany 4+ barstools. There is also a half bath located downstairs convenient for your guests. The combo Kitchen and Family Room is perfect for family gatherings and you can use the formal Dining Room as an Office/Study if preferred. The large Laundry Room offers additional storage along with the side entry 2 car garage. Upstairs are 3 bedrooms including the Primary suite and 2 bathrooms. The community offers a swimming pool and you are conveniently located steps from Restaurant Row which offers 100+ Restaurants and Shops. ***Trader Joe's*** 2 PUBLIX Grocery Stores*** Minutes from Universal Orlando Resort and the New Epic Universe***Sea WORLD***WALT DISNEY RESORT. 20 minutes from Downtown Orlando and Orlando International Airport. The location is also conveniently located near major roadways including I-4, Florida's Turnpike, Sand Lake Rd, Dr. Phillips Blvd to name a few. Schedule your appoint to see this fabulous property today!
Financial Considerations
Price:
$474,900
HOA Fee:
400
Tax Amount:
$3497.9
Price per SqFt:
$259.93
Tax Legal Description:
STONEWOOD MANORHOMES 14/150 LOT 2 BLK 9
Exterior Features
Lot Size:
2427
Lot Features:
N/A
Waterfront:
No
Parking Spaces:
N/A
Parking:
N/A
Roof:
Shingle
Pool:
No
Pool Features:
N/A
Interior Features
Bedrooms:
3
Bathrooms:
3
Heating:
Central
Cooling:
Central Air
Appliances:
Dishwasher, Disposal, Electric Water Heater, Microwave, Range, Refrigerator
Furnished:
No
Floor:
Carpet, Ceramic Tile, Luxury Vinyl
Levels:
Two
Additional Features
Property Sub Type:
Townhouse
Style:
N/A
Year Built:
1986
Construction Type:
Brick, Frame, Wood Siding
Garage Spaces:
Yes
Covered Spaces:
N/A
Direction Faces:
South
Pets Allowed:
No
Special Condition:
None
Additional Features:
Sliding Doors
Additional Features 2:
Buyer and/or Buyers agent should confirm all restrictions/requirements of HOA as it relates to leasing the property.
Map
- Address7254 DELLA DR
Featured Properties