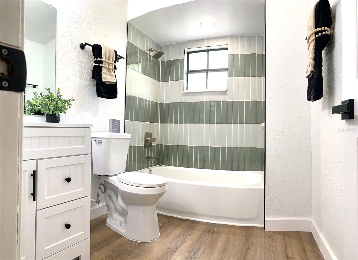
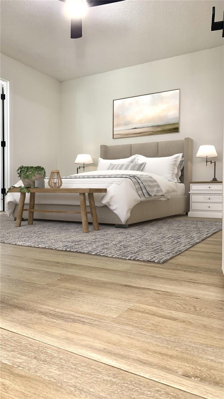
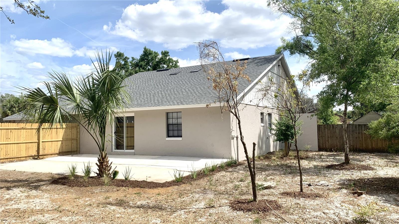
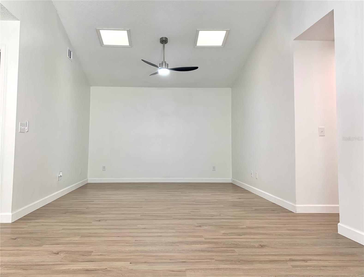
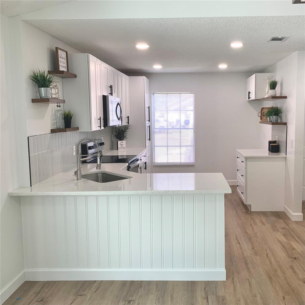
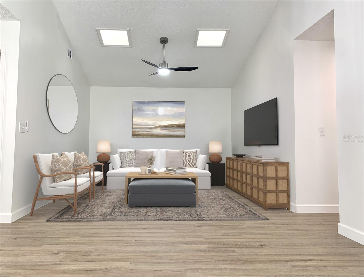
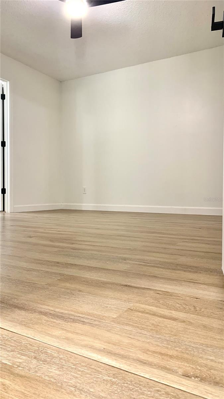
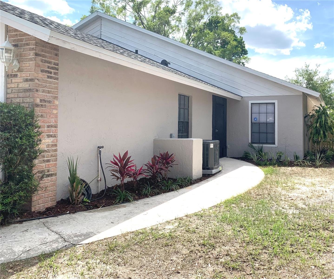
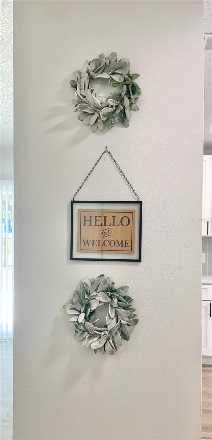
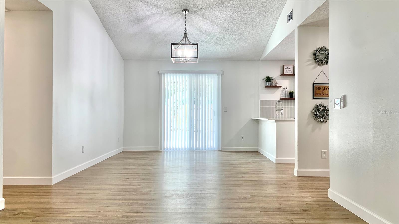
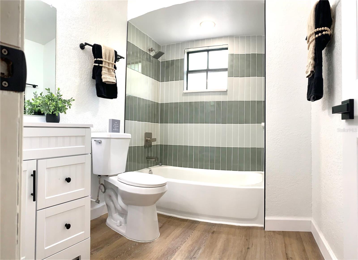
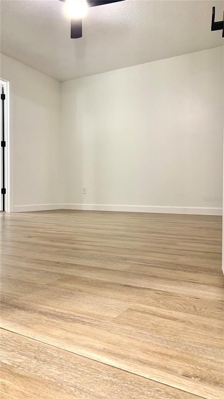
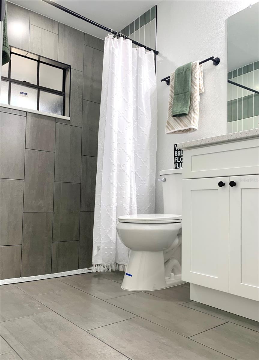
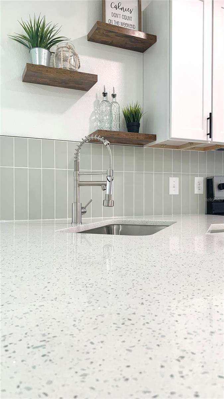
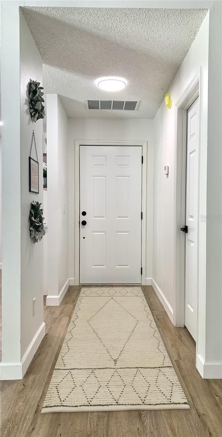
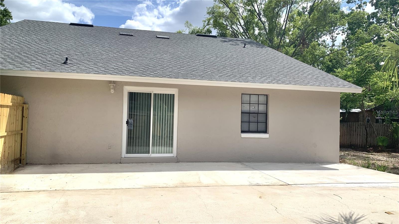
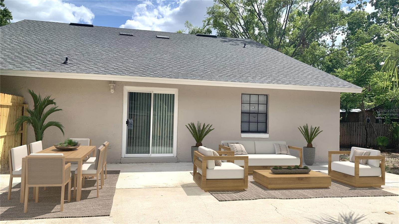
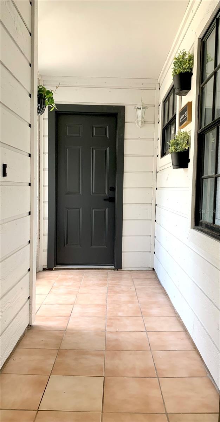
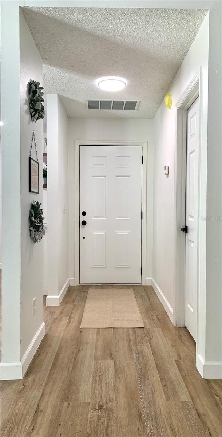
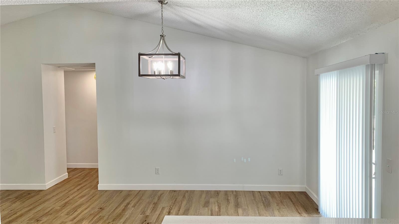
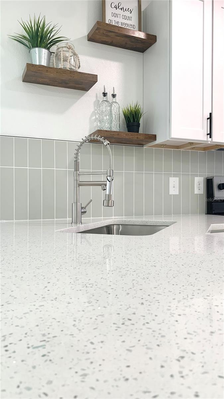
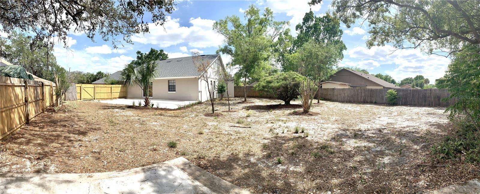
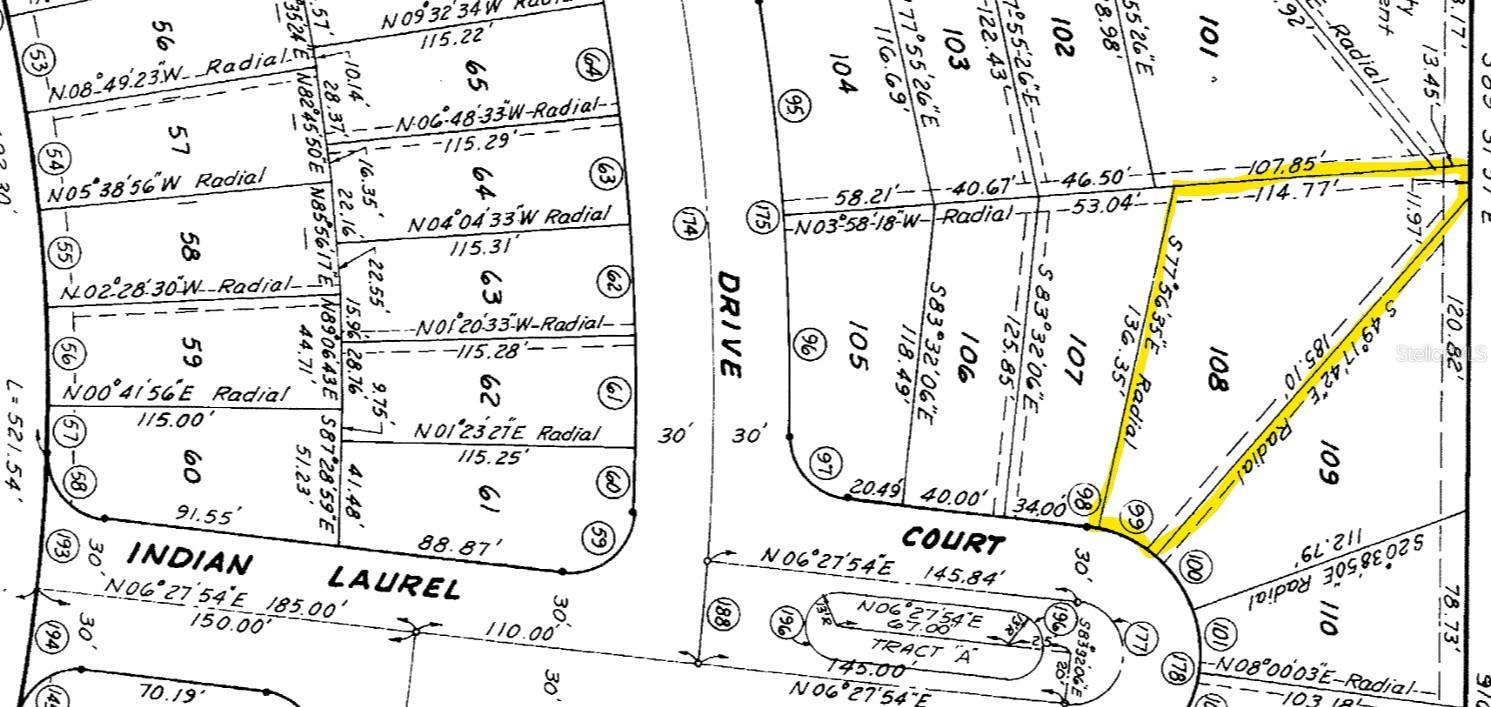
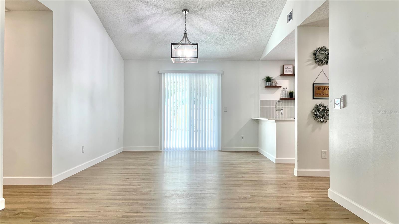
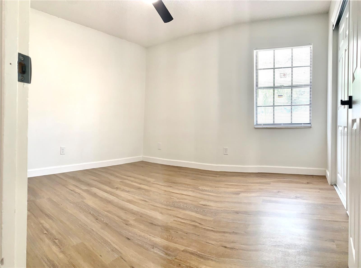
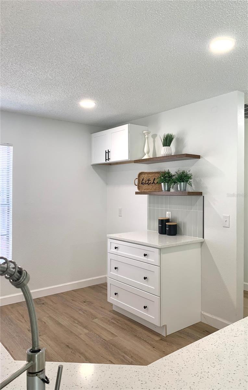
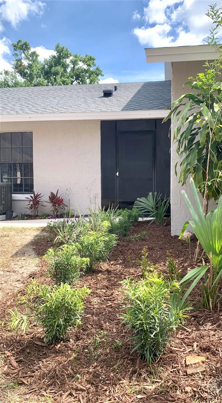
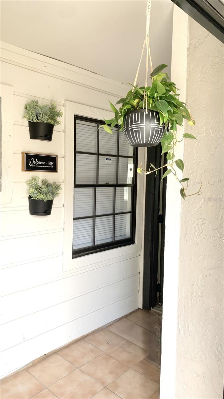
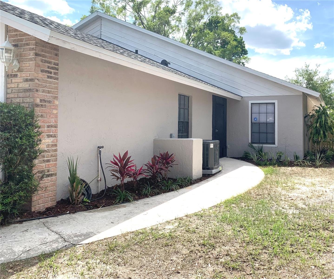
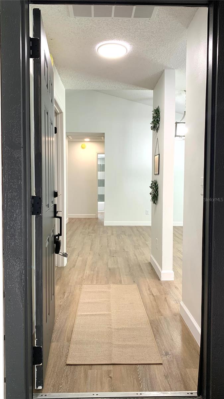
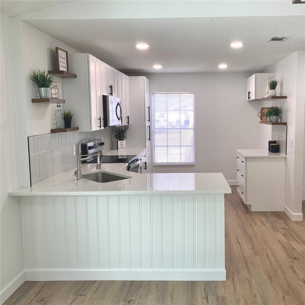
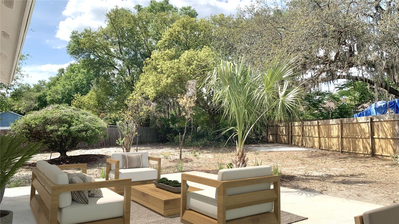
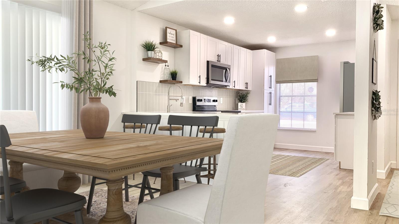
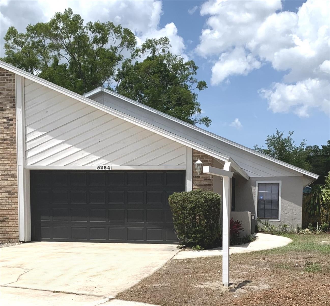

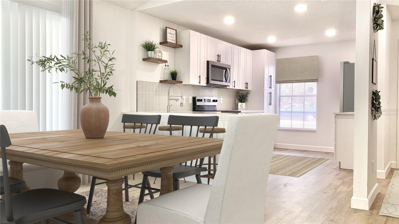
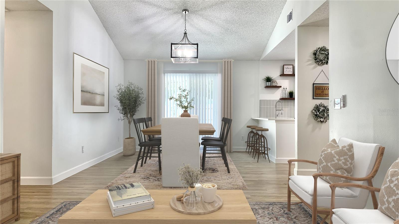
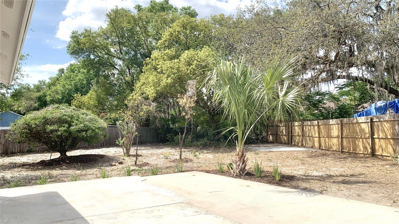
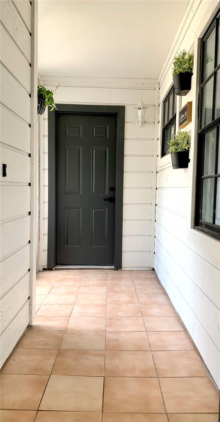
Active
5284 INDIAN LAUREL CT
$339,000
Features:
Property Details
Remarks
Imagine coming home to a space that feels brand-new—inside and out! This fully remodeled, move-in ready 3-bedroom, 2-bath, 2-car-garage 1/2 duplex home sits on an oversized 185' × 114' lot, offering endless possibilities: a lush backyard oasis, a flourishing garden, or even the addition of an ADU for extra income or extended family. The home features stylish finishes such as rich, warm luxury-vinyl plank flooring flows seamlessly throughout; Sleek matte-black hardware and contemporary 6-panel doors set a sophisticated tone; All new light fixtures, switches, outlets and GFCI safety upgrades in compliance with building codes giving you total peace of mind; Modern matte-black LED ceiling fans in every bedroom and the living room keep you cool in style. The chef inspired kitchen includes crisp white 36" shaker cabinets offering plenty of storage, brand new Whirlpool stainless steel appliance suite, pristine quartz countertops paired with a beautiful sage green backsplash and rustic farmhouse shelving adding a touch of warmth. The Open-concept flow from kitchen to dining to a massive outdoor patio makes it ideal for summer BBQ's or backyard parties. Thoughtful split-floorplan places the primary suite apart from the guest rooms. Primary bath boasts a sunken, walk-in shower, dual-sink white-shaker vanity with quartz counters, and refined fixtures. Don't worry about the big ticket items! The roof was replaced a month ago (4/2025), the 4 ton energy efficient top of the line Trane A/C system was replaced in 2024, plumbing upgraded to pex pipe (2024), upgraded electrical in kitchen (energy efficient recessed lighting-2025). “Home Sweet Home” has never looked—or felt—so good. Schedule your private tour today and see why this exceptional home won’t last long!
Financial Considerations
Price:
$339,000
HOA Fee:
N/A
Tax Amount:
$2630.72
Price per SqFt:
$275.16
Tax Legal Description:
ROSEMONT SECTION THIRTEEN 12/1 LOT 108
Exterior Features
Lot Size:
10535
Lot Features:
Cul-De-Sac, City Limits, Level, Oversized Lot, Sidewalk, Paved
Waterfront:
No
Parking Spaces:
N/A
Parking:
Driveway, Garage Door Opener
Roof:
Shingle
Pool:
No
Pool Features:
N/A
Interior Features
Bedrooms:
3
Bathrooms:
2
Heating:
Central, Electric, Heat Pump
Cooling:
Central Air
Appliances:
Dishwasher, Disposal, Electric Water Heater, Microwave, Range, Refrigerator
Furnished:
No
Floor:
Luxury Vinyl, Tile
Levels:
One
Additional Features
Property Sub Type:
Half Duplex
Style:
N/A
Year Built:
1984
Construction Type:
Block, Stucco, Wood Siding
Garage Spaces:
Yes
Covered Spaces:
N/A
Direction Faces:
East
Pets Allowed:
Yes
Special Condition:
None
Additional Features:
Private Mailbox, Sidewalk, Sliding Doors
Additional Features 2:
No Leasing Restrictions
Map
- Address5284 INDIAN LAUREL CT
Featured Properties