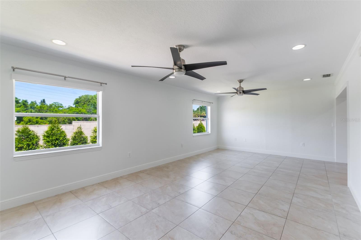
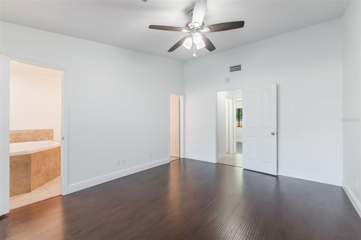
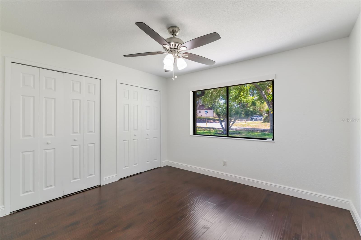
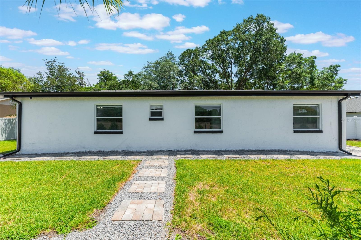
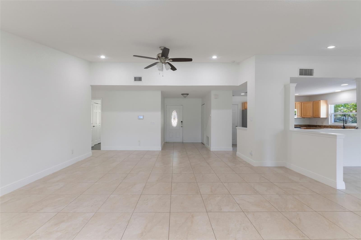
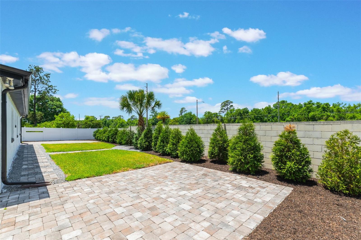
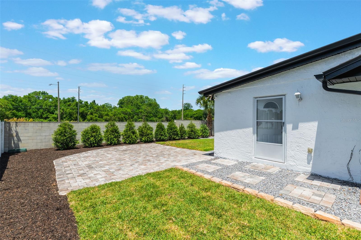
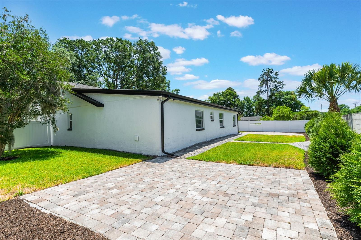
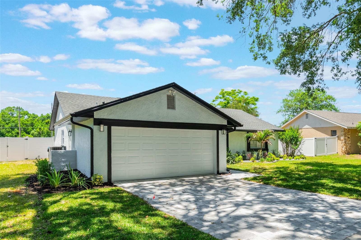
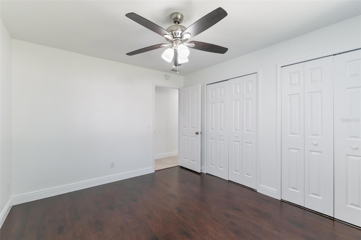
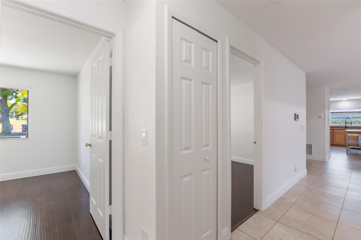
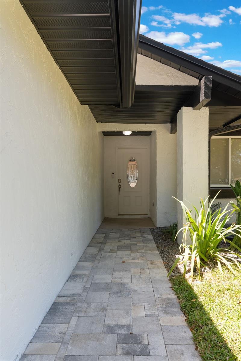
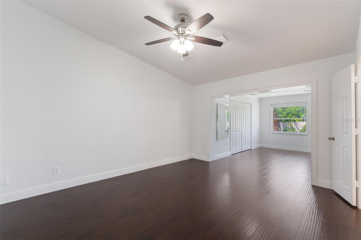
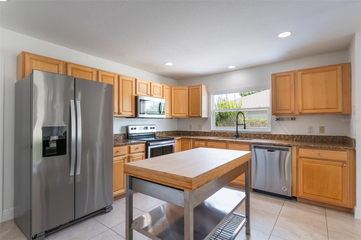
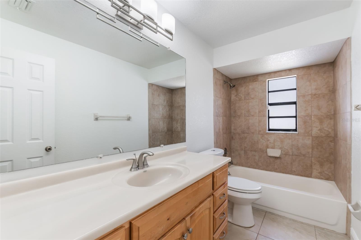
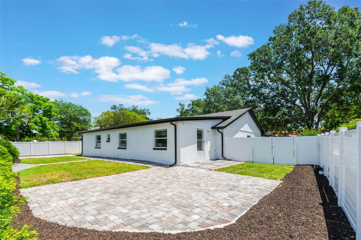
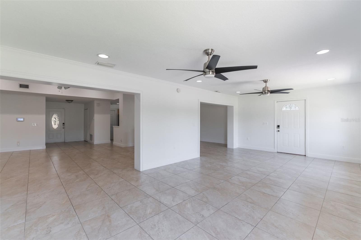
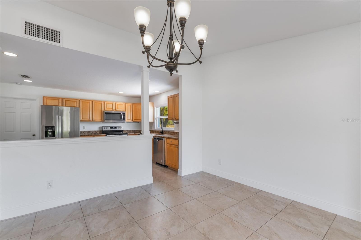
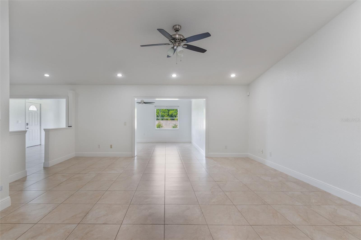
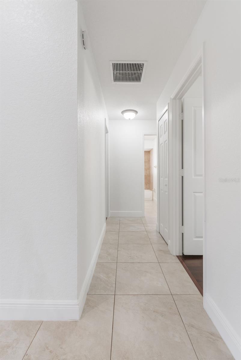
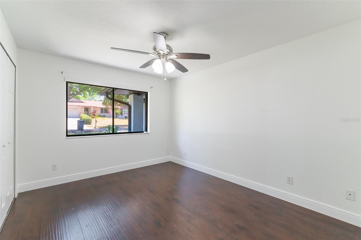
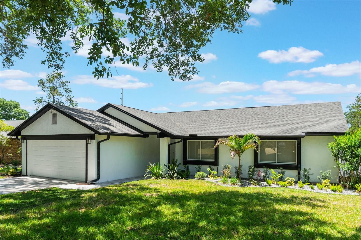
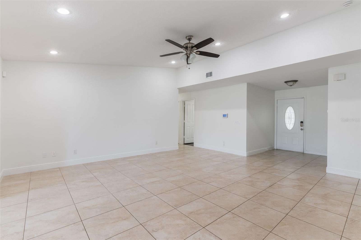
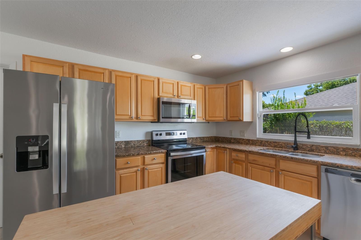
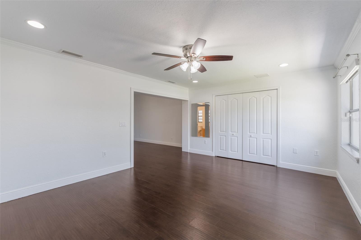
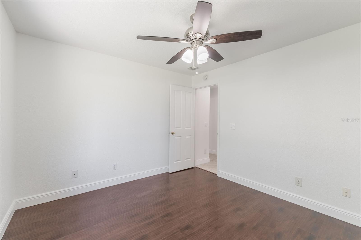
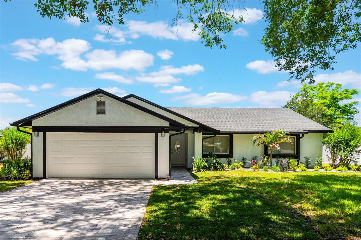
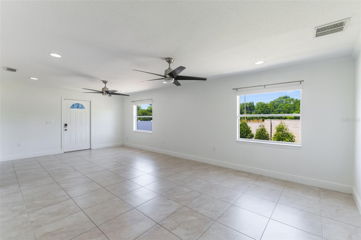
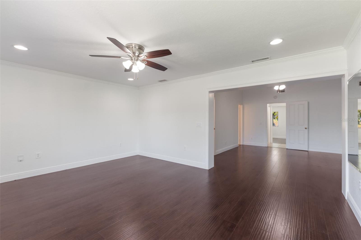
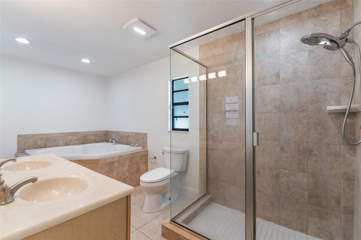
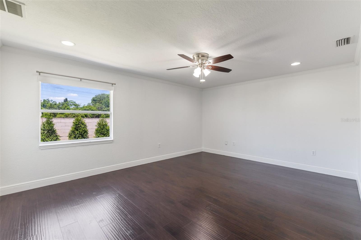
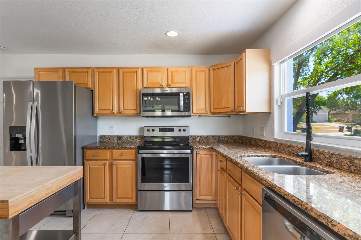
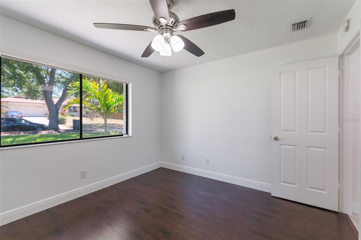
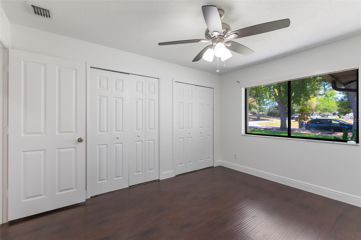
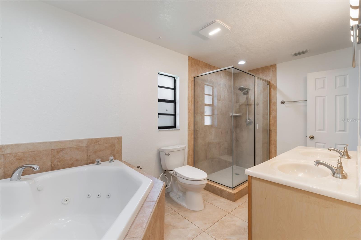
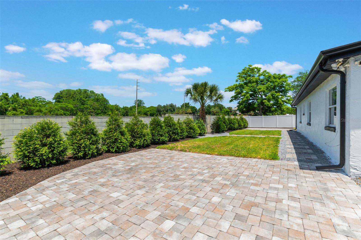
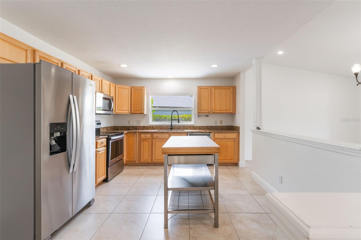
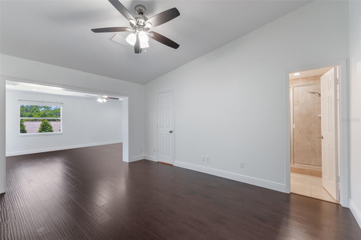
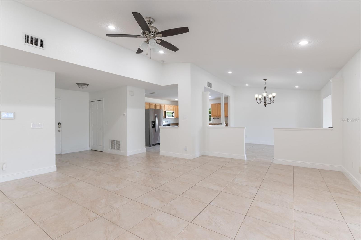
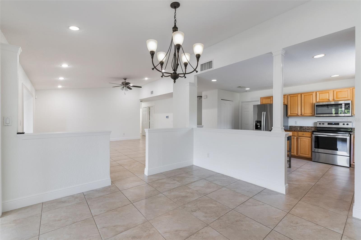
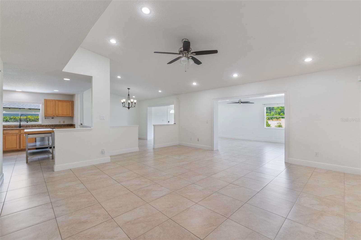
Active
7664 CLUBHOUSE ESTATES DR
$589,000
Features:
Property Details
Remarks
Welcome Home!Discover one of the rare non-HOA neighborhoods in Dr. Phillips—just a short walk to Trader Joe’s and the YMCA! As you arrive, you’ll immediately notice the freshly painted exterior, brand new paver driveway, and professionally updated landscaping. Step inside to a light-filled space with tile flooring throughout and a smart, open layout that includes separate living, family, and dining rooms.The kitchen is fully equipped with granite countertops, stainless steel appliances, tasteful cabinetry, and a movable butcher-block island, perfect for food prep or casual dining.Retreat to the oversized master suite, complete with a spacious sitting area, double-door entry to the master bathroom, and a huge walk-in closet. The master bath features dual vanities, a large soaking tub, and a separate shower.Out back, enjoy a fully fenced yard with upgraded pavers, lush landscaping, and plenty of green space—ideal for entertaining or relaxing.Located just minutes from the famous Restaurant Row, you'll be close to upscale dining, shopping, and all that Dr. Phillips has to offer.Don't miss this one—schedule your private showing today!
Financial Considerations
Price:
$589,000
HOA Fee:
N/A
Tax Amount:
$7874
Price per SqFt:
$257.21
Tax Legal Description:
CLUBHOUSE ESTATES PHASE 2 9/58 LOT 111
Exterior Features
Lot Size:
9692
Lot Features:
City Limits, In County, Sidewalk
Waterfront:
No
Parking Spaces:
N/A
Parking:
N/A
Roof:
Shingle
Pool:
No
Pool Features:
N/A
Interior Features
Bedrooms:
3
Bathrooms:
2
Heating:
Central
Cooling:
Central Air
Appliances:
Convection Oven, Dishwasher, Disposal, Electric Water Heater, Microwave, Refrigerator, Washer
Furnished:
Yes
Floor:
Luxury Vinyl, Wood
Levels:
One
Additional Features
Property Sub Type:
Single Family Residence
Style:
N/A
Year Built:
1980
Construction Type:
Block
Garage Spaces:
Yes
Covered Spaces:
N/A
Direction Faces:
East
Pets Allowed:
No
Special Condition:
None
Additional Features:
Lighting, Sidewalk
Additional Features 2:
Check with Orange County on any/potential rental restrictions
Map
- Address7664 CLUBHOUSE ESTATES DR
Featured Properties