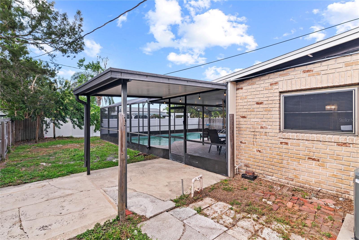
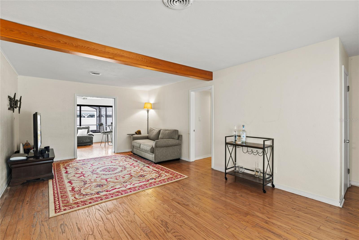
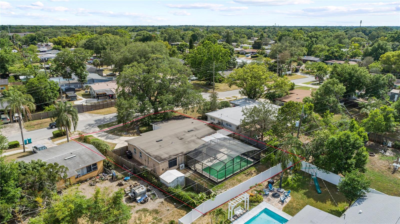
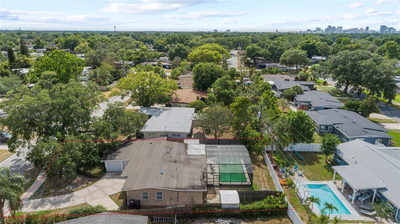
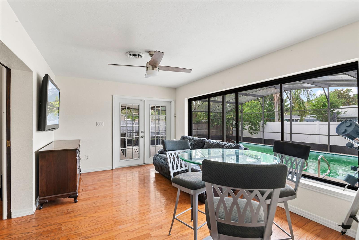
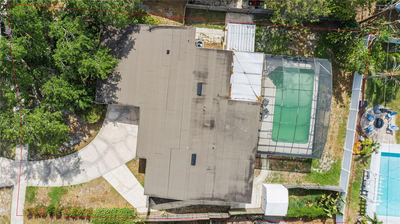
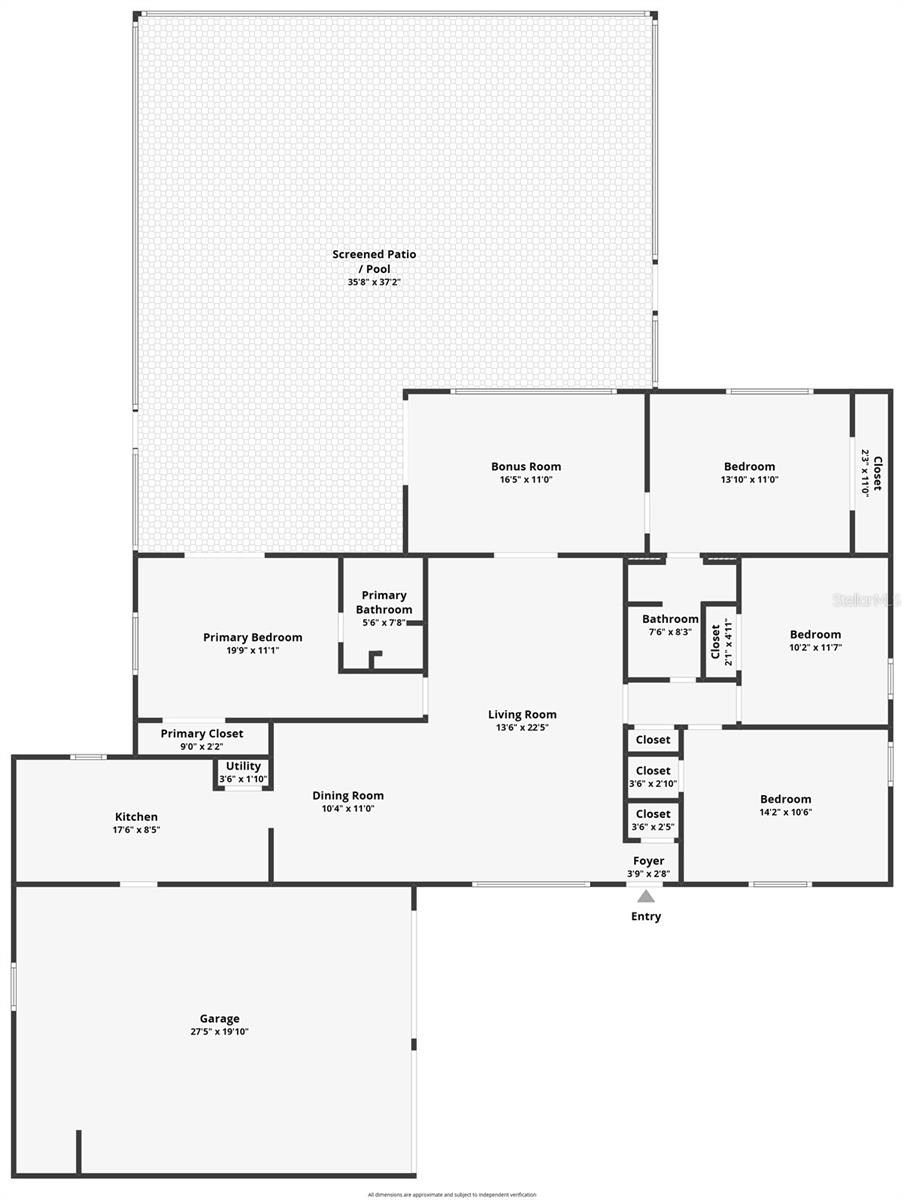
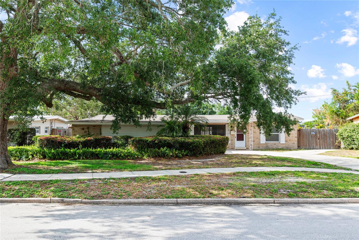
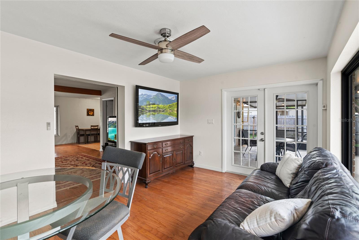
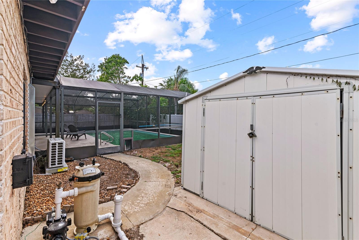
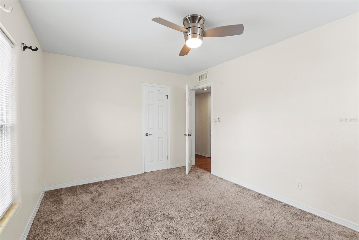
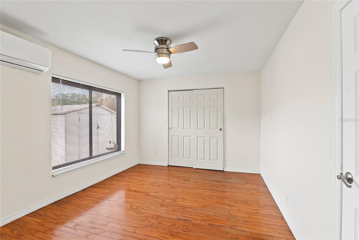
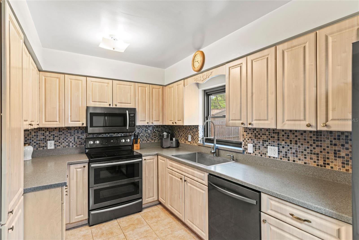
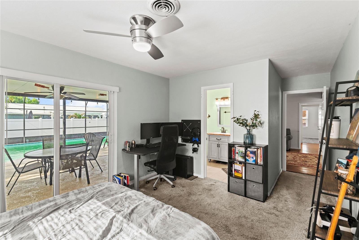
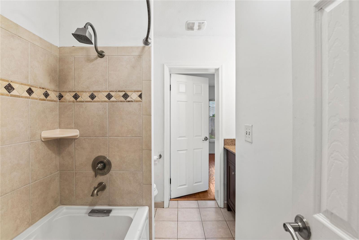
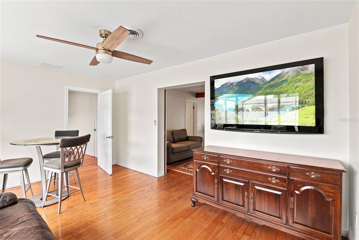
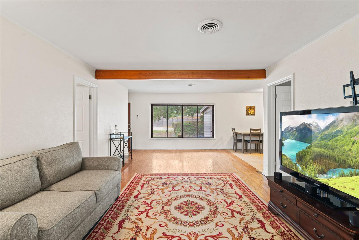
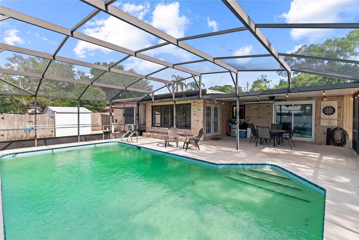
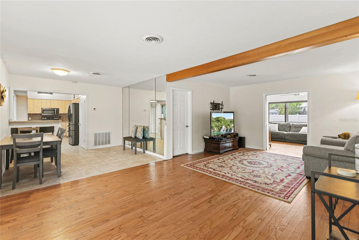
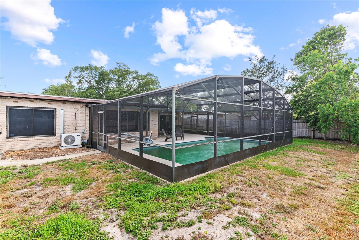
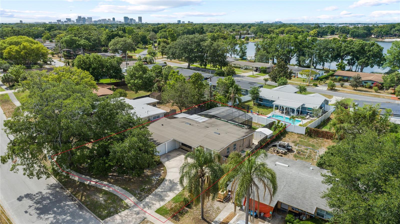
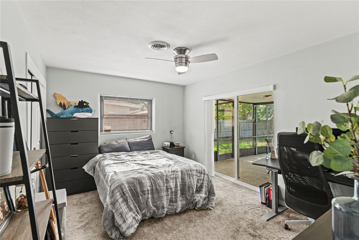
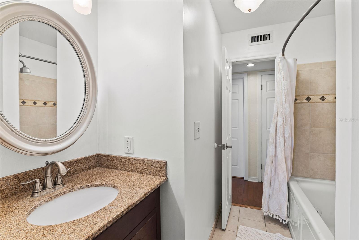
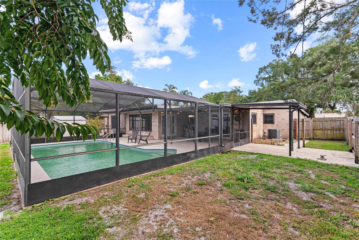
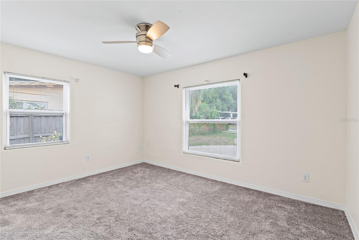
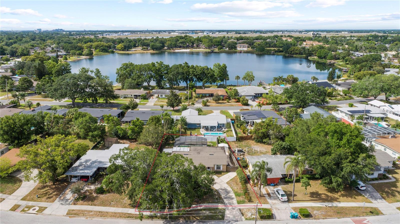
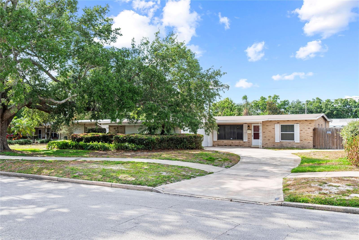
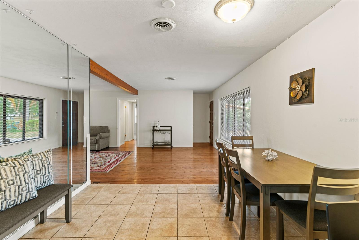
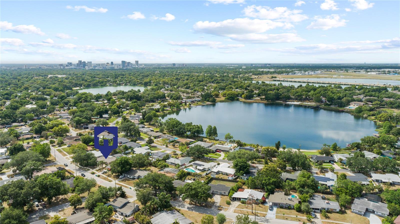
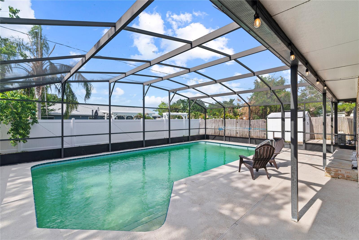
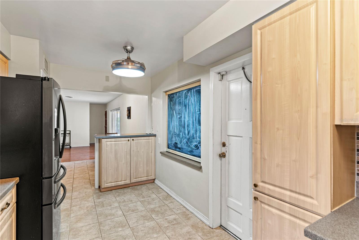
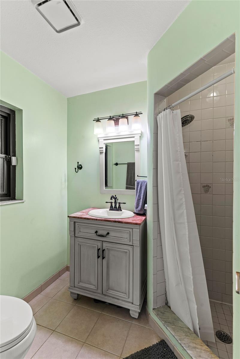
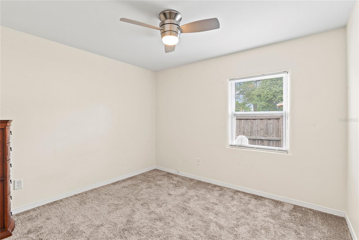
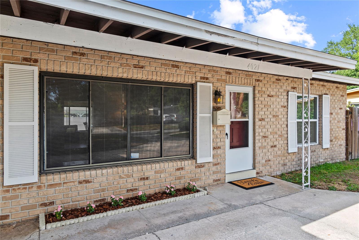
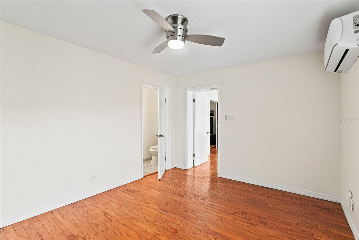
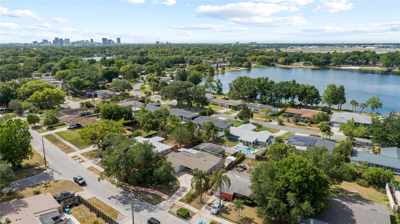
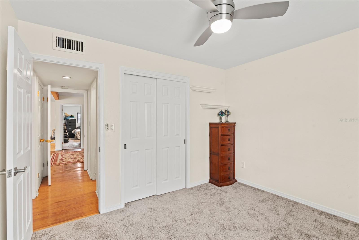
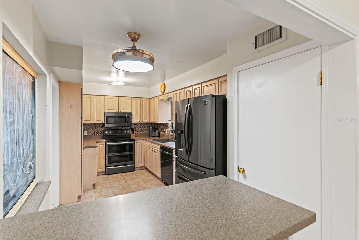
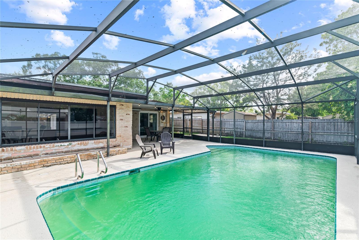
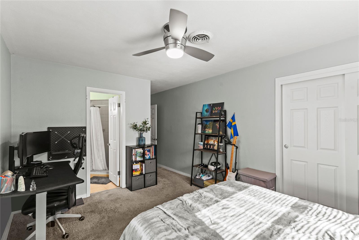
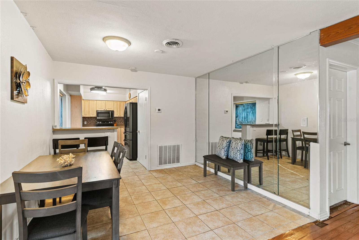
Active
4021 HARGILL DR
$465,000
Features:
Property Details
Remarks
Welcome to this beautifully updated 4-bedroom, 2-bathroom pool home with an attached 2-car garage, located just steps from the vibrant Curry Ford West district! Enjoy being able to walk to local favorites like Pizza Bruno, Hourglass Brewing, F&D Kitchen, Shaka Donuts, and more! Step inside and you’ll immediately appreciate the abundance of natural light and the open-concept floor plan that seamlessly connects the kitchen, dining, and living areas—perfect for both relaxing and entertaining. The sun-filled Florida room adds valuable additional living space and features French doors that open to your private, fenced backyard oasis. Outdoor living is a dream here with a covered porch, a screened-in pool, and an additional covered patio—ideal for entertaining or simply enjoying the Florida sunshine. The primary suite features its own en suite bathroom and sliding glass doors to the patio and pool area. A split floor plan offers privacy, making it ideal for families, guests, or roommates. Recent updates include: Roof (2019), Plumbing re-pipe, HVAC (2017) + new A/C unit in back bedroom, Newer washer and dryer. Enjoy plenty of parking with an oversized driveway and the attached 2-car garage. Zoned for Lake Como K-8 and Boone High School. Bike to the Hourglass District with dining, brewery, and shopping. This convenient location is close to Downtown Orlando, Lake Underhill, SODO, Milk District, Lake Eola, and the Orlando International Airport. Outdoor lovers will appreciate the Corridor Bike Trail and proximity to Dover Shores Community Center, offering swimming, tennis, pickleball, a playground, and more.
Financial Considerations
Price:
$465,000
HOA Fee:
N/A
Tax Amount:
$7968.79
Price per SqFt:
$270.98
Tax Legal Description:
DOVER SHORES SIXTH ADDITION V/88 LOT 5 BLK D
Exterior Features
Lot Size:
10085
Lot Features:
N/A
Waterfront:
No
Parking Spaces:
N/A
Parking:
Driveway, Parking Pad
Roof:
Other
Pool:
Yes
Pool Features:
Gunite, In Ground, Screen Enclosure
Interior Features
Bedrooms:
4
Bathrooms:
2
Heating:
Central
Cooling:
Central Air
Appliances:
Built-In Oven, Dishwasher, Disposal, Dryer, Microwave, Range, Refrigerator, Washer
Furnished:
No
Floor:
Carpet, Terrazzo, Vinyl, Wood
Levels:
One
Additional Features
Property Sub Type:
Single Family Residence
Style:
N/A
Year Built:
1958
Construction Type:
Block, Brick
Garage Spaces:
Yes
Covered Spaces:
N/A
Direction Faces:
South
Pets Allowed:
Yes
Special Condition:
None
Additional Features:
Sliding Doors, Sprinkler Metered
Additional Features 2:
Buyer and buyer's agent to verify any lease Restrictions with City/County
Map
- Address4021 HARGILL DR
Featured Properties