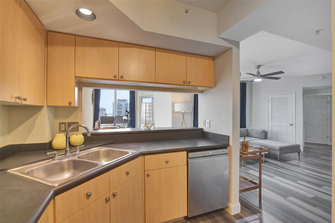
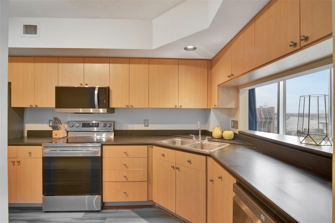
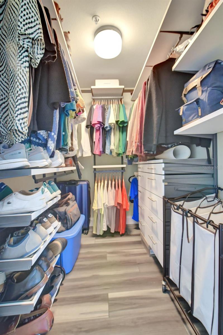
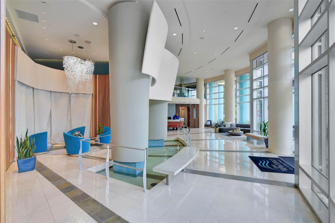
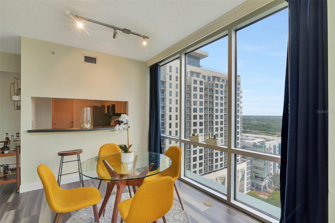
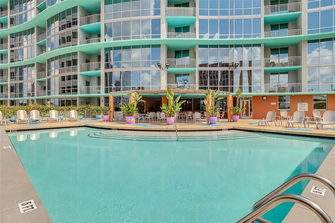
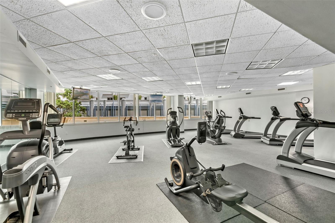
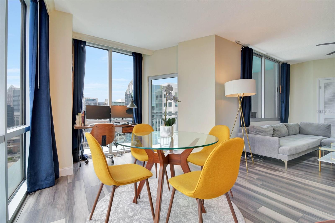
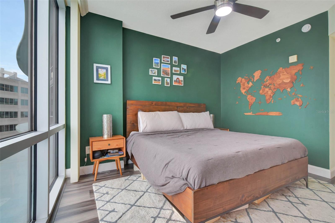
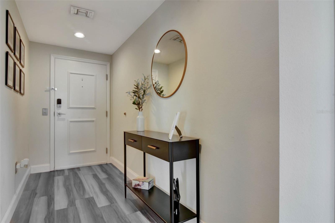
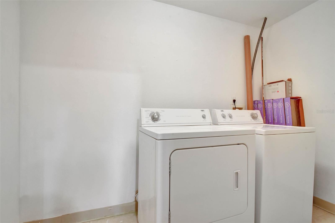
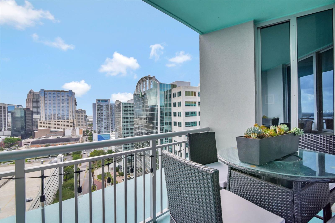
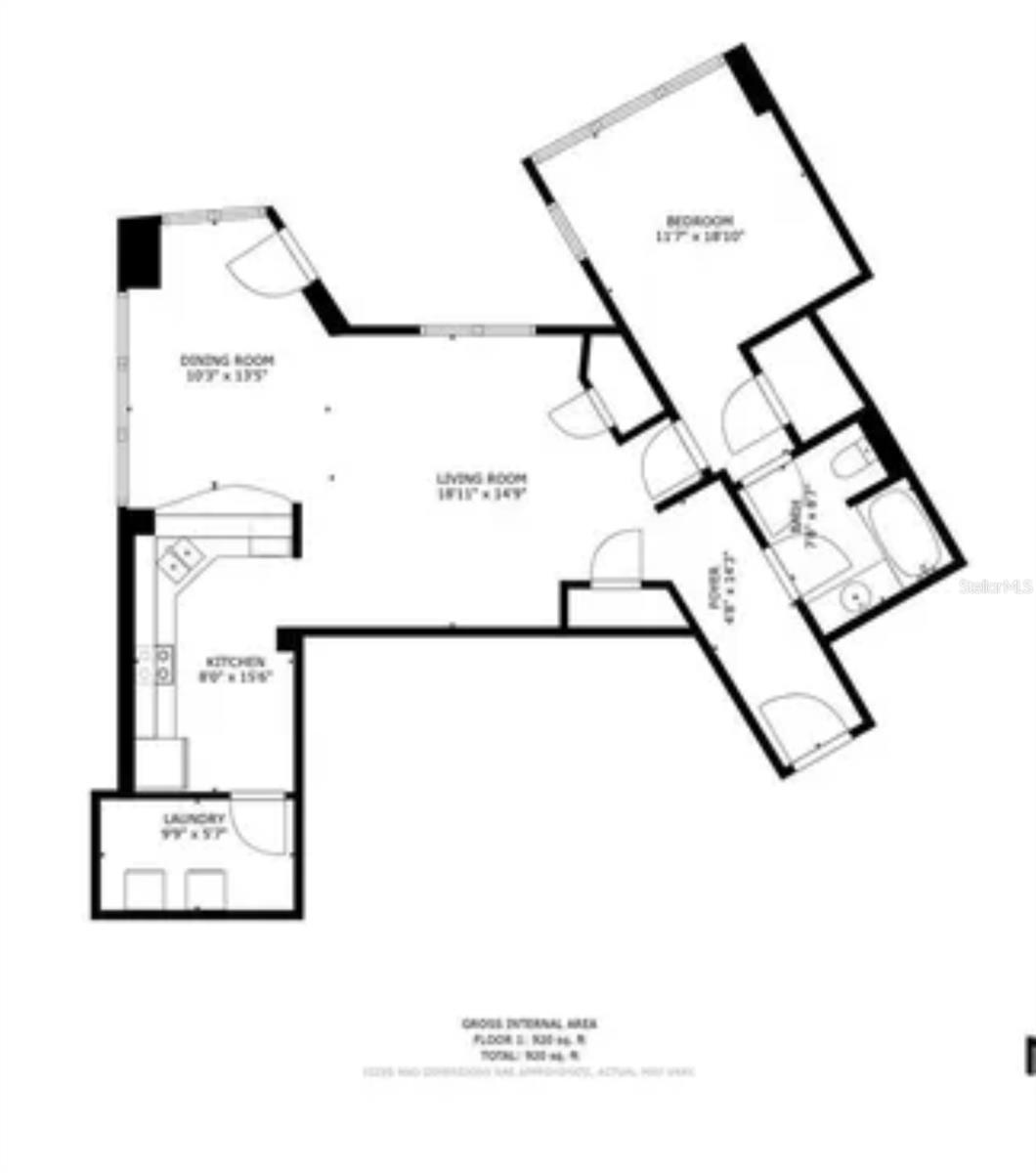
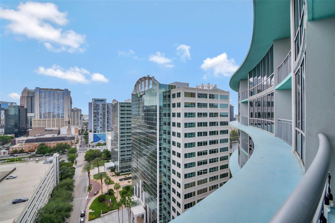
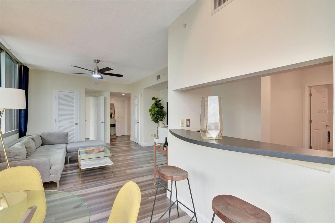
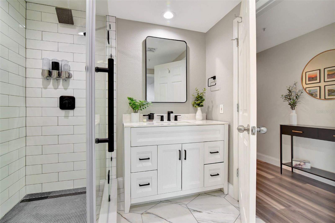
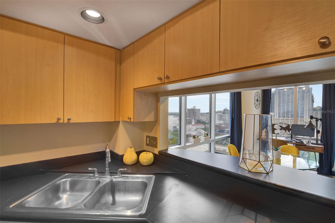
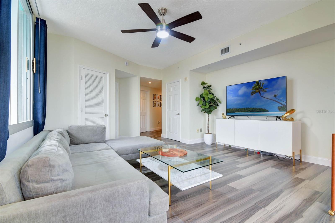
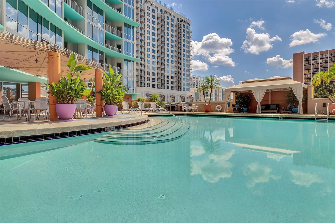
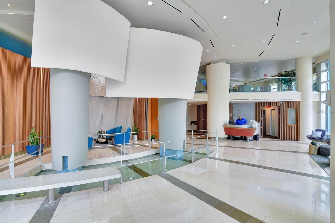
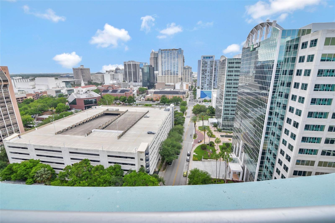
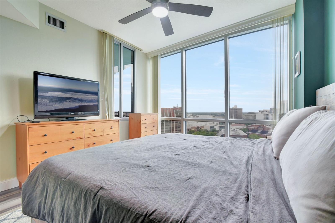
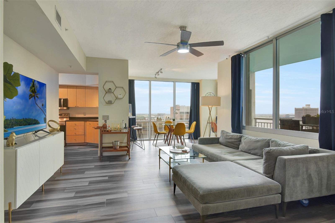
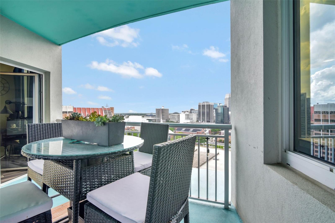
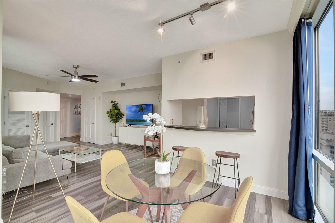
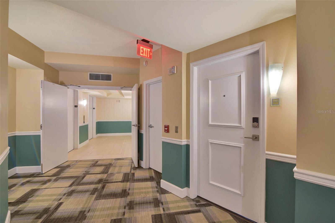
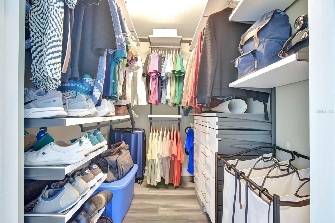
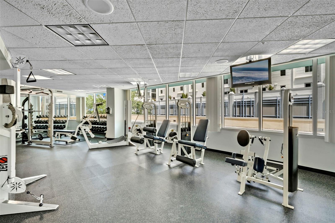
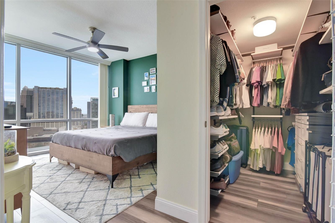
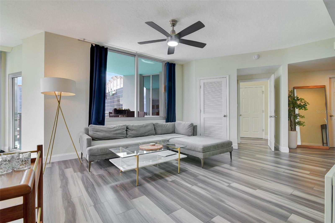
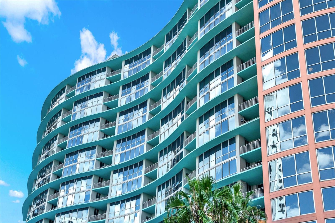
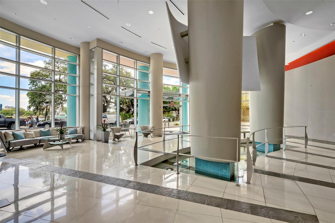
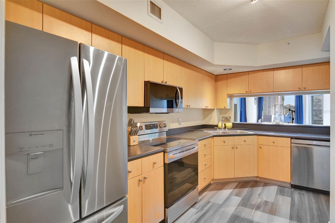
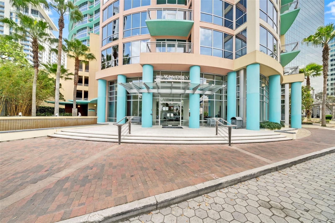
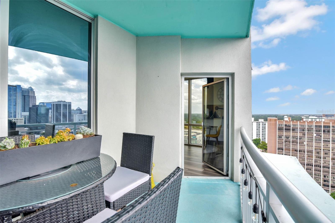
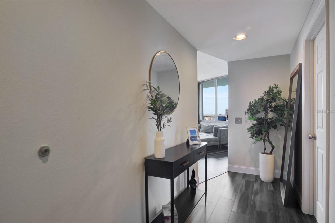
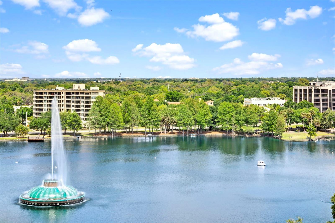
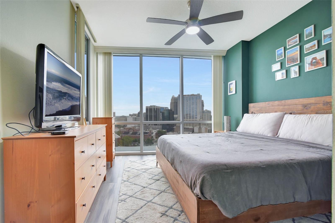
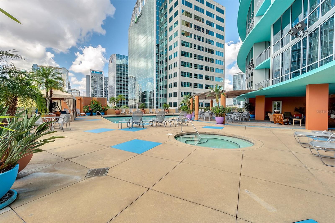
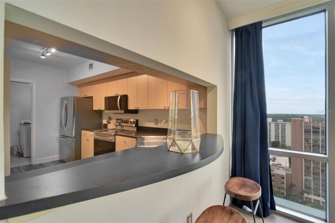
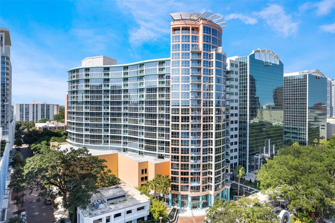
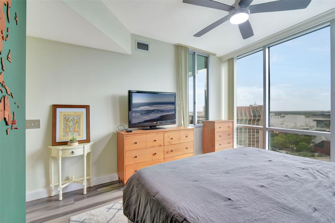
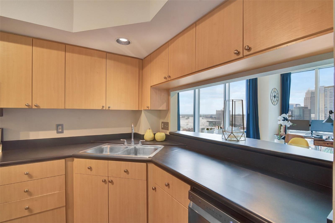
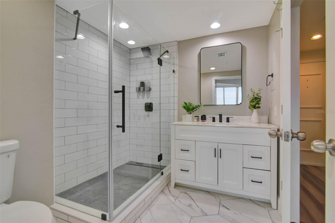
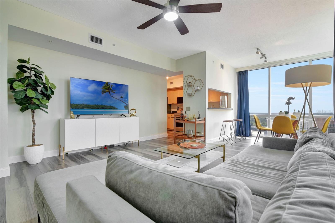
Active
322 E CENTRAL BLVD #1909
$349,900
Features:
Property Details
Remarks
Experience elevated city living in this beautifully remodeled 1-bedroom, 1-bath corner/end unit condo on the 19th floor of The Waverly on Lake Eola. This modern high-rise unit offers sweeping skyline views and a bright, open-concept layout with floor-to-ceiling windows that flood the space with natural light. On a clear night, you are able to see the Disney fireworks from your home. This unit is the largest 1 bedroom floorplan in the building. This condo offers new laminate floors throughout, new kitchen appliances, in-unit laundry and contemporary cabinetry—perfect for entertaining or quiet nights in. The spacious bedroom includes a generous walk-in closet space with custom shelving and direct access to the brand new fully remodeled bathroom with stylish finishes and a spa-like feel. You also have your own assigned parking space Located in the heart of Downtown Orlando, The Waverly offers resort-style amenities including pool and spa, fitness center, 24-hour security, concierge service, and a resident lounge. Just steps from Lake Eola, Publix, dining, nightlife, and the Dr. Phillips Center for the Performing Arts, this prime location blends urban convenience with luxurious comfort. Don’t miss the opportunity to own a piece of Downtown Orlando’s skyline!
Financial Considerations
Price:
$349,900
HOA Fee:
796
Tax Amount:
$4220
Price per SqFt:
$342.03
Tax Legal Description:
WAVERLY ON LAKE EOLA 7465/4621 UNIT 1909
Exterior Features
Lot Size:
28480
Lot Features:
N/A
Waterfront:
No
Parking Spaces:
N/A
Parking:
N/A
Roof:
Built-Up
Pool:
No
Pool Features:
N/A
Interior Features
Bedrooms:
1
Bathrooms:
1
Heating:
Central
Cooling:
Central Air
Appliances:
Dishwasher, Disposal, Dryer, Electric Water Heater, Microwave, Range, Refrigerator, Washer
Furnished:
No
Floor:
Laminate
Levels:
One
Additional Features
Property Sub Type:
Condominium
Style:
N/A
Year Built:
2001
Construction Type:
Concrete
Garage Spaces:
Yes
Covered Spaces:
N/A
Direction Faces:
East
Pets Allowed:
No
Special Condition:
None
Additional Features:
Balcony
Additional Features 2:
Buyer should contract the HOA for any and all leasing restrictions
Map
- Address322 E CENTRAL BLVD #1909
Featured Properties