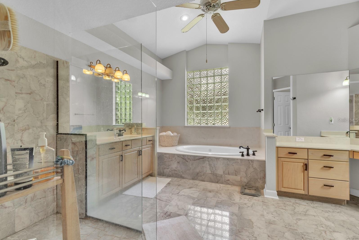
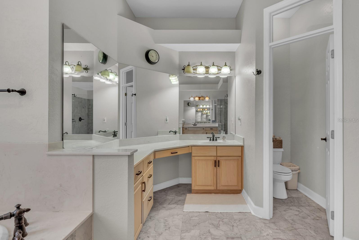
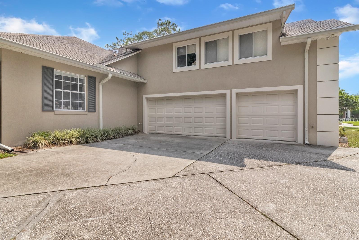
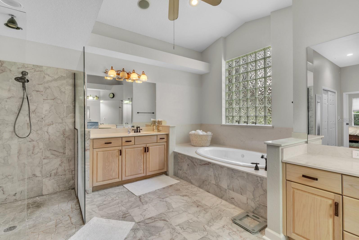
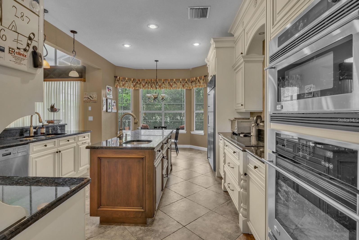
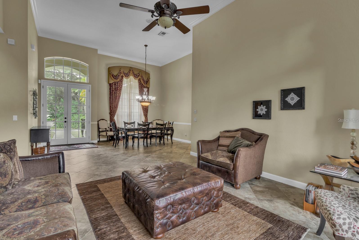
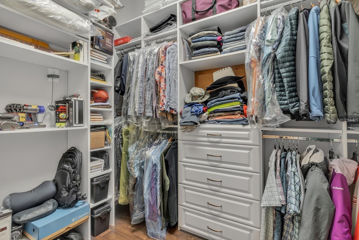
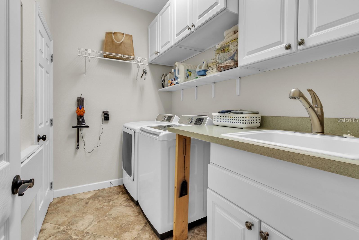
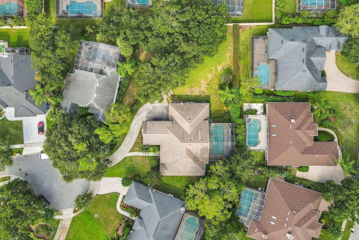
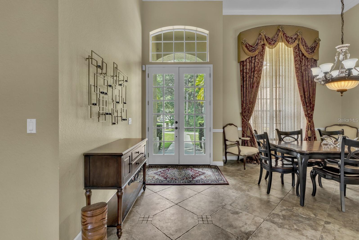
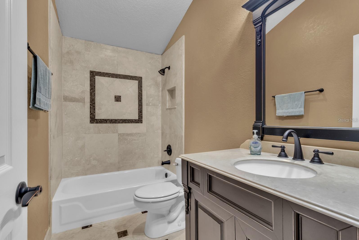
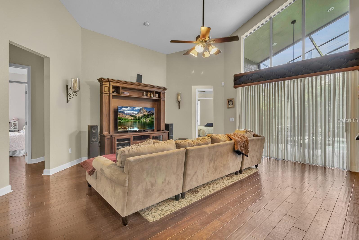
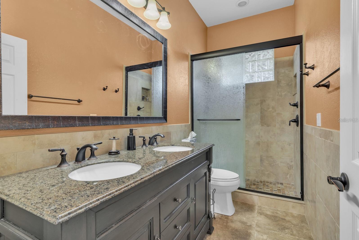
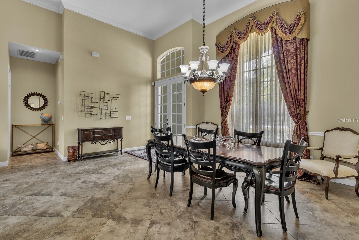
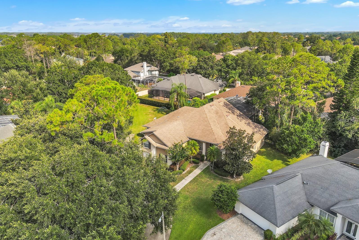
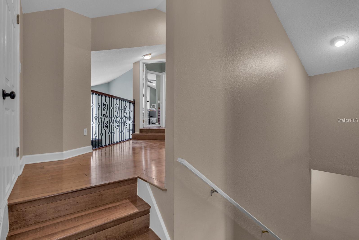
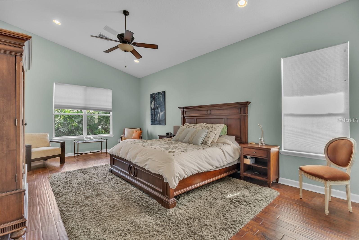
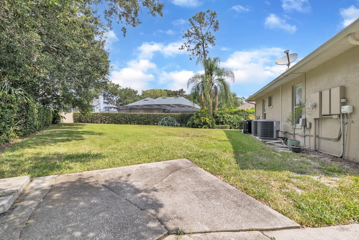
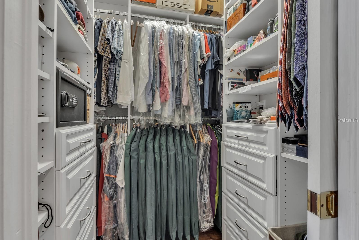
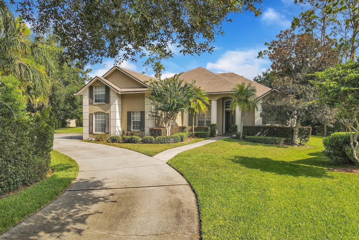
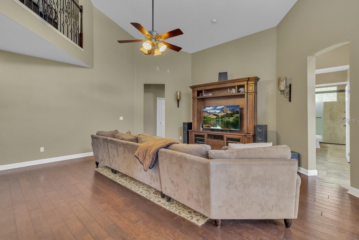
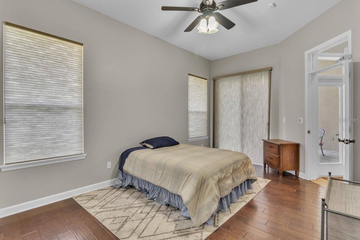
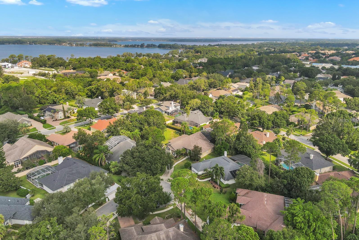
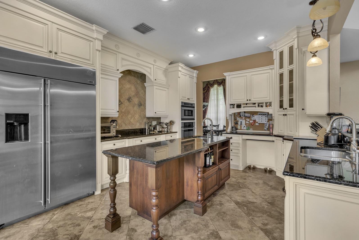
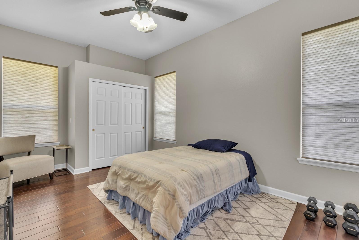
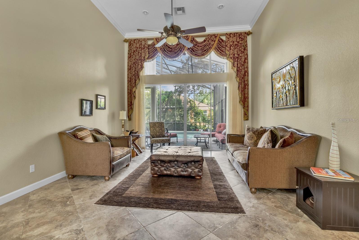
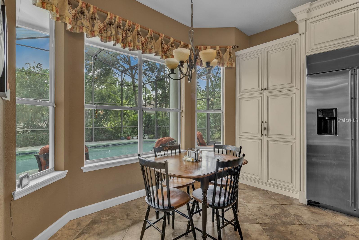
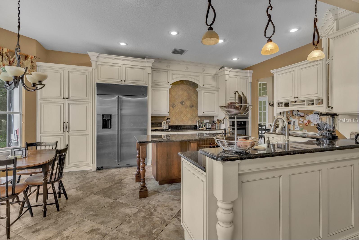
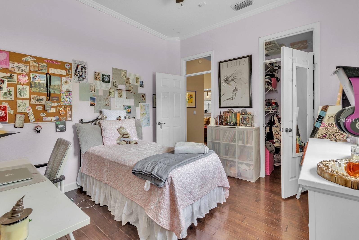
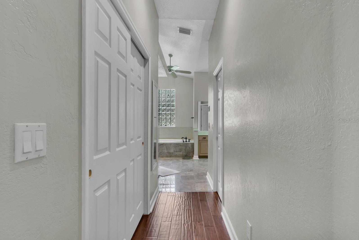
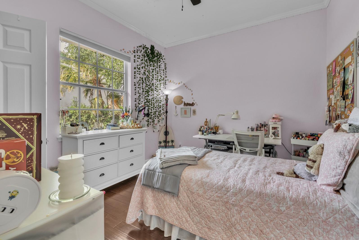
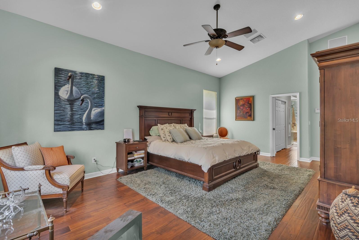
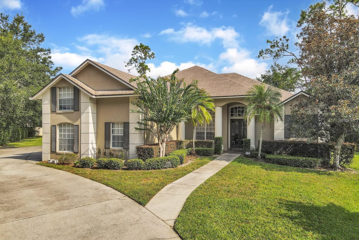
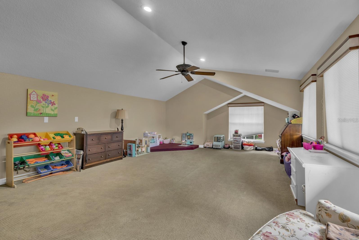
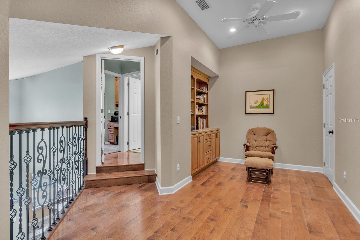
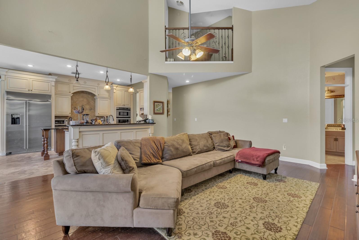
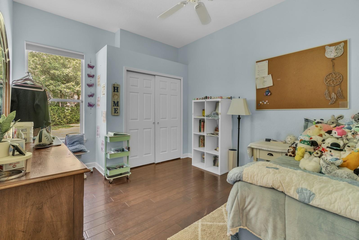
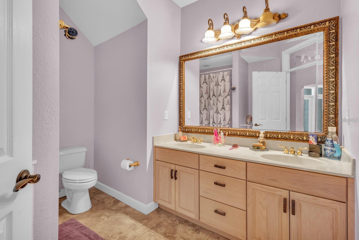
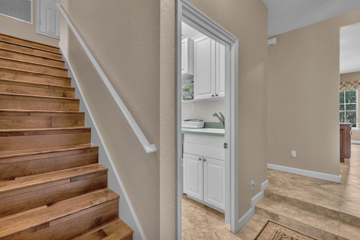
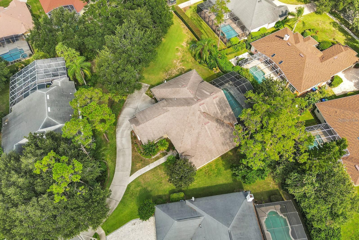
Active
8740 INGLETON CT
$989,900
Features:
Property Details
Remarks
This executive luxury home offers an exceptional blend of style, comfort, and functionality. Recently renovated, the residence features a stunning chef’s gourmet kitchen and an elegant Master Bath Suite. Throughout the home, you will find beautiful wood and Travertine flooring, custom draperies, crown molding, and a family-friendly split floor plan with three bedrooms thoughtfully separated on the first floor. A private guest suite is located upstairs, along with a spacious bonus or game room. The screened patio with pool overlooks an oversized lot situated on a private cul-de-sac, offering peace and privacy. The kitchen is equipped with a large preparation island with sink, granite countertops, custom Busby cabinetry, a 48" GE Monogram stainless steel built-in refrigerator, a GE Profile oven, and Bosch appliances. The Master Suite includes marble finishes in the bath area, California closets, and rich cherry wood floors in the oversized bedroom. Additional features include a surround sound system with remote access and wall panels throughout the home. The upstairs loft and study area provide built-in cabinetry, and the second-floor in-law suite with balcony is already plumbed for a future kitchen. An extra-large bonus room with extensive storage space and a new AC system complete this outstanding property. Call for more details!
Financial Considerations
Price:
$989,900
HOA Fee:
337.5
Tax Amount:
$8437.96
Price per SqFt:
$243.82
Tax Legal Description:
BRISTOL PARK PHASE 1 25/147 LOT 74
Exterior Features
Lot Size:
19551
Lot Features:
Cul-De-Sac, City Limits, Irregular Lot, Oversized Lot, Sidewalk, Street Dead-End, Paved
Waterfront:
No
Parking Spaces:
N/A
Parking:
N/A
Roof:
Built-Up, Shingle
Pool:
Yes
Pool Features:
In Ground, Pool Sweep, Screen Enclosure
Interior Features
Bedrooms:
5
Bathrooms:
4
Heating:
Central, Electric
Cooling:
Central Air
Appliances:
Built-In Oven, Dishwasher, Disposal, Microwave, Range, Range Hood, Refrigerator
Furnished:
No
Floor:
Carpet, Ceramic Tile, Wood
Levels:
Two
Additional Features
Property Sub Type:
Single Family Residence
Style:
N/A
Year Built:
1994
Construction Type:
Block, Stucco
Garage Spaces:
Yes
Covered Spaces:
N/A
Direction Faces:
West
Pets Allowed:
Yes
Special Condition:
None
Additional Features:
Balcony, Sidewalk, Sliding Doors
Additional Features 2:
N/A
Map
- Address8740 INGLETON CT
Featured Properties