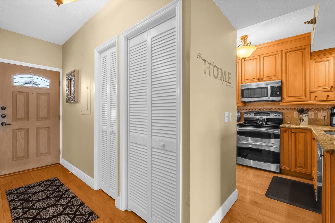
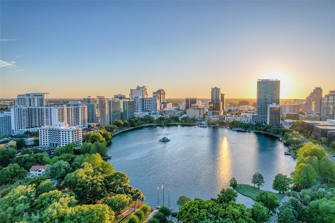
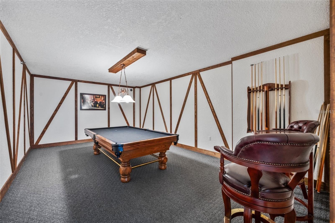
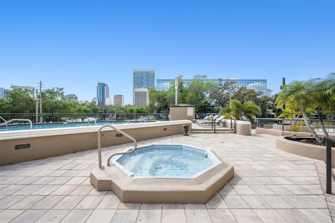
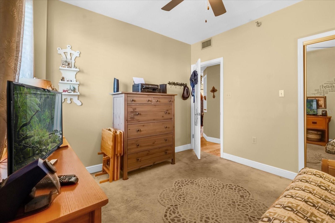
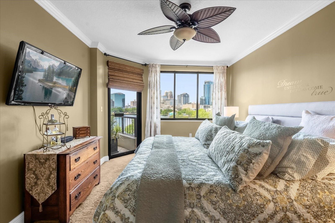
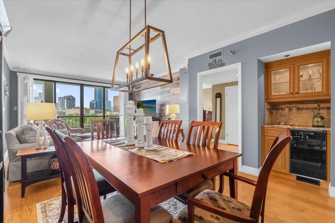
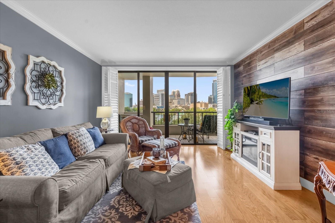

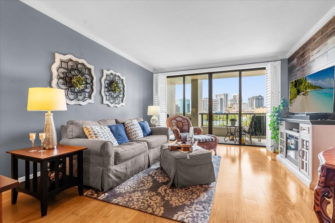
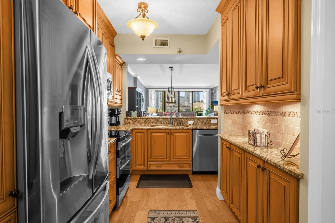
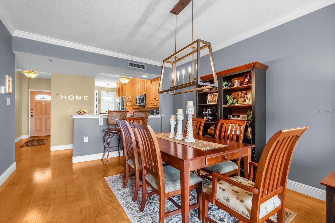
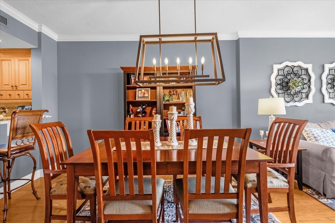
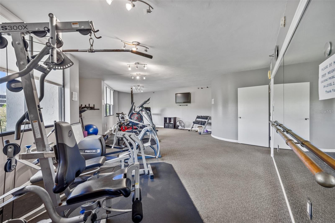
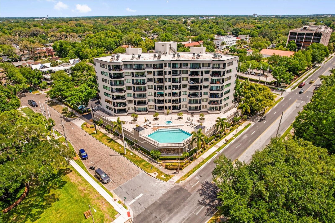
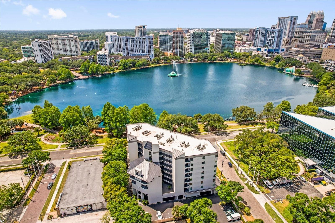
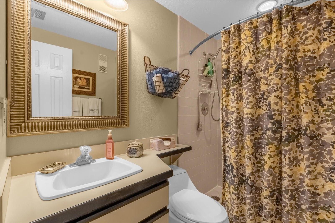
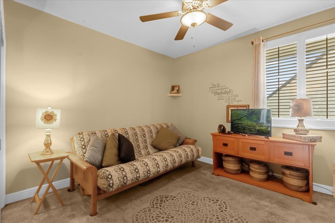
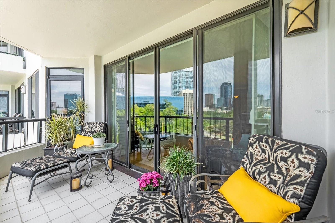
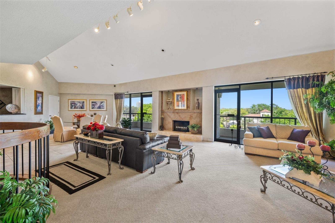
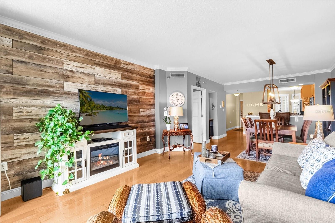
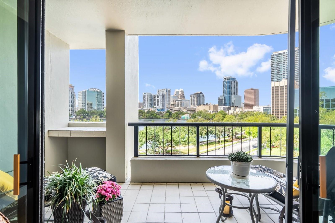
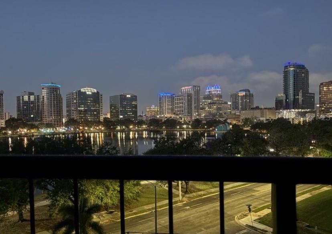
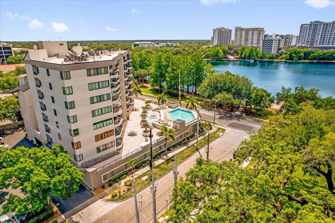
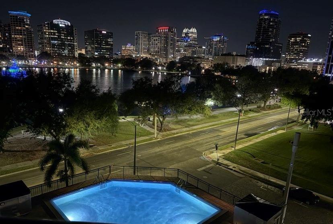
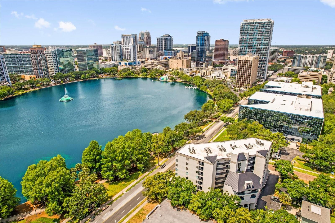
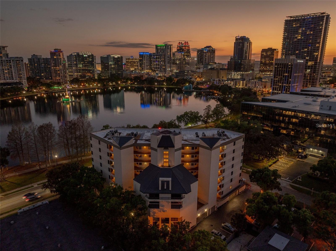
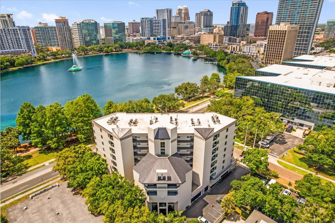
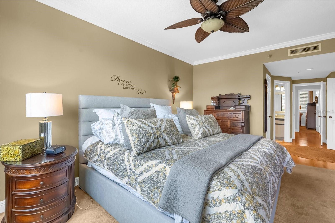
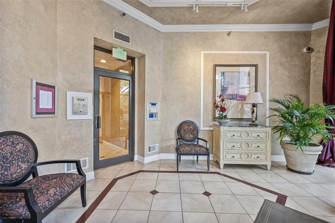
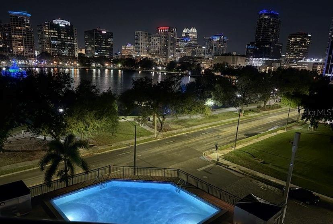
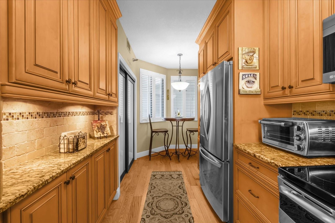
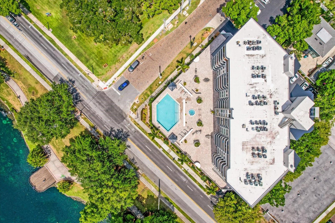
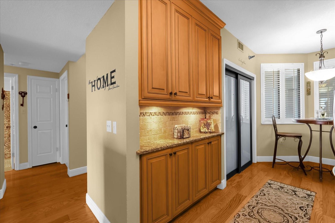
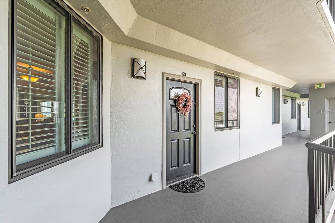
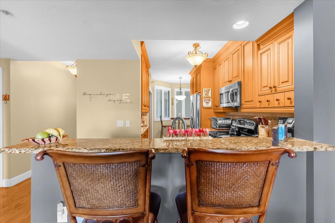
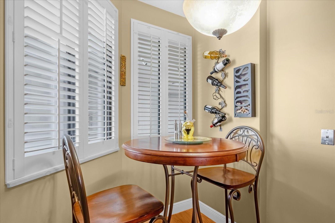
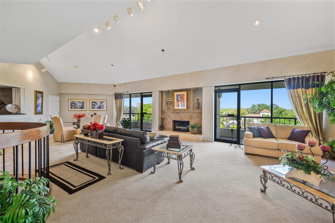
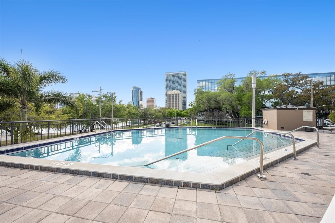
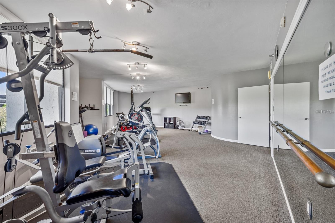
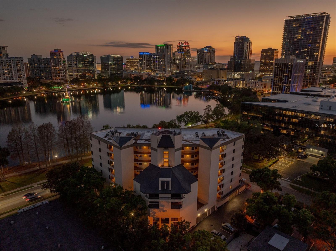
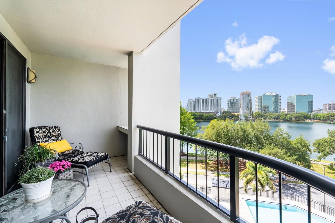
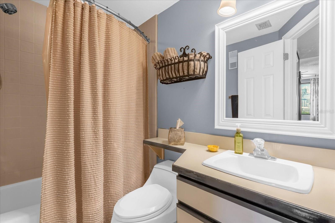
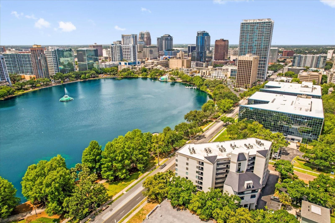
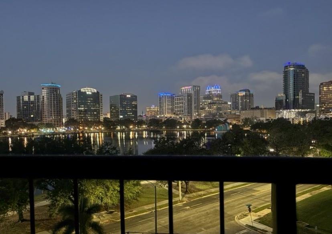
Active
401 E ROBINSON ST #503
$475,000
Features:
Property Details
Remarks
Welcome to urban living at its finest in this stunning 5th-floor condo at Reeves House, offering panoramic city skyline and gorgeous Lake Eola views with a friendly neighborhood feel. This 2-bedroom, 2-bathroom residence boasts a custom-renovated kitchen with wood floors through out the living space, plantation shutters, and elegant crown molding throughout. The bedrooms are carpeted for comfort, with the primary bedroom featuring a walk-in closet and separate balcony access to a serene lake view. Enjoy stunning evening sunsets and front row seat to 4th of July fireworks from your large balcony, perfect for relaxation or entertaining guests. Your convenience is ensured with under-building parking and access to Reeves House's exclusive amenities: a private lobby with controlled access, 2 elevators, a swimming pool & hot tub, an on-site gym, and a clubhouse with a pool table for private functions. Located in the heart of downtown, this condo offers a low-maintenance lifestyle ideal for busy professionals. Walk to Lake Eola Park, Dr. Phillips Center for the Performing Arts, the Public Library, Kia Center, Camping World Stadium, and an array of restaurants, retail shops, Publix, Sunday farmers market, and cultural events—all just outside your front door. Don't miss this opportunity to live in luxury in this mid-rise condo with unparalleled access to both entertainment and business in downtown Orlando. New A/C 2022 (just serviced), refrigerator 2023, microwave 2025.
Financial Considerations
Price:
$475,000
HOA Fee:
N/A
Tax Amount:
$3998.13
Price per SqFt:
$397.16
Tax Legal Description:
REEVES HOUSE CONDOMINIUM CB 11/65 UNIT 503
Exterior Features
Lot Size:
7247
Lot Features:
City Limits, Sidewalk, Paved
Waterfront:
No
Parking Spaces:
N/A
Parking:
Assigned, Garage Door Opener, Guest, Open, Basement
Roof:
Membrane
Pool:
No
Pool Features:
N/A
Interior Features
Bedrooms:
2
Bathrooms:
2
Heating:
Central
Cooling:
Central Air
Appliances:
Dishwasher, Disposal, Dryer, Electric Water Heater, Microwave, Range, Refrigerator, Washer
Furnished:
No
Floor:
Carpet, Ceramic Tile, Wood
Levels:
One
Additional Features
Property Sub Type:
Condominium
Style:
N/A
Year Built:
1985
Construction Type:
Block, Stucco
Garage Spaces:
Yes
Covered Spaces:
N/A
Direction Faces:
South
Pets Allowed:
No
Special Condition:
None
Additional Features:
Balcony, Sliding Doors, Storage
Additional Features 2:
Buyer should verify all restrictions with the association or municipalities.
Map
- Address401 E ROBINSON ST #503
Featured Properties