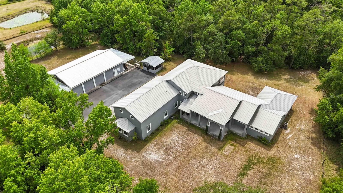
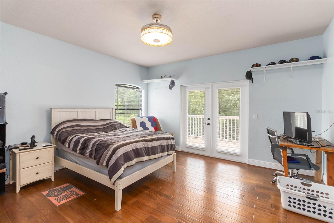
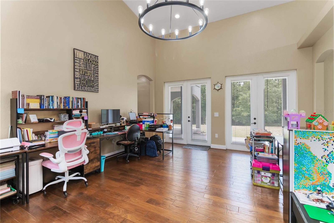
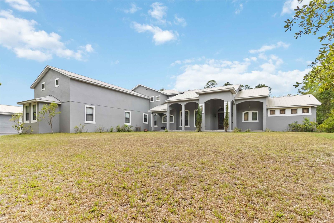
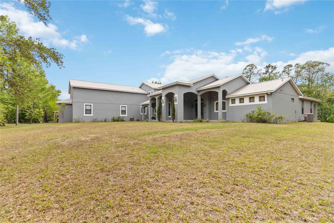
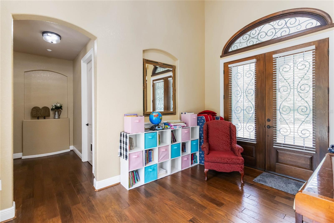
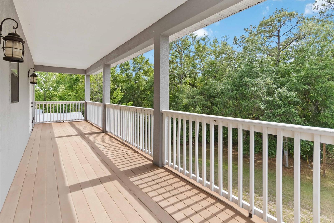
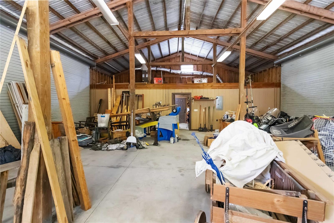
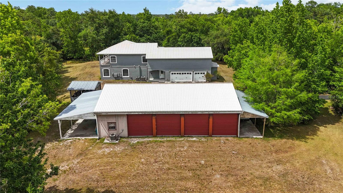
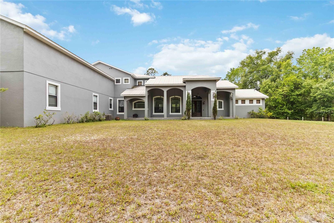
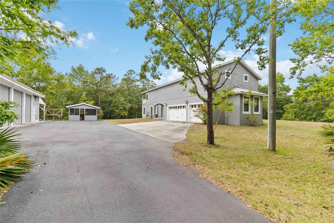
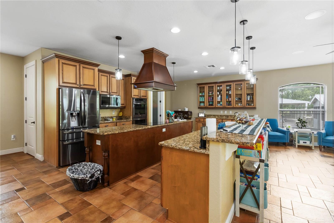
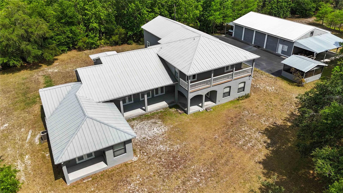
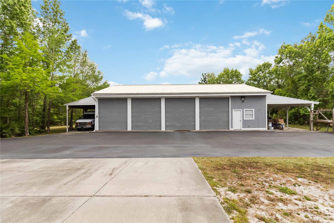
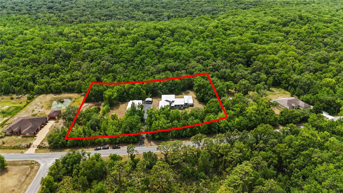
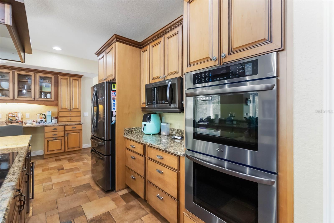
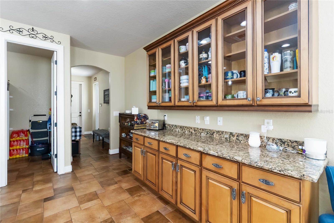
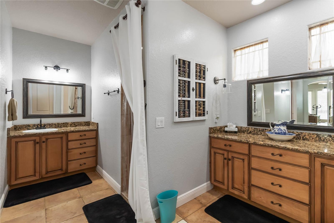
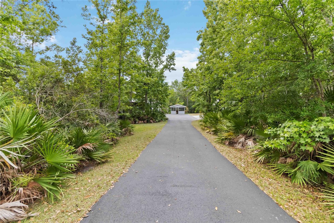
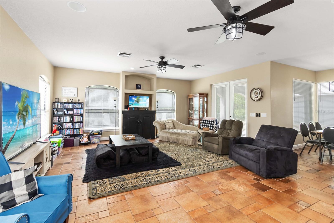
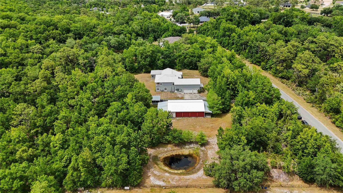
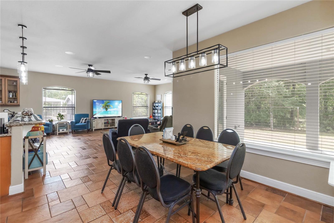
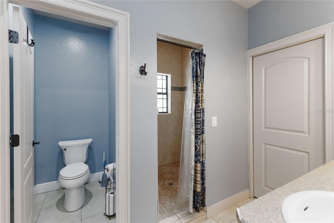
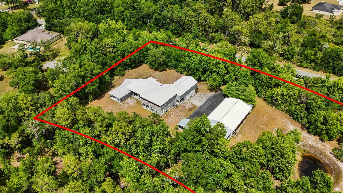
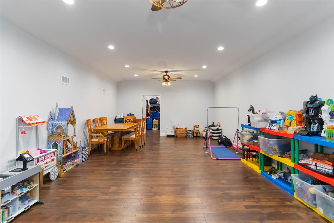
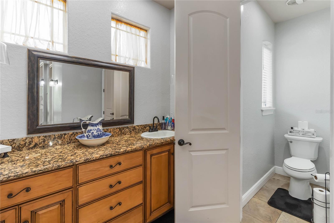
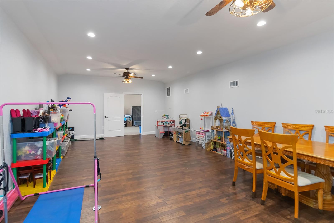
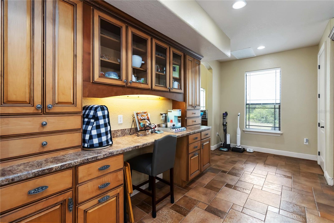
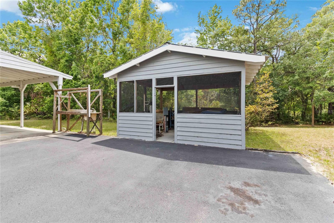
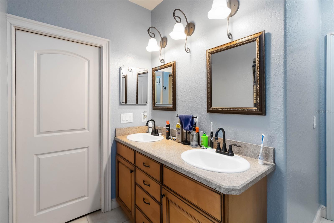
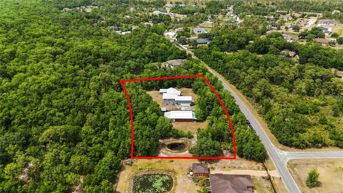
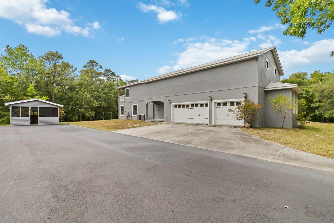
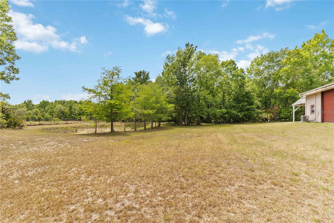
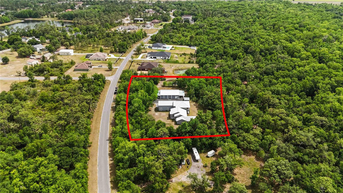
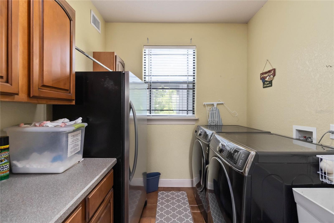
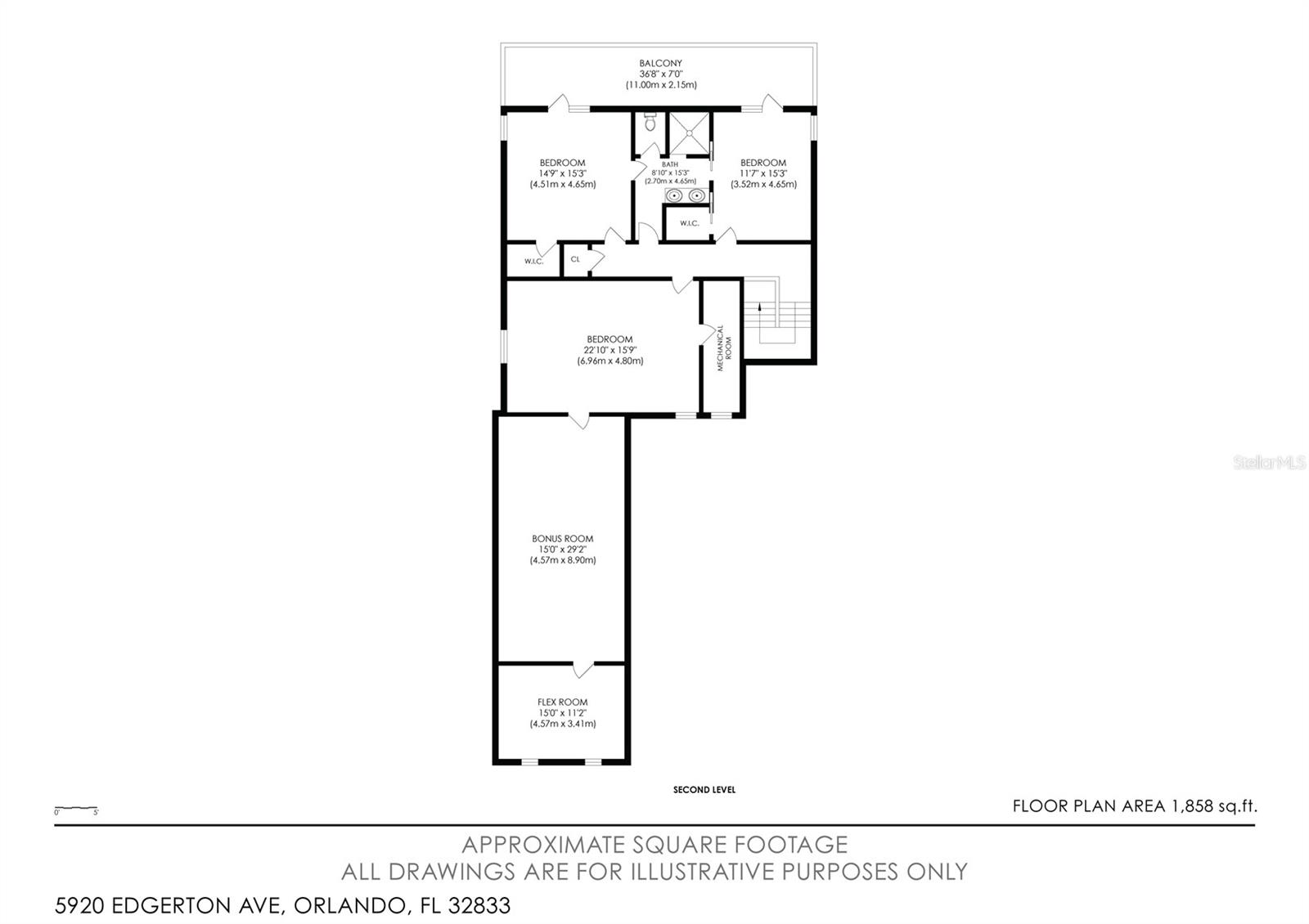
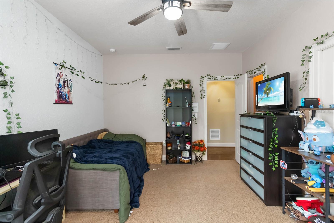
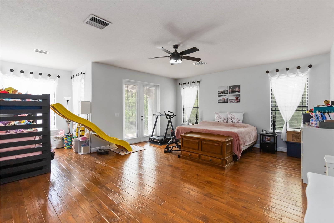
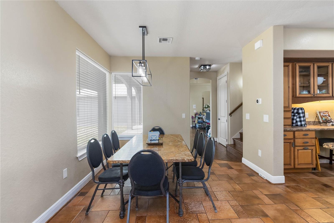
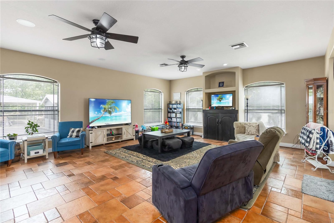
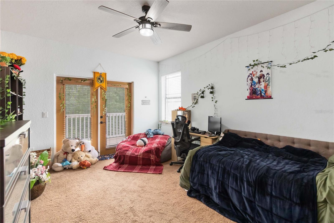
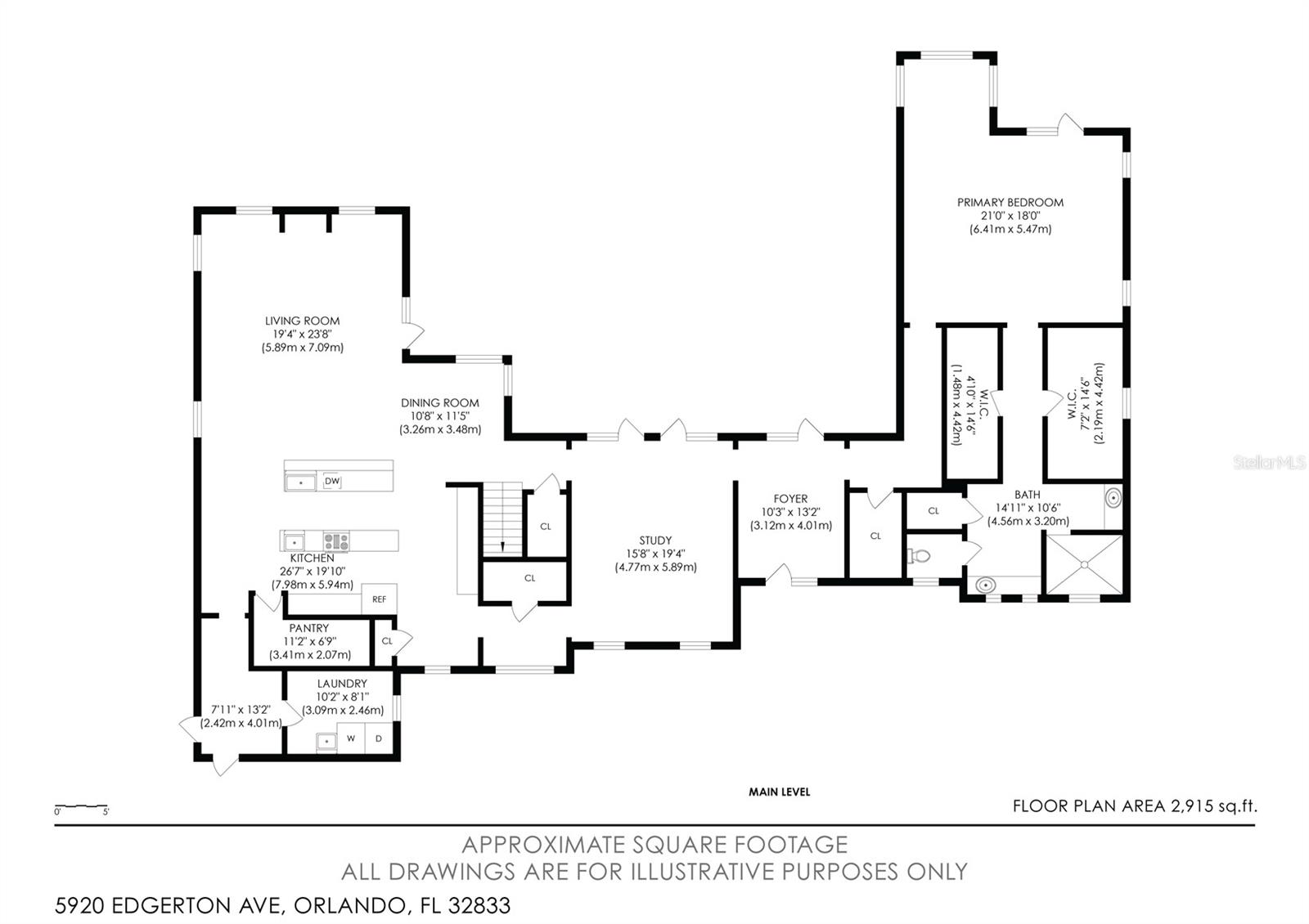
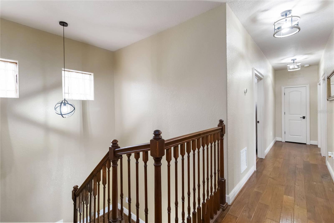
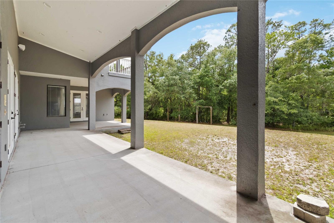
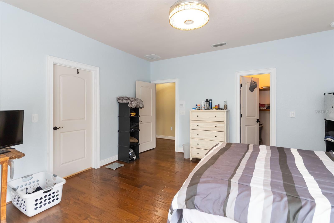
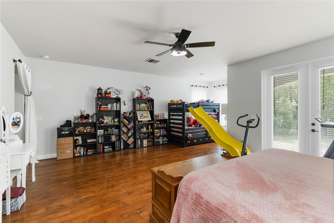
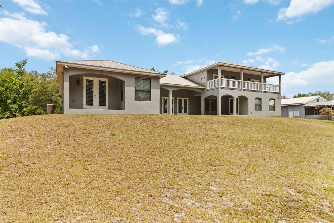
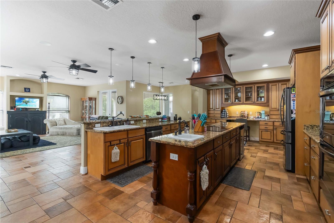
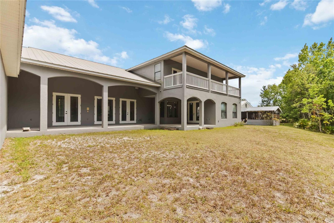
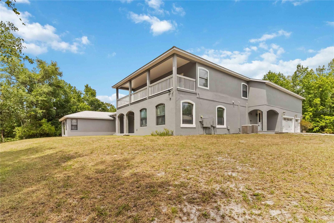
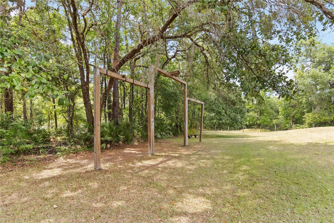
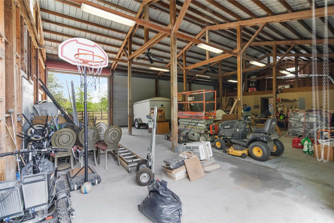
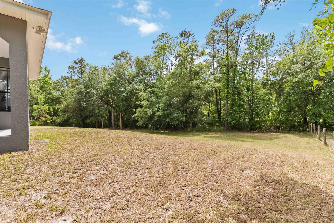
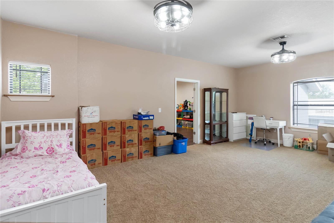
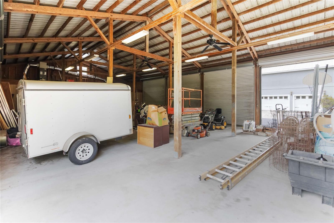
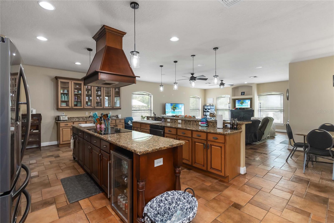
Active
5920 EDGERTON AVE
$1,149,000
Features:
Property Details
Remarks
**Seller offering up to $30,000 at closing for a full price offer!! Mortgage savings may be available for buyers of this listing. Nestled on 2.54 acres, this impressive 4-bedroom, 2.5-bathroom home offers 5,475 square feet of beautifully designed living space with comfort and functionality at its core. A spacious front porch sets a welcoming tone, inviting you into a thoughtfully crafted interior where an open-concept layout connects the heart of the home. The stylish kitchen is a chef’s dream, featuring a large island, double ovens, a breakfast bar, walk-in pantry, and wine cooler, all flowing effortlessly into expansive living and dining areas—ideal for entertaining or everyday living. A versatile flex room on the main floor provides endless possibilities for a home office, studio, or playroom. The main-level primary suite is a serene retreat with dual vanities and a walk-in shower, while three additional bedrooms upstairs, along with a generous balcony, offer private, comfortable spaces for family or guests. For those who value space for hobbies or storage, this property delivers with an attached 3-car garage and a massive detached garage equipped with eight roll-up doors. With its blend of modern design, generous space, and peaceful setting, this home offers a rare opportunity to enjoy refined country living with all the amenities you need.
Financial Considerations
Price:
$1,149,000
HOA Fee:
N/A
Tax Amount:
$9180
Price per SqFt:
$209.86
Tax Legal Description:
CAPE ORLANDO ESTATES UNIT 11A 3/107 LOTS16 & 17 BLK 12
Exterior Features
Lot Size:
111000
Lot Features:
Landscaped
Waterfront:
No
Parking Spaces:
N/A
Parking:
Workshop in Garage
Roof:
Metal
Pool:
No
Pool Features:
N/A
Interior Features
Bedrooms:
4
Bathrooms:
3
Heating:
Electric
Cooling:
Central Air
Appliances:
Built-In Oven, Cooktop, Dishwasher, Dryer, Microwave, Range Hood, Washer, Wine Refrigerator
Furnished:
No
Floor:
Carpet, Tile, Wood
Levels:
Two
Additional Features
Property Sub Type:
Single Family Residence
Style:
N/A
Year Built:
2006
Construction Type:
Block, Stucco
Garage Spaces:
Yes
Covered Spaces:
N/A
Direction Faces:
East
Pets Allowed:
Yes
Special Condition:
None
Additional Features:
French Doors, Private Mailbox
Additional Features 2:
Buyer To Verify All Lease Restrictions
Map
- Address5920 EDGERTON AVE
Featured Properties