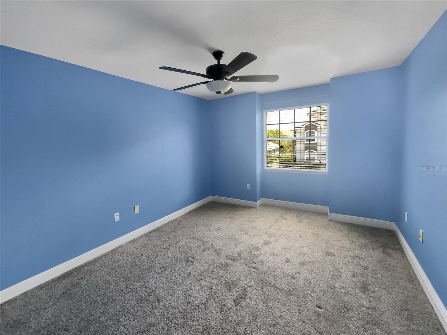
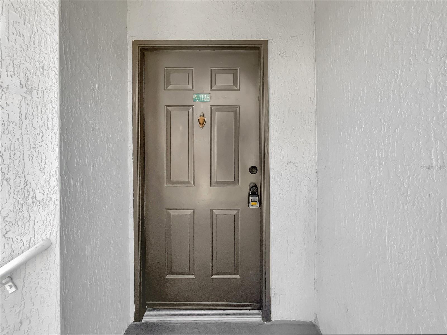
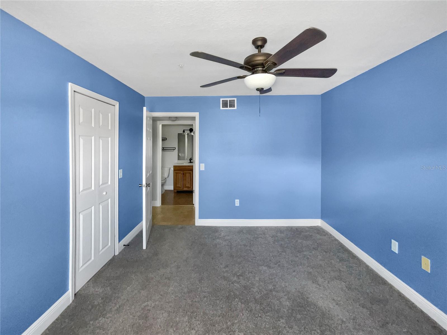
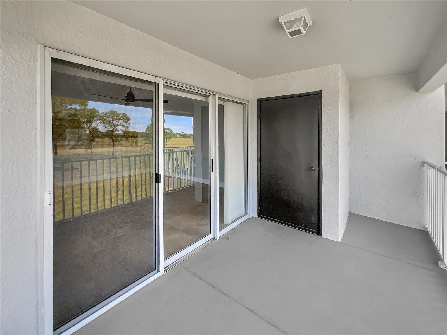
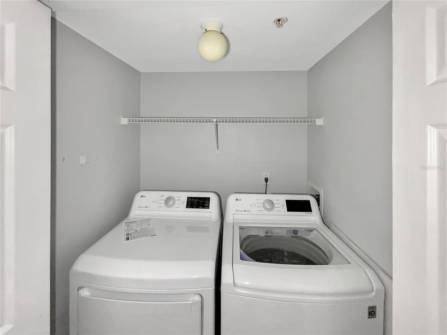
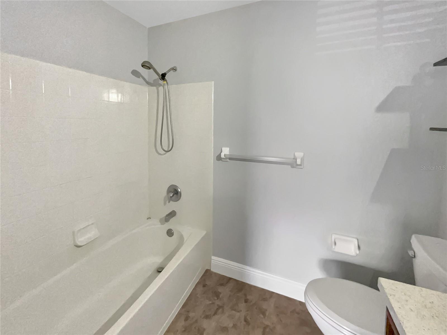
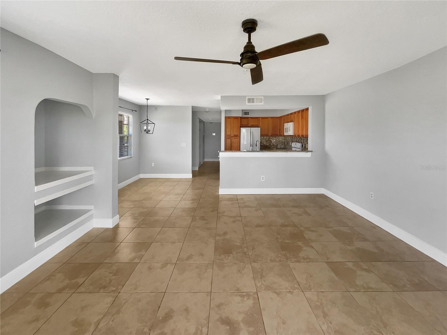
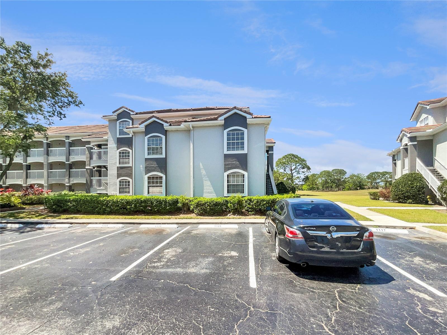
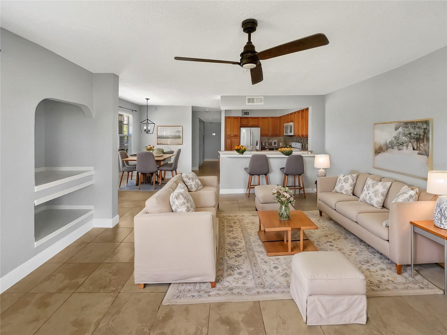
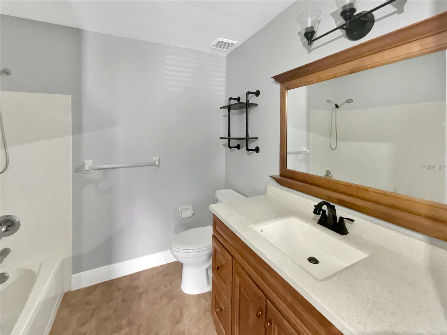
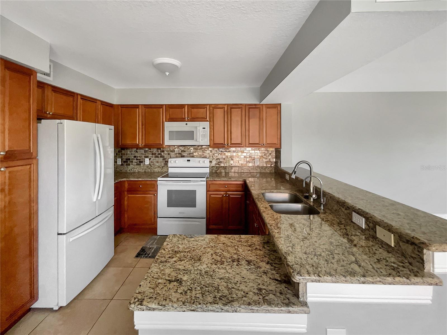

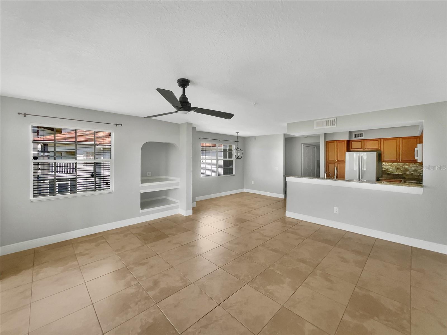
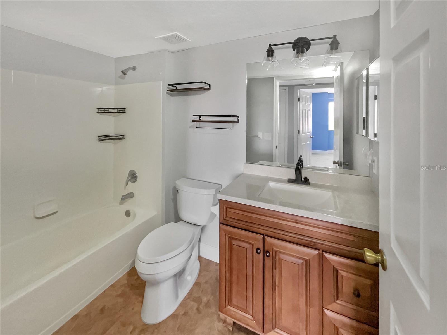
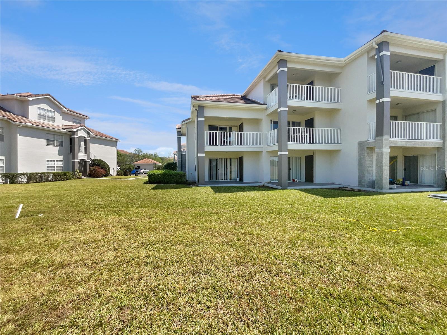
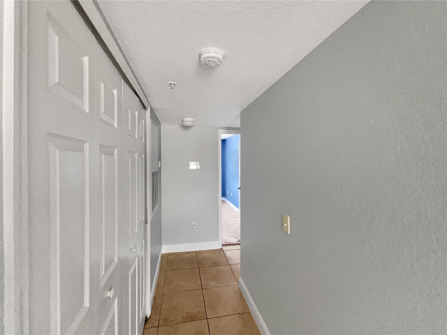
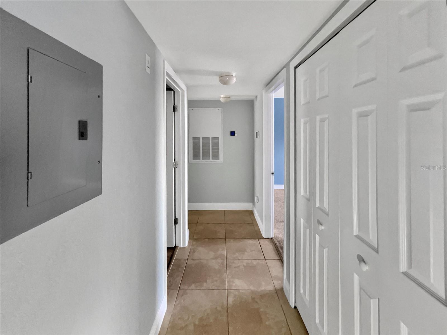
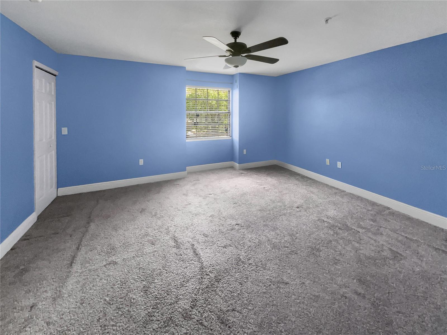
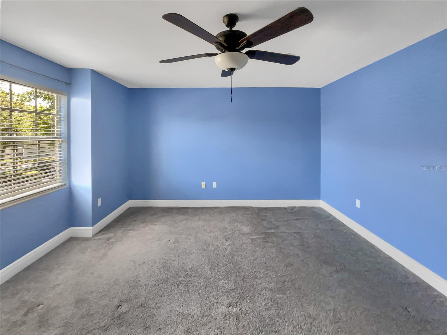
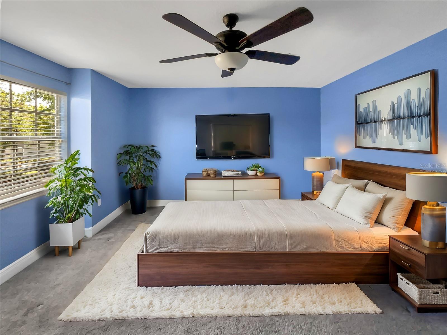
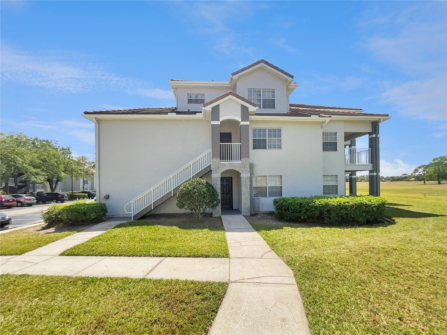
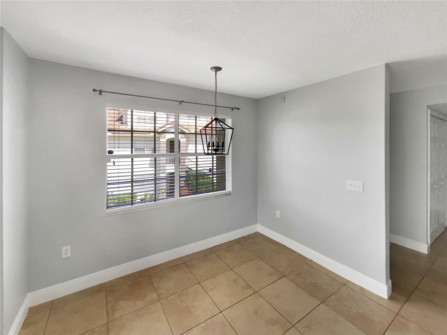
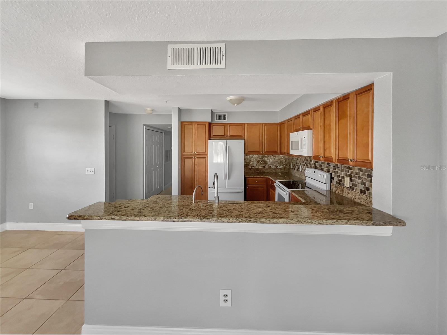
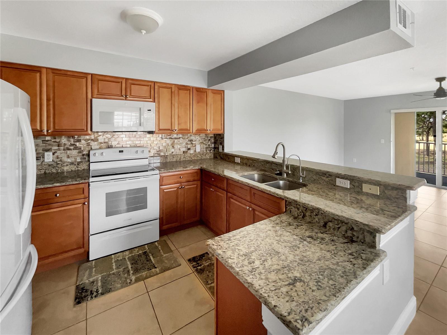
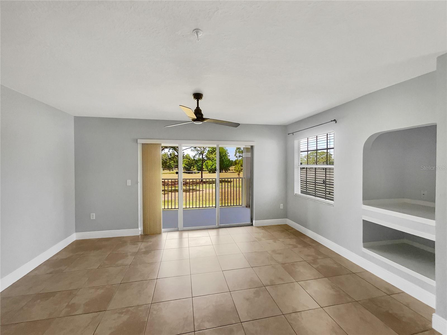
Active
13839 FAIRWAY ISLAND DR #1128
$235,000
Features:
Property Details
Remarks
One or more photo(s) has been virtually staged. Elegant 2-Bedroom Condo with Golf Course Views in Coveted Hunters Creek. Welcome to this beautifully appointed 2-bedroom, 2-bathroom condo located in a desirable gated community within the heart of Hunters Creek. Perfectly positioned on the second floor, this residence offers sweeping views of the 10th hole of the Hunters Creek Golf Course, providing a tranquil and picturesque backdrop to everyday living. Designed with an open-concept layout, the interior is bathed in natural light, creating a bright and airy ambiance throughout. The kitchen flows seamlessly into the spacious living and dining areas—ideal for both everyday living and entertaining guests. The generously sized master suite offers a peaceful retreat, while the second bedroom is equally comfortable and inviting. Step out onto your private balcony to unwind and take in the stunning golf course views—a perfect spot for morning coffee or evening relaxation. As a resident, you'll enjoy access to an array of premium amenities, including a sparkling community pool, fitness center, tennis courts, and basketball courts—all just steps from your door. Don't miss the opportunity to own this refined residence in one of Orlando’s most sought-after communities. Schedule your private tour today and experience elevated living in Hunters Creek.
Financial Considerations
Price:
$235,000
HOA Fee:
N/A
Tax Amount:
$1968
Price per SqFt:
$182.45
Tax Legal Description:
AUDUBON VILLAS AT HUNTERS CREEK CONDOMINIUM 8359/4679 UNIT 1128
Exterior Features
Lot Size:
10587
Lot Features:
N/A
Waterfront:
No
Parking Spaces:
N/A
Parking:
N/A
Roof:
Concrete
Pool:
No
Pool Features:
N/A
Interior Features
Bedrooms:
2
Bathrooms:
2
Heating:
Central
Cooling:
Central Air
Appliances:
Dryer, Electric Water Heater, Microwave, Range, Refrigerator, Washer
Furnished:
No
Floor:
Carpet, Tile
Levels:
One
Additional Features
Property Sub Type:
Condominium
Style:
N/A
Year Built:
1997
Construction Type:
Stone, Frame
Garage Spaces:
No
Covered Spaces:
N/A
Direction Faces:
East
Pets Allowed:
No
Special Condition:
None
Additional Features:
Balcony
Additional Features 2:
Check with HOA for latest leasing requirements.
Map
- Address13839 FAIRWAY ISLAND DR #1128
Featured Properties