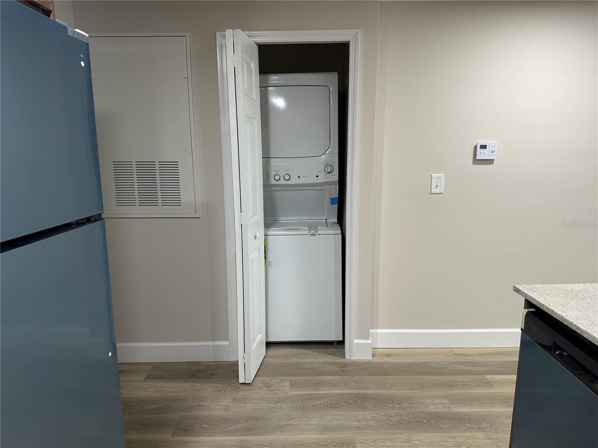
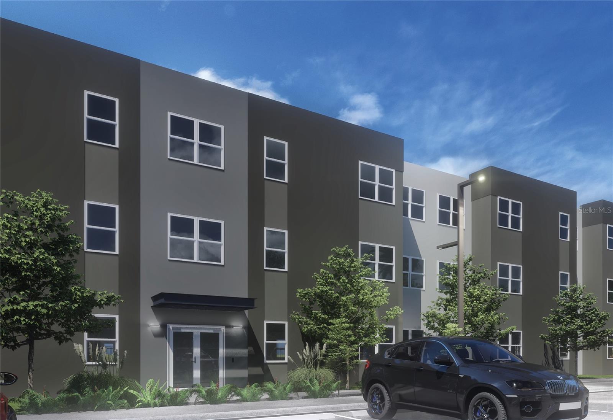
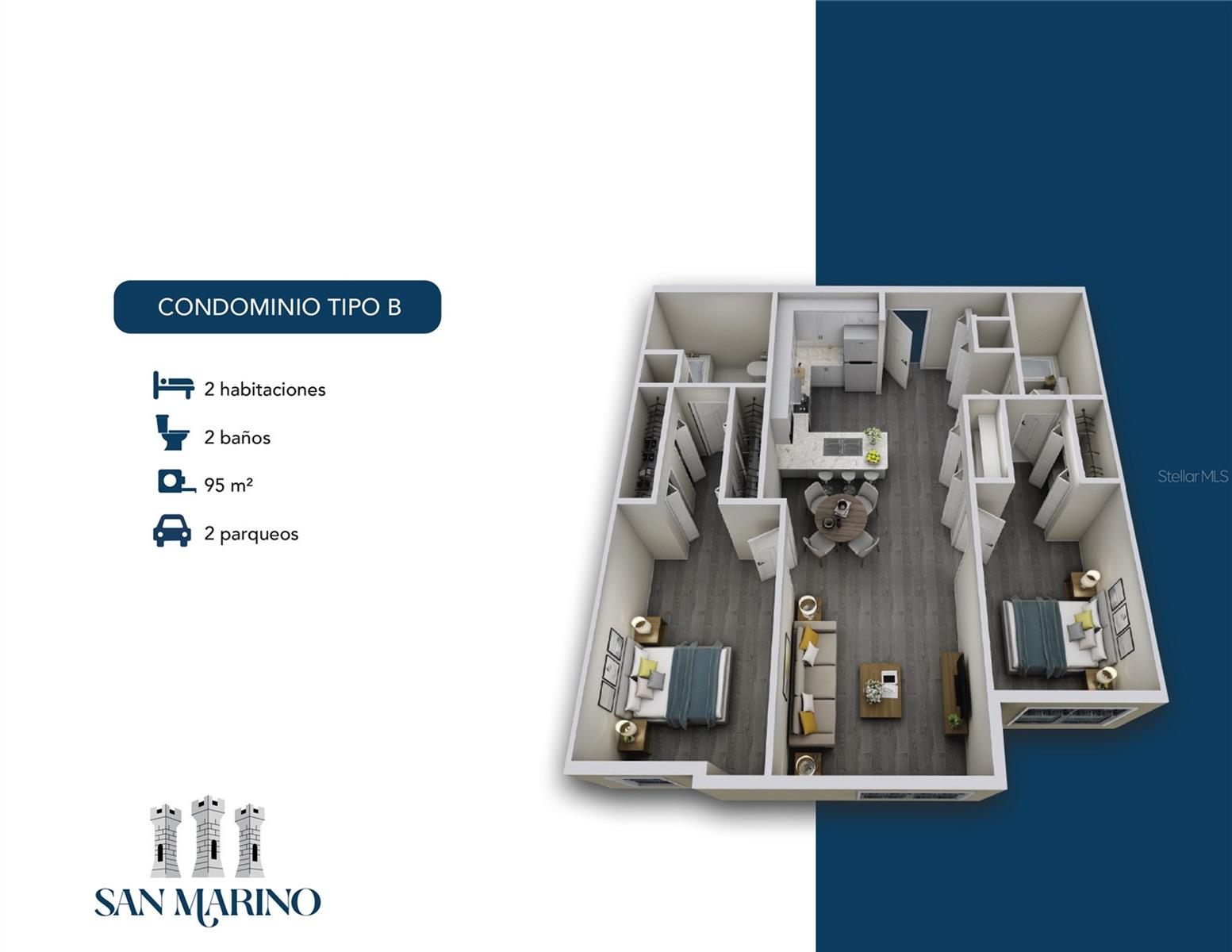
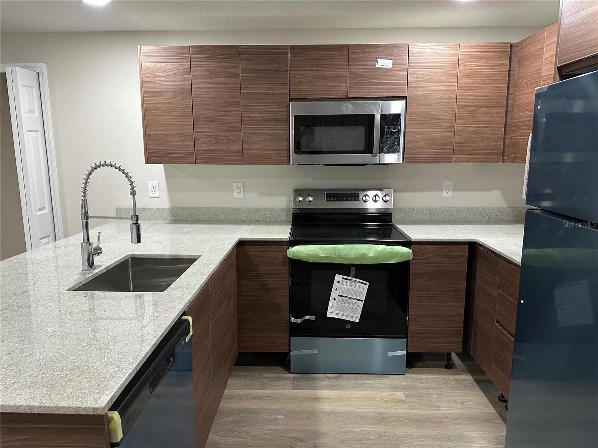
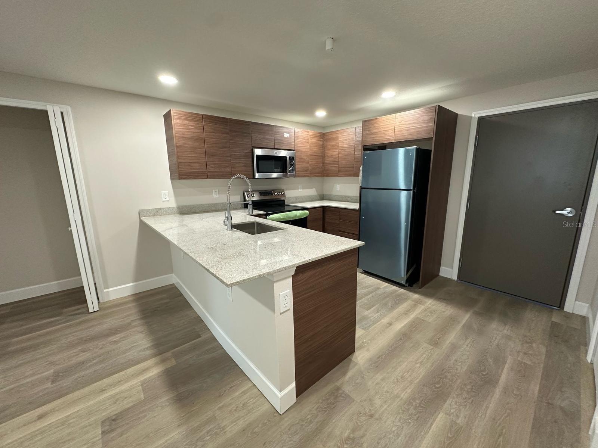
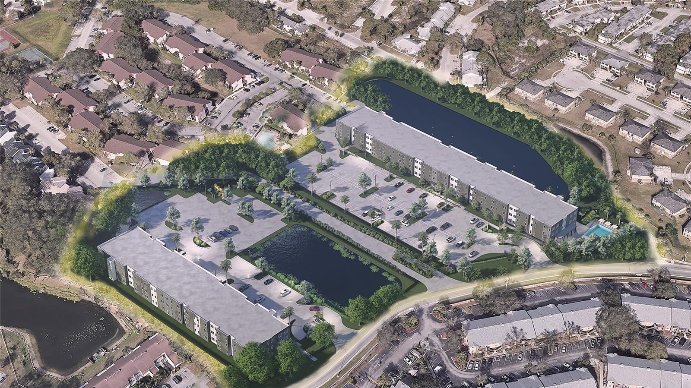
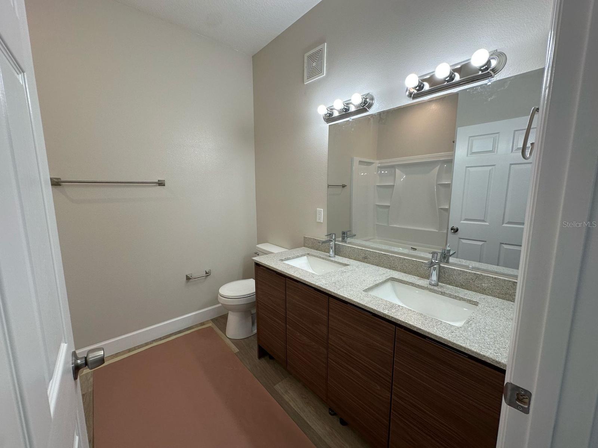
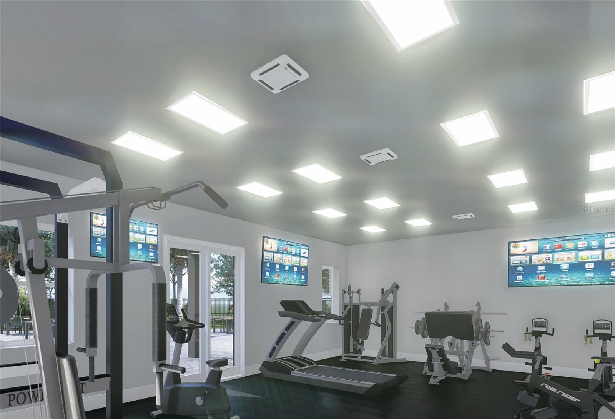
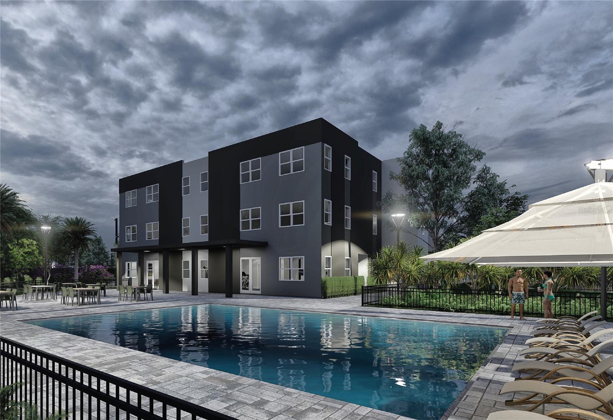
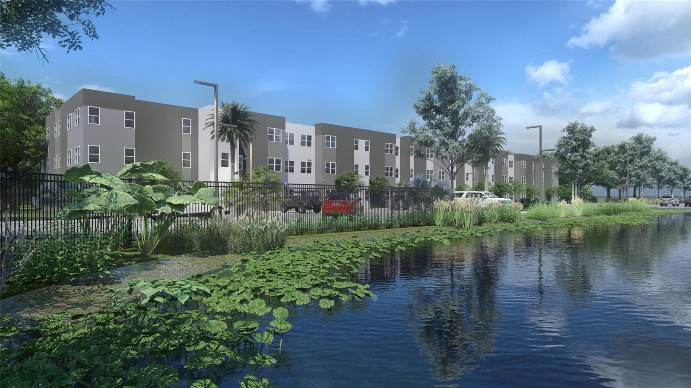
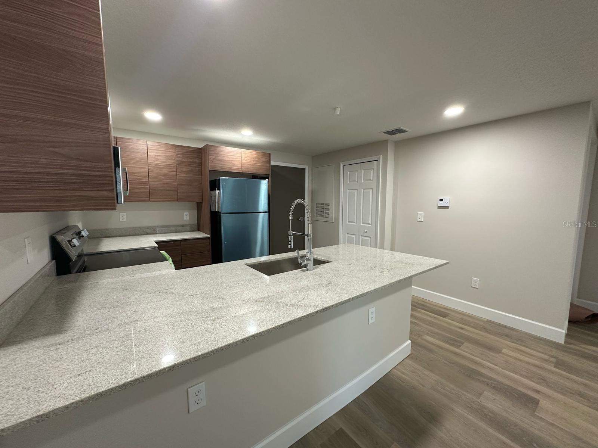
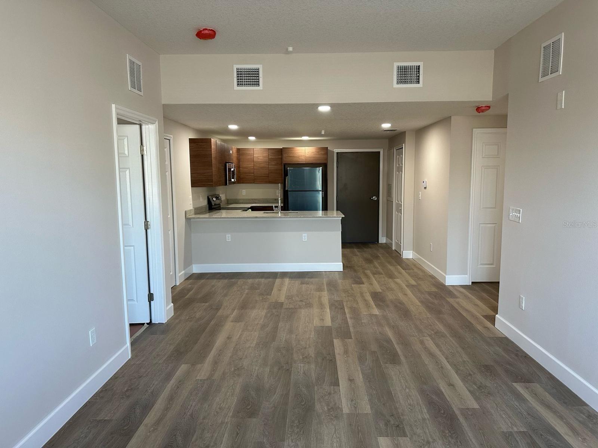
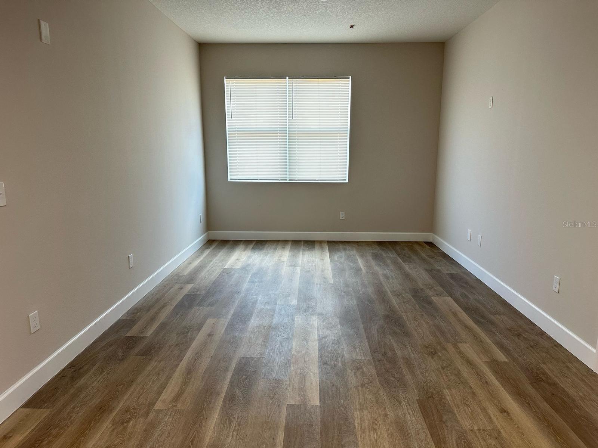
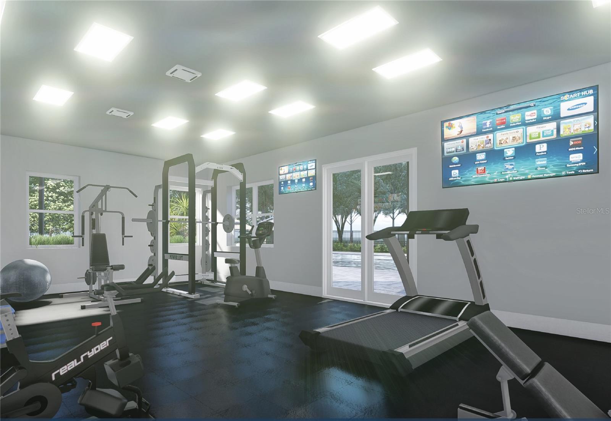
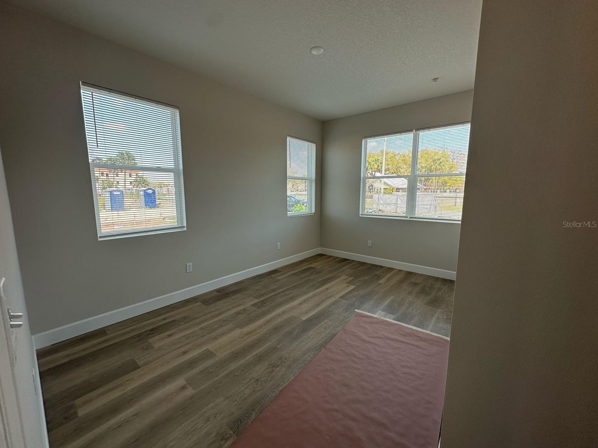
$302,400
Features:
Property Details
Remarks
One or more photo(s) has been virtually staged. Under Construction. Incredible investment opportunity in one of the fastest-growing cities in the U.S. San Marino Condominiums is an exclusive residential development under construction, strategically located just minutes from The Mall at Millenia, Orlando’s Central Business District, the International Airport, Universal Studios, and the upcoming “Epic Universe” theme park, scheduled to open in 2025.This project combines modern design, a prime location, and strong investment potential. It’s tailored to attract long-term tenants, with annual rentals only, San Marino will count with top-tier amenities including a pool, fitness center, and multipurpose room. All units will be delivered fully finished and equipped, featuring high-quality finishes, included appliances, and efficient layouts. Tower I is scheduled for delivery in mid-2025, and Tower II by the end of 2025. With Orlando’s rapid economic growth and strong rental demand, San Marino is a smart choice for those looking to invest securely, generate steady income, and benefit from long-term appreciation.
Financial Considerations
Price:
$302,400
HOA Fee:
165.79
Tax Amount:
$4268.6
Price per SqFt:
$289.66
Tax Legal Description:
BEG AT NE COR OF LEMON TREE SEC 1 CONDOCB 3/141 LYING IN SW1/4 SEC 10-23-29 RUNW TO W SEC LINE N 405 FT E 160 FT S 61DEG E 93.85 FT SELY ALONG A CURVE 161.53FT SELY ALONG A REVERSE CURVE 45.63 FTSWLY ALONG RD 297.26 FT TO POB & BEG NECOR OF LEMON TREE SEC 6 CB 10/35 RUN THS 105.34 FT W 67.20 FT S 42 FT W 6 FT S18 FT E 117 FT S 107.34 FT E 60.8 FT S 111.85 FT E TO E SEC LINE TH N TO S LINEOF TYMBER SKAN SEC 2 CB 1/126 W TO POB &(LESS COMM AT MOST ELY COR OF LEMON TREE SECTION 1 CONDO CB 3/141 TH N30-4-34E18.5 FT TO POB TH N59-55-26W 30 FT TH N30-4-34E 35 FT TH S59-55-26E 30 FT TH S30-4-34W 35 FT TO POB PER DOC 20210508858)
Exterior Features
Lot Size:
208652
Lot Features:
N/A
Waterfront:
No
Parking Spaces:
N/A
Parking:
N/A
Roof:
Concrete
Pool:
Yes
Pool Features:
In Ground
Interior Features
Bedrooms:
2
Bathrooms:
2
Heating:
Central, None
Cooling:
Central Air
Appliances:
Cooktop, Dishwasher, Dryer, Freezer, Ice Maker, Washer
Furnished:
No
Floor:
Vinyl
Levels:
One
Additional Features
Property Sub Type:
Condominium
Style:
N/A
Year Built:
2025
Construction Type:
Block, Cement Siding, Concrete, Metal Frame
Garage Spaces:
No
Covered Spaces:
N/A
Direction Faces:
South
Pets Allowed:
No
Special Condition:
None
Additional Features:
Garden, Lighting
Additional Features 2:
N/A
Map
- Address
Featured Properties