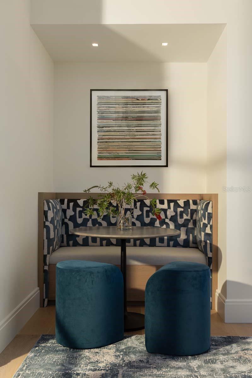
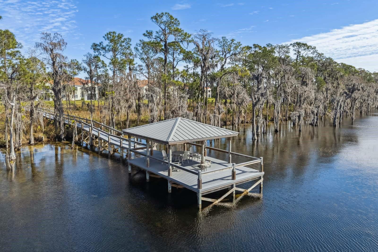
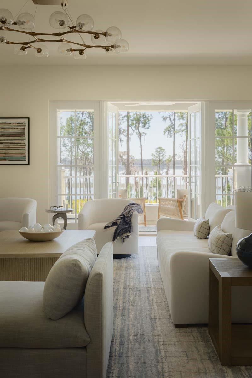

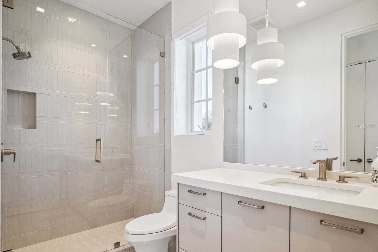
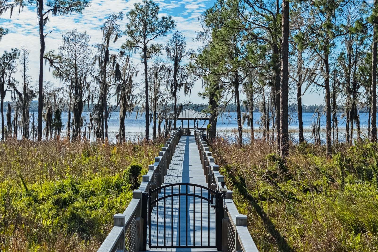
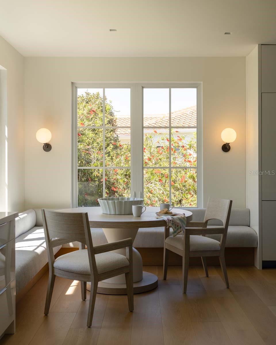

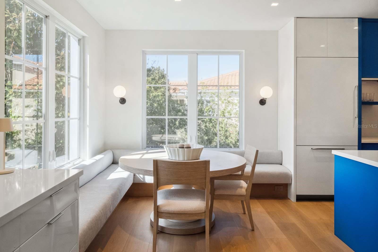
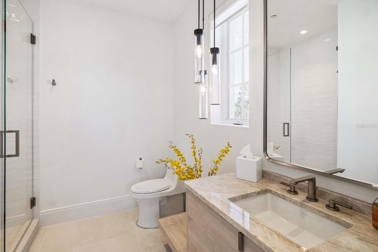
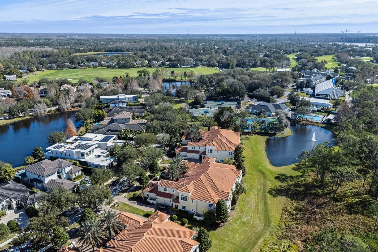
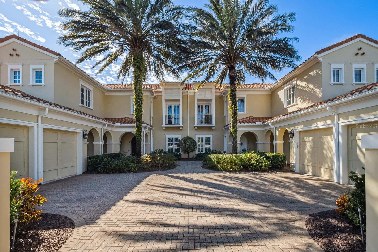
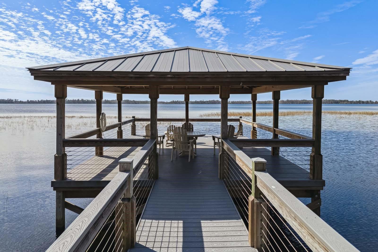
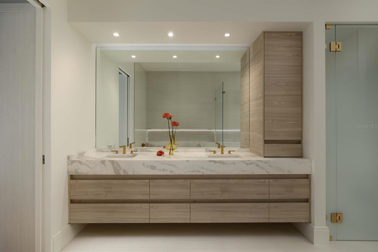
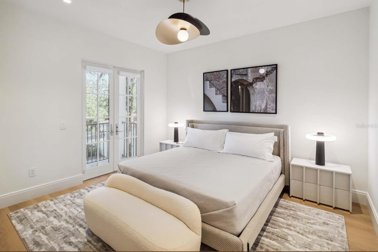
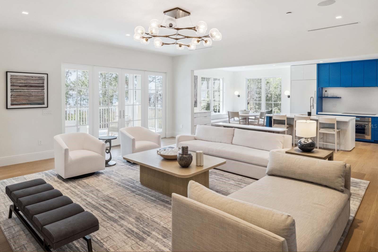
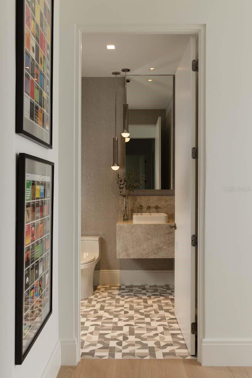
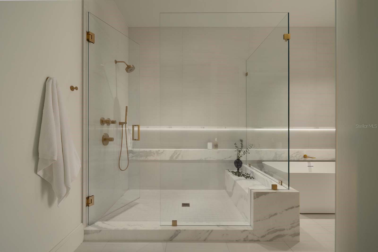
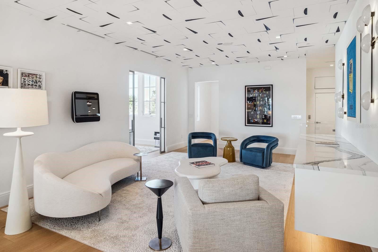



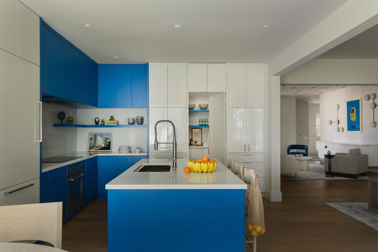
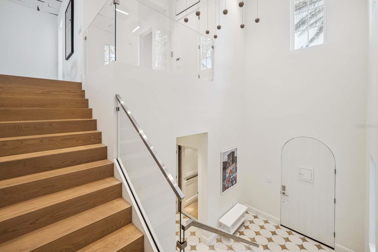
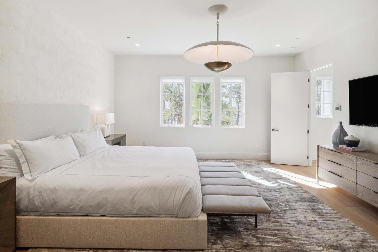
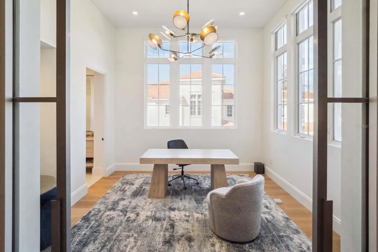

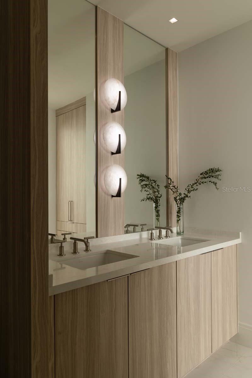
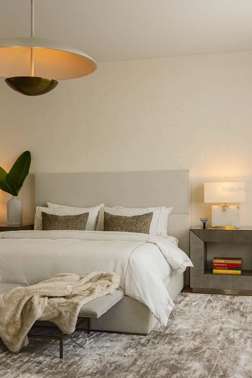
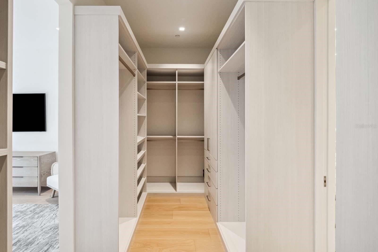
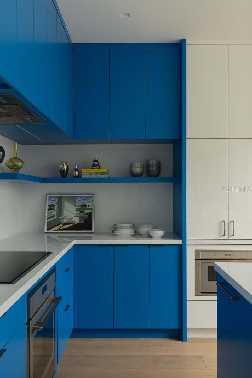
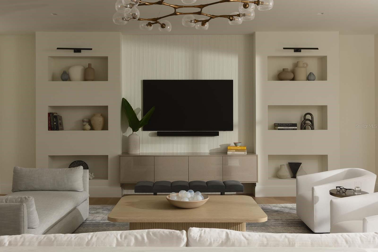
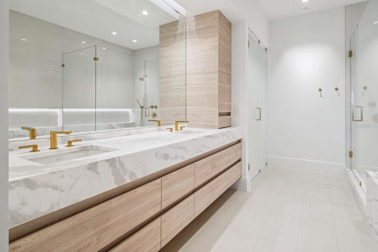
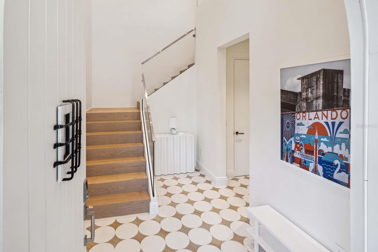

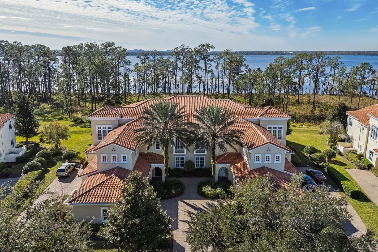
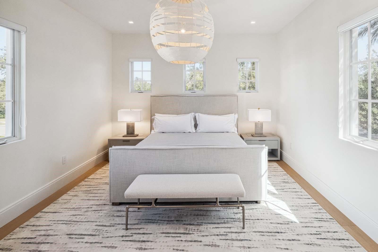
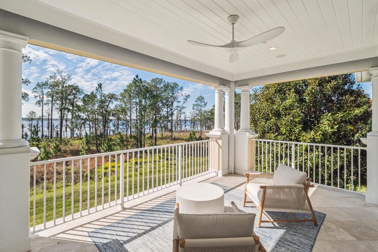
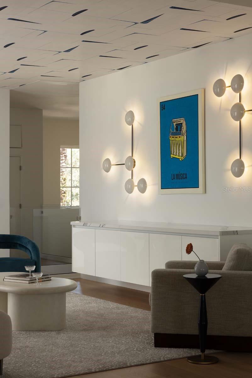
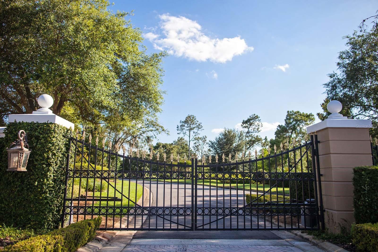
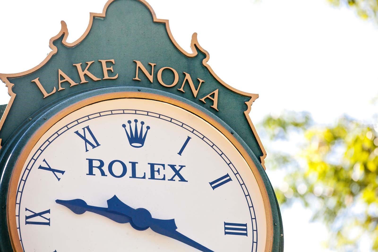
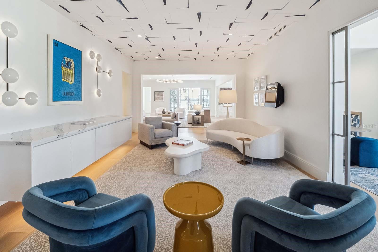
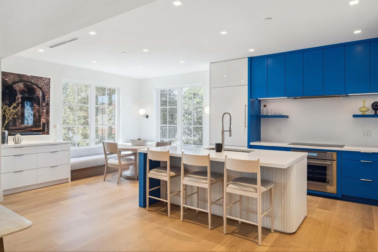
Active
10339 KENSINGTON SHORE DR #J-202
$2,950,000
Features:
Property Details
Remarks
Lake Nona’s Coach Homes offer both privacy and convenience while featuring a wealth of elegant appointments, all enhanced by the serene backdrop of Lake Nona, a private dock and located in proximity to all that Club membership has to offer. This completely reimagined Coach Home was fully remodeled by DeVoe Custom Homes and Soco Interiors, in 2024, resulting in a stunning, welcoming retreat. The private entrance offers access to the second floor via elevator or multi-level staircase, where custom finishes and contemporary design offer a sophisticated and vibrant aesthetic throughout the interior. The living spaces take full advantage of the expansive lake views and the kitchen features a custom dining nook, center island and hidden scullery pantry. Featuring a spa-like primary bathroom, with a glass enclosed shower, free standing tub and integrated lighting throughout, the owner’s suite is a wonderful vantage point from which to take in the breathtaking lake views. This Coach Home is being sold completely turnkey. Soco Interiors’ design presentation of fixtures and furnishings is available upon request. Additional features include: Executive Office / 4th Bedroom, Covered Balcony with Retractable Screens, Powder Room, and a Private 2-Car Garage.
Financial Considerations
Price:
$2,950,000
HOA Fee:
2025
Tax Amount:
$26771
Price per SqFt:
$780.84
Tax Legal Description:
COACH HOMES AT KENSINGTON SHORES CONDOMINIUM PHASE 1 9684/1498 UNIT J-202
Exterior Features
Lot Size:
8852
Lot Features:
City Limits, Landscaped, Near Golf Course, Sidewalk, Paved, Private
Waterfront:
Yes
Parking Spaces:
N/A
Parking:
Covered, Driveway, Garage Door Opener, Garage Faces Side, Ground Level, Portico
Roof:
Tile
Pool:
No
Pool Features:
N/A
Interior Features
Bedrooms:
4
Bathrooms:
5
Heating:
Central
Cooling:
Central Air
Appliances:
Built-In Oven, Convection Oven, Cooktop, Dishwasher, Disposal, Dryer, Exhaust Fan, Freezer, Microwave, Refrigerator, Washer
Furnished:
No
Floor:
Tile, Wood
Levels:
Two
Additional Features
Property Sub Type:
Condominium
Style:
N/A
Year Built:
2008
Construction Type:
Block, Stucco
Garage Spaces:
Yes
Covered Spaces:
N/A
Direction Faces:
Northeast
Pets Allowed:
Yes
Special Condition:
None
Additional Features:
Balcony, French Doors, Lighting, Sidewalk
Additional Features 2:
Subject to Lake Nona HOA Covenants, Conditions and Restrictions
Map
- Address10339 KENSINGTON SHORE DR #J-202
Featured Properties