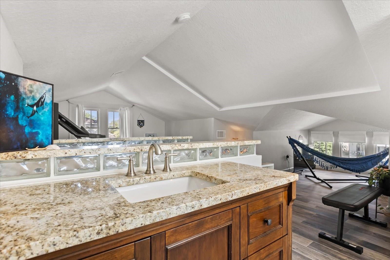
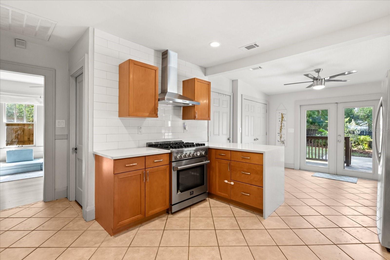
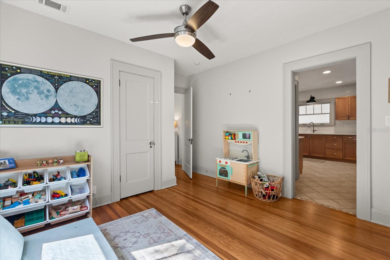
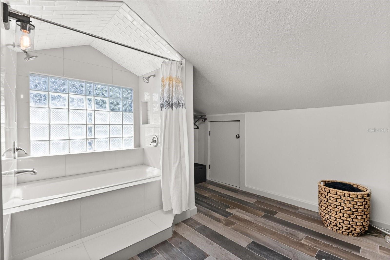
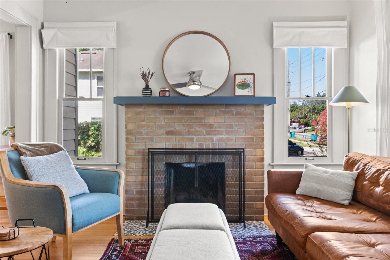
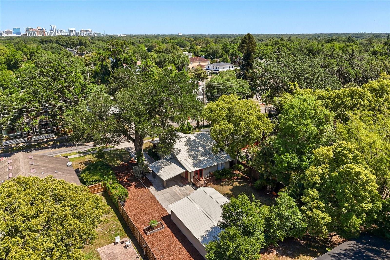
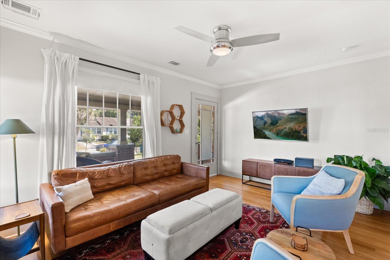
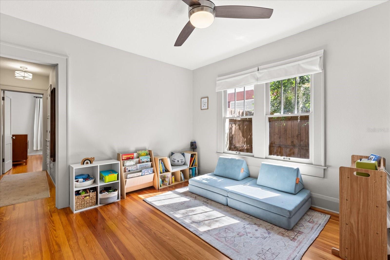

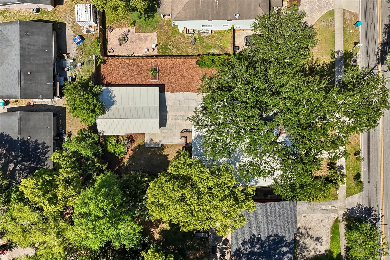
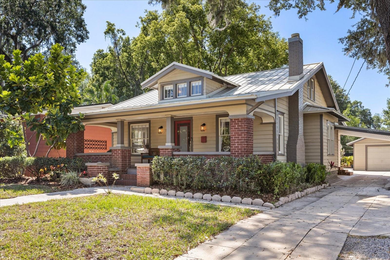
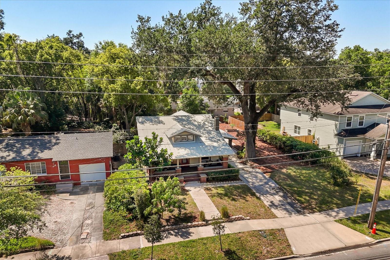
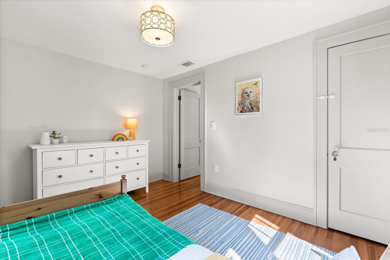
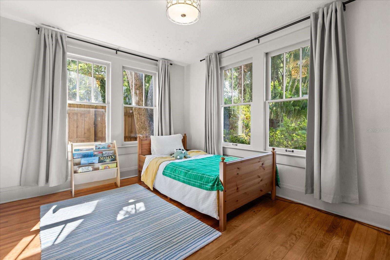
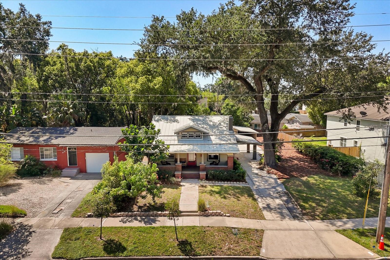
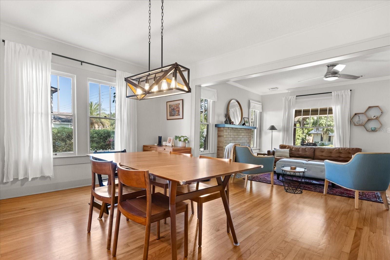
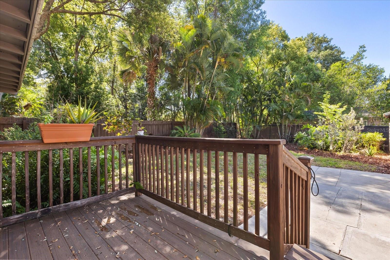
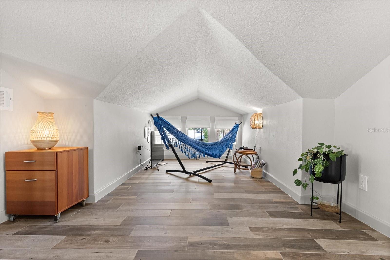
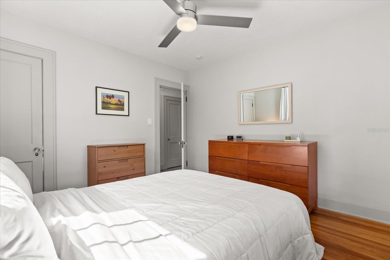
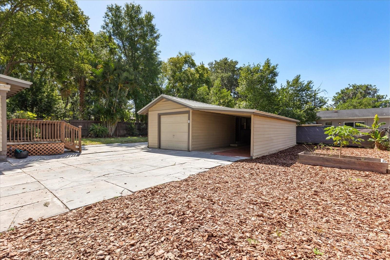
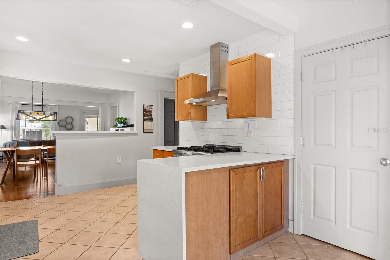
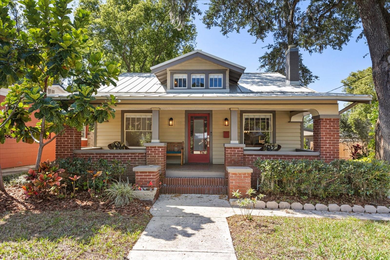
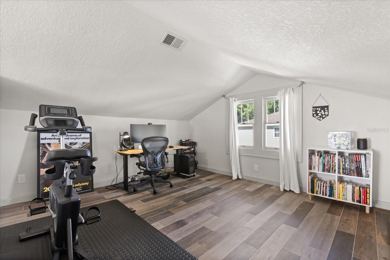
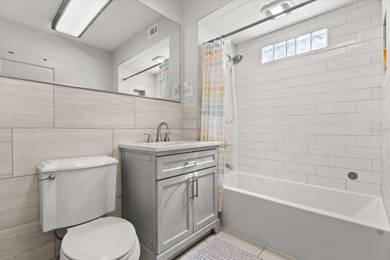
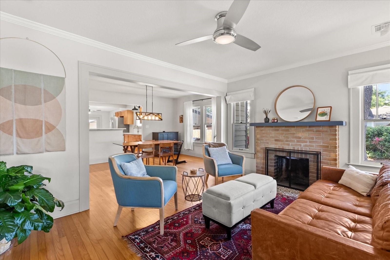
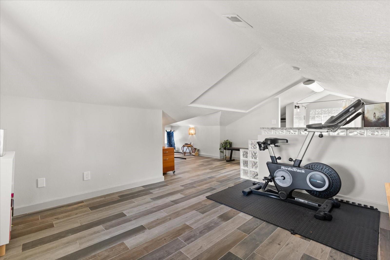
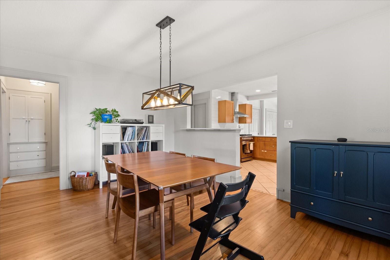
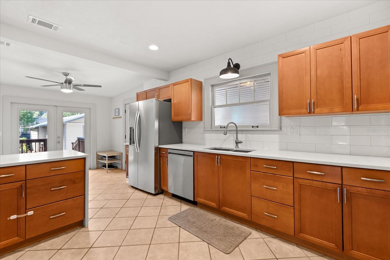
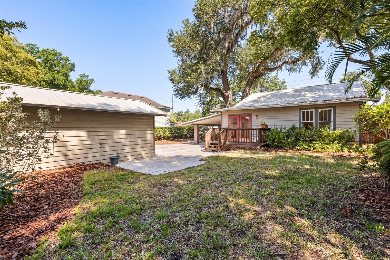
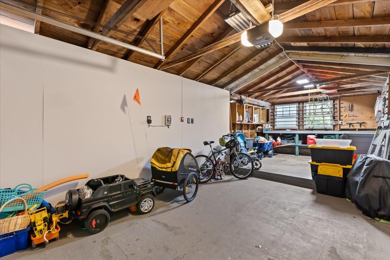
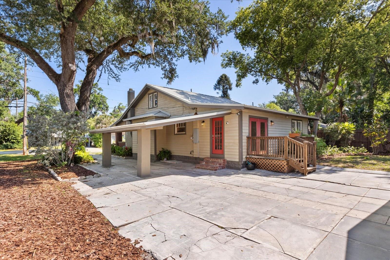
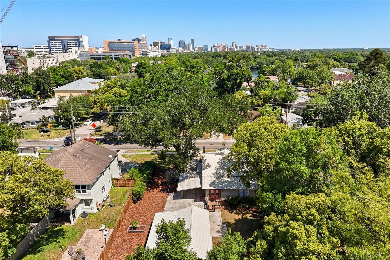
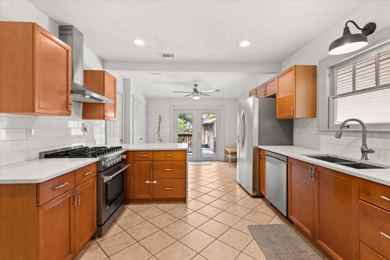
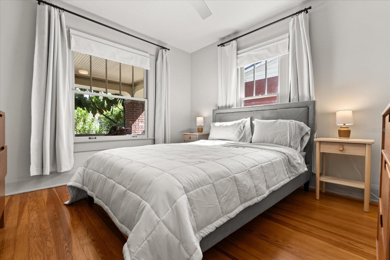
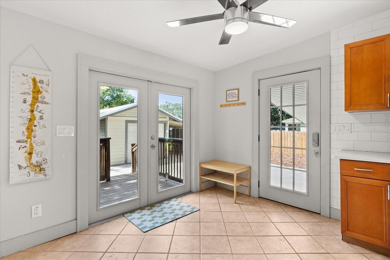
Pending
210 E KALEY ST
$575,000
Features:
Property Details
Remarks
Under contract-accepting backup offers. Step into a sunlit sanctuary where original character meets thoughtful renovations. The spacious living room is adorned with large picture windows, gleaming hardwood floors, and a wood burning fireplace perfect for cozy evenings or stylish entertaining. Flow seamlessly into a bright, updated kitchen featuring stainless steel appliances, ample cabinetry, and a cozy breakfast nook with backyard views. Boasting 3 generously sized bedrooms, PLUS AN OFFICE and beautifully updated bathrooms, the layout offers flexibility for family living, guest accommodations, or a home office setup. The primary suite is a true retreat — peaceful, private, and complete with its own ensuite bath. Outdoors, the beautifully maintained yard is a private oasis, ideal for summer barbecues, play, or gardening. Whether enjoying a quiet morning coffee on the patio or entertaining under the stars, this backyard is ready for every season. Additional highlights include a detached well-sized garage/workshed and a 1 car carport for convenience and storage. Centrally located with easy access to schools, parks, shops, ORMC, downtown Orlando, SODO and commuter routes — this home checks all the boxes. Don’t miss your chance to fall in love. Schedule your private showing today!
Financial Considerations
Price:
$575,000
HOA Fee:
N/A
Tax Amount:
$6996
Price per SqFt:
$319.8
Tax Legal Description:
JNO W BURKES SUB 01-23-29 MISC 4/139 BEG185 FT W OF NE COR LOT 9 RUN TH S 168 FT W 78 FT N 3 FT E 3 FT N 165 FT E 75 FTTO POB (LESS RD R/W ON N)
Exterior Features
Lot Size:
10374
Lot Features:
City Limits, Oversized Lot, Sidewalk, Paved
Waterfront:
No
Parking Spaces:
N/A
Parking:
Boat, Circular Driveway, Driveway, Garage Door Opener, Parking Pad, Portico, Workshop in Garage
Roof:
Metal
Pool:
No
Pool Features:
N/A
Interior Features
Bedrooms:
3
Bathrooms:
2
Heating:
Central, Electric
Cooling:
Central Air
Appliances:
Convection Oven, Dishwasher, Disposal, Electric Water Heater, Exhaust Fan, Range, Range Hood, Refrigerator
Furnished:
No
Floor:
Tile, Wood
Levels:
Two
Additional Features
Property Sub Type:
Single Family Residence
Style:
N/A
Year Built:
1925
Construction Type:
Brick, Frame, Wood Siding
Garage Spaces:
Yes
Covered Spaces:
N/A
Direction Faces:
North
Pets Allowed:
No
Special Condition:
None
Additional Features:
N/A
Additional Features 2:
UNKOWN
Map
- Address210 E KALEY ST
Featured Properties