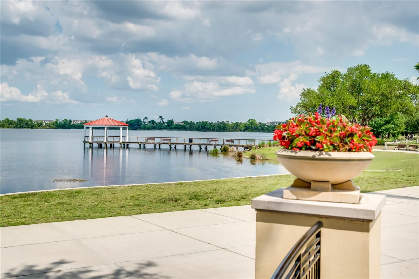
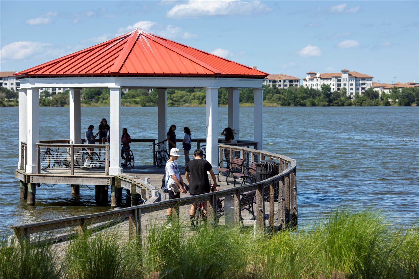
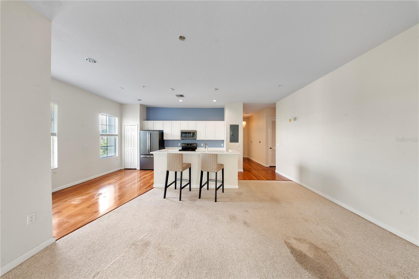
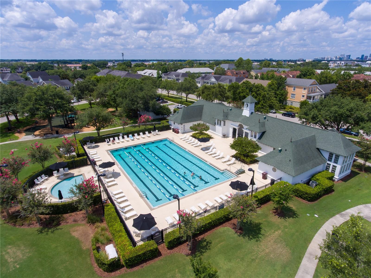
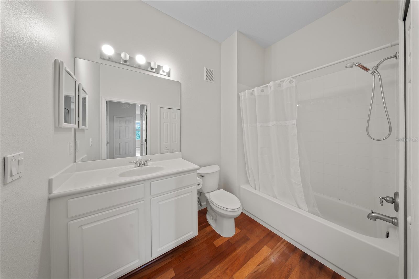
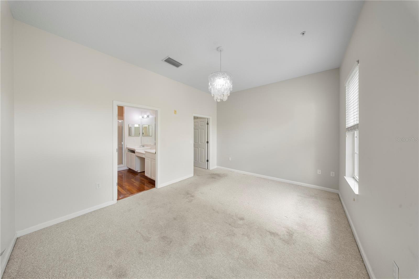
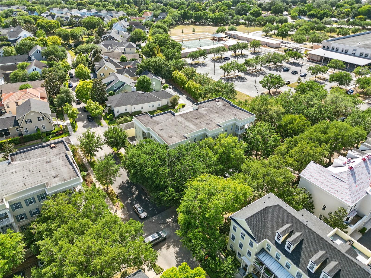
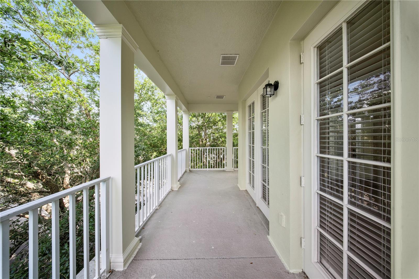
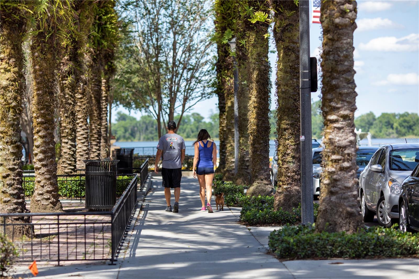
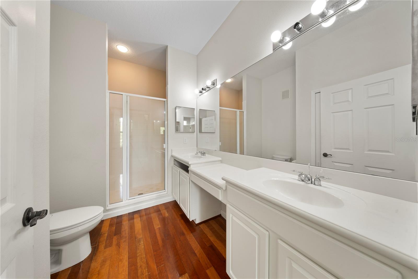
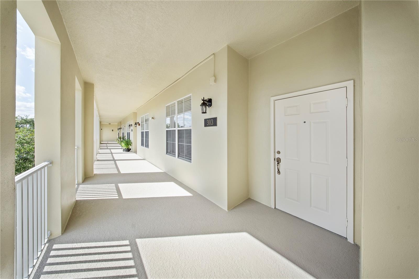
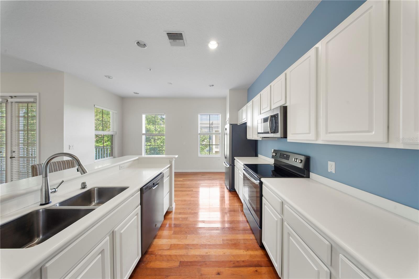
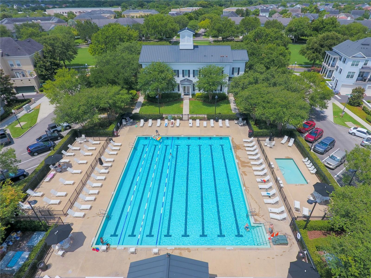
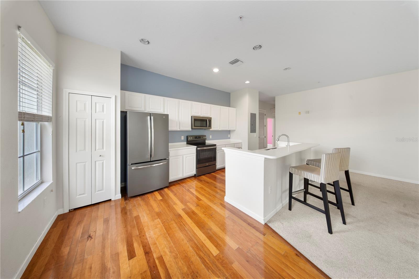
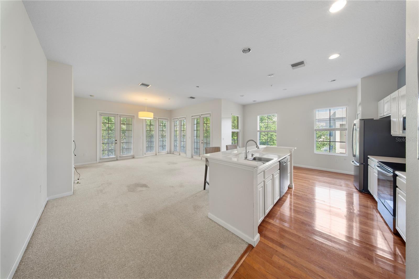
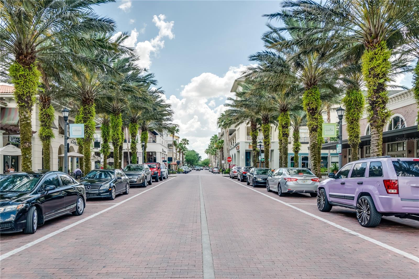
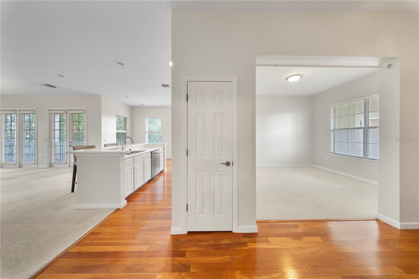
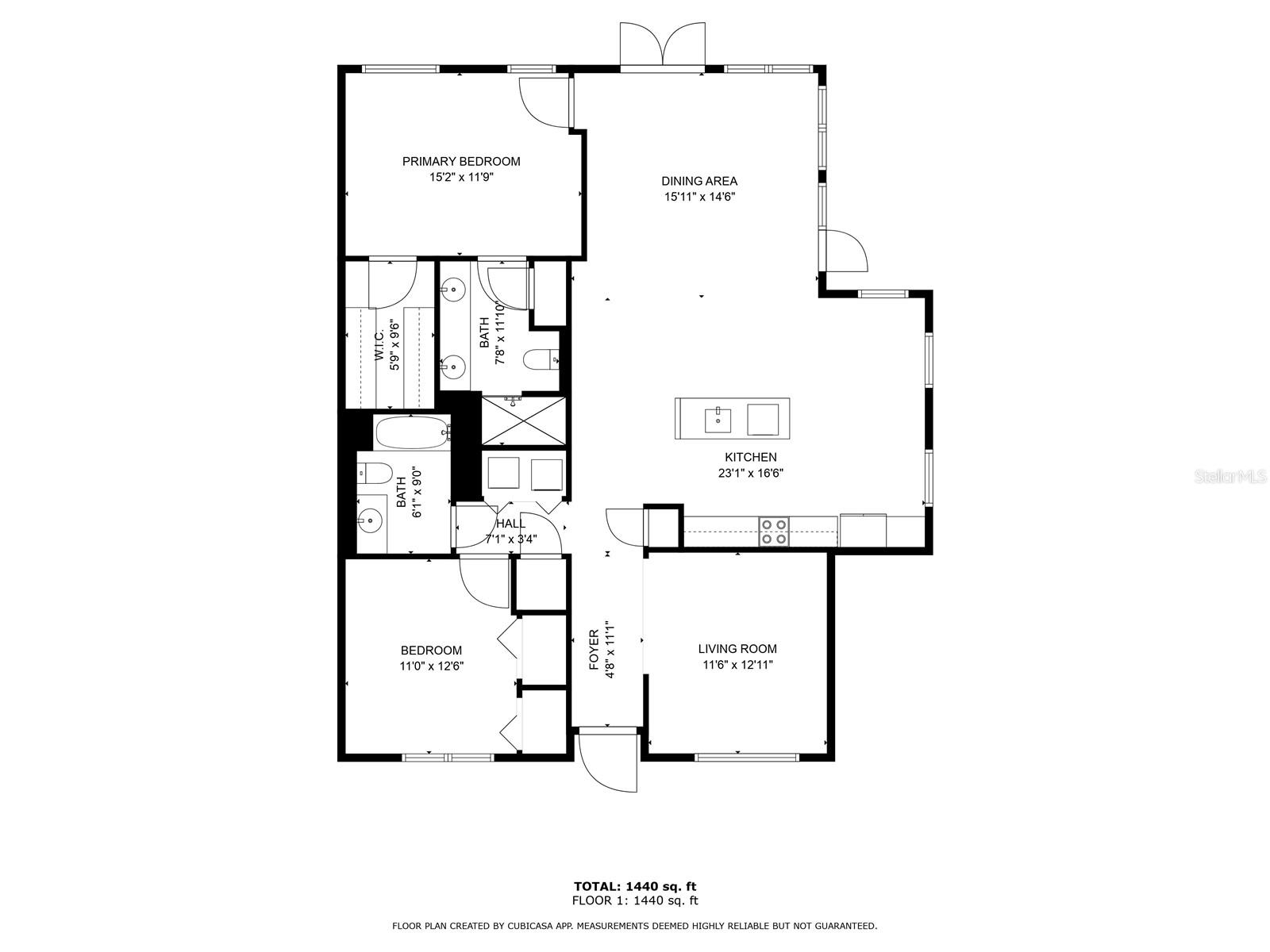
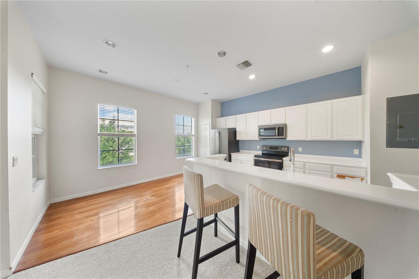
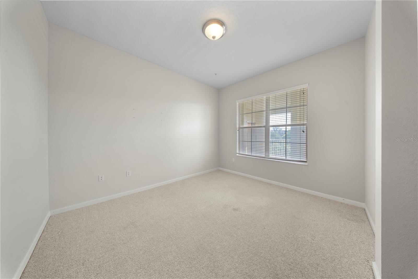
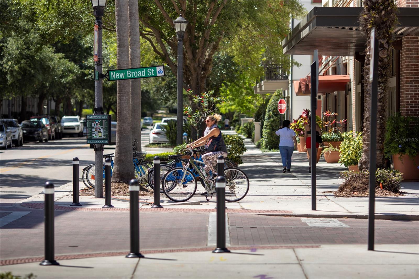
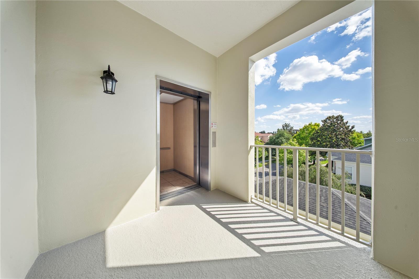
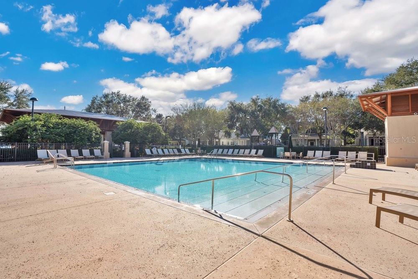
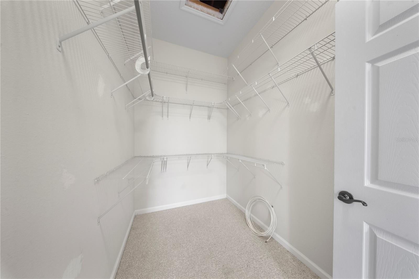
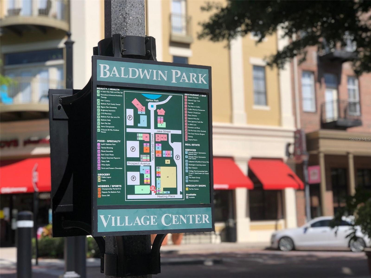
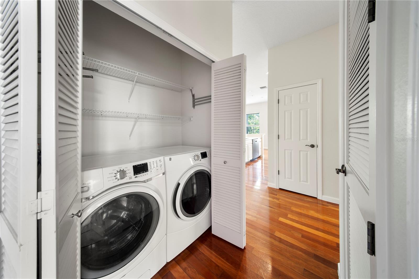
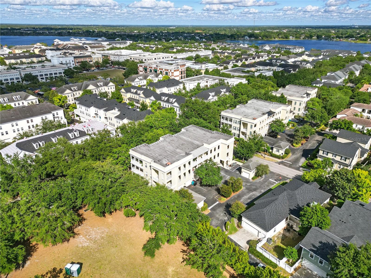
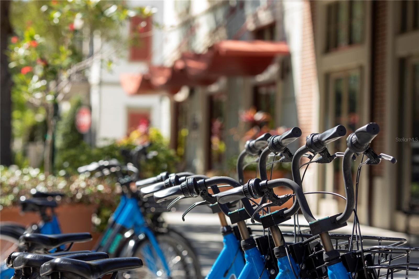
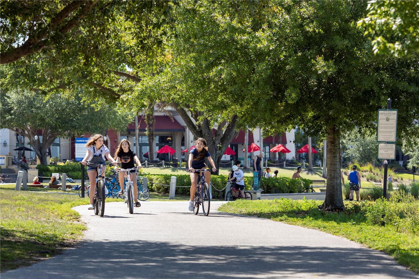
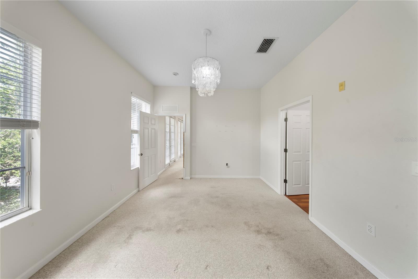
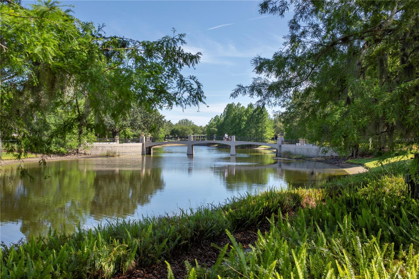
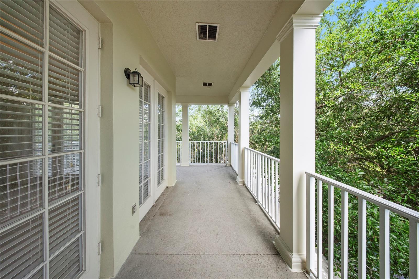
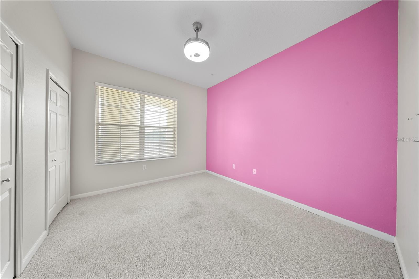
Active
1630 COMMON WAY RD #303
$585,000
Features:
Property Details
Remarks
Cosmetic updates needed! The ONLY top-floor, corner-unit condo available in Baldwin Park—steps from the elevator and full of sunshine and style! Welcome to a rare gem: this 3rd-floor end unit is the closest to the building’s elevator —solid concrete block from top to bottom and between units for extra peace and privacy. *Full of potential with room to add value. Exterior currently being painted (2025) with a 2023 water heater! Inside, you'll find 10-foot ceilings, gorgeous natural light, and a smart, open layout featuring 2 spacious bedrooms, 2 full baths, a bonus office (or potential 3rd bedroom), and your very own private garage. <br></br> Start your mornings on the wraparound covered balcony. The living space is open and inviting, surrounded by windows and French doors that flood the room with light. Kitchen & breakfast bar flow perfectly into the dining and living areas—ideal for entertaining or quiet nights in. Retreat to the primary suite with a generous walk-in closet and a spa-like en-suite bathroom with double sinks and a walk-in shower. The second bedroom has its own bath, and the bonus room makes a perfect office, guest room, or creative space. <br></br> Living in Baldwin Park means enjoying three pools, two fitness centers, clubhouses, and a walkable lifestyle near lakes, bike trails, restaurants, shops, Publix, and more. Plus, you're just minutes from Winter Park, the Mills 50 District, Ivanhoe Row, and downtown Orlando. <br></br> This condo is a blank canvas ready for your vision! Low-maintenance living with HOA covering exterior upkeep—this one truly has it all. Come see it before it’s gone!
Financial Considerations
Price:
$585,000
HOA Fee:
550.5
Tax Amount:
$7381.78
Price per SqFt:
$407.95
Tax Legal Description:
BALDWIN PARK NO 1 CONDOMINIUM 8068/3655UNIT 303 BLDG 1
Exterior Features
Lot Size:
5755
Lot Features:
City Limits, Sidewalk, Paved
Waterfront:
No
Parking Spaces:
N/A
Parking:
On Street
Roof:
Built-Up
Pool:
No
Pool Features:
N/A
Interior Features
Bedrooms:
2
Bathrooms:
2
Heating:
Central
Cooling:
Central Air
Appliances:
Dishwasher, Disposal, Dryer, Range, Refrigerator, Washer
Furnished:
No
Floor:
Carpet
Levels:
One
Additional Features
Property Sub Type:
Condominium
Style:
N/A
Year Built:
2005
Construction Type:
Block, Stucco
Garage Spaces:
Yes
Covered Spaces:
N/A
Direction Faces:
Northeast
Pets Allowed:
Yes
Special Condition:
Probate Listing
Additional Features:
Balcony, French Doors, Irrigation System, Sidewalk
Additional Features 2:
Buyer to verify Lease Restrictions with condo association and HOA.
Map
- Address1630 COMMON WAY RD #303
Featured Properties