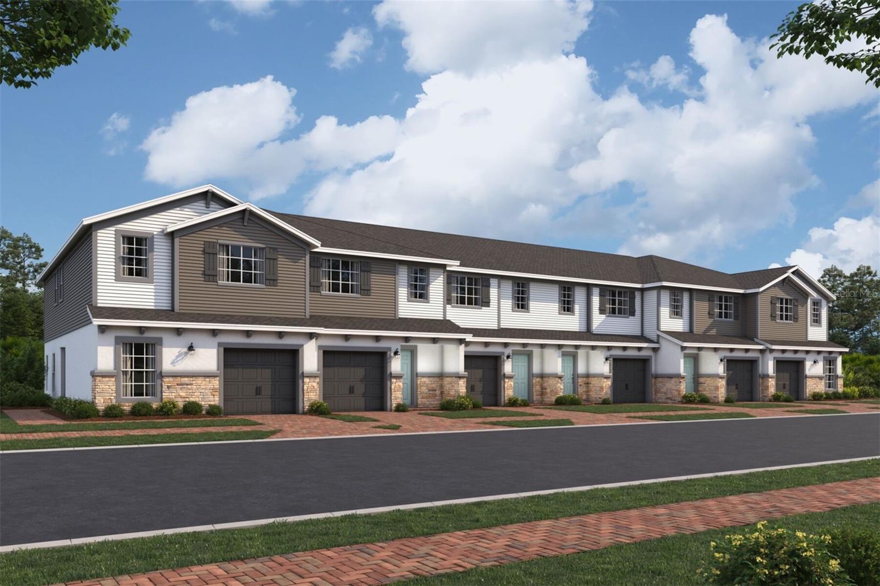
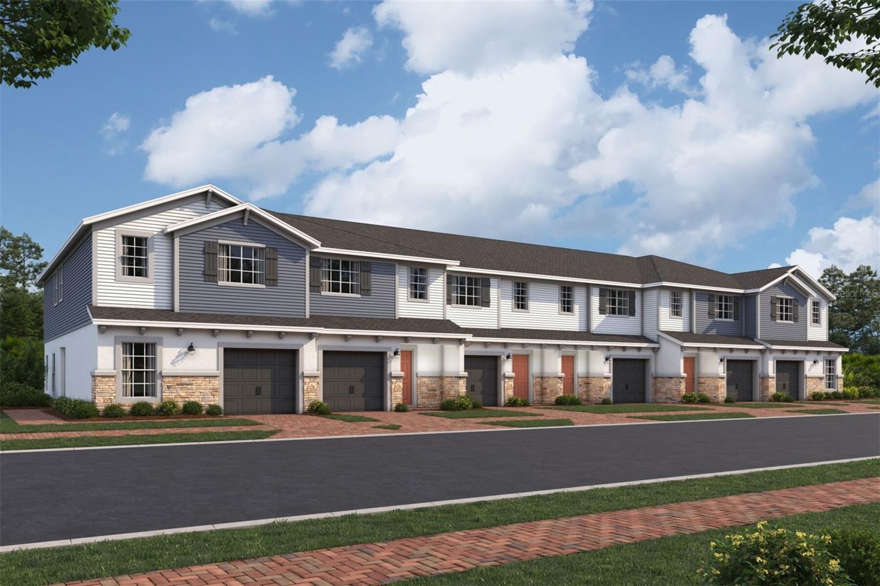
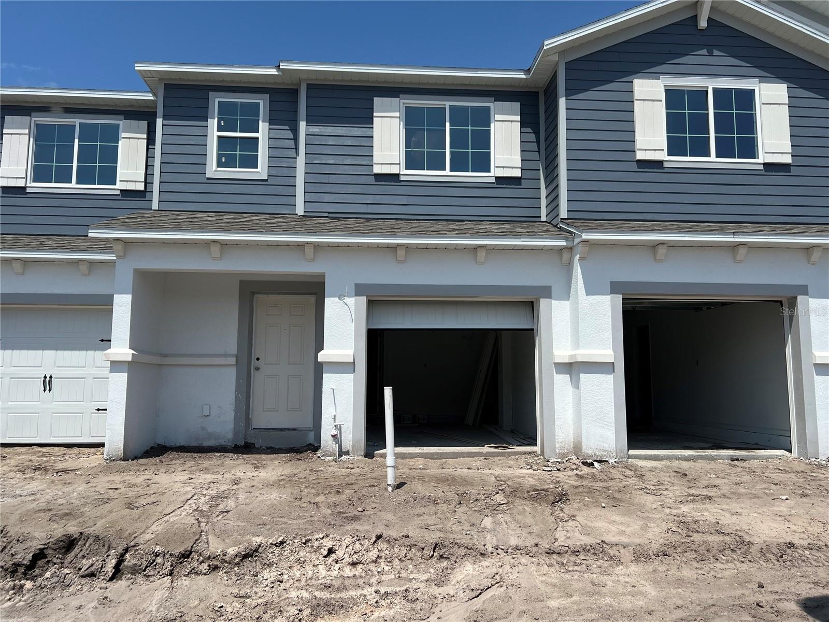
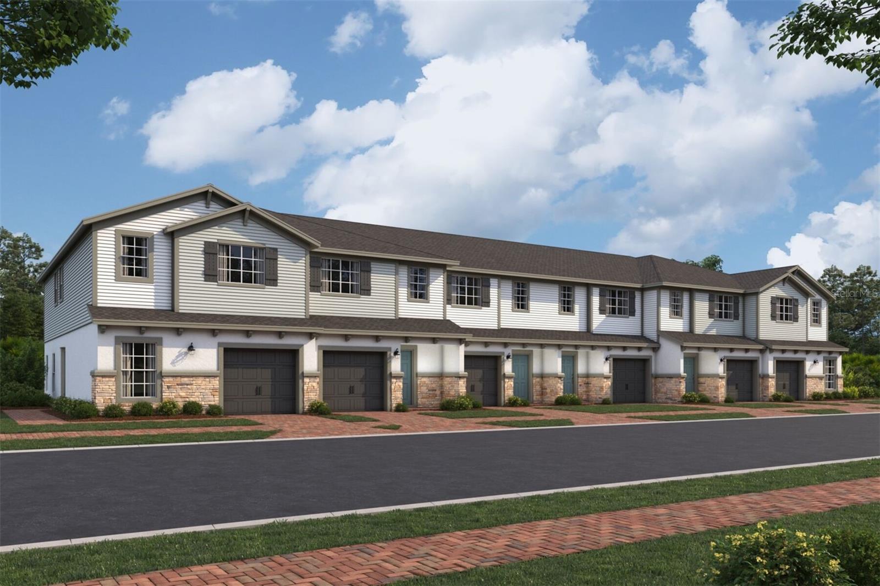
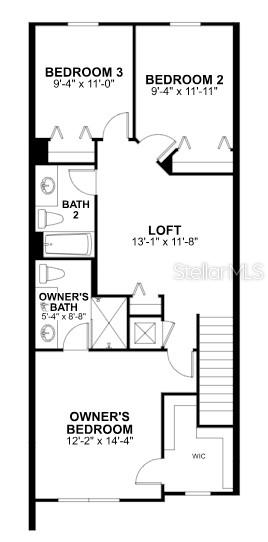
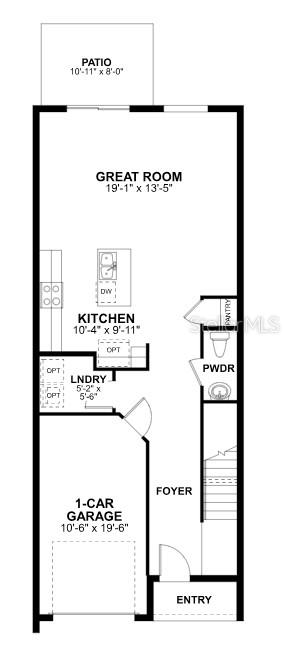
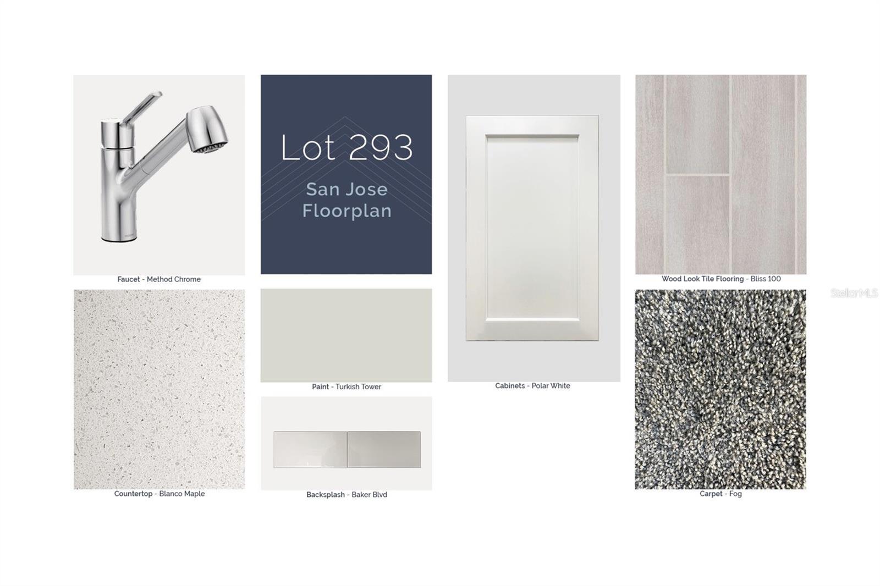
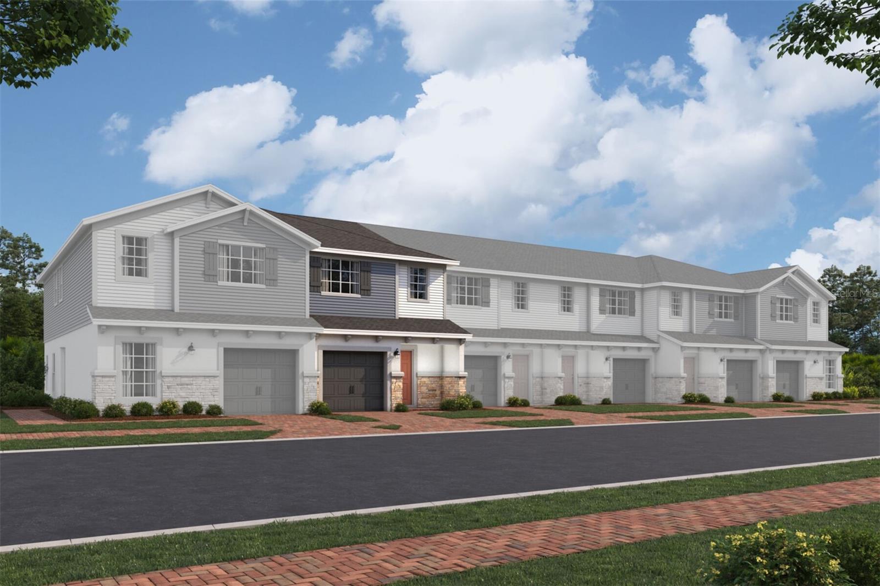
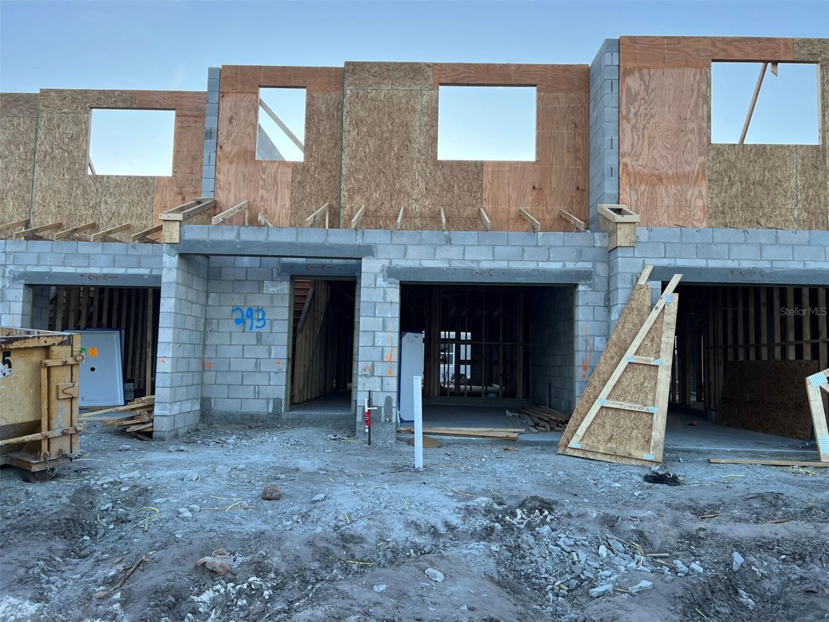
Sold
14910 HARVEST ST
$419,990
Features:
Property Details
Remarks
Under Construction. Welcome to this charming 3-bedroom, 2.5-bathroom townhome with a loft in Orlando! Situated in a serene community, this 2-story townhome offers a cozy and inviting atmosphere for you to call home. As you step inside, you are greeted by a spacious layout, providing ample space for comfortable living. The main floor features a well-appointed kitchen. This kitchen is a focal point of the home, boasting sleek cabinetry, modern appliances, and ample countertop space to inspire your culinary adventures. The bedrooms are designed with comfort in mind, offering a peaceful retreat after a long day. The bathrooms are elegantly appointed, providing a spa-like experience with modern fixtures and finishes. This townhome also includes a back patio ideal for enjoying the Florida sunshine or hosting outdoor activities. Whether you're looking to relax in the fresh air or entertain guests, the outdoor area offers versatility to suit your needs. Convenience is key with this townhome, as it includes a designated parking space for added ease and accessibility.
Financial Considerations
Price:
$419,990
HOA Fee:
222
Tax Amount:
$0
Price per SqFt:
$261.31
Tax Legal Description:
TYSON RANCH TOWNHOMES - PHASE 4 116/89 LOT 293
Exterior Features
Lot Size:
1999
Lot Features:
N/A
Waterfront:
No
Parking Spaces:
N/A
Parking:
N/A
Roof:
Shingle
Pool:
No
Pool Features:
N/A
Interior Features
Bedrooms:
3
Bathrooms:
3
Heating:
Central, Electric, Exhaust Fan, Radiant Ceiling
Cooling:
Central Air
Appliances:
Dishwasher, Disposal, Microwave, Range
Furnished:
Yes
Floor:
Carpet, Ceramic Tile
Levels:
Two
Additional Features
Property Sub Type:
Townhouse
Style:
N/A
Year Built:
2025
Construction Type:
Block, Stone
Garage Spaces:
Yes
Covered Spaces:
N/A
Direction Faces:
East
Pets Allowed:
No
Special Condition:
None
Additional Features:
Lighting, Rain Gutters, Sidewalk, Sliding Doors
Additional Features 2:
Please confirm with HOA
Map
- Address14910 HARVEST ST
Featured Properties