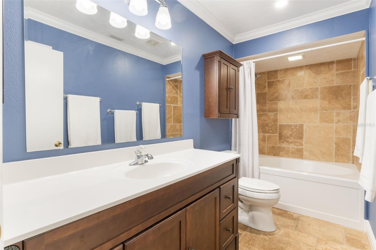
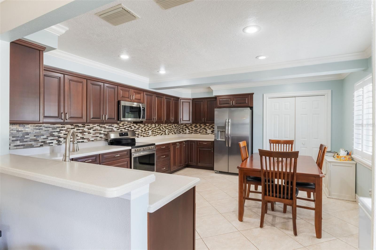
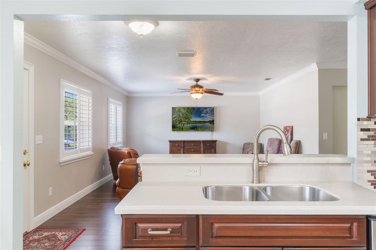
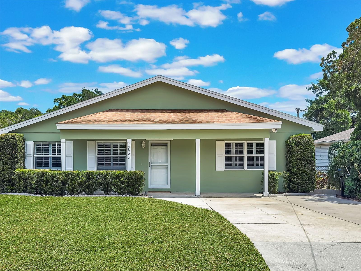
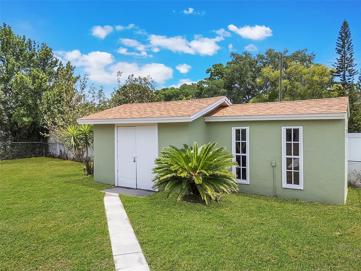
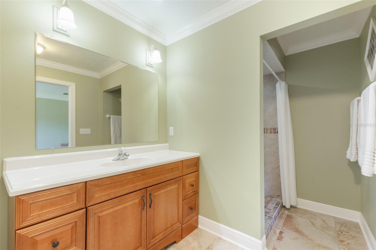
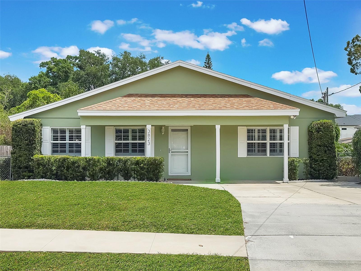
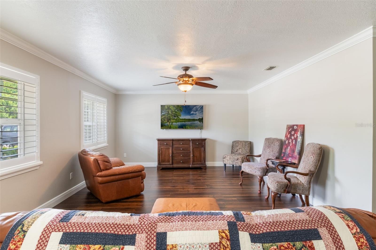
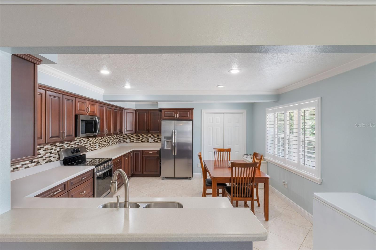
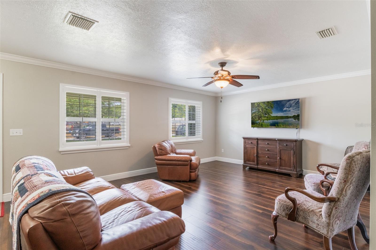
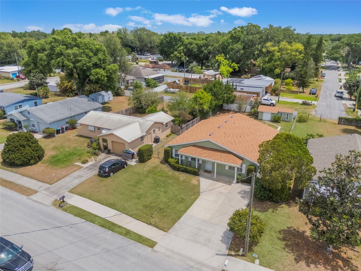
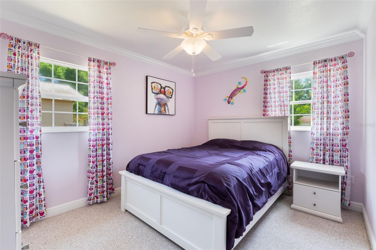
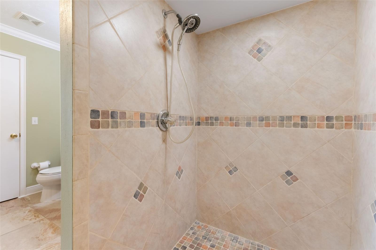
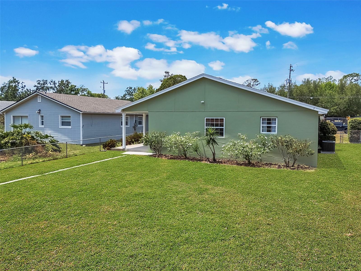
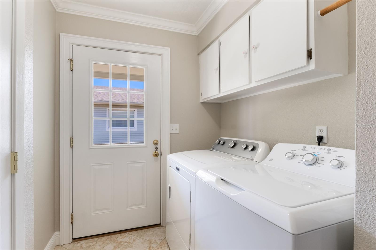
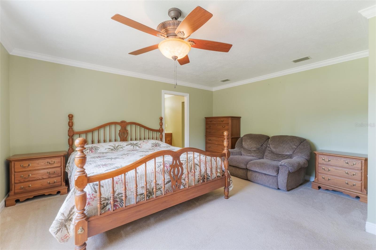
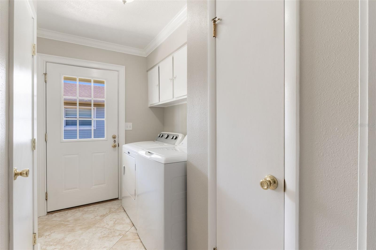
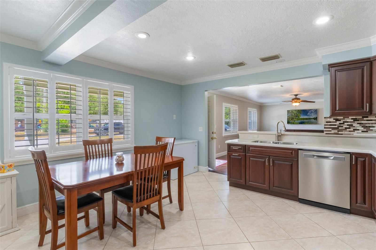
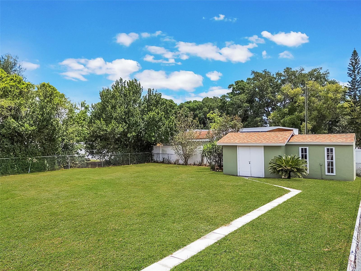
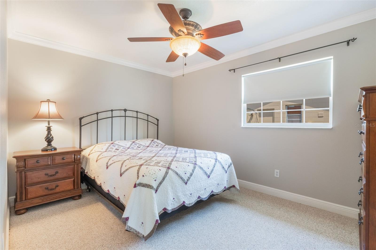
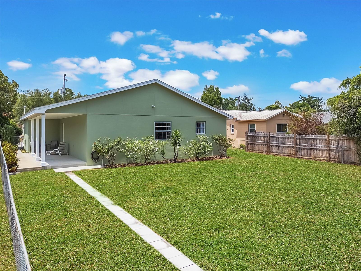
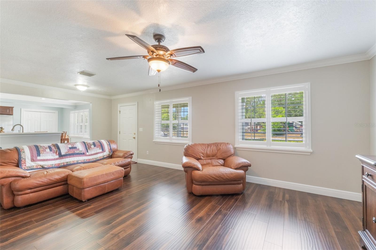
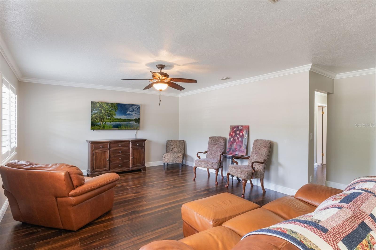
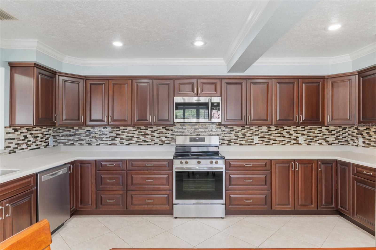
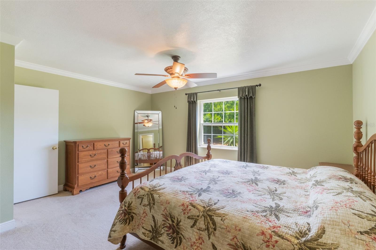
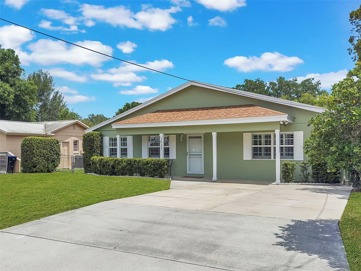
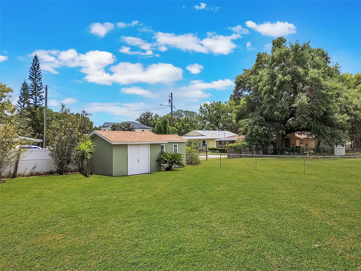
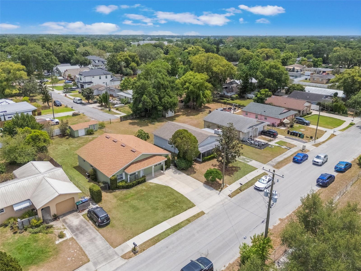
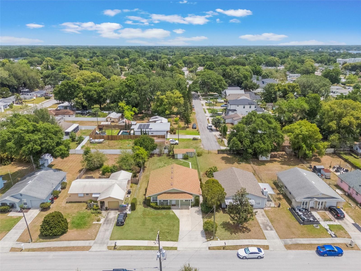
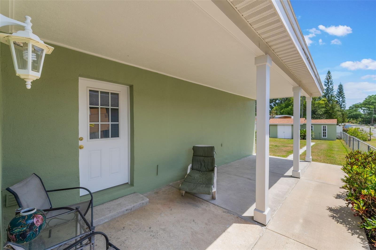
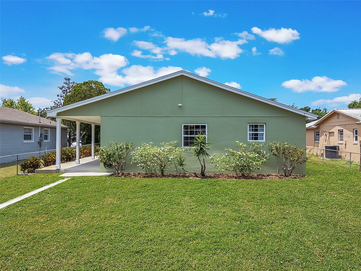
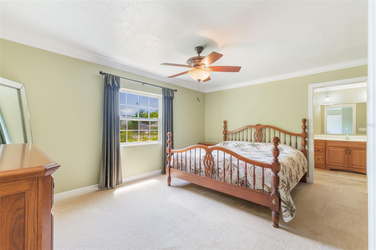
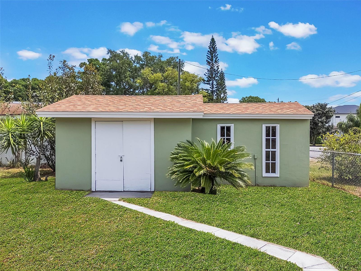
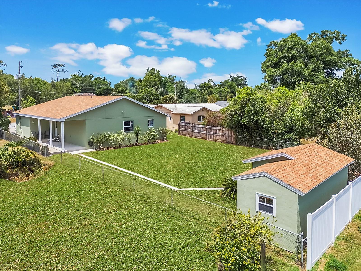
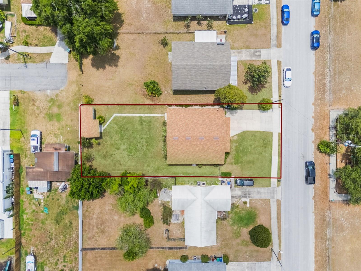
Active
3823 MARTIN ST
$443,900
Features:
Property Details
Remarks
Nestled in the sought-after Conway Estates neighborhood, this beautifully updated 3-bed, 2-bath home features a newer roof (2021), brand-new HVAC system, brand new Frigidaire 4-piece Stainless Steel Gallery package with built-in air fryer in oven, updated electrical, and complete re-plumbing. The well-manicured landscaping welcomes you into a spacious living room with new laminate flooring, crown molding, and custom shutters. The upgraded kitchen offers cherry cabinetry, Corian counters, glass tile backsplash, recessed lighting, a built-in pantry & all-new stainless steel appliance package. Enjoy the interior laundry room with storage, a large, covered patio, and a spacious backyard offering plenty of room for a pool (septic system in front-yard) or the possibility of adding a driveway for easy access. The shed is perfect as a workshop, office, or gym. The primary suite boasts a renovated bath with a walk-in shower, custom vanity, and walk-in closet. Additional highlights include updated lighting, ceiling fans, fresh interior paint, irrigation, and more. Zoned for Pershing K–8 and Boone High, and convenient to SODO, Hourglass District, Downtown, and OIA. Don’t miss this move-in ready gem!
Financial Considerations
Price:
$443,900
HOA Fee:
N/A
Tax Amount:
$1329.75
Price per SqFt:
$269.85
Tax Legal Description:
CONWAY ESTATES REPLAT L/69 THE S 30 FT OF LOT 5 & N 30 FT OF LOT 6 BLK F
Exterior Features
Lot Size:
9361
Lot Features:
In County, Sidewalk
Waterfront:
No
Parking Spaces:
N/A
Parking:
N/A
Roof:
Shingle
Pool:
No
Pool Features:
N/A
Interior Features
Bedrooms:
3
Bathrooms:
2
Heating:
Central
Cooling:
Central Air
Appliances:
Cooktop, Dishwasher, Disposal, Dryer, Microwave, Refrigerator, Washer
Furnished:
No
Floor:
Carpet, Laminate, Tile
Levels:
One
Additional Features
Property Sub Type:
Single Family Residence
Style:
N/A
Year Built:
1973
Construction Type:
Block, Stucco
Garage Spaces:
No
Covered Spaces:
N/A
Direction Faces:
West
Pets Allowed:
No
Special Condition:
None
Additional Features:
Storage
Additional Features 2:
Lease restrictions should be independently verified by the buyer/buyer's agent for accuracy, as these rules may change at any time
Map
- Address3823 MARTIN ST
Featured Properties