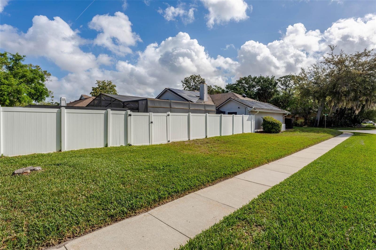
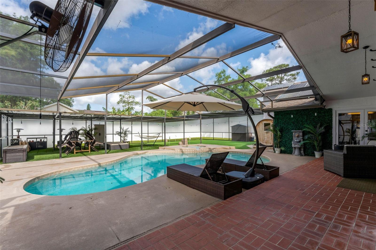
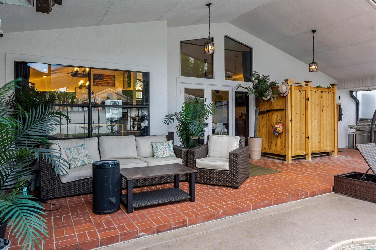
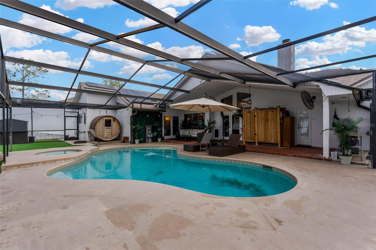
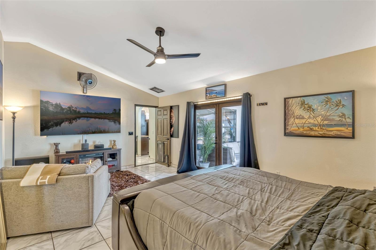
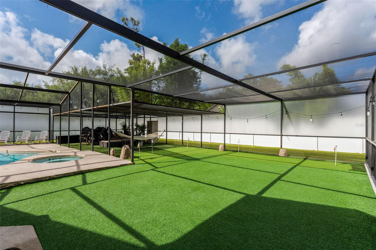
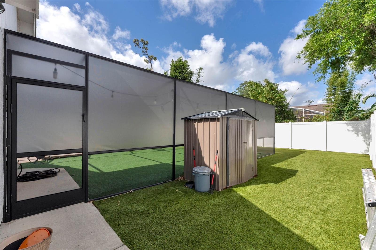
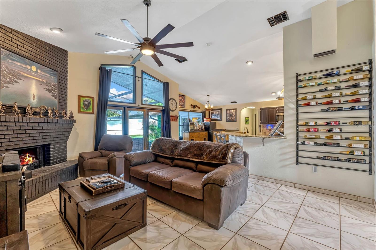
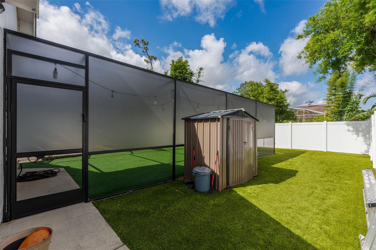
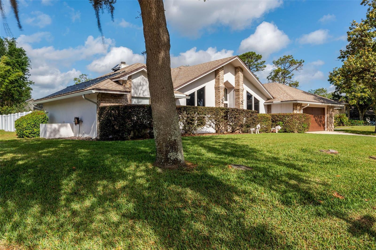
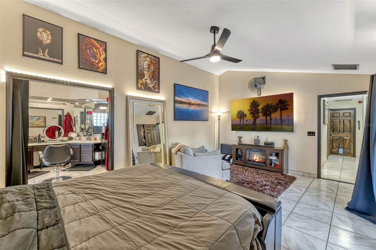
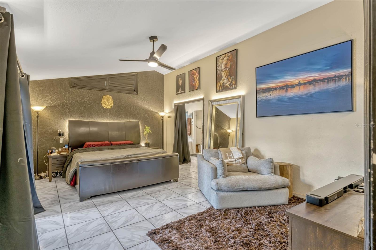
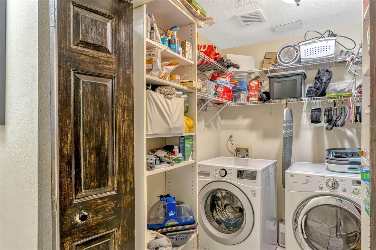
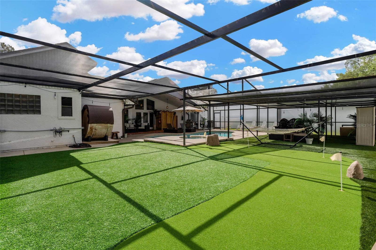
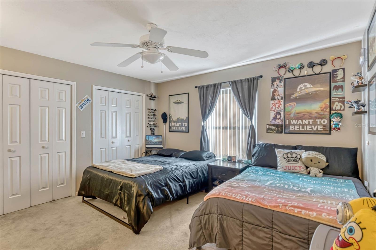
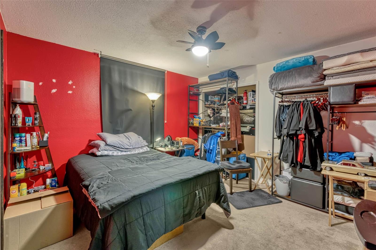
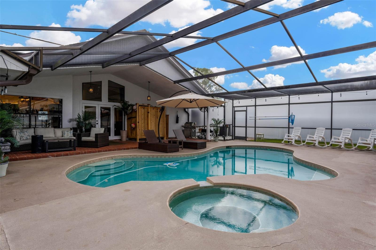
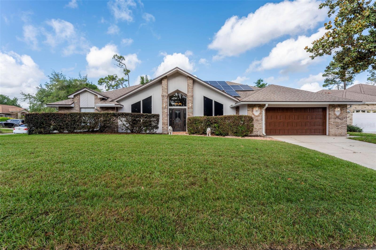
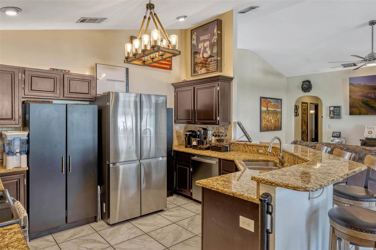
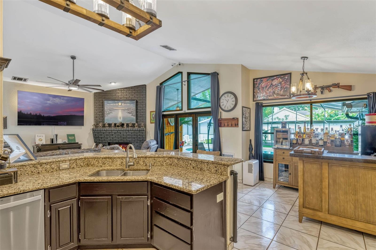
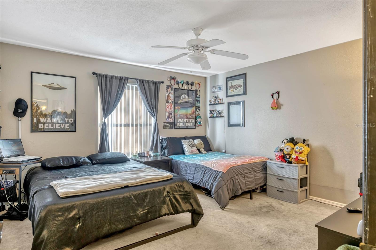
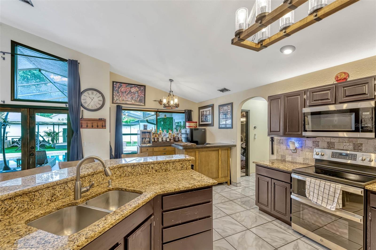
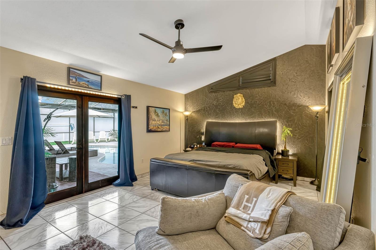
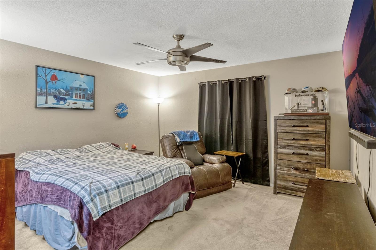
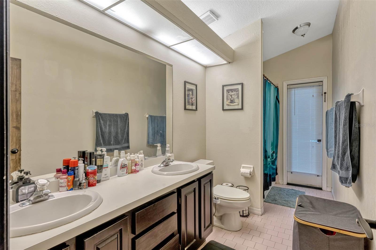
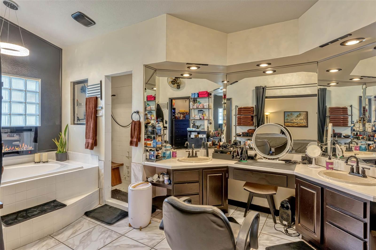
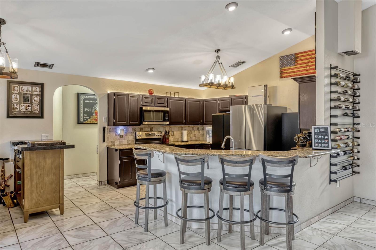
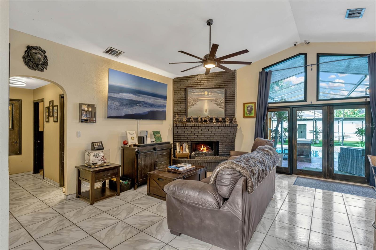
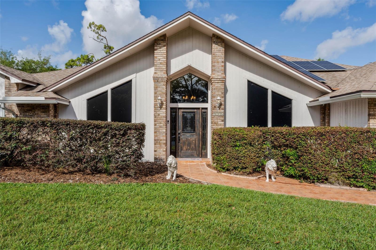
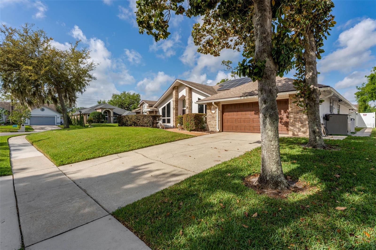
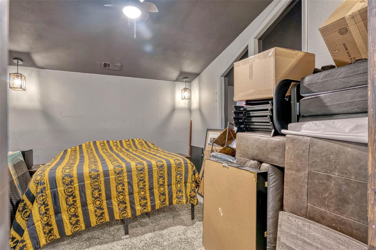
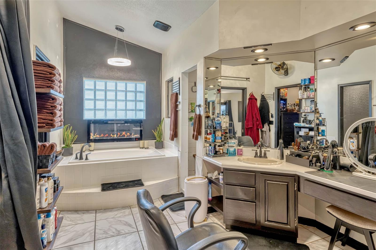
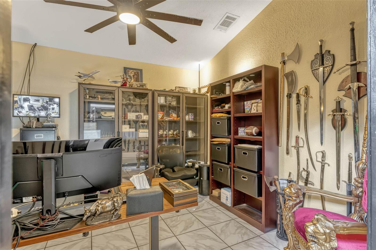
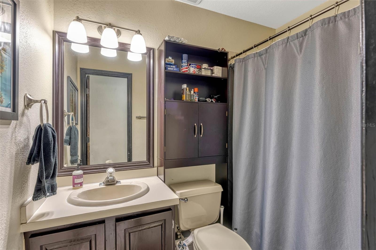
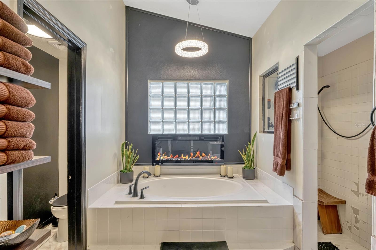
Active
9774 BOHART CT
$775,000
Features:
Property Details
Remarks
One of a kind, Dr. Phillips custom-built pool home, 4 bedroom +1 Bonus Room (Currently Used as a Bedroom) and +1 Home Office, 3 full bathrooms, oversized corner lot. FULLY FENCED with Vinyl, Screened in Pool Area, Covered Lanai, Additional Covered Sitting Area in Backyard as well as a dog run. Home has solar panels which will be paid IN FULL at time of Closing. Backyard has over $100,000 in upgrades including an outdoor sauna and double-head outdoor shower. Primary Bedroom is located in a separate wing of the house for added privacy. Big Sand Lake Chain access with community private boat ramp, ski, wakeboard, or watch theme park fireworks from your boat. Resort-style living in your own back yard. Features large covered screened-in lanai, pool and spa. Tile floors throughout main living area. Family room features floor to ceiling fireplace and opens to pool area. Spa-like en suite bathroom has garden tub, lots of counter space. New roof 2018. Low HOA $400 a year. 2 lighted tennis courts and basketball court, plus picnic area. Minutes from Restaurant Row, Trader Joes, Dr Phillips Hospital, PLUS Universal Studios Orlando and Walt Disney World property. This home is truly a hidden gym located in one of the most sought-after areas in Orlando, Dr. Phillips. Welcome to your dream home!
Financial Considerations
Price:
$775,000
HOA Fee:
400
Tax Amount:
$10886.75
Price per SqFt:
$312.25
Tax Legal Description:
BAY VISTA ESTATES UNIT 4 23/69 LOT 205
Exterior Features
Lot Size:
13859
Lot Features:
Corner Lot, Cul-De-Sac, Sidewalk, Paved
Waterfront:
No
Parking Spaces:
N/A
Parking:
N/A
Roof:
Shingle
Pool:
Yes
Pool Features:
Gunite, In Ground, Outside Bath Access, Screen Enclosure, Tile
Interior Features
Bedrooms:
5
Bathrooms:
3
Heating:
Central, Electric
Cooling:
Central Air
Appliances:
Dishwasher, Disposal, Dryer, Electric Water Heater, Microwave, Range, Refrigerator, Washer
Furnished:
No
Floor:
Carpet, Tile
Levels:
One
Additional Features
Property Sub Type:
Single Family Residence
Style:
N/A
Year Built:
1989
Construction Type:
Brick, Stucco, Frame
Garage Spaces:
Yes
Covered Spaces:
N/A
Direction Faces:
North
Pets Allowed:
No
Special Condition:
None
Additional Features:
Dog Run, French Doors, Lighting, Outdoor Grill, Outdoor Shower, Rain Gutters, Sidewalk
Additional Features 2:
No Short Term Rentals
Map
- Address9774 BOHART CT
Featured Properties