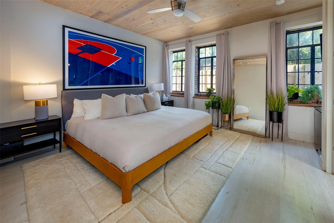
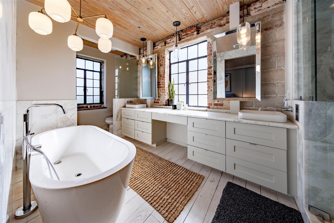
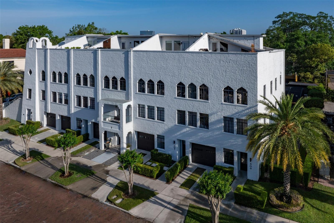
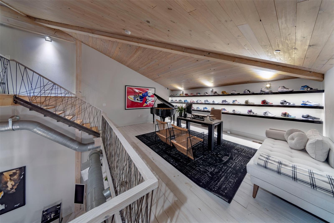
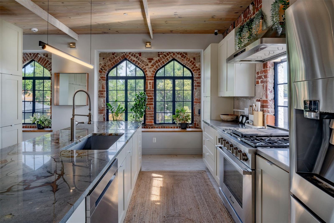
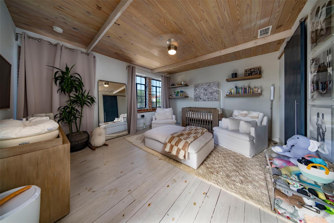
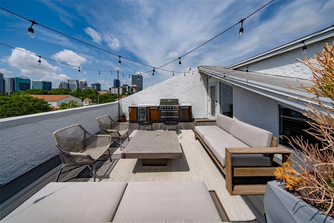
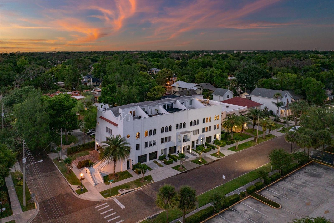
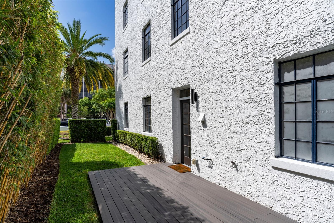
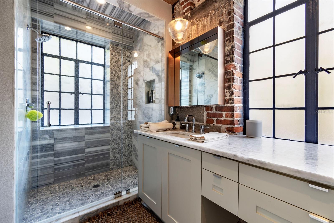
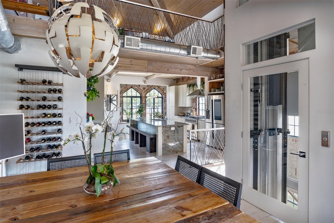

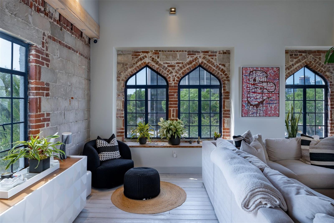
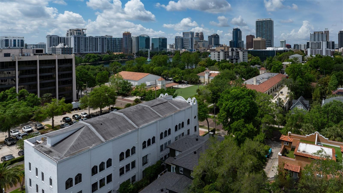
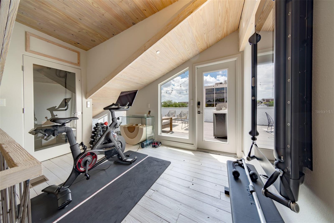
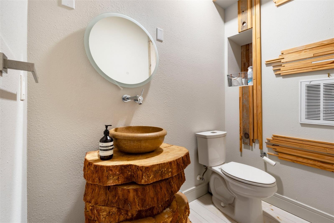
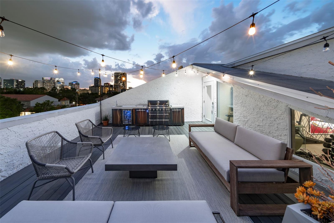
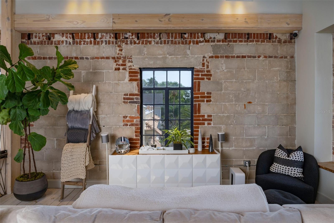
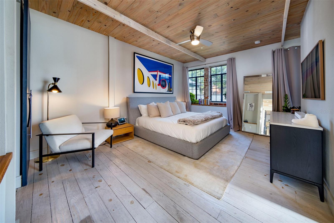
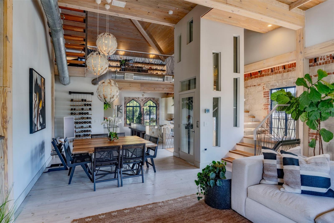
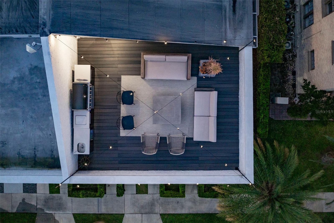

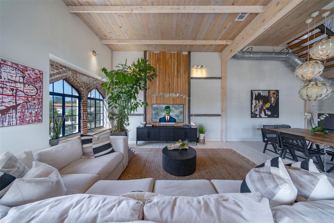
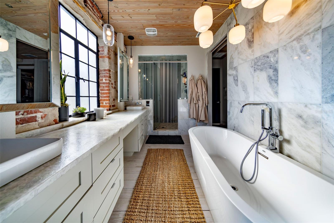
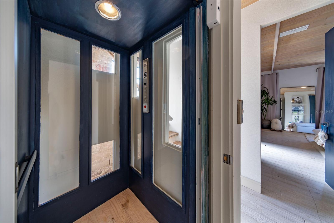
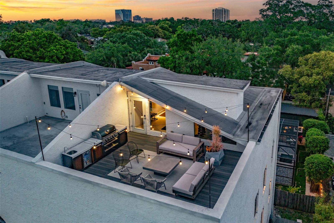
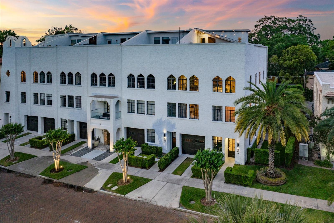
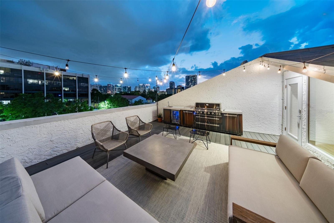
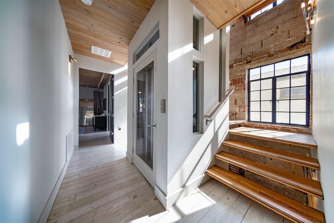
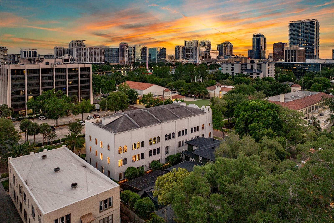
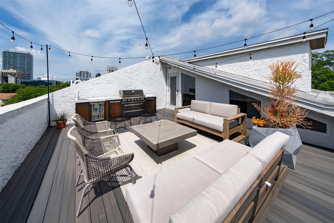
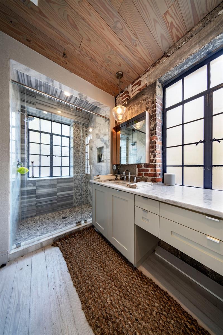
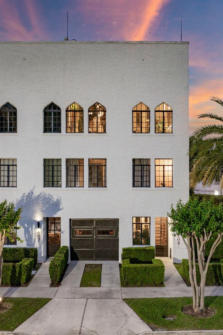
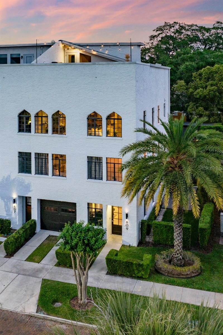
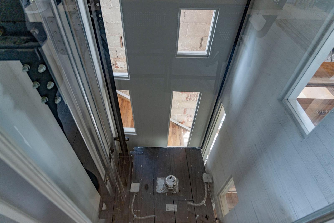
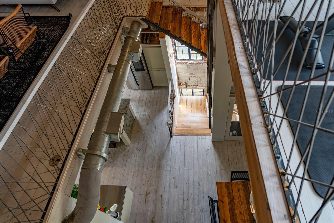
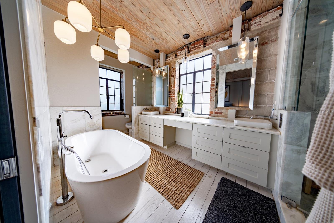
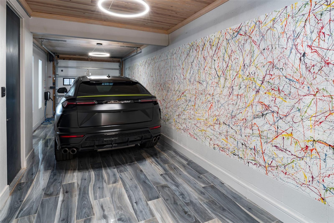
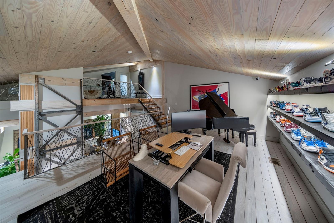
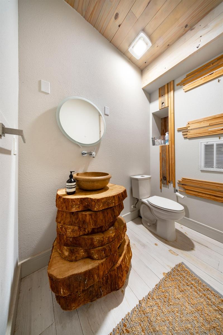
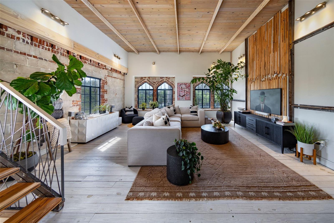
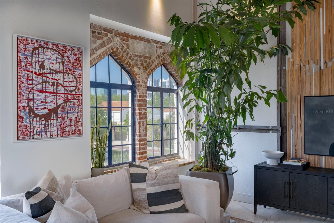
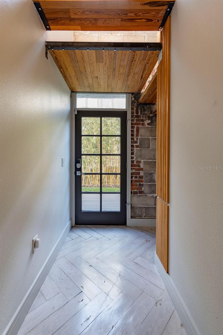
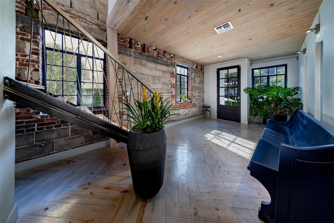
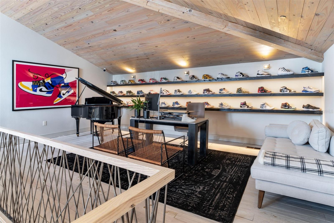
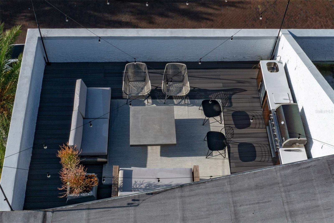
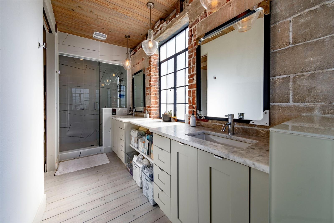
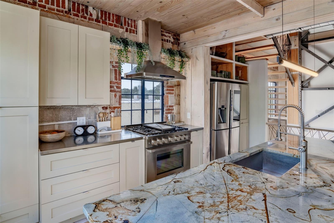
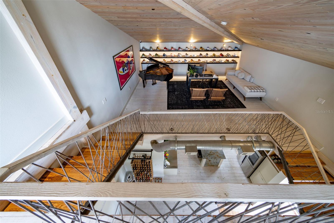
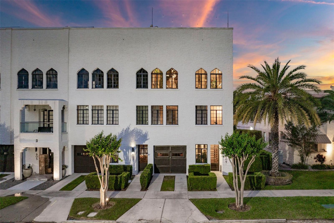
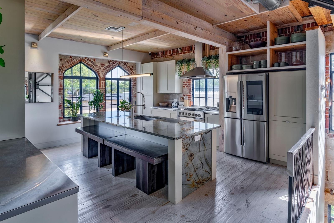
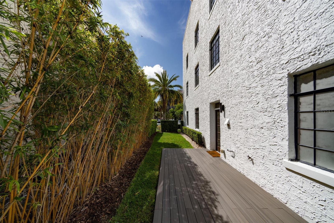
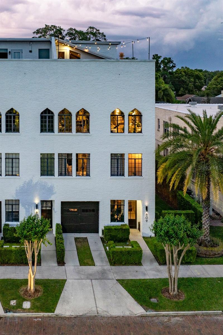
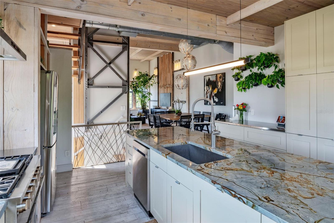
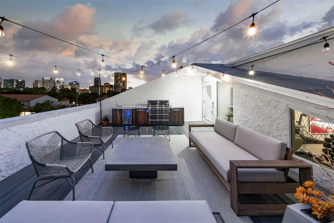
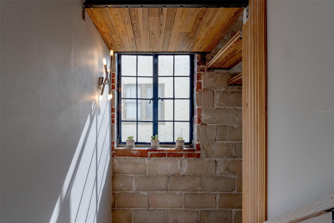
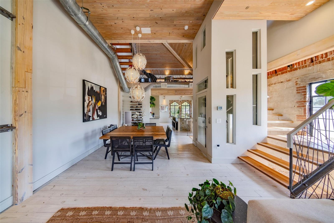
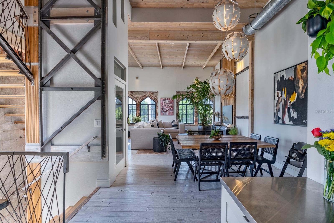
Active
609 E RIDGEWOOD ST
$1,695,000
Features:
Property Details
Remarks
Embrace downtown living in this reimagined townhome which is listed on the National Register of Historic Places and was named a Grand Award Winner in the acclaimed Parade of Homes tour in Orlando. Originally a church, circa 1928, the building was transformed into four unique residences and thoughtfully renovated in 2017 by capturing modern elements while preserving the architectural character and charm of the original structure. This home exudes style and function spanning 3,761 square feet across 3.5 stories with soaring ceilings and is home to a three-bedroom split plan, each with its dedicated bath as well as a guest bath for entertaining. The seamless integration of original details includes exposed brick, unique wood beamed ceilings, an original church pew in the grand foyer, steel-encased windows and vintage glass blends this beautiful masterpiece with contemporary details that provide an enduring and timeless design. Expansive living with open views from upper floors over Lake Eola and the downtown Orlando skyline culminates in the rooftop deck that captures summer breezes and clear sky views for entertaining under the stars. A private elevator for ease of living and effortless access to all levels is one of the many luxurious details offered. Open concept living combines living, dining and kitchen areas with ambient natural light that drench this end-unit with warmth. A chef’s kitchen with thoughtful storage and function surrounds a center island with natural stone counters with island seating and are accented by exposed vintage brick/block walls and rounded out with high-end stainless appliances. Spaces combine with floating stair system that weaves through the center of the townhome and adds architectural interest and function. Living space is generous and flanked by one-of-a-kind windows that allow fresh breezes to sweep through the space all with unfettered views of Orlando. A third-floor bonus or office space leads you to a small secondary bonus that leads to the rooftop open-air deck showcasing a summer kitchen, outdoor seating and bistro lighting. Panoramic views are private and an exclusive backdrop capturing the urban lifestyle of this property. This desirable corner unit features a private green space and a spacious garage and driveway for ease of city parking. A short distance from the weekly farmers market, community events, Thornton Park, Orange Avenue and more. Ease of access to major roadways, OIA and Executive Airport and public and private schools. Lake Highland is minutes away and St James a block away. This is a rare opportunity to own a piece of history in a fantastic downtown location like no other and is fully renovated and meticulously maintained. Call for a private showing today.
Financial Considerations
Price:
$1,695,000
HOA Fee:
N/A
Tax Amount:
$20998
Price per SqFt:
$450.68
Tax Legal Description:
331 CATHCART 80/66 LOT 5
Exterior Features
Lot Size:
1709
Lot Features:
Historic District, Street Brick
Waterfront:
No
Parking Spaces:
N/A
Parking:
Driveway, Garage Door Opener, Tandem
Roof:
Other
Pool:
No
Pool Features:
N/A
Interior Features
Bedrooms:
3
Bathrooms:
4
Heating:
Electric
Cooling:
Central Air
Appliances:
Built-In Oven, Dishwasher, Range, Range Hood, Tankless Water Heater
Furnished:
Yes
Floor:
Wood
Levels:
Three Or More
Additional Features
Property Sub Type:
Townhouse
Style:
N/A
Year Built:
2017
Construction Type:
Block, Brick
Garage Spaces:
Yes
Covered Spaces:
N/A
Direction Faces:
South
Pets Allowed:
Yes
Special Condition:
None
Additional Features:
Lighting, Sidewalk
Additional Features 2:
Buyer to verify all aspects of Listing for accuracy
Map
- Address609 E RIDGEWOOD ST
Featured Properties