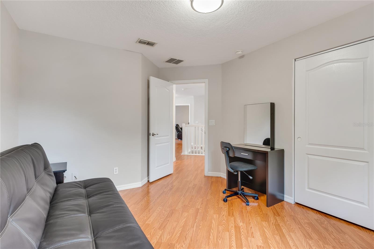
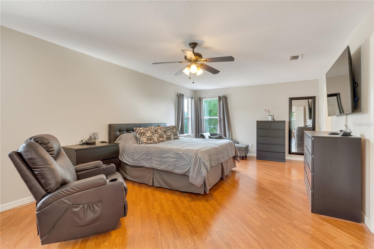
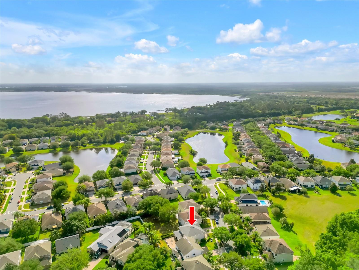
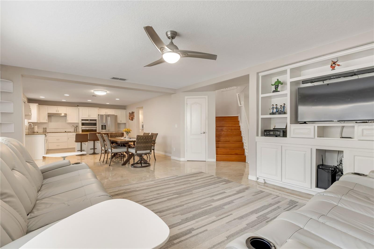
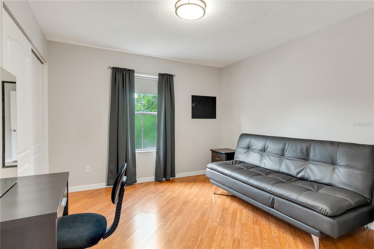
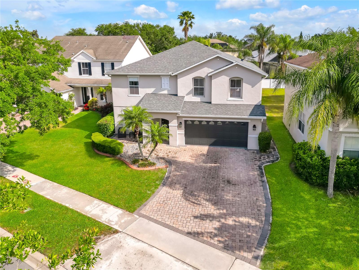
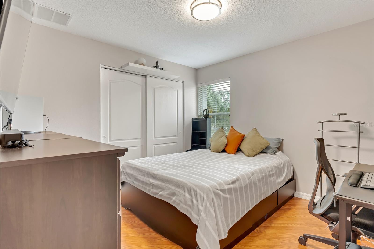
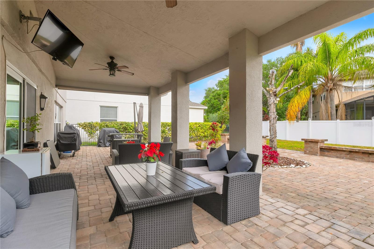
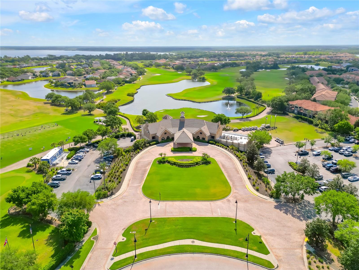
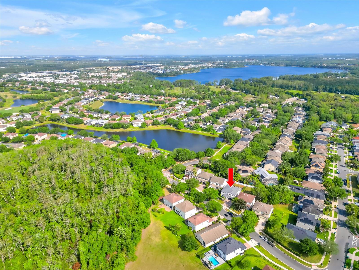
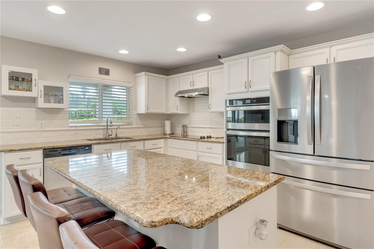
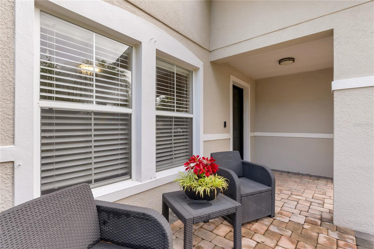
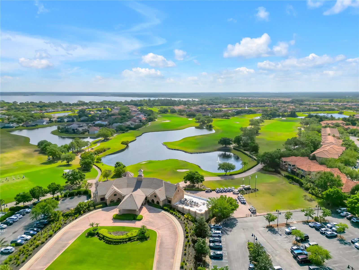
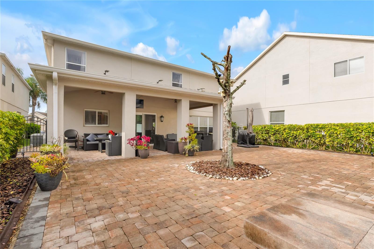
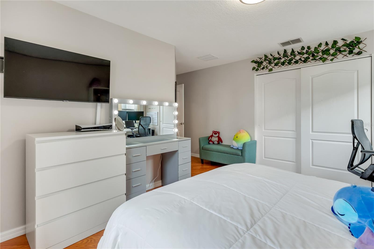
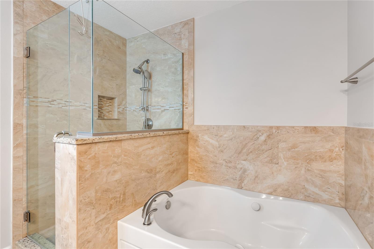
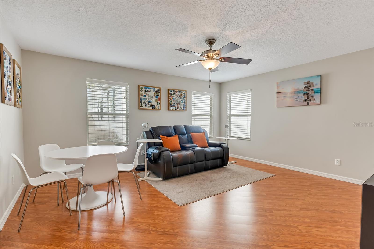
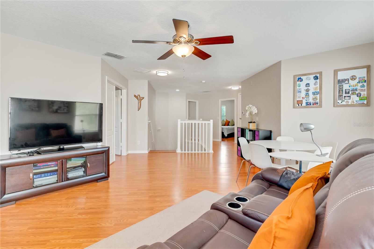
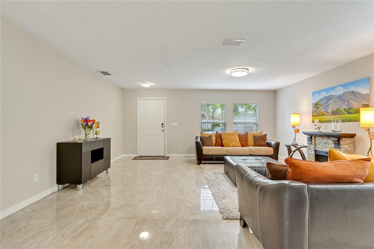
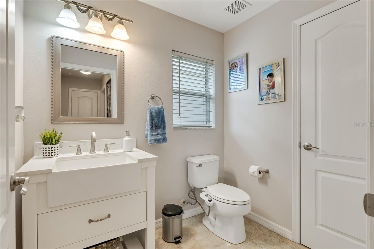
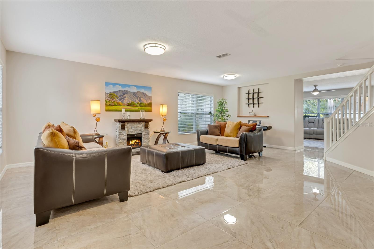
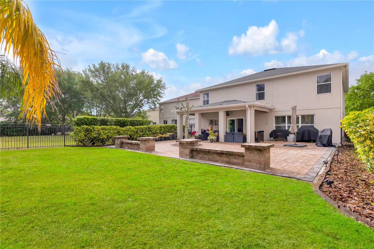
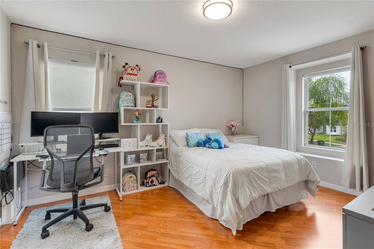
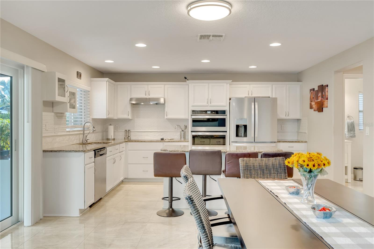
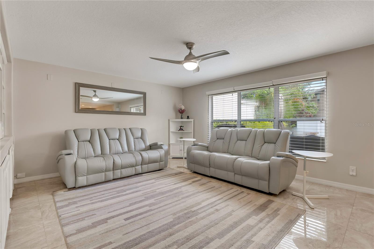
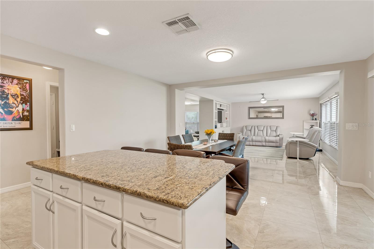
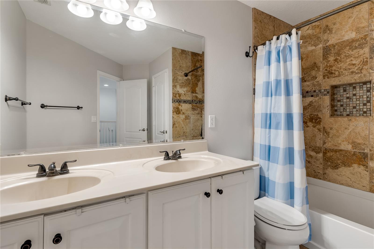
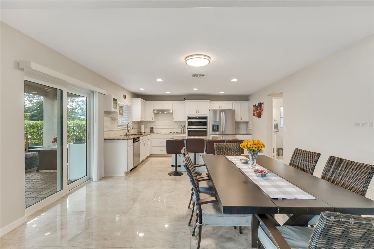
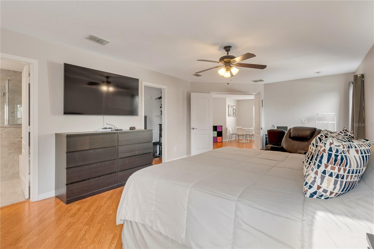
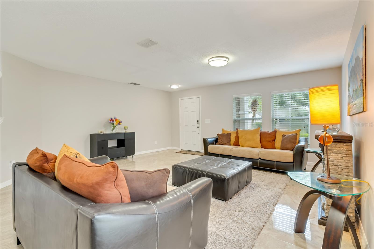
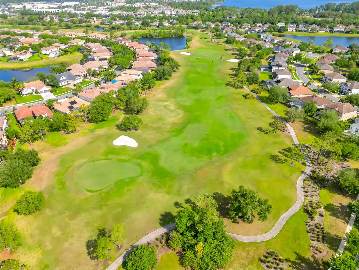
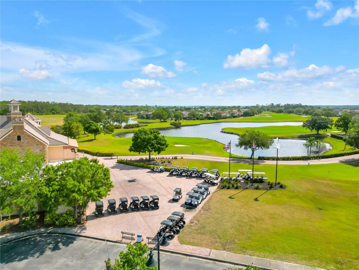
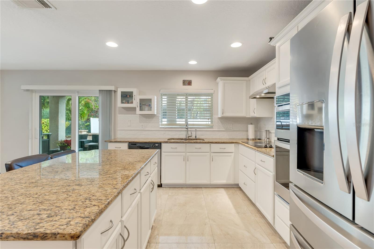
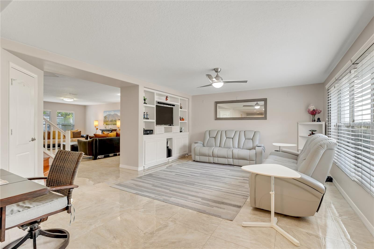
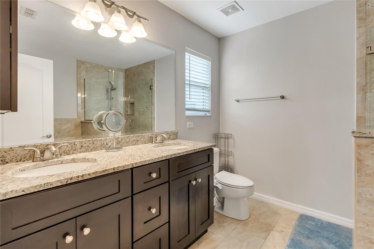
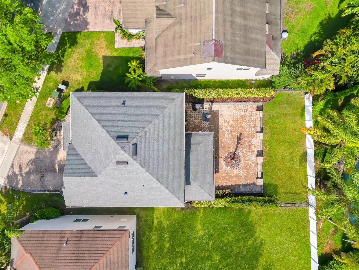
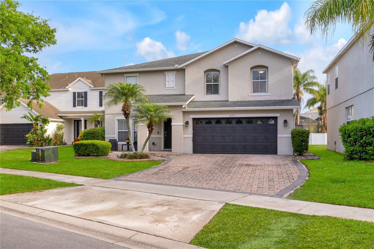
Active
10731 MERE PKWY
$790,000
Features:
Property Details
Remarks
Fall in love with this stunning home nestled in the prestigious golf community of Eagle Creek, right in the heart of Lake Nona. From the moment you arrive, the extended paved driveway sets the tone for the elegance within. Boasting 2,829 sq ft, this spacious two-story home offers 4 bedrooms, 2.5 bathrooms, and a layout designed for comfortable living and effortless entertaining. The main level features a bright and open great room perfect for gatherings, while the gourmet kitchen impresses with stainless steel appliances, granite countertops, and seamless flow into the dining and living areas. Enjoy natural light from beautiful bay windows and easy access to your private outdoor oasis through sliding glass doors. Outside, relax under the covered lanai or entertain on the extended paved patio. Upstairs, all four bedrooms and a versatile loft offer ample space for the whole family. The expansive master suite includes a cozy sitting area or office nook, a luxurious bathroom with a garden tub, dual vanities, walk-in shower, and a private walk-in closet. Eagle Creek offers 24/7 manned gated security, a championship 18-hole golf course, a gorgeous clubhouse with a full-service restaurant, fitness center, resort-style pool, tennis courts, and multiple playgrounds. Located just minutes from Medical City and less than 10 minutes from the Orlando International Airport, this home truly has it all.
Financial Considerations
Price:
$790,000
HOA Fee:
550
Tax Amount:
$8145
Price per SqFt:
$279.25
Tax Legal Description:
EAGLE CREEK PHASE 1A 55/137 LOT 583
Exterior Features
Lot Size:
6236
Lot Features:
N/A
Waterfront:
No
Parking Spaces:
N/A
Parking:
Driveway
Roof:
Shingle
Pool:
No
Pool Features:
N/A
Interior Features
Bedrooms:
4
Bathrooms:
3
Heating:
Central
Cooling:
Central Air
Appliances:
Dishwasher, Microwave, Range Hood, Refrigerator
Furnished:
No
Floor:
Ceramic Tile, Laminate
Levels:
Two
Additional Features
Property Sub Type:
Single Family Residence
Style:
N/A
Year Built:
2005
Construction Type:
Stucco
Garage Spaces:
Yes
Covered Spaces:
N/A
Direction Faces:
Southeast
Pets Allowed:
No
Special Condition:
None
Additional Features:
Irrigation System, Private Mailbox, Rain Gutters, Sidewalk, Sliding Doors
Additional Features 2:
Verify with the HOA
Map
- Address10731 MERE PKWY
Featured Properties