

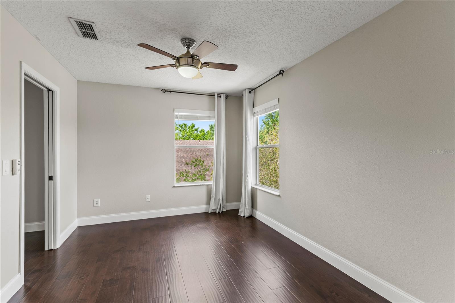

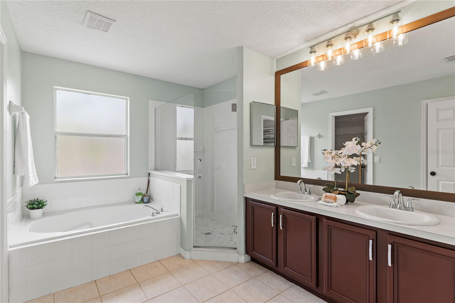

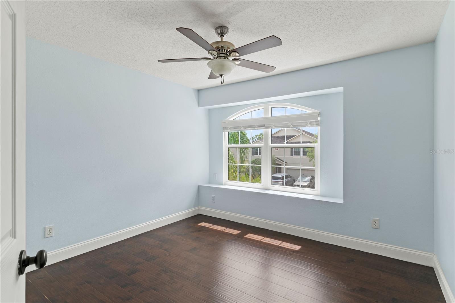
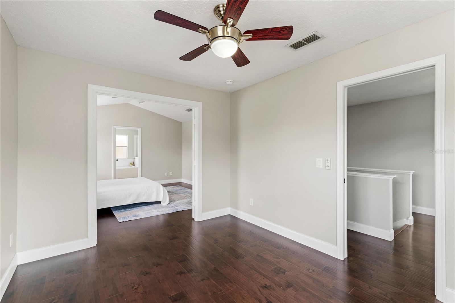

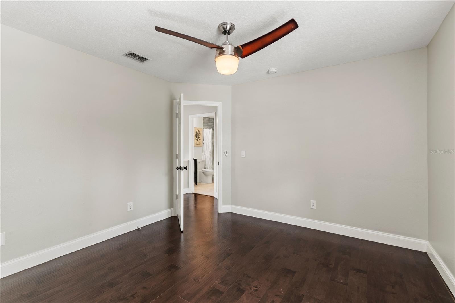




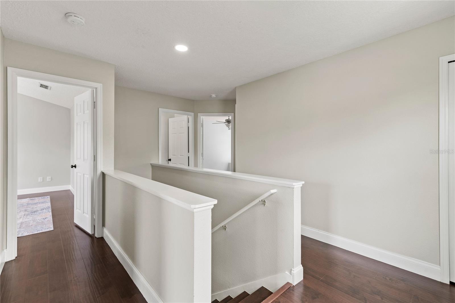
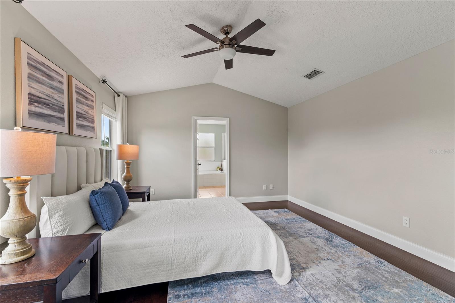
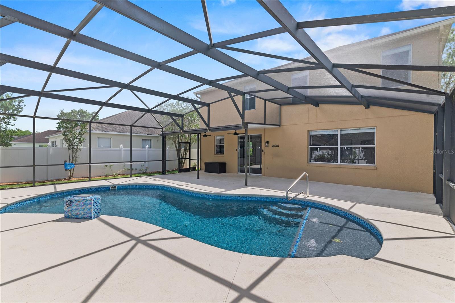
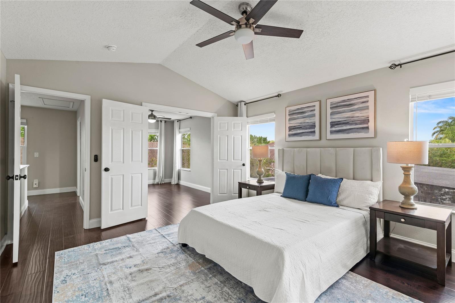


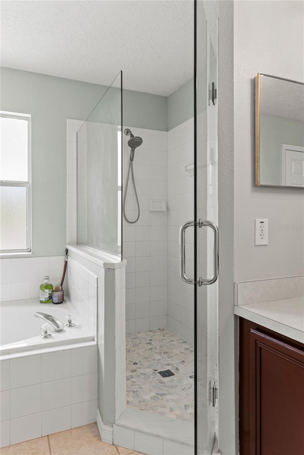

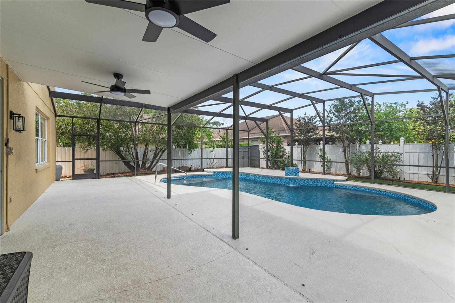
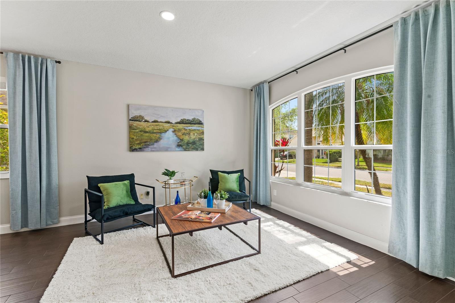
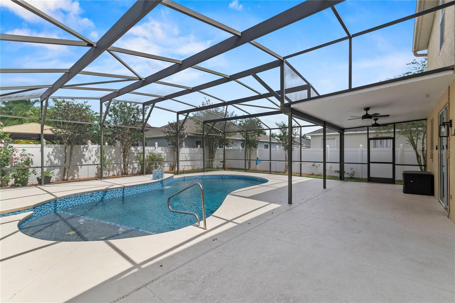
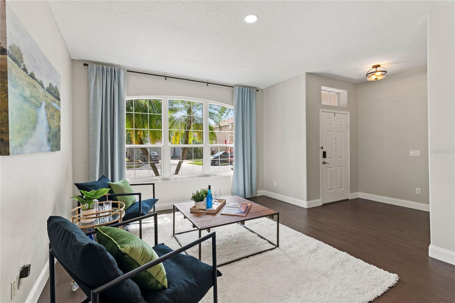
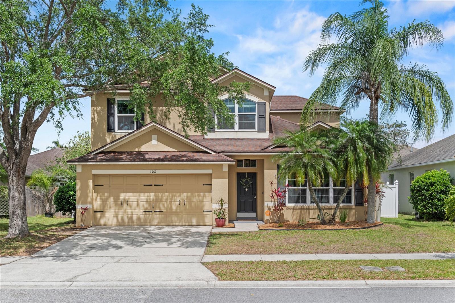
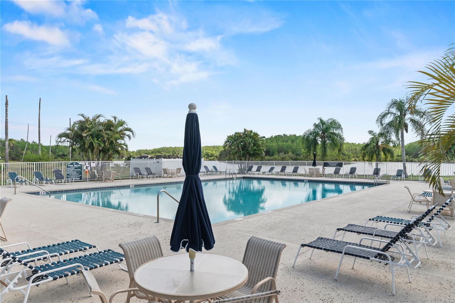
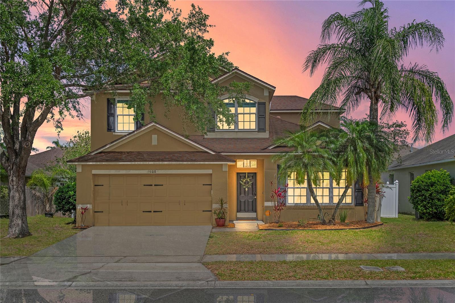
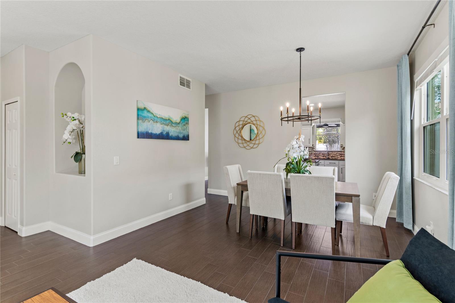
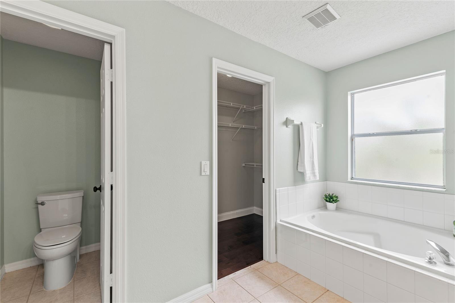




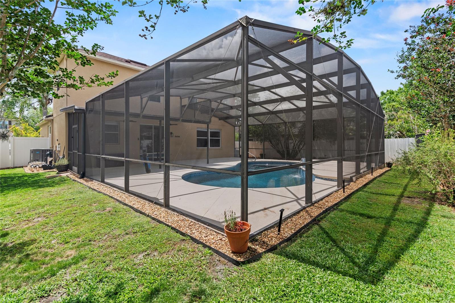
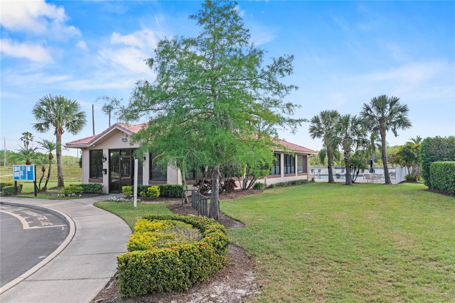
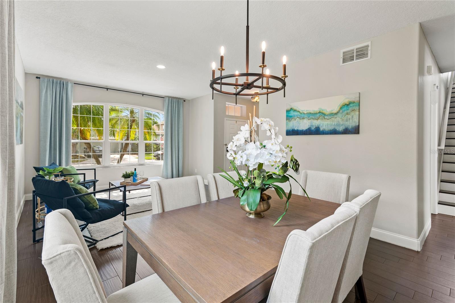
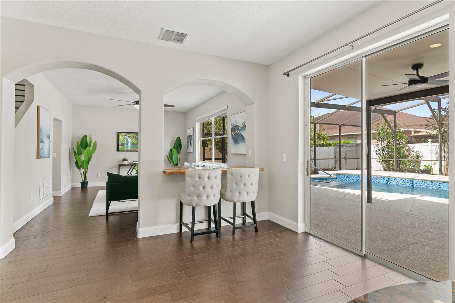
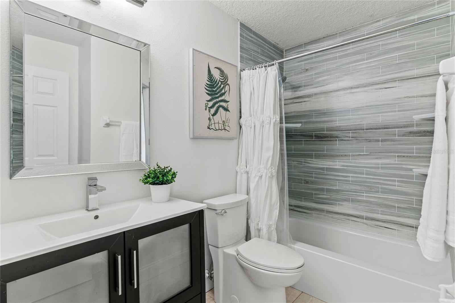
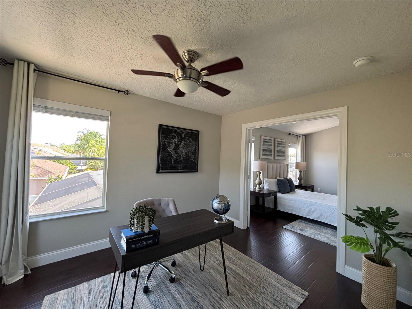


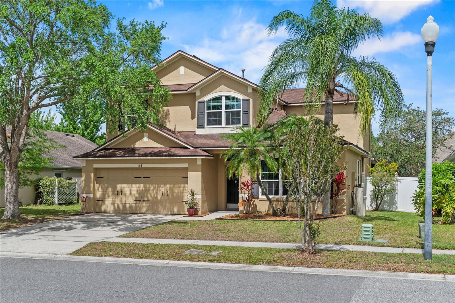
Active
108 PORTSTEWART DR
$575,000
Features:
Property Details
Remarks
MODEL PERFECT AND MOVE IN READY HOME in Eastwood’s Sherwood community! This Cambridge Homes floorplan features 3 beds, 2.5 baths, an office, formal living and dining rooms, family room, covered patio, screened in salt water pool and fenced yard. You will love the ceramic tile floors downstairs with luxury vinyl plank upstairs and ceramic tile in the bathrooms – no carpet! The formal living and dining rooms will welcome you into the home. The kitchen features refinished kitchen cabinets with crown molding and hardware, tile backsplash, granite counters, stainless steel appliances with a gas range, an island, pantry and is open to the family room, separated by a breakfast bar. Over the sink is a window that overlooks the beautiful pool and yard. Glass sliders lead to the covered and screened in patio, where you will LOVE the backyard oasis that awaits you. What a great space to enjoy your morning coffee or relax after a long day! The salt water pool has been re-tiled and has a new pool heater and pool pump. The sun deck redone with a railing added. All bedrooms are upstairs in this home. The spacious owner’s suite has two windows that allow a lot of natural light to pour in. The en-suite bath features a 2 sink vanity, a glass enclosed, tiled shower, separate soaking tub, water closet and walk-in closet. Double doors lead to the office from the owner’s suite, but there is a door to the hallway, too. The guest bedrooms share the guest bath that features an updated 1 sink vanity and tub/shower combo. Additional updates to this home include all NEW WINDOWS, new water softener and purification system, new interior lighting throughout, new interior paint, new exterior lighting, upgraded landscaping, a shed in the yard, added shelving in the garage, attic has been re-insulated and the whole house has a UV purification system in the AC. HOA includes cable & internet and great amenities – community pool, tennis and pickleball courts, sidewalks and parks. Located close to UCF, minutes away from great shopping and dining at the Waterford Lakes Town Center and close to the 408. Don’t let this incredible home pass you by!
Financial Considerations
Price:
$575,000
HOA Fee:
402
Tax Amount:
$6499
Price per SqFt:
$261.48
Tax Legal Description:
SHERWOOD PHASE TWO 37/74 LOT 178
Exterior Features
Lot Size:
6302
Lot Features:
In County, Landscaped, Sidewalk, Paved, Unincorporated
Waterfront:
No
Parking Spaces:
N/A
Parking:
Driveway, Garage Door Opener
Roof:
Shingle
Pool:
Yes
Pool Features:
Heated, In Ground, Salt Water, Screen Enclosure, Tile, Child Safety Fence, Gunite
Interior Features
Bedrooms:
3
Bathrooms:
3
Heating:
Heat Pump
Cooling:
Central Air
Appliances:
Microwave, Range, Refrigerator, Tankless Water Heater, Washer, Water Softener, Dishwasher, Disposal, Dryer, Electric Water Heater
Furnished:
Yes
Floor:
Luxury Vinyl, Ceramic Tile
Levels:
Two
Additional Features
Property Sub Type:
Single Family Residence
Style:
N/A
Year Built:
1998
Construction Type:
Stucco, Block, Concrete
Garage Spaces:
Yes
Covered Spaces:
N/A
Direction Faces:
Southwest
Pets Allowed:
Yes
Special Condition:
None
Additional Features:
Private Mailbox, Rain Barrel/Cistern(s), Sidewalk, Sliding Doors, Irrigation System
Additional Features 2:
See HOA Docs. No short term rentals allowed.
Map
- Address108 PORTSTEWART DR
Featured Properties