


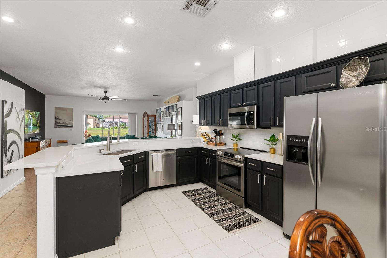
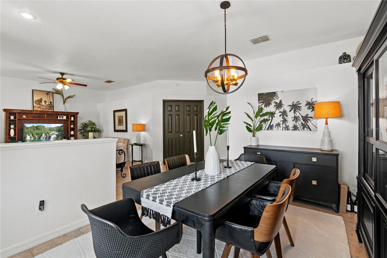
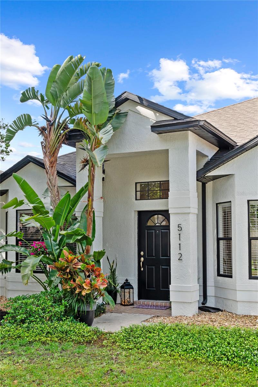
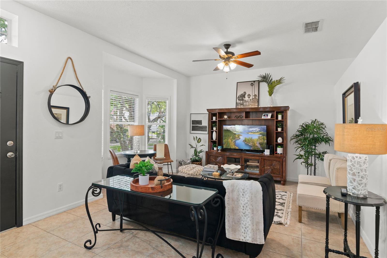
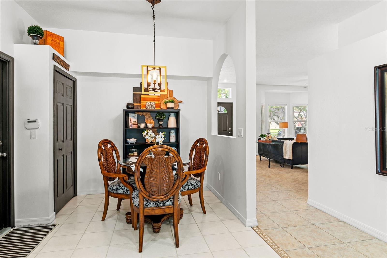
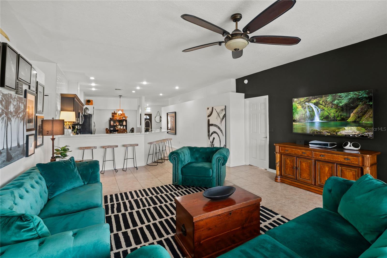
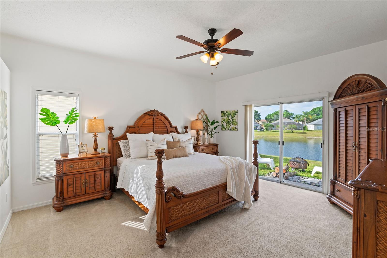

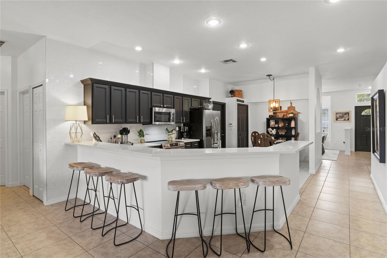
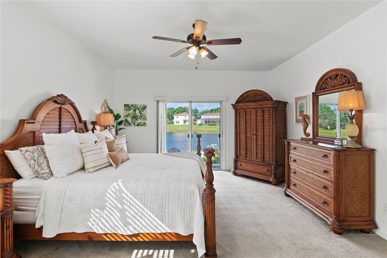
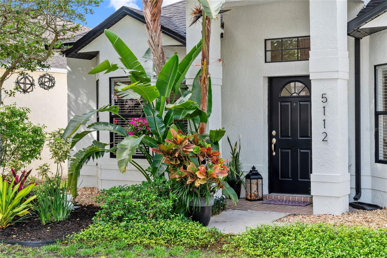
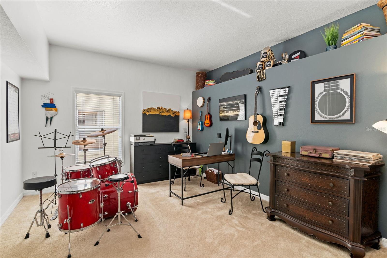
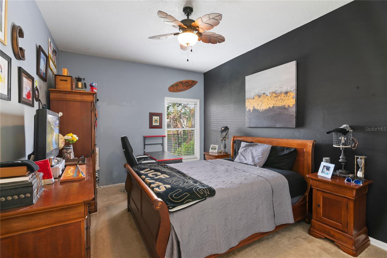
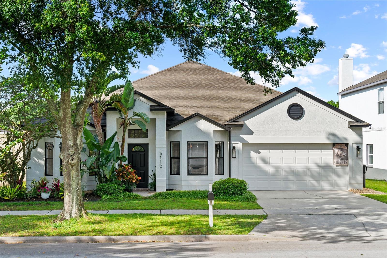
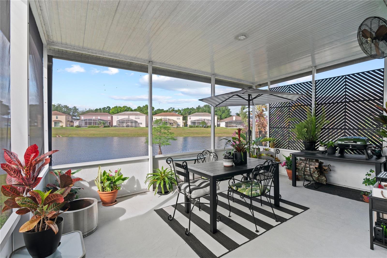
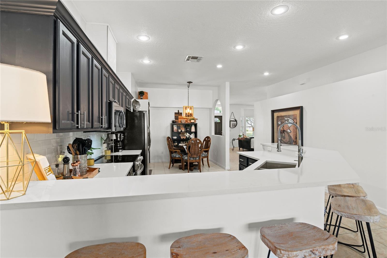
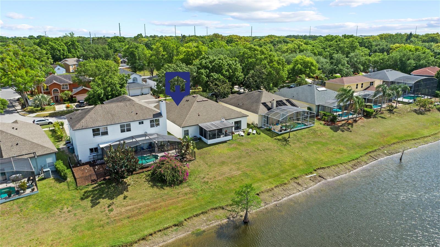
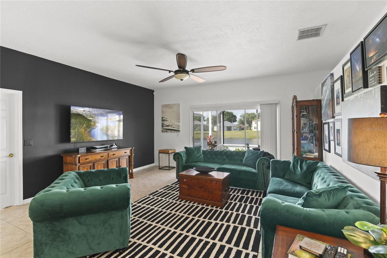
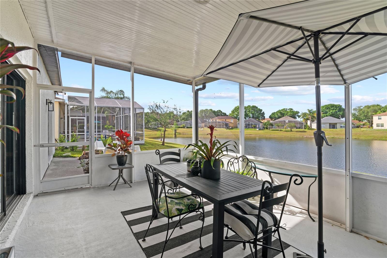
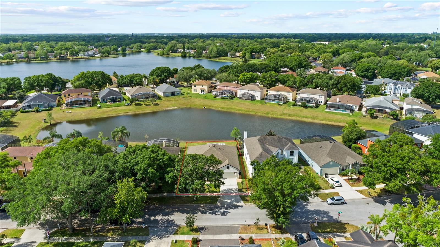
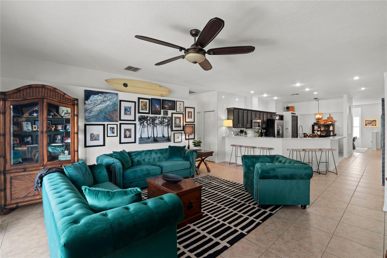
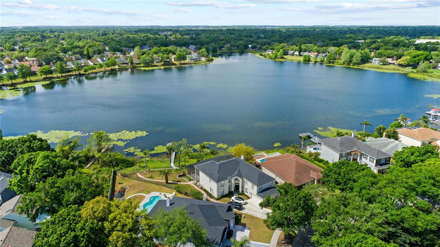
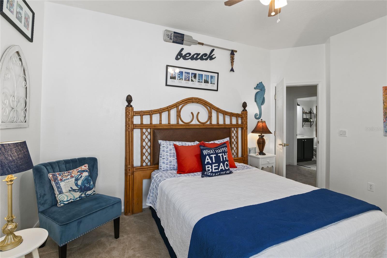
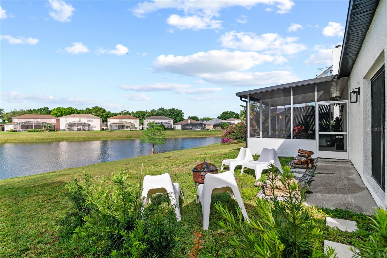
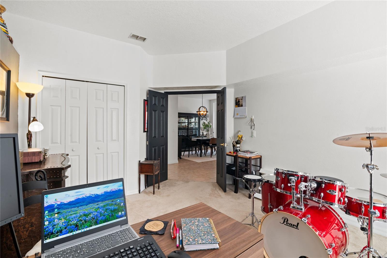
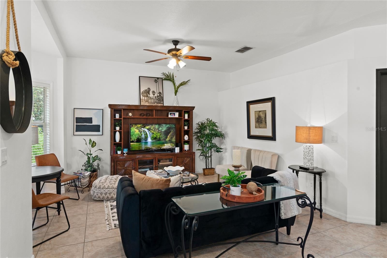
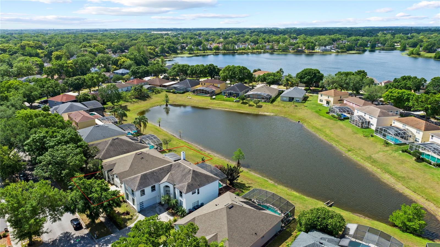

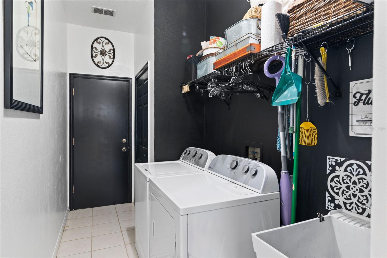
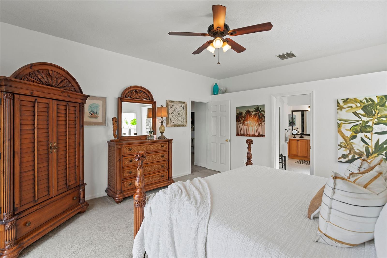
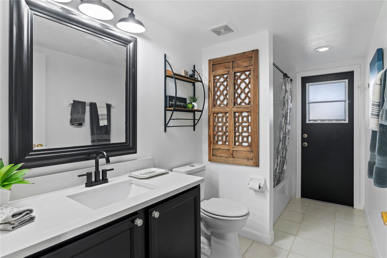




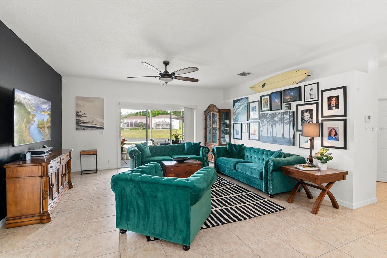
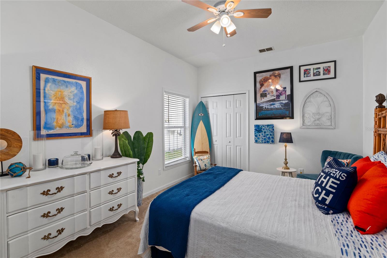
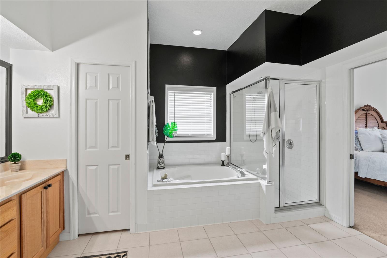
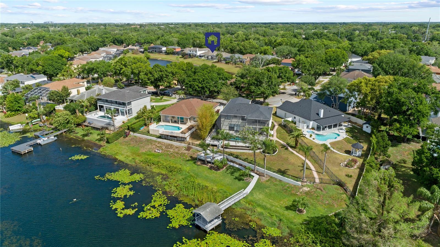
Active
5112 JETSAIL DR
$550,000
Features:
Property Details
Remarks
Nestled in highly desirable Lake Porters Reserve, this beautifully maintained, single story home offers the perfect blend of comfort, style, and convenience. From the moment you enter, you’ll be impressed by the open floor plan, high ceilings, and an abundance of natural light. The formal living room seamlessly flows into the elegant dining area, featuring a charming bay window that sets the tone for gatherings and entertaining. The heart of the home is the stunningly renovated kitchen, complete with quartz countertops, wood cabinetry, stainless steel appliances, a breakfast nook, and bar seating—ideal for both casual meals and entertaining. The kitchen opens to a spacious family room with sliding glass doors that lead to a screened-in porch overlooking serene pond views—perfect for relaxing evenings and weekend mornings. This thoughtfully designed split-bedroom floor plan offers both privacy and functionality. The spacious primary suite features private sliding glass doors with water views, a large walk-in closet, and a luxurious en-suite bathroom with dual sinks, a soaking tub, walk-in shower, and private water closet. The second bathroom is updated with stylish finishes. A spacious laundry room adds convenience, with direct access to the attached 2-car garage. Enjoy neighborhood access to Lake Porter, where you can paddleboard, fish, canoe, or simply unwind in nature’s peaceful surroundings. Located just minutes from downtown Orlando, UCF, Orlando International Airport, major highways, world-class attractions, and shopping centers. Zoned for A-rated Boone High School, this home offers both location and lifestyle.
Financial Considerations
Price:
$550,000
HOA Fee:
150
Tax Amount:
$5272
Price per SqFt:
$223.58
Tax Legal Description:
CAMELOT AT MARINERS VILLAGE 34/105 LOT 57
Exterior Features
Lot Size:
6662
Lot Features:
In County
Waterfront:
Yes
Parking Spaces:
N/A
Parking:
N/A
Roof:
Shingle
Pool:
No
Pool Features:
N/A
Interior Features
Bedrooms:
4
Bathrooms:
2
Heating:
Electric
Cooling:
Central Air
Appliances:
Dishwasher, Disposal, Dryer, Electric Water Heater, Microwave, Range, Refrigerator, Washer
Furnished:
No
Floor:
Carpet, Tile
Levels:
One
Additional Features
Property Sub Type:
Single Family Residence
Style:
N/A
Year Built:
1996
Construction Type:
Block, Stucco
Garage Spaces:
Yes
Covered Spaces:
N/A
Direction Faces:
Southwest
Pets Allowed:
Yes
Special Condition:
None
Additional Features:
Irrigation System, Rain Gutters
Additional Features 2:
Buyer is responsible for verifying lease restrictions with HOA during inspection period.
Map
- Address5112 JETSAIL DR
Featured Properties