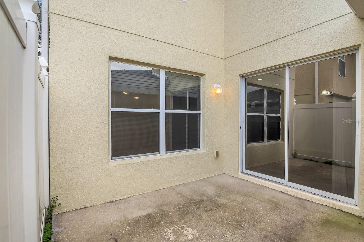
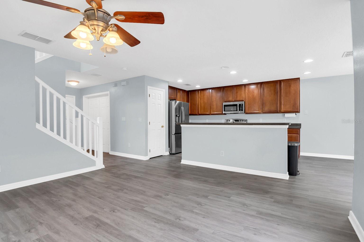
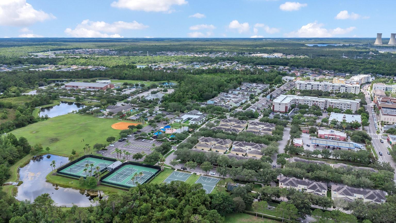
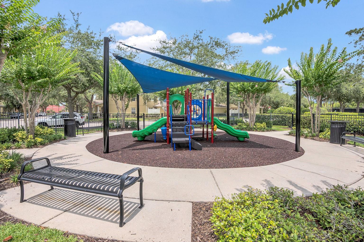
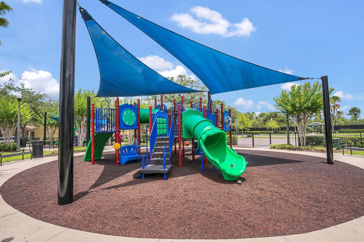
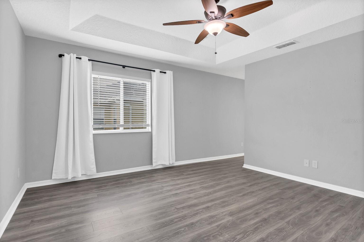
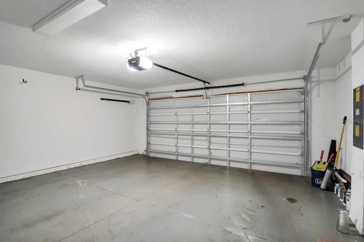
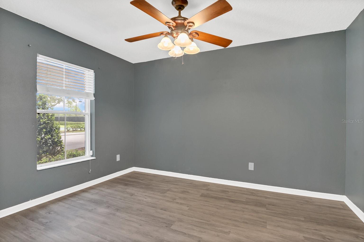
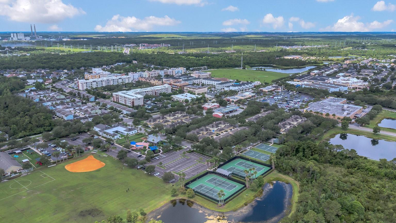
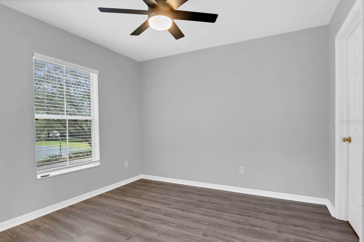
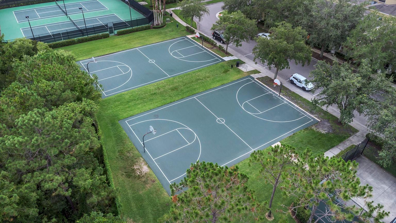
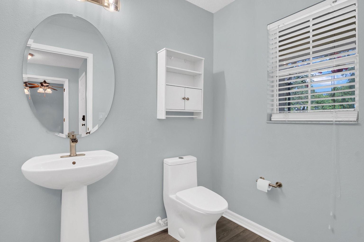
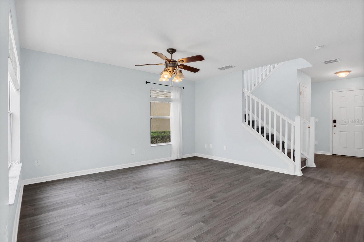
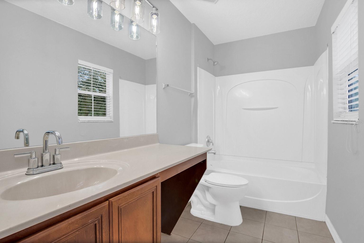
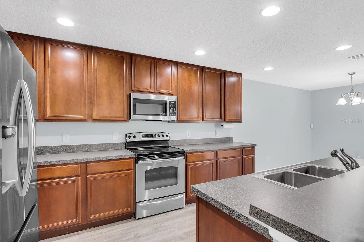
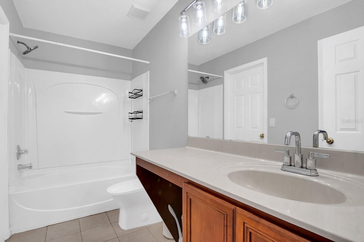
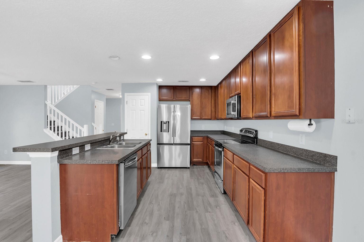
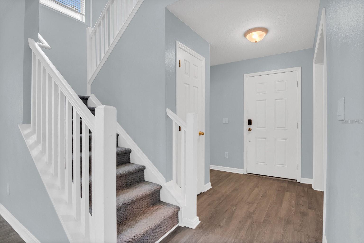
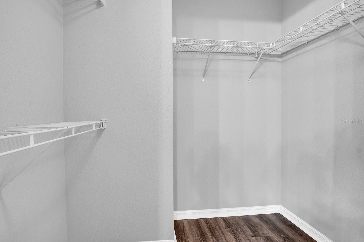
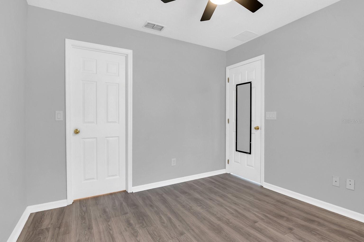
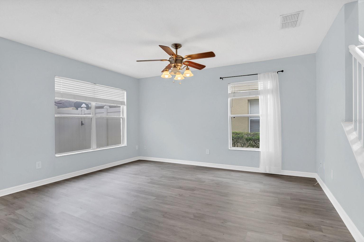
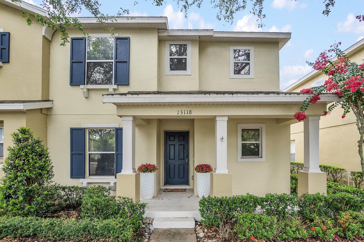
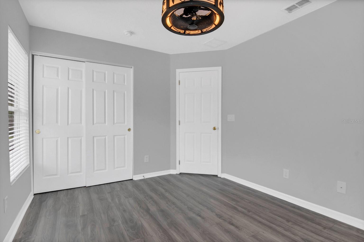
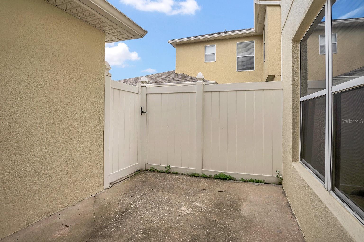
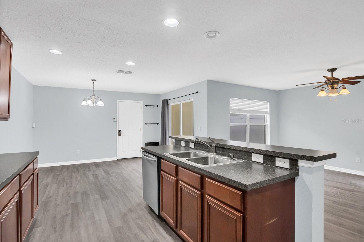
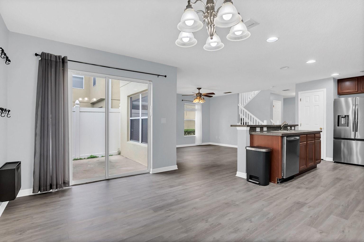
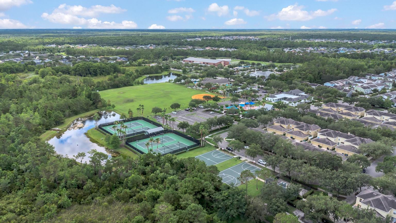
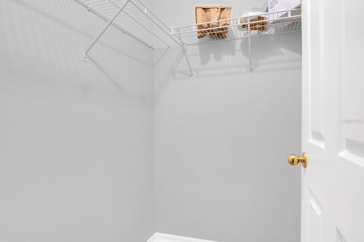
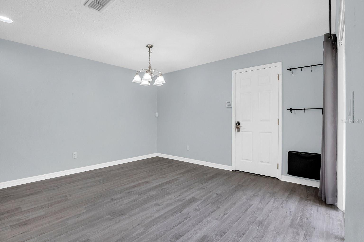
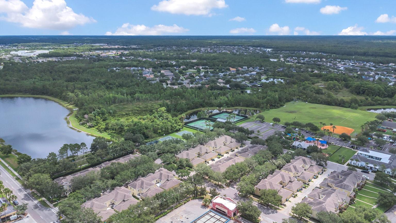
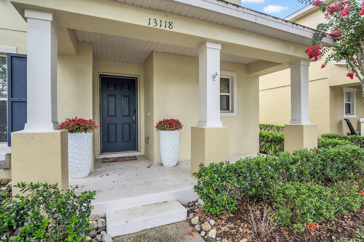
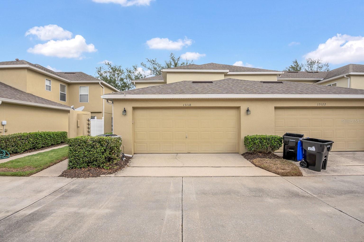
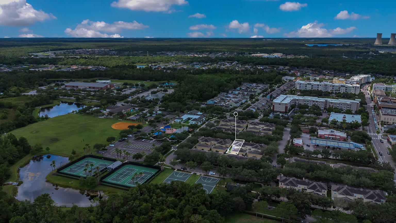
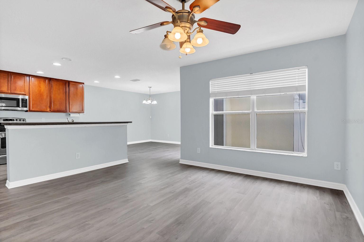
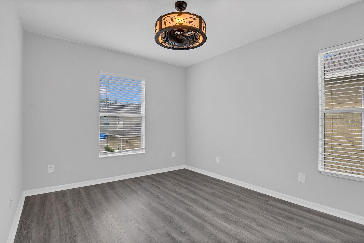
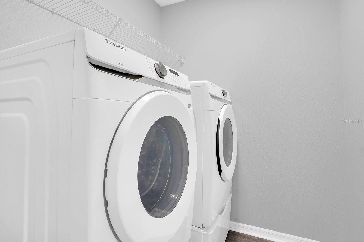
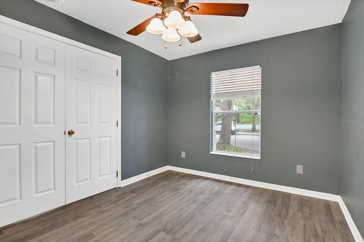
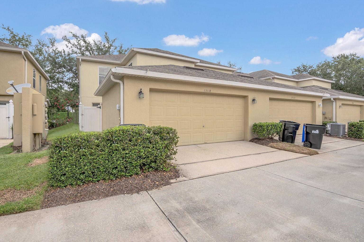
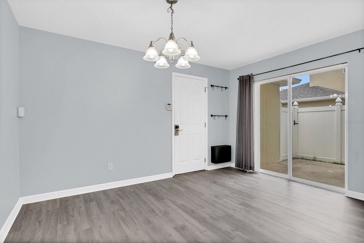
Active
13118 HONEY LOCUST DR
$390,000
Features:
Property Details
Remarks
Short Sale. Short Sale. Prime end unit townhouse conveniently located in the heart of Downtown Avalon Park! This spacious 3 bedroom, 2.5 bath home features an open and inviting floor plan. New luxury plank flooring on the first floor. The first floor also has a room that is perfect for an office, playroom or even a 4th bedroom The kitchen has 42" cherry cabinets and stainless-steel appliances. The second floor features the Primary Owner's Suite, with a private hallway, a beautiful tray ceiling, a large ensuite, and a huge walk-in closet. There are two other generously sized bedrooms , an upstairs laundry room, and another enormous full bath. You also have a private outdoor patio and an attached 2-car garage. This popular East Orlando community is just a short stroll away from Avalon Park's recreational amenities and Downtown shops & restaurants. Enjoy the other many benefits of living in Avalon Park such as the A+ Rated schools, 3 Acre active park, Bike Trails and pools. Hop on the 528, the 417 or the 408 to get anywhere in Florida.
Financial Considerations
Price:
$390,000
HOA Fee:
717
Tax Amount:
$5327.64
Price per SqFt:
$218.12
Tax Legal Description:
AVALON TOWN CENTER TRACT 52 59/69 LOT 21
Exterior Features
Lot Size:
2298
Lot Features:
Corner Lot, Landscaped, Sidewalk
Waterfront:
No
Parking Spaces:
N/A
Parking:
Alley Access, Garage Door Opener, Garage Faces Rear
Roof:
Shingle
Pool:
No
Pool Features:
N/A
Interior Features
Bedrooms:
3
Bathrooms:
3
Heating:
Central
Cooling:
Central Air
Appliances:
Dishwasher, Disposal, Electric Water Heater, Exhaust Fan, Microwave, Range, Range Hood, Refrigerator
Furnished:
No
Floor:
Ceramic Tile, Laminate
Levels:
Two
Additional Features
Property Sub Type:
Townhouse
Style:
N/A
Year Built:
2006
Construction Type:
Block, Stucco
Garage Spaces:
Yes
Covered Spaces:
N/A
Direction Faces:
East
Pets Allowed:
Yes
Special Condition:
Short Sale
Additional Features:
Garden, Lighting, Sidewalk, Sprinkler Metered
Additional Features 2:
BUYER TO CONFIRM LEASE RESTRICTIONS AND APPROVAL
Map
- Address13118 HONEY LOCUST DR
Featured Properties