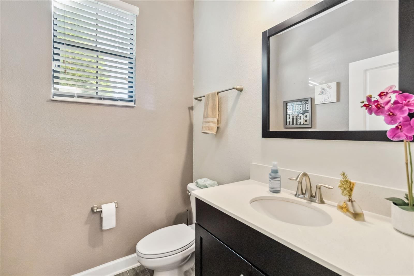
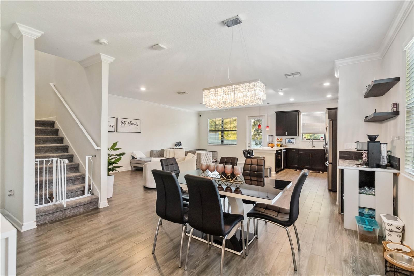
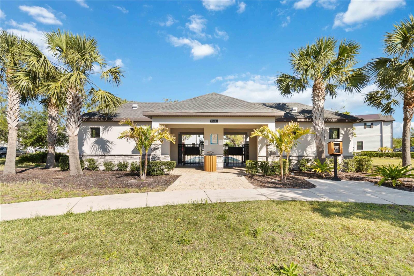
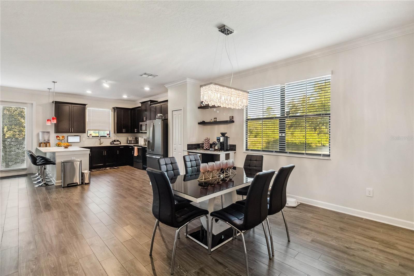
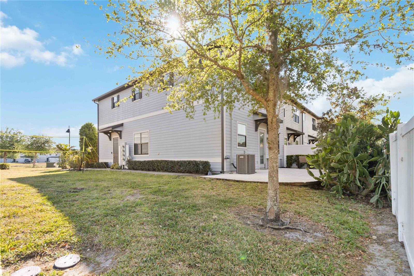
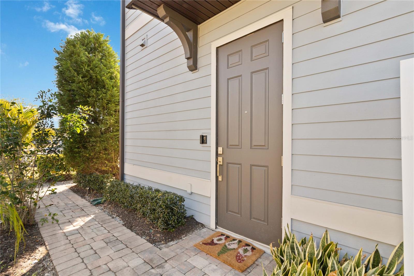
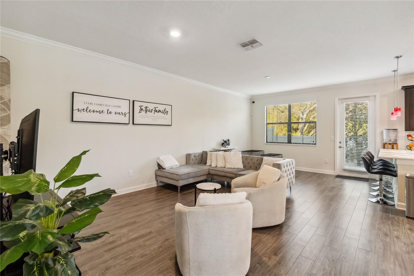
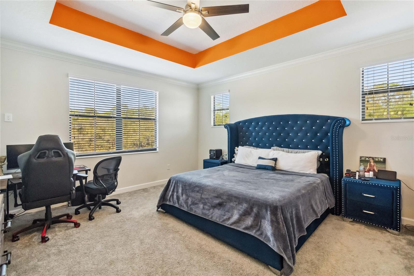
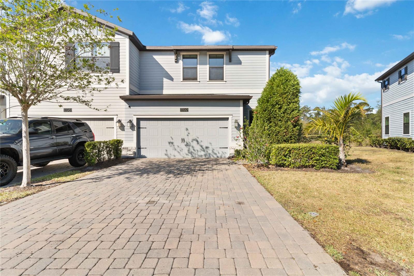
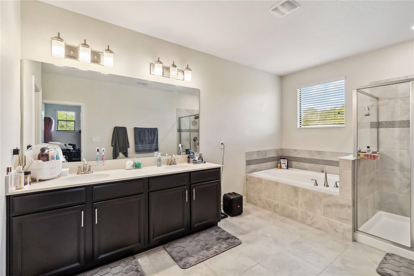
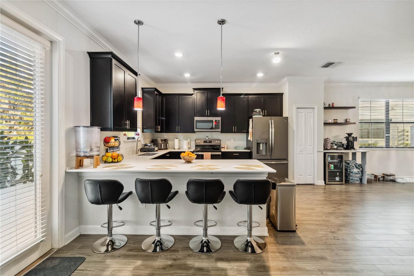
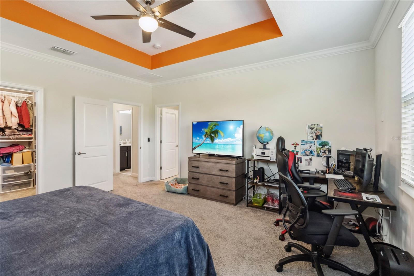
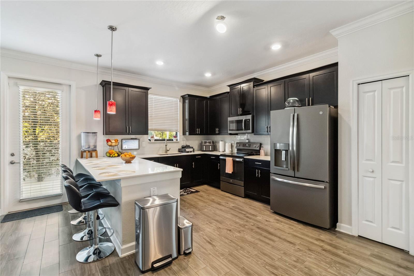
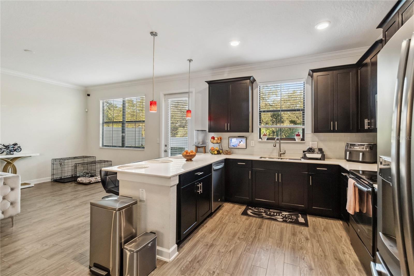
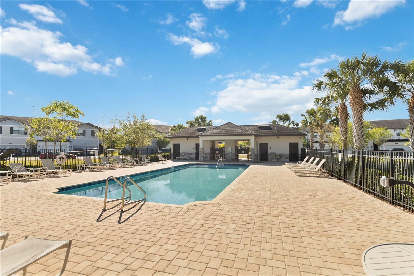
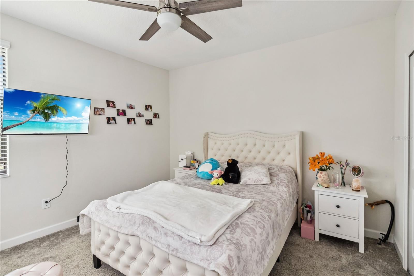
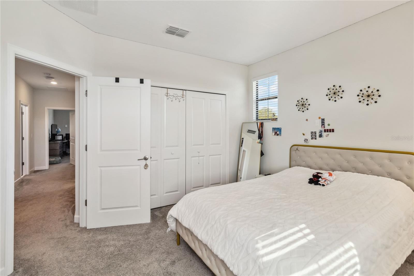
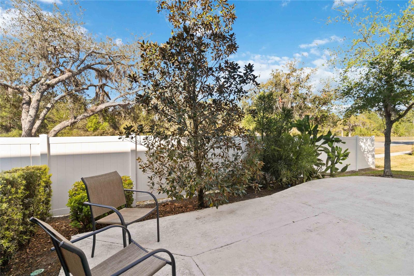
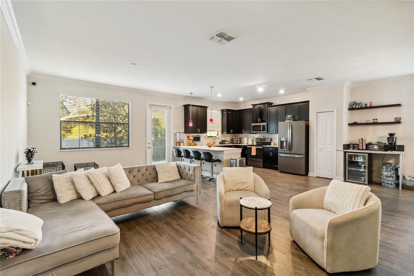
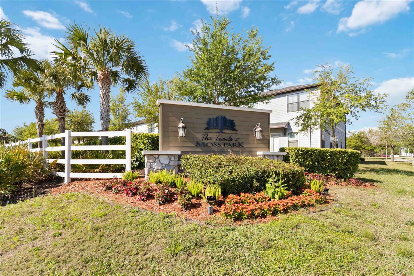
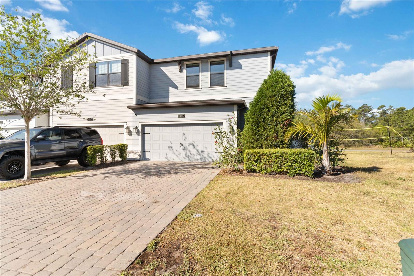
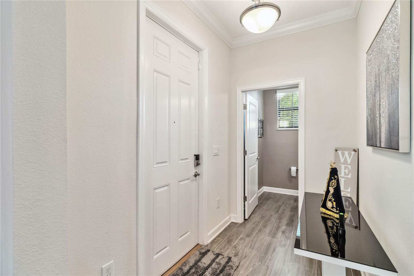
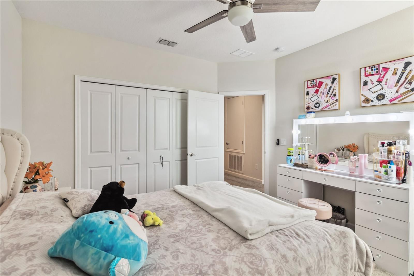
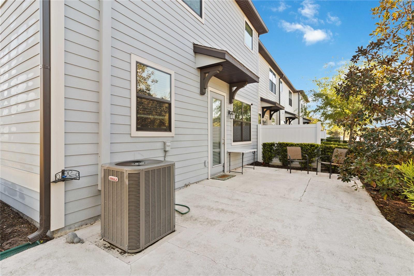
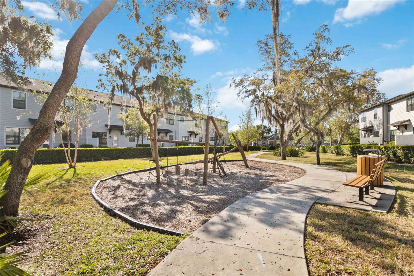
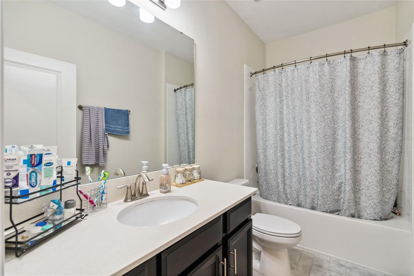
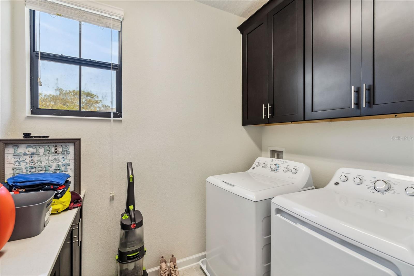
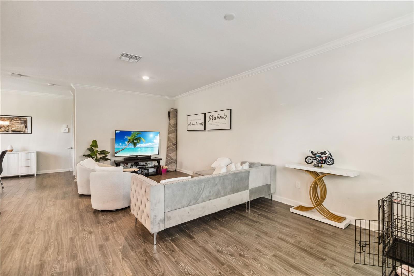
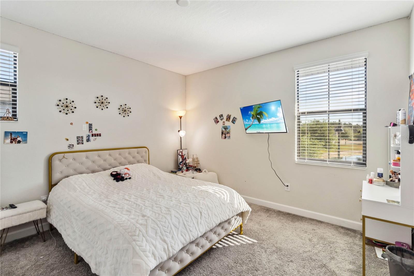
Active
11150 WHISTLING PINE WAY
$430,000
Features:
Property Details
Remarks
This stunning 3-bedroom, 2.5-bath, end-unit townhome in sought-after Lake Nona offers modern convenience, energy efficiency, and smart-home features. The open-concept layout includes a spacious dining area, a stylish kitchen with 42" wood cabinets, quartz countertops, GE slate appliances, and a breakfast bar, all flowing into a bright family room. The oversized primary suite features a custom-built walk-in closet, dual sinks, a garden tub, and a separate shower. The home also includes a large laundry room with custom cabinetry and a quartz folding station, an expanded concrete patio with a brick paver walkway, and a custom vanity with a quartz countertop in the half bath. The driveway has been widened to allow extra parking space, and the home features a built-in floating shelf with a tiled backsplash for a mini fridge and kegerator. This energy-efficient home includes a state-of-the-art security system and smart features such as Alexa-controlled kitchen lights, a Honeywell Smart thermostat, Ring Doorbell and Bluetooth front door lock Enjoy low-maintenance living with HOA-maintained landscaping, access to a gated pool, playground, nature trails, and beautiful Moss Park. This home won’t last long—schedule your private tour today!
Financial Considerations
Price:
$430,000
HOA Fee:
250.09
Tax Amount:
$6536
Price per SqFt:
$218.27
Tax Legal Description:
TRAILS AT MOSS PARK 93/21 LOT 59
Exterior Features
Lot Size:
4822
Lot Features:
N/A
Waterfront:
No
Parking Spaces:
N/A
Parking:
Driveway, Garage Door Opener
Roof:
Shingle
Pool:
No
Pool Features:
N/A
Interior Features
Bedrooms:
3
Bathrooms:
3
Heating:
Central, Electric
Cooling:
Central Air
Appliances:
Cooktop, Dishwasher, Dryer, Microwave, Refrigerator, Washer
Furnished:
No
Floor:
Carpet, Ceramic Tile
Levels:
Two
Additional Features
Property Sub Type:
Townhouse
Style:
N/A
Year Built:
2018
Construction Type:
Vinyl Siding
Garage Spaces:
Yes
Covered Spaces:
N/A
Direction Faces:
East
Pets Allowed:
Yes
Special Condition:
None
Additional Features:
Lighting, Other, Sidewalk
Additional Features 2:
Buyer To Verify All Lease Restrictions
Map
- Address11150 WHISTLING PINE WAY
Featured Properties