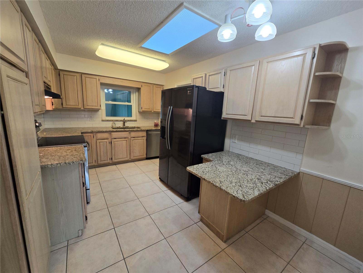
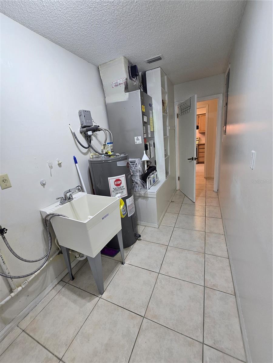
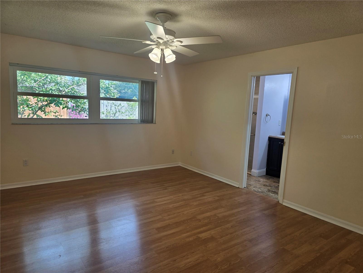
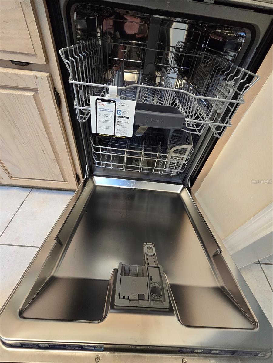
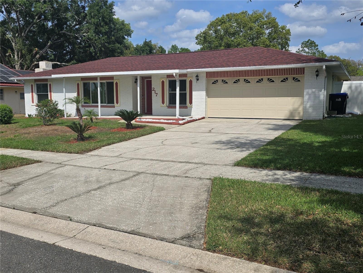
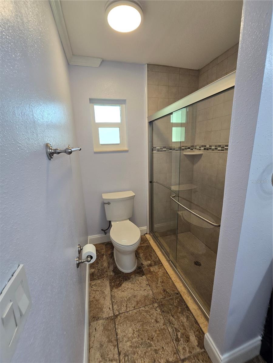
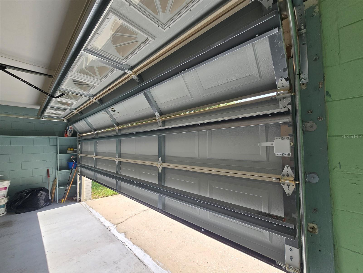
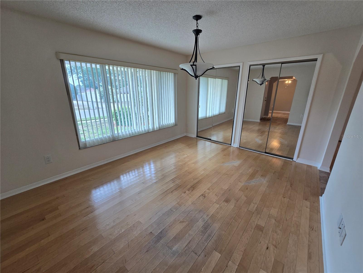
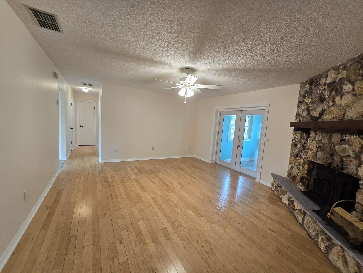
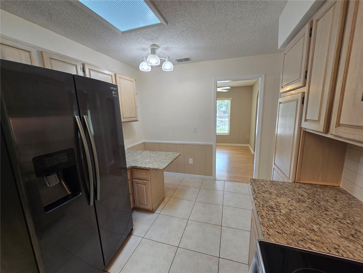
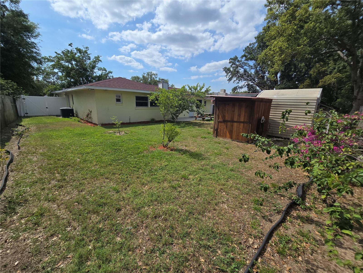
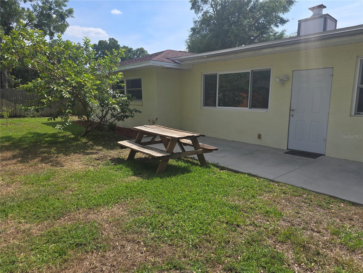
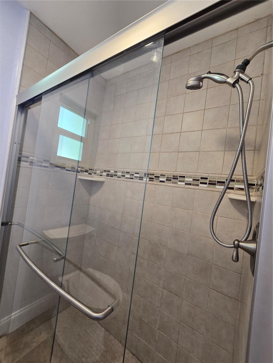
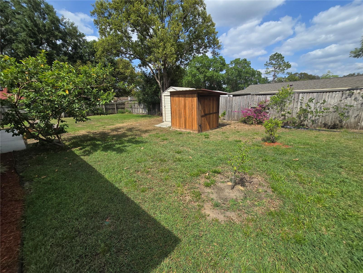
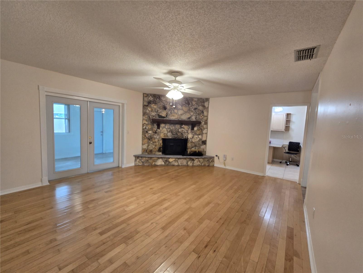
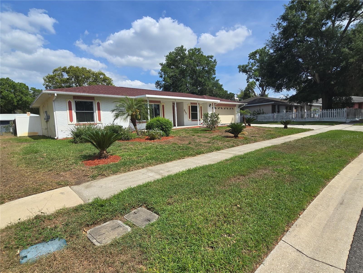
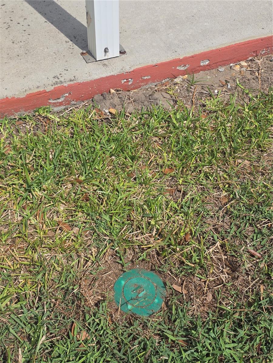
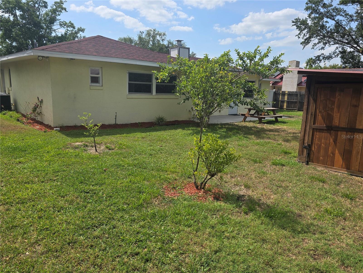
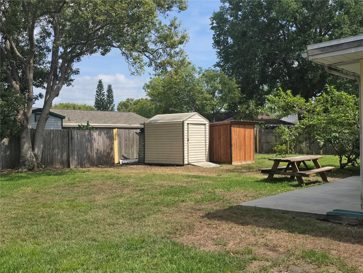
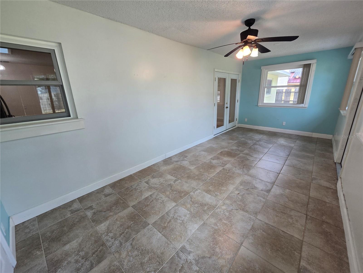
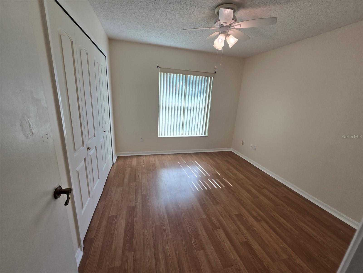
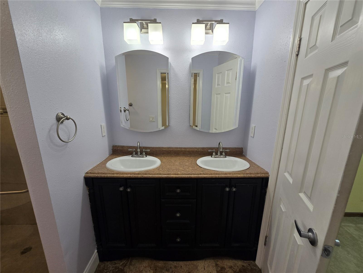
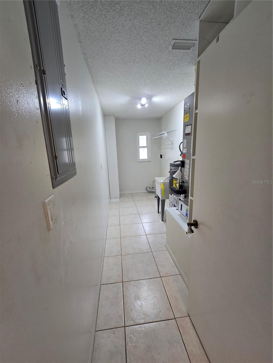
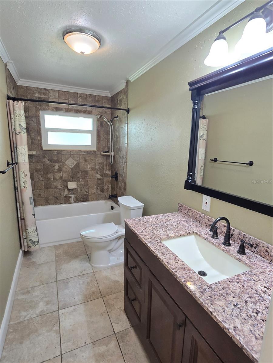

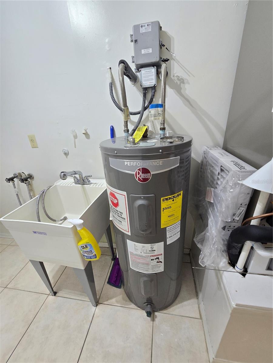
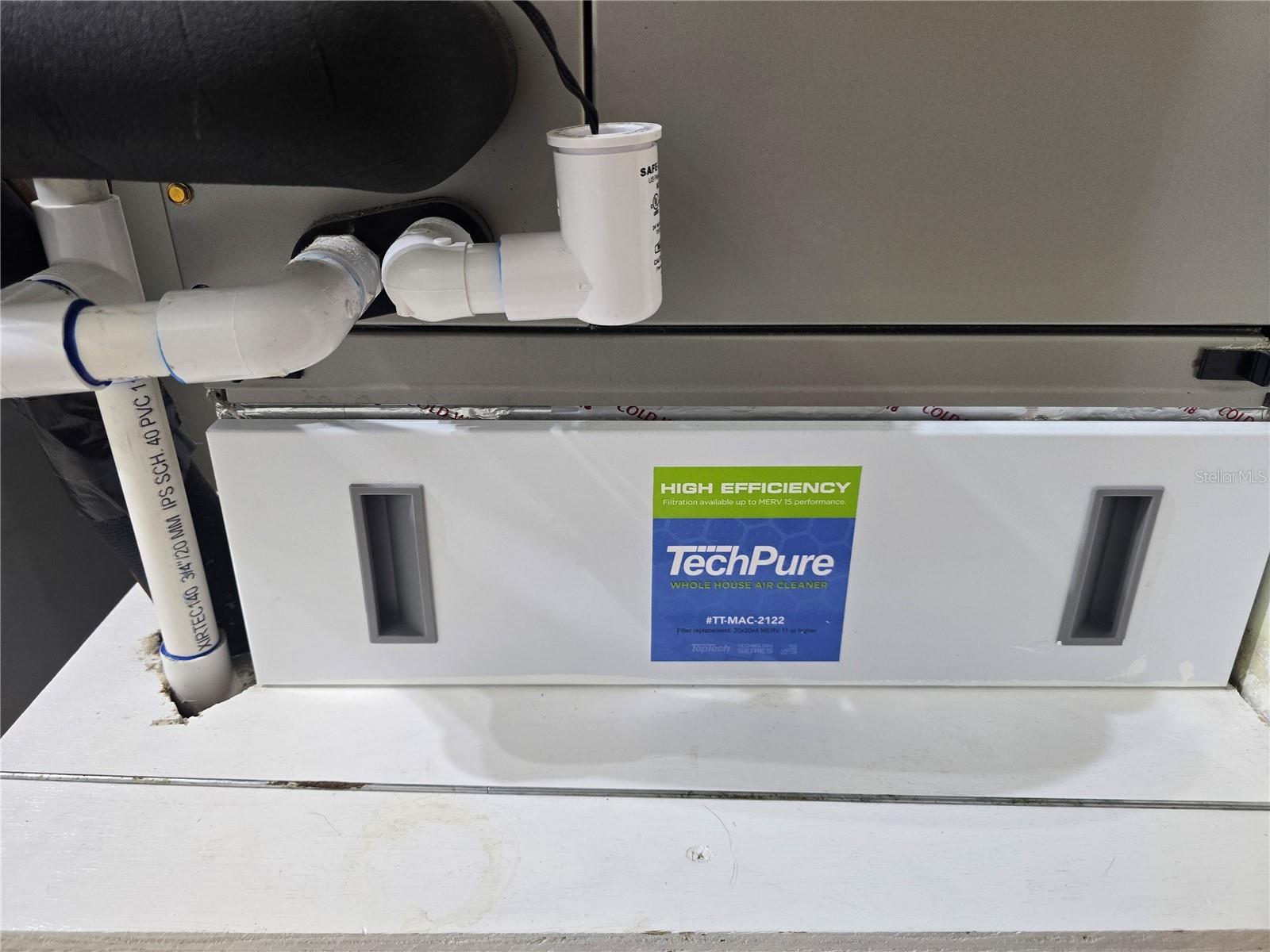
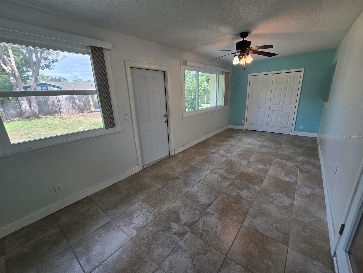
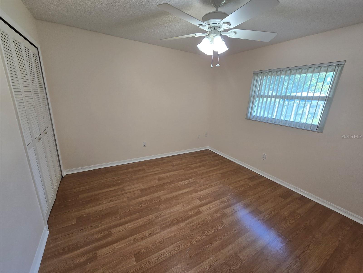
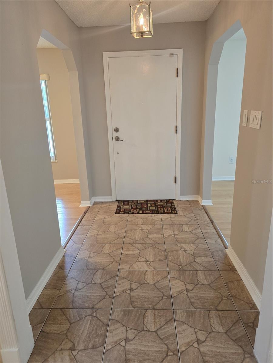
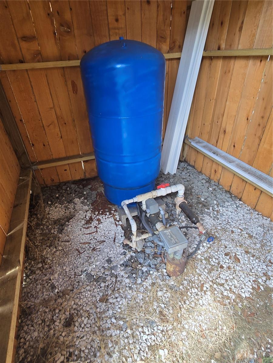
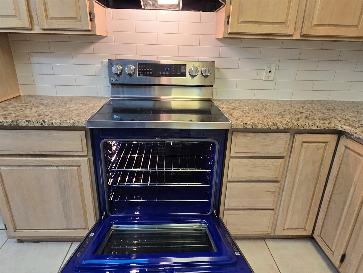
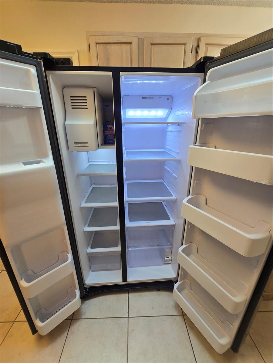
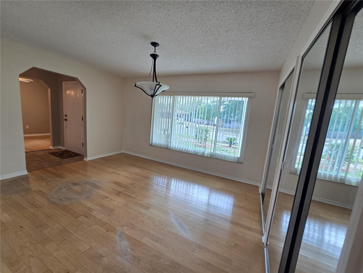
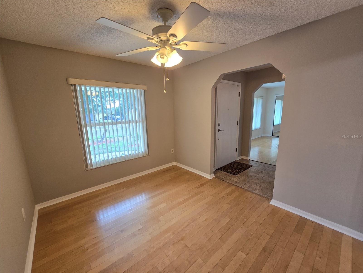
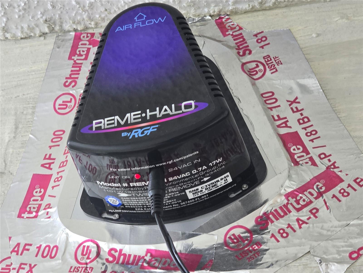
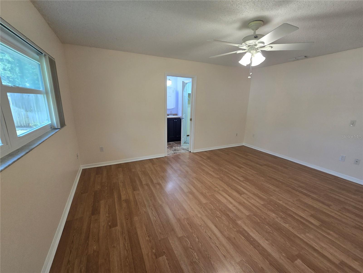
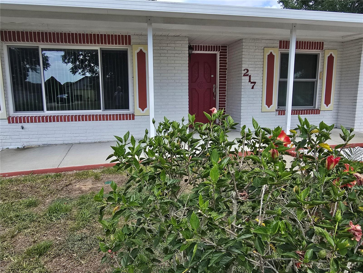
Active
217 LONGLEAF CT
$399,800
Features:
Property Details
Remarks
Southwest Orlando opportunity for 1st time home buyers or investment property. Oak Meadows & Jacaranda Subdivision nearby to Metrowest with no HOA! Oversized 75' X 115' lot with fencing and generous sized rear yard with storage shed and seperate shed with a well for irrigation plus the utility room sink and exterior spigot near garage. New roof in 2023 plus HVAC in 2020 with whole house purified UV process, insulated windows in 2020 & garage door in 2019. Some fresh interior paint welcomes your tour of this 3 Bedroom floor plan that includes a separate Dining Room and Formal Living Room, Kitchen with skylight & a spacious Family Room plus a Fireplace with French Doors that joins the enclosed rear Bonus 25' X 10' Porch, not under A/C. Massey Sentricon termite bond transferable & currently doing the yard fertilization. Close by to Metrowest Center for shopping and dining plus Orlando Health Hospital, Home Depot & Lowes too. All area Theme Parks and Millenia Mall plus OIA Airport with downtown Orlando also nearby. Major road connectors that includes Florida Turnpike, Routes 408 for East/West travels & 429 to Tampa & Ocala or I-4 for Daytona to Tampa connections. This home is ready for new Owners to make their personal renovations for future Family experiences and memories to enjoy!
Financial Considerations
Price:
$399,800
HOA Fee:
N/A
Tax Amount:
$2657.69
Price per SqFt:
$203.15
Tax Legal Description:
OAK MEADOWS UNIT 3 8/147 LOT 16
Exterior Features
Lot Size:
9163
Lot Features:
Cul-De-Sac, In County, Landscaped, Level, Near Public Transit, Sidewalk, Paved
Waterfront:
No
Parking Spaces:
N/A
Parking:
Driveway, Garage Door Opener, Ground Level
Roof:
Shingle
Pool:
No
Pool Features:
N/A
Interior Features
Bedrooms:
3
Bathrooms:
2
Heating:
Electric
Cooling:
Central Air
Appliances:
Convection Oven, Cooktop, Dishwasher, Disposal, Electric Water Heater, Exhaust Fan, Range, Range Hood, Refrigerator
Furnished:
Yes
Floor:
Ceramic Tile, Concrete, Hardwood, Laminate
Levels:
One
Additional Features
Property Sub Type:
Single Family Residence
Style:
N/A
Year Built:
1980
Construction Type:
Block, Stucco
Garage Spaces:
Yes
Covered Spaces:
N/A
Direction Faces:
West
Pets Allowed:
No
Special Condition:
None
Additional Features:
Private Mailbox, Storage
Additional Features 2:
N/A
Map
- Address217 LONGLEAF CT
Featured Properties