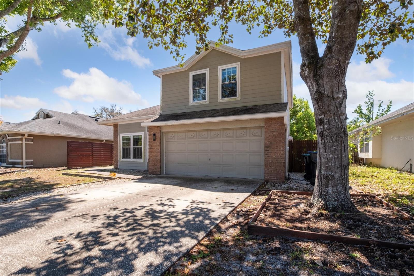
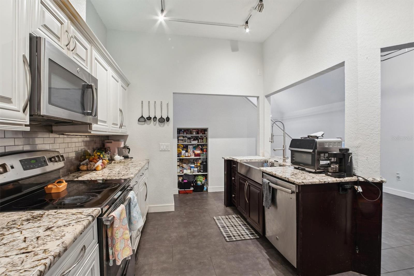
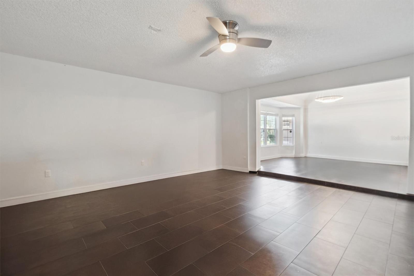
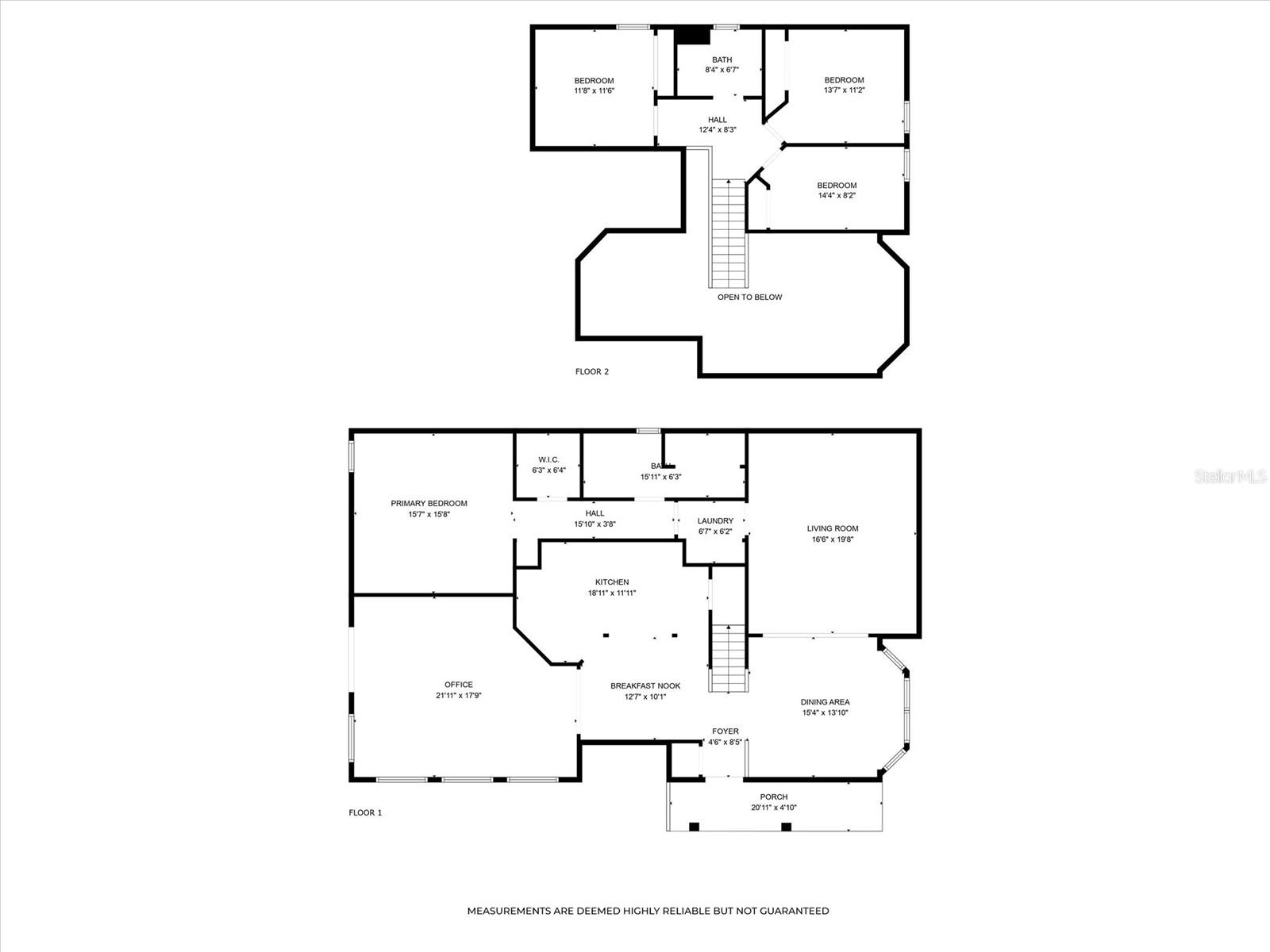



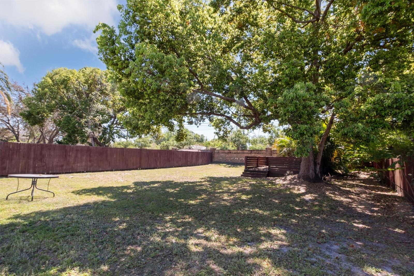


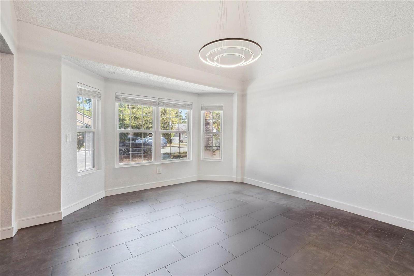

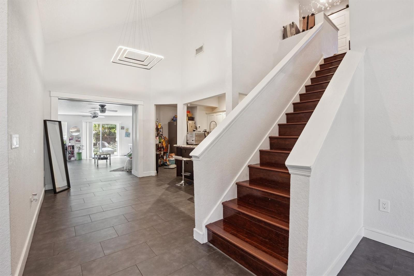
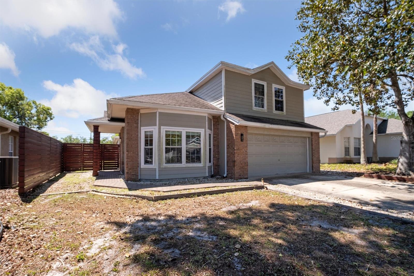

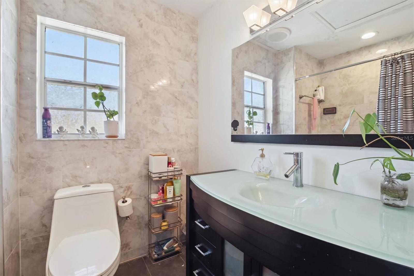
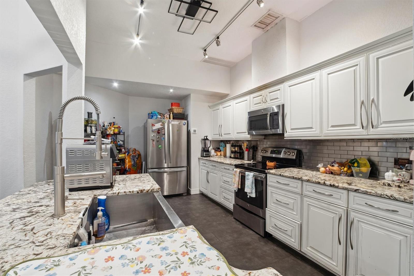



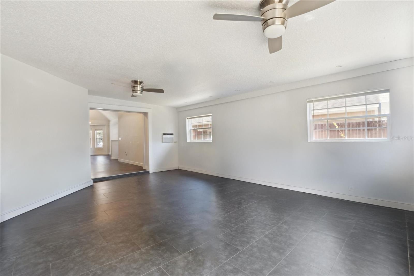






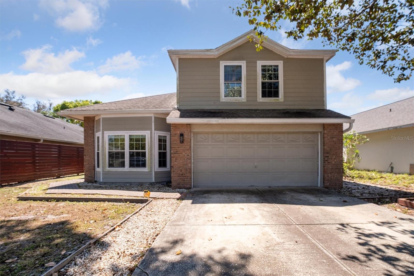
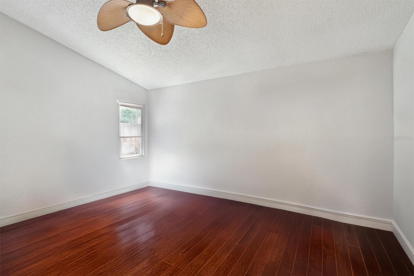




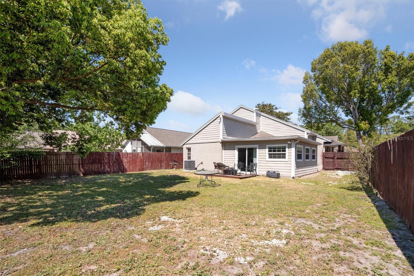


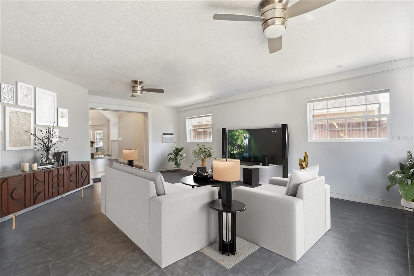
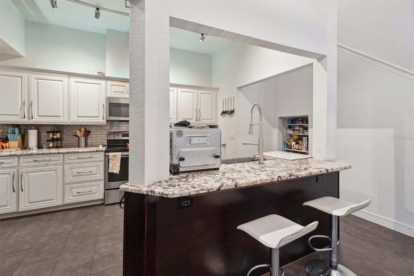

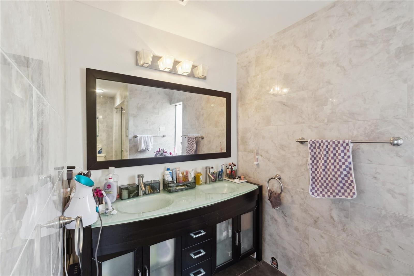





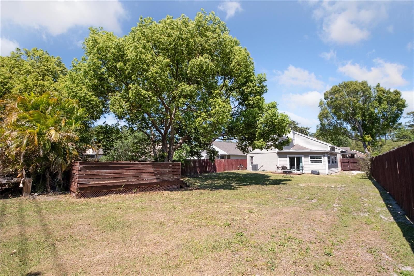



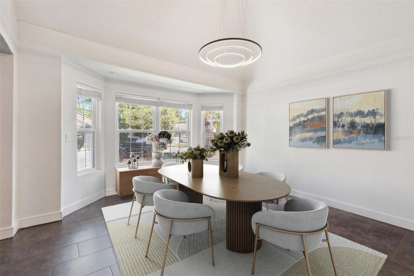
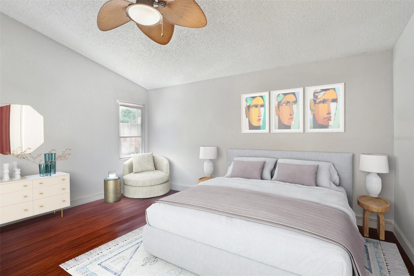


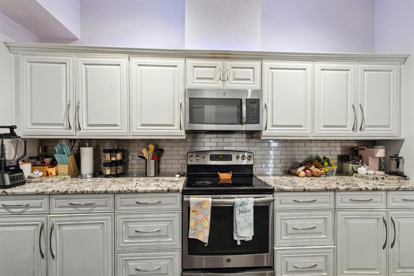

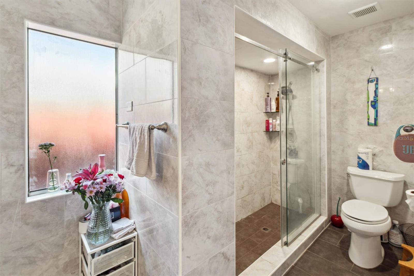








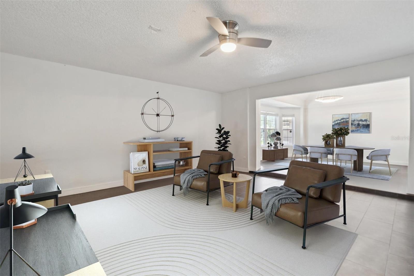

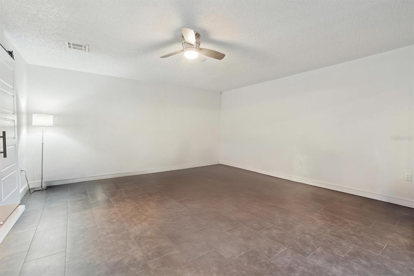
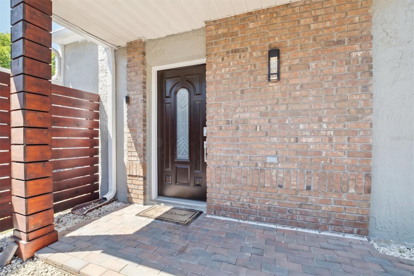
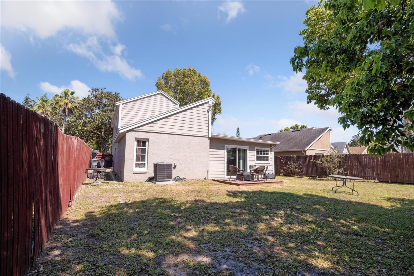
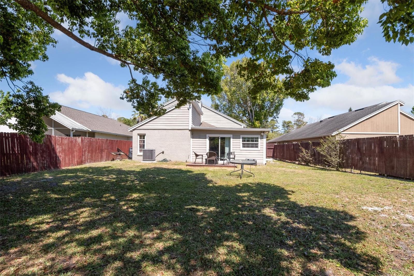
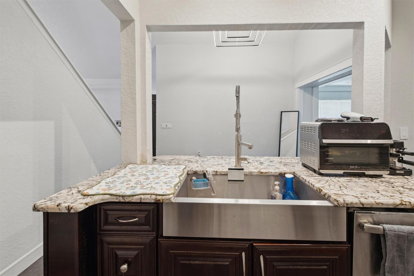




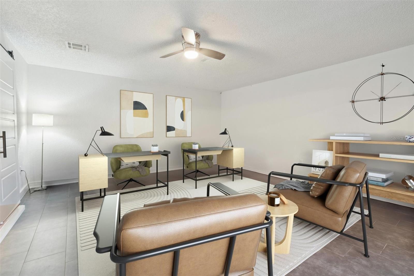
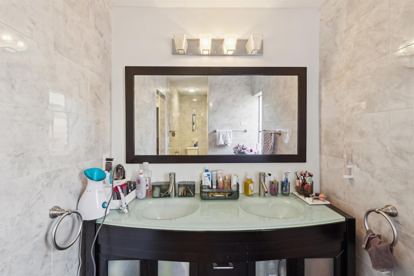
Active
10724 HARKWOOD BLVD
$475,000
Features:
Property Details
Remarks
Step into this beautifully updated 4-bedroom, 2-bathroom home, offering 2,359 sq. ft. of stylish living space. With an open floor plan, granite countertops, and designer light fixtures, this home blends modern elegance with functional comfort. The primary suite is conveniently located downstairs, featuring vaulted ceilings, a walk-in closet, and added privacy. Upstairs, you’ll find three spacious secondary bedrooms, perfect for family or guests. The updated bathrooms showcase a modern design, complete with barn doors and sleek glass countertops. Enjoy the convenience of inside laundry and a formal dining room, ideal for entertaining. The enclosed garage offers flexibility as a secondary living area, game room, or home office. Additionally, the enclosed rear patio serves as a large family room, providing extra space for gatherings. Step outside to a fenced backyard featuring mature landscaping and a deck, perfect for outdoor relaxation. This home is a must-see—schedule your showing today!
Financial Considerations
Price:
$475,000
HOA Fee:
271.89
Tax Amount:
$5823.79
Price per SqFt:
$201.36
Tax Legal Description:
Lot 21, Wood Glen, Phase 2 Straw Ridge P.D., according to the plat thereof as recorded in Plat Book 26, Pages 4, 5 and 6, of the Public Records of Orange County, Florida
Exterior Features
Lot Size:
9568
Lot Features:
Cul-De-Sac, In County, Sidewalk, Paved
Waterfront:
No
Parking Spaces:
N/A
Parking:
N/A
Roof:
Shingle
Pool:
No
Pool Features:
N/A
Interior Features
Bedrooms:
4
Bathrooms:
2
Heating:
Central
Cooling:
Central Air, Wall/Window Unit(s)
Appliances:
Convection Oven, Dishwasher, Disposal, Dryer, Microwave, Range, Refrigerator, Washer
Furnished:
No
Floor:
Laminate, Tile
Levels:
Two
Additional Features
Property Sub Type:
Single Family Residence
Style:
N/A
Year Built:
1992
Construction Type:
Block, Stucco
Garage Spaces:
No
Covered Spaces:
N/A
Direction Faces:
North
Pets Allowed:
Yes
Special Condition:
None
Additional Features:
Rain Gutters, Sidewalk
Additional Features 2:
BUYER TO VERIFY WITH HOA
Map
- Address10724 HARKWOOD BLVD
Featured Properties