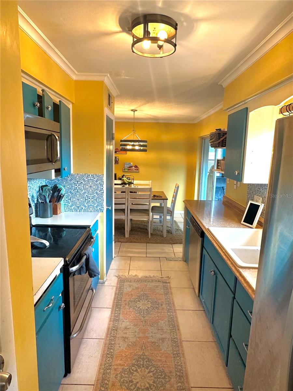
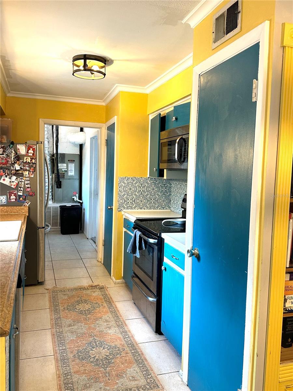
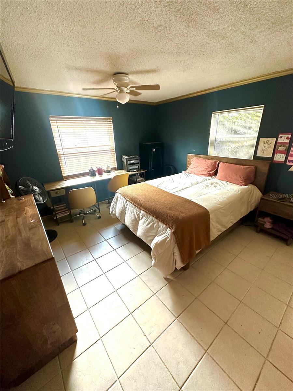
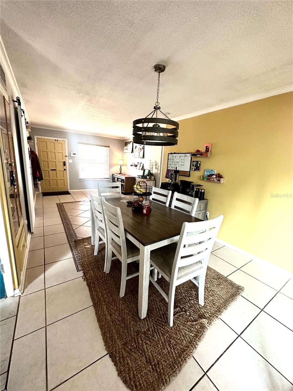
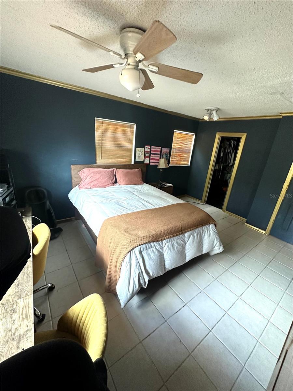

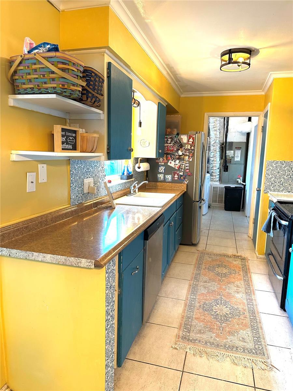

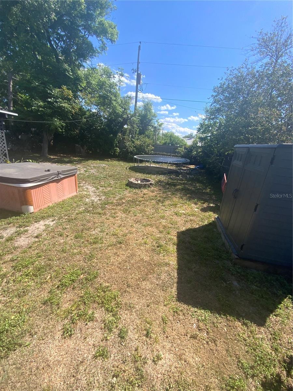

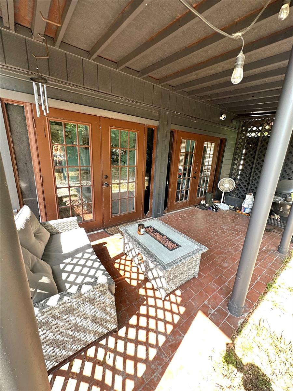
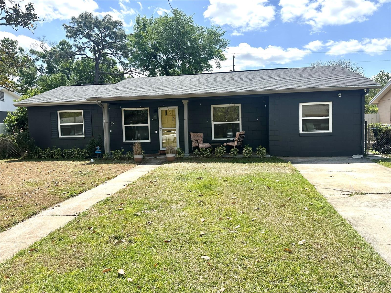
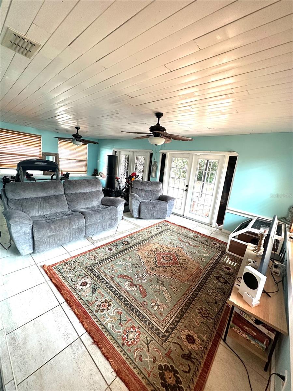

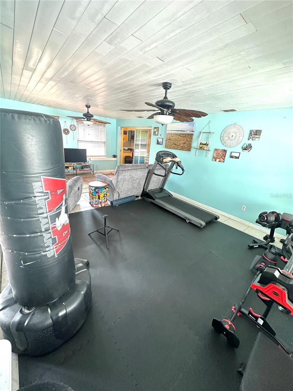
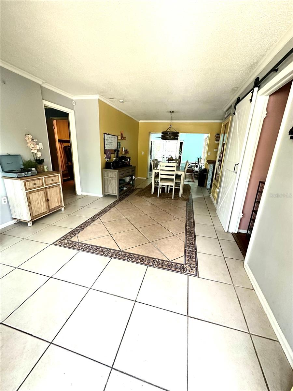
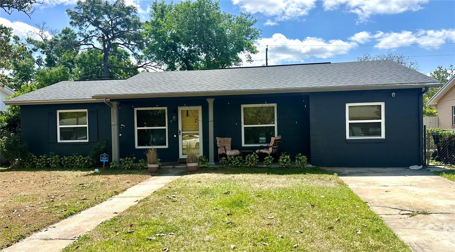
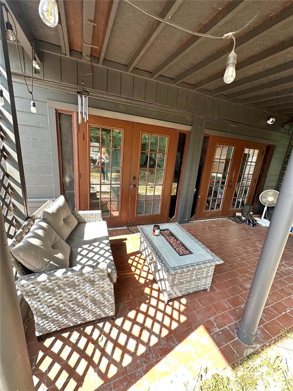
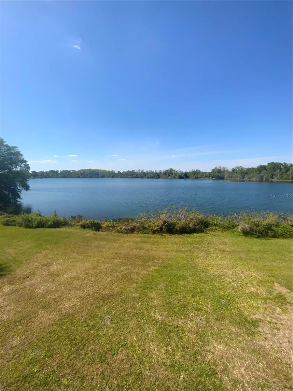
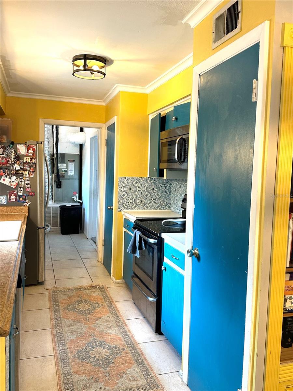

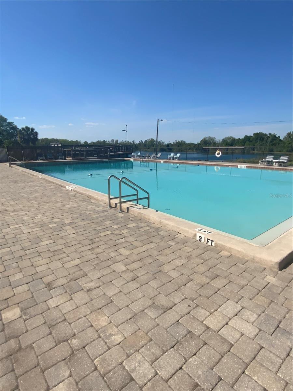
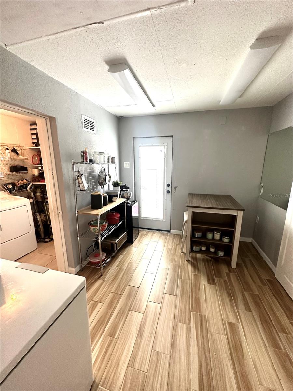
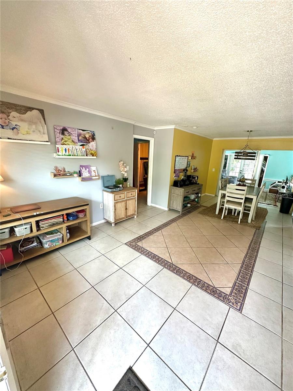
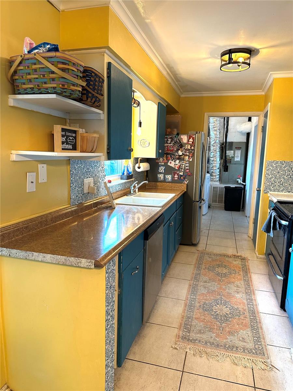
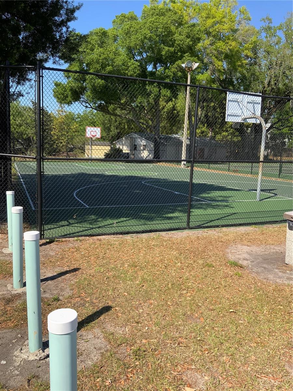
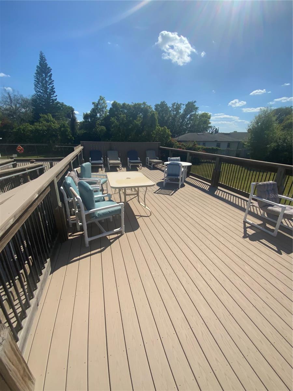
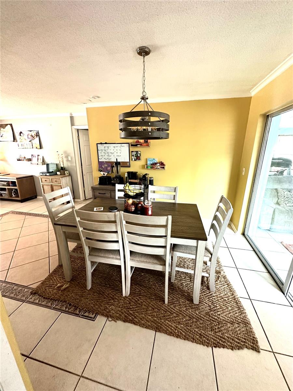
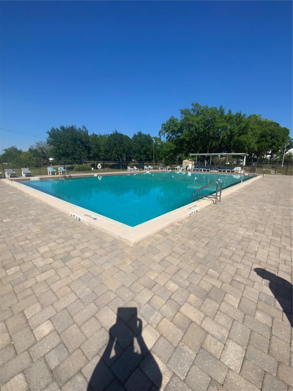

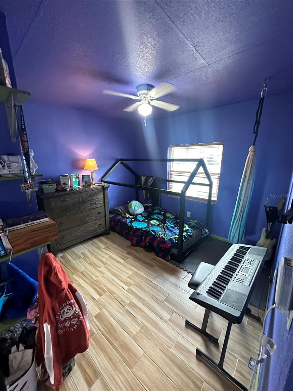
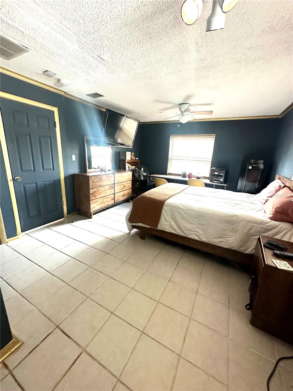
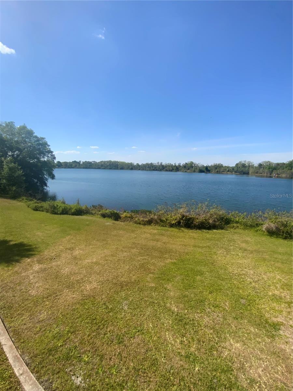
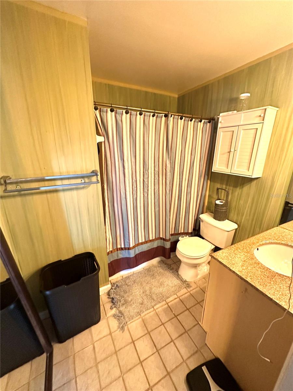
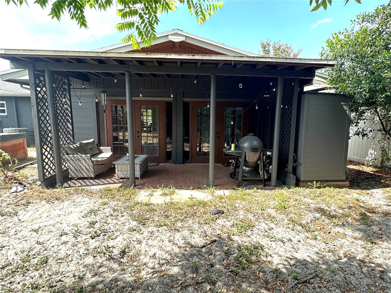
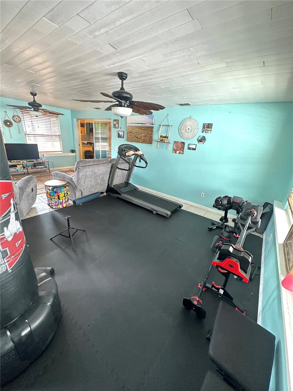
Active
1098 HENRY BALCH DR
$330,000
Features:
Property Details
Remarks
Welcome Home! This charming 3-bedroom, 2-bathroom home offers a split-layout design with an open floor plan, perfect for comfortable living and entertaining. The spacious family room provides plenty of room for gatherings, while the large fenced-in yard features a cozy fire pit ideal for outdoor lovers. Conveniently located near Downtown Orlando, Winter Park, College Park, shopping, dining, entertainment, schools, and I-4 for an easy commute.This home is perfect for first-time buyers or small families looking for space, comfort, and a vibrant community.Don’t miss out on this fantastic opportunity schedule your showing today! Key Features: New Energy Efficient Windows installed 2024 New Roof (2020) for peace of mind Den/Office Space with a sink and access to the second bathroom potential for a guest suite or mother-in-law space, Apartment rental with separate entrance Laundry Room with a separate entry Large open patio for relaxation Spacious lot offering endless possibilities Community Amenities: Swimming pool & kiddie Picnic & BBQ area Tennis & basketball courts Baseball, football & soccer field Lake access with a community boat ramp & fishing area
Financial Considerations
Price:
$330,000
HOA Fee:
49
Tax Amount:
$3921
Price per SqFt:
$188.14
Tax Legal Description:
KINGSWOOD MANOR 7TH ADDITION 3/44 LOT 115
Exterior Features
Lot Size:
7127
Lot Features:
N/A
Waterfront:
No
Parking Spaces:
N/A
Parking:
N/A
Roof:
Shingle
Pool:
No
Pool Features:
N/A
Interior Features
Bedrooms:
3
Bathrooms:
2
Heating:
Electric
Cooling:
Central Air
Appliances:
Dishwasher, Disposal, Dryer, Electric Water Heater, Microwave, Range, Refrigerator, Washer
Furnished:
No
Floor:
Ceramic Tile, Laminate, Luxury Vinyl
Levels:
One
Additional Features
Property Sub Type:
Single Family Residence
Style:
N/A
Year Built:
1971
Construction Type:
Block, Brick, Concrete
Garage Spaces:
No
Covered Spaces:
N/A
Direction Faces:
South
Pets Allowed:
No
Special Condition:
None
Additional Features:
French Doors, Private Mailbox, Sidewalk, Sprinkler Metered, Storage
Additional Features 2:
N/A
Map
- Address1098 HENRY BALCH DR
Featured Properties