

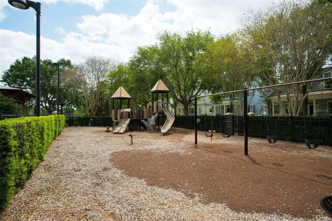




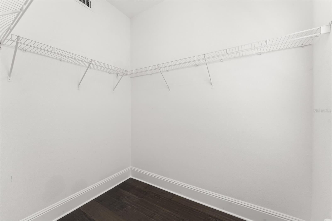


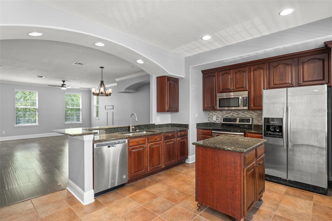

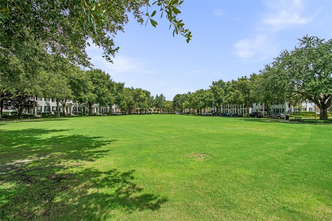
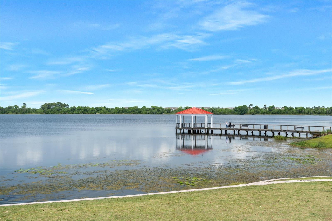
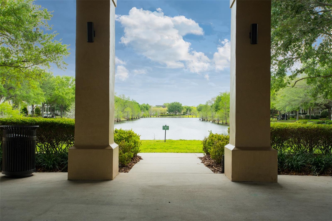





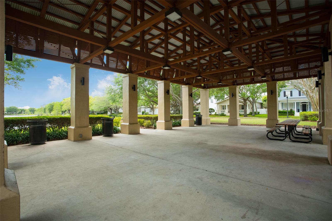
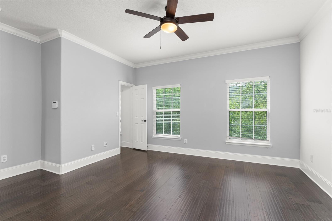

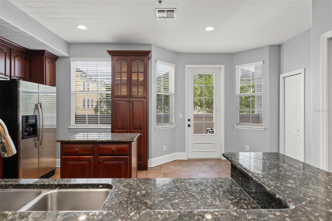


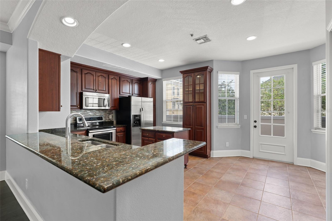




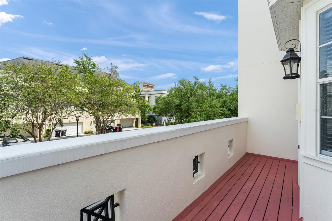
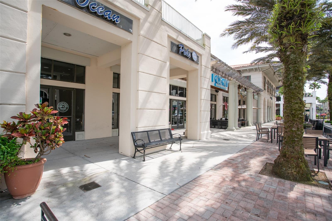

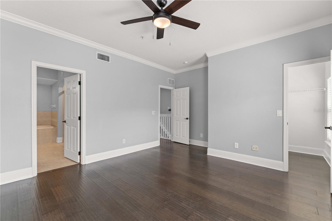

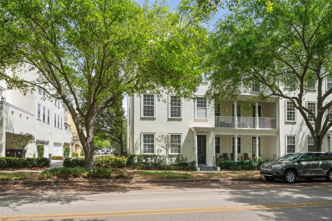



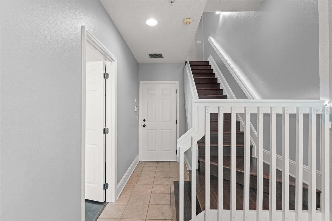




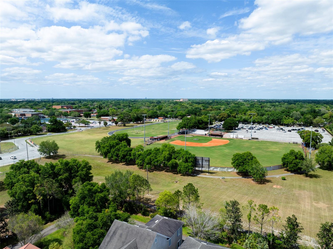


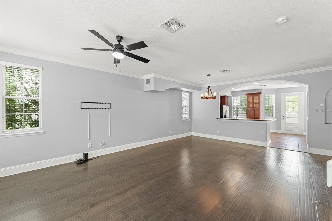

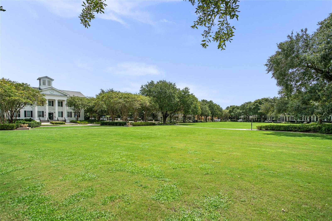



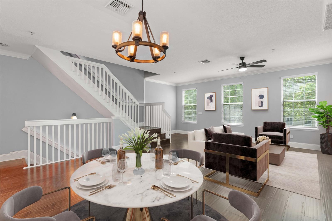


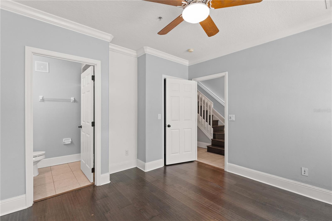

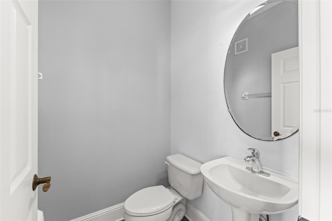
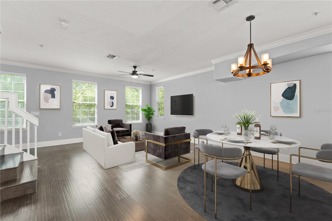

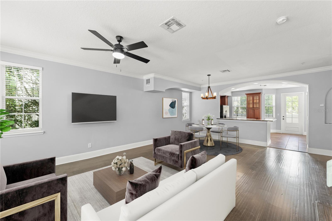


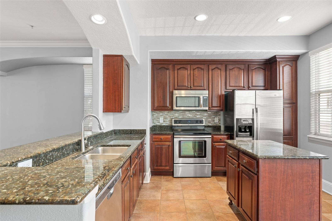
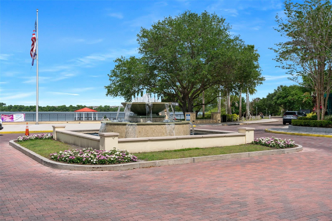




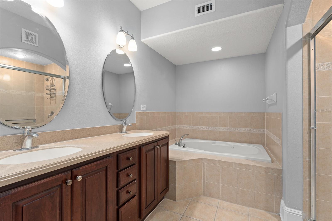
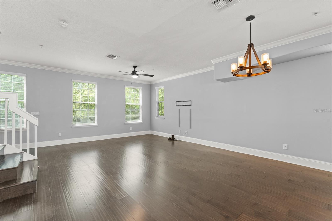
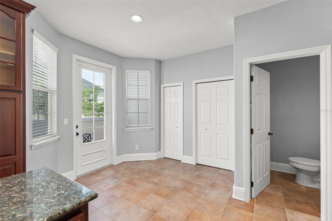
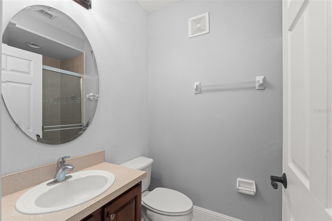


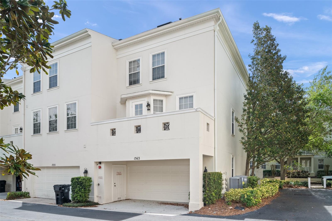




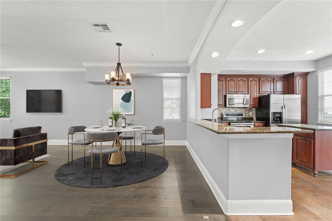
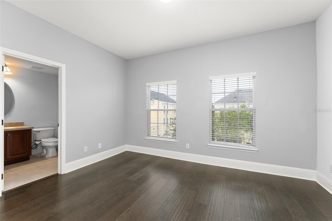
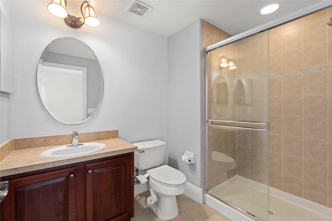
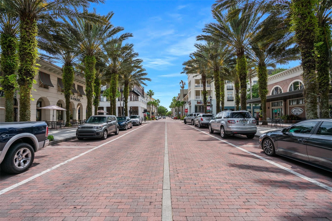


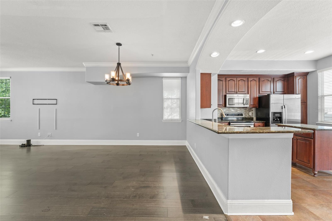
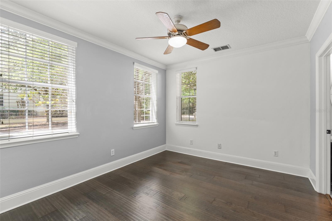

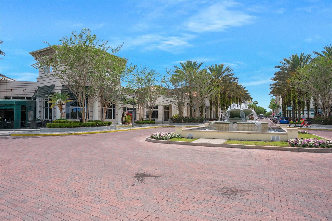
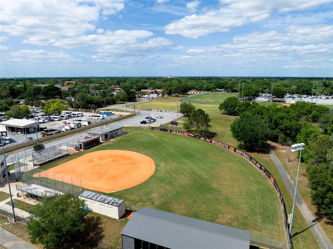
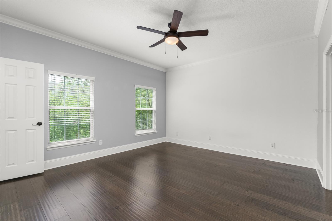

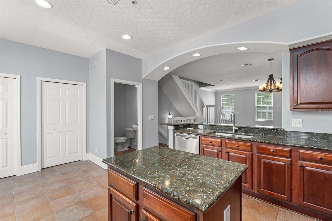
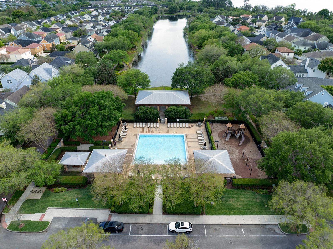



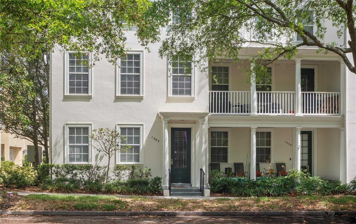


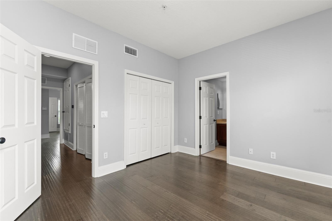
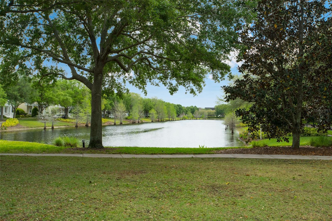
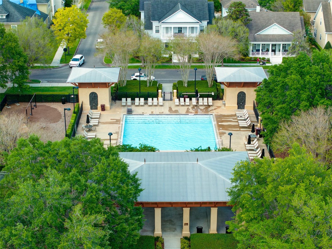


Active
1563 COMMON WAY RD
$649,900
Features:
Property Details
Remarks
One or more photo(s) has been virtually staged. $7500 FLEX CREDIT to the buyers at closing! Apply it towards your closing costs or BUY DOWN your interest rate! Welcome to the perfect blend of luxury, comfort, and convenience in the heart of highly sought-after Baldwin Park. This immaculate, end unit townhouse, boasts 3-bedrooms, all of which are ensuite, providing ultimate privacy and functionality! Work from home? Enjoy privacy in the ensuite bedroom located on the first level. Step up to floor two to discover a spacious open-concept layout filled with natural light, high ceilings, and modern upgrades. The stylish new light fixtures add a designer touch, while the newer air conditioner ensures year-round comfort. Enjoy cooking in the spacious kitchen and morning coffee or evening relaxation on your private balcony. The spacious primary suite features a large walk-in closet, new, dual shower heads and new light fixtures in the primary bath. The split plan of this home offers flexible living and privacy on every level! The attached two-car garage provides both convenience and extra storage, while the new Ring doorbell enhances everyday living. Finally, space and privacy in the heart of everything! Located just steps from the everyday conveniences in coveted Baldwin Park, such as shopping, dining, parks, lakes, and more, this home truly has it all! Don’t miss this incredible opportunity—schedule your private showing today!
Financial Considerations
Price:
$649,900
HOA Fee:
574
Tax Amount:
$10737.94
Price per SqFt:
$326.58
Tax Legal Description:
BALDWIN PARK UNIT 3 52/103 LOT 490
Exterior Features
Lot Size:
1317
Lot Features:
Level, Sidewalk, Paved
Waterfront:
No
Parking Spaces:
N/A
Parking:
Garage Door Opener, Garage Faces Rear, Ground Level
Roof:
Shingle
Pool:
No
Pool Features:
N/A
Interior Features
Bedrooms:
3
Bathrooms:
4
Heating:
Central, Electric
Cooling:
Central Air, Zoned
Appliances:
Dishwasher, Disposal, Dryer, Electric Water Heater, Microwave, Range, Refrigerator, Washer
Furnished:
No
Floor:
Tile, Wood
Levels:
Three Or More
Additional Features
Property Sub Type:
Townhouse
Style:
N/A
Year Built:
2005
Construction Type:
Block, Frame
Garage Spaces:
Yes
Covered Spaces:
N/A
Direction Faces:
Southwest
Pets Allowed:
Yes
Special Condition:
None
Additional Features:
Balcony, Lighting, Rain Gutters, Sidewalk
Additional Features 2:
Buyer responsibilty to confirm with HOA.
Map
- Address1563 COMMON WAY RD
Featured Properties