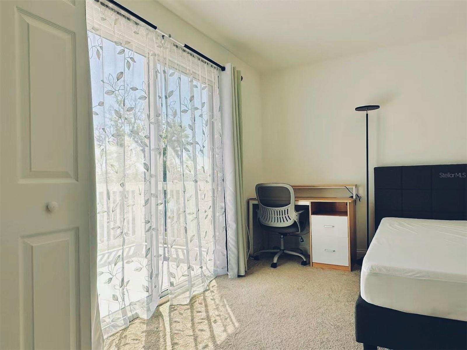
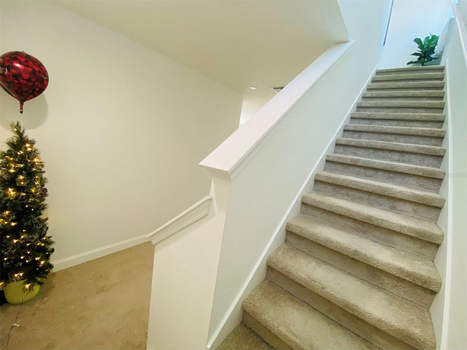
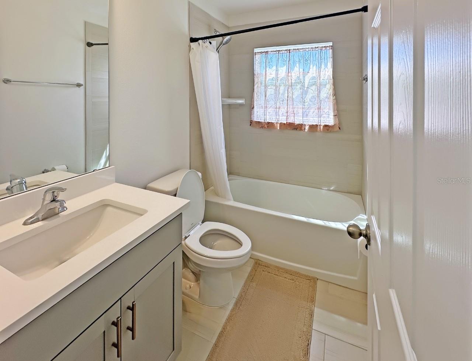
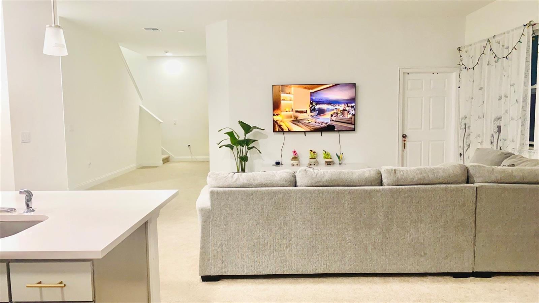
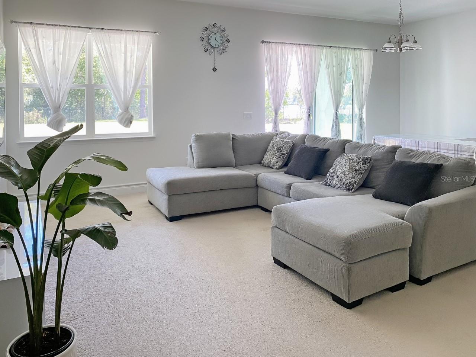
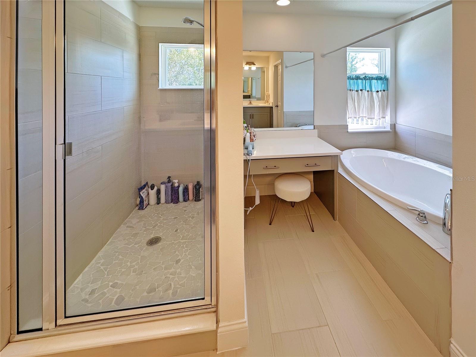
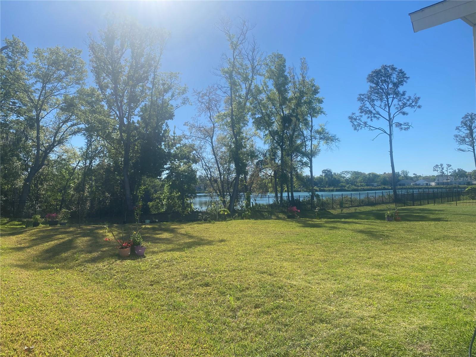
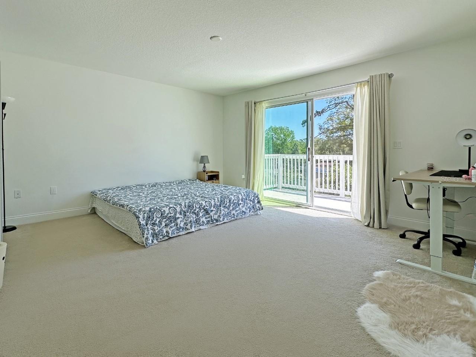
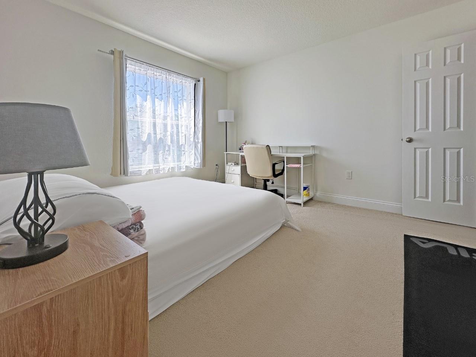
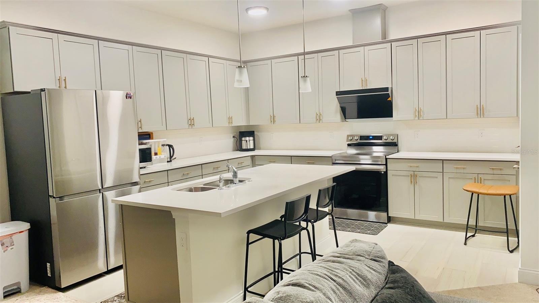
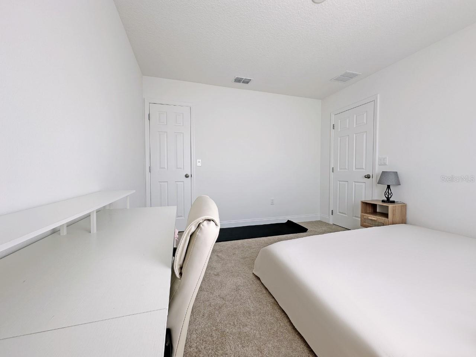
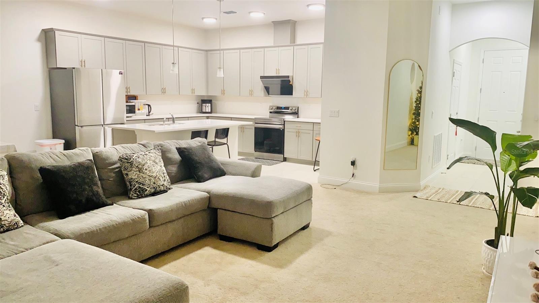
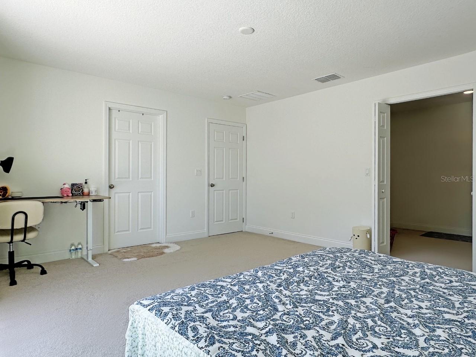
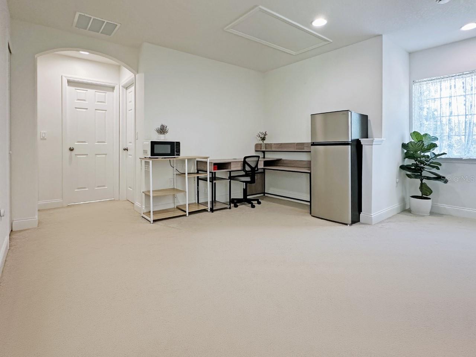
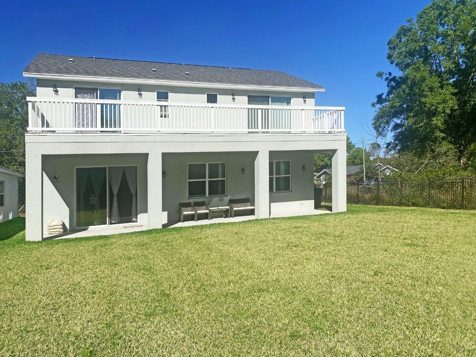
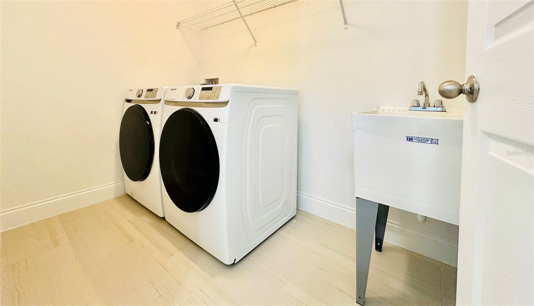
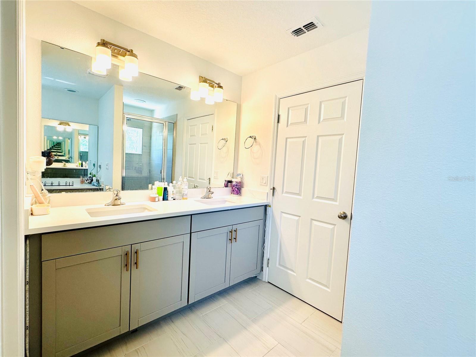
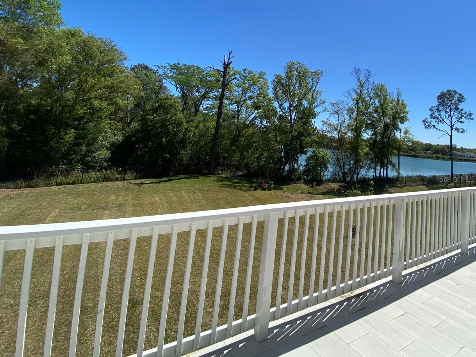
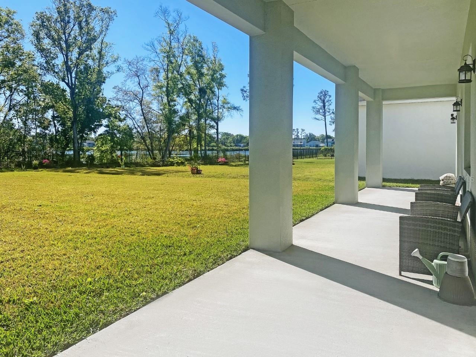
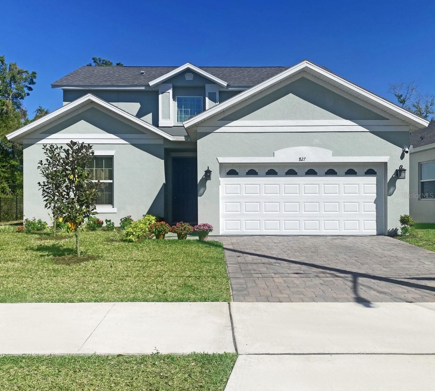
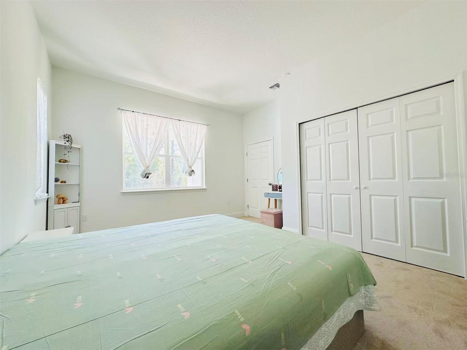
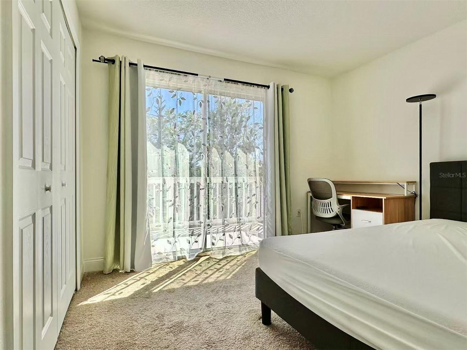
Active
827 DENNIS AVE
$605,000
Features:
Property Details
Remarks
Welcome to this recently built, beautifully designed home featuring a spacious open floor plan with abundant natural light and 10’ ceilings on the first floor. The gourmet chef’s kitchen boasts a 7’ island, granite countertops, and stainless steel appliances. A guest bedroom on the first floor offers flexibility, while a customized bonus room with a closet creates the potential for a fifth bedroom or office space. Upstairs, the master suite features an ensuite bathroom and huge double sliding doors leading to a private balcony with stunning views. A spacious loft and a laundry room with a built-in sink add to the convenience. Two additional bedrooms are also on the second floor, one of which has direct balcony access. The expansive backyard offers partial water and wooded views with plenty of space to build a pool, garden, or your dream outdoor oasis, all with no rear neighbors for added privacy. Located just minutes from Downtown Orlando, Orlando International Airport, Winter Park shopping & dining, Baldwin Park, and major highways, this home offers both luxury and convenience. Don’t miss out—schedule your showing today!
Financial Considerations
Price:
$605,000
HOA Fee:
600
Tax Amount:
$1602
Price per SqFt:
$259.66
Tax Legal Description:
BLUE DIAMOND 108/106 LOT 1
Exterior Features
Lot Size:
10684
Lot Features:
N/A
Waterfront:
No
Parking Spaces:
N/A
Parking:
N/A
Roof:
Shingle
Pool:
No
Pool Features:
N/A
Interior Features
Bedrooms:
4
Bathrooms:
3
Heating:
Central, Electric
Cooling:
Central Air
Appliances:
Convection Oven, Cooktop, Dishwasher, Disposal, Dryer, Electric Water Heater, Exhaust Fan, Microwave, Range Hood, Refrigerator, Washer
Furnished:
Yes
Floor:
Carpet, Ceramic Tile
Levels:
Two
Additional Features
Property Sub Type:
Single Family Residence
Style:
N/A
Year Built:
2024
Construction Type:
Block, Brick, Concrete, Stucco
Garage Spaces:
Yes
Covered Spaces:
N/A
Direction Faces:
West
Pets Allowed:
Yes
Special Condition:
None
Additional Features:
Balcony, Garden, Irrigation System
Additional Features 2:
Buyer/Buyer agent's responsibility to confirm with HOA of any restrictions/requirements.
Map
- Address827 DENNIS AVE
Featured Properties