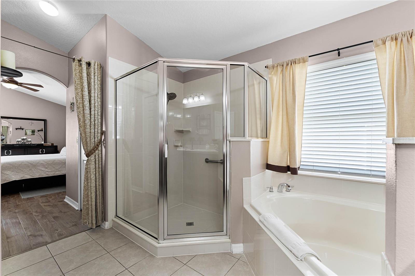

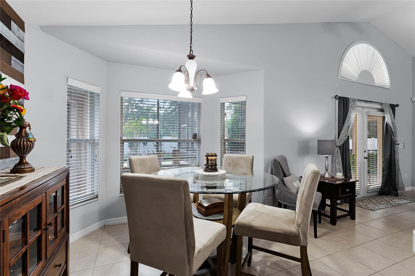
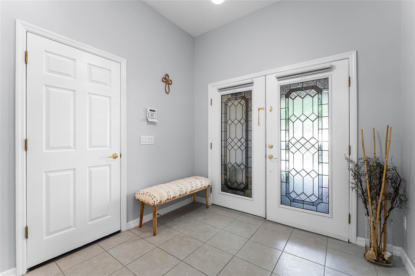
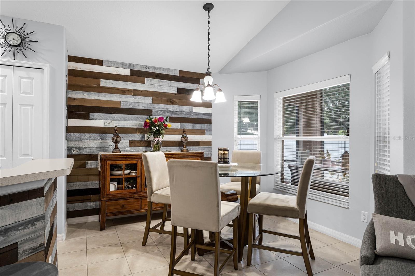
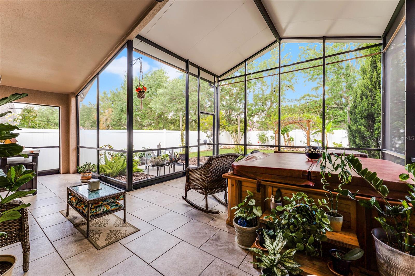
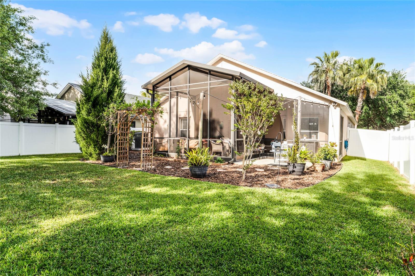
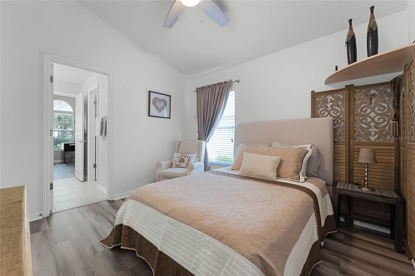
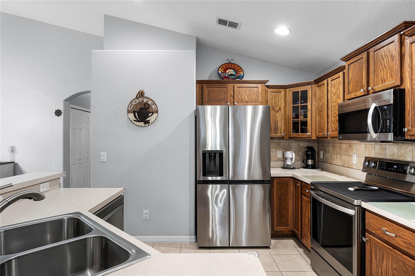
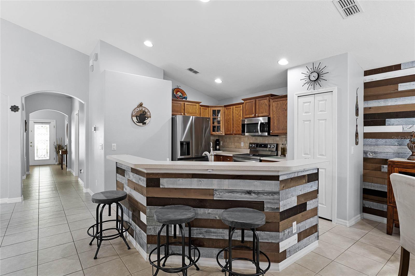
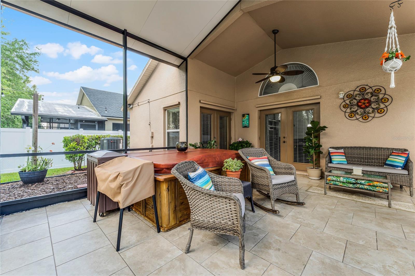
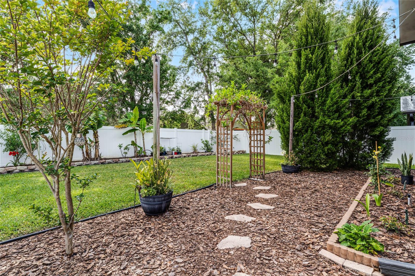
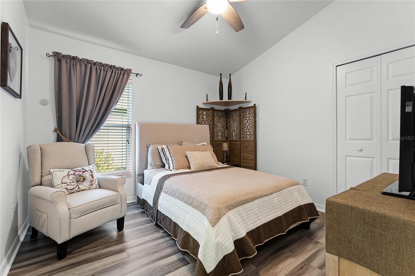
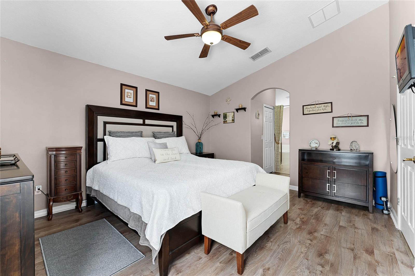
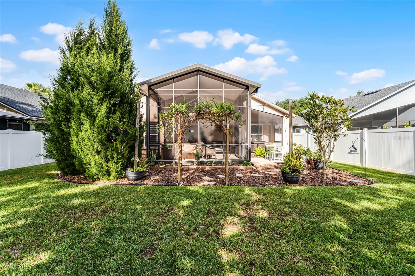
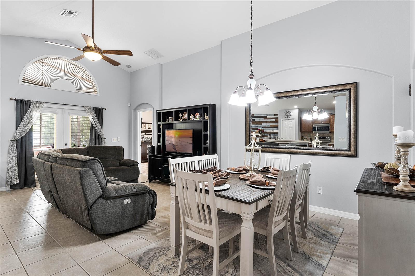
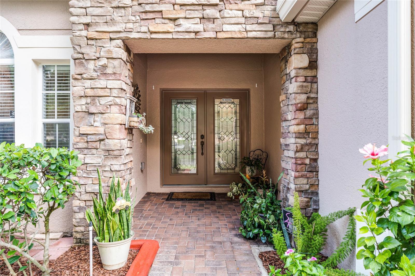

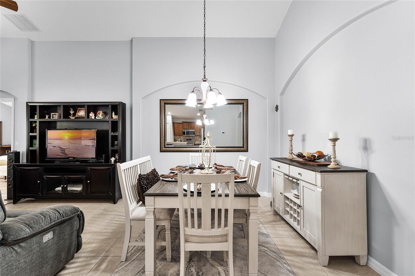
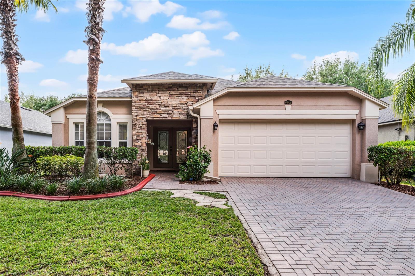
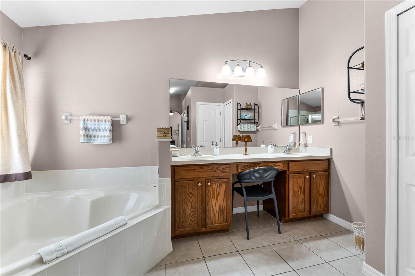
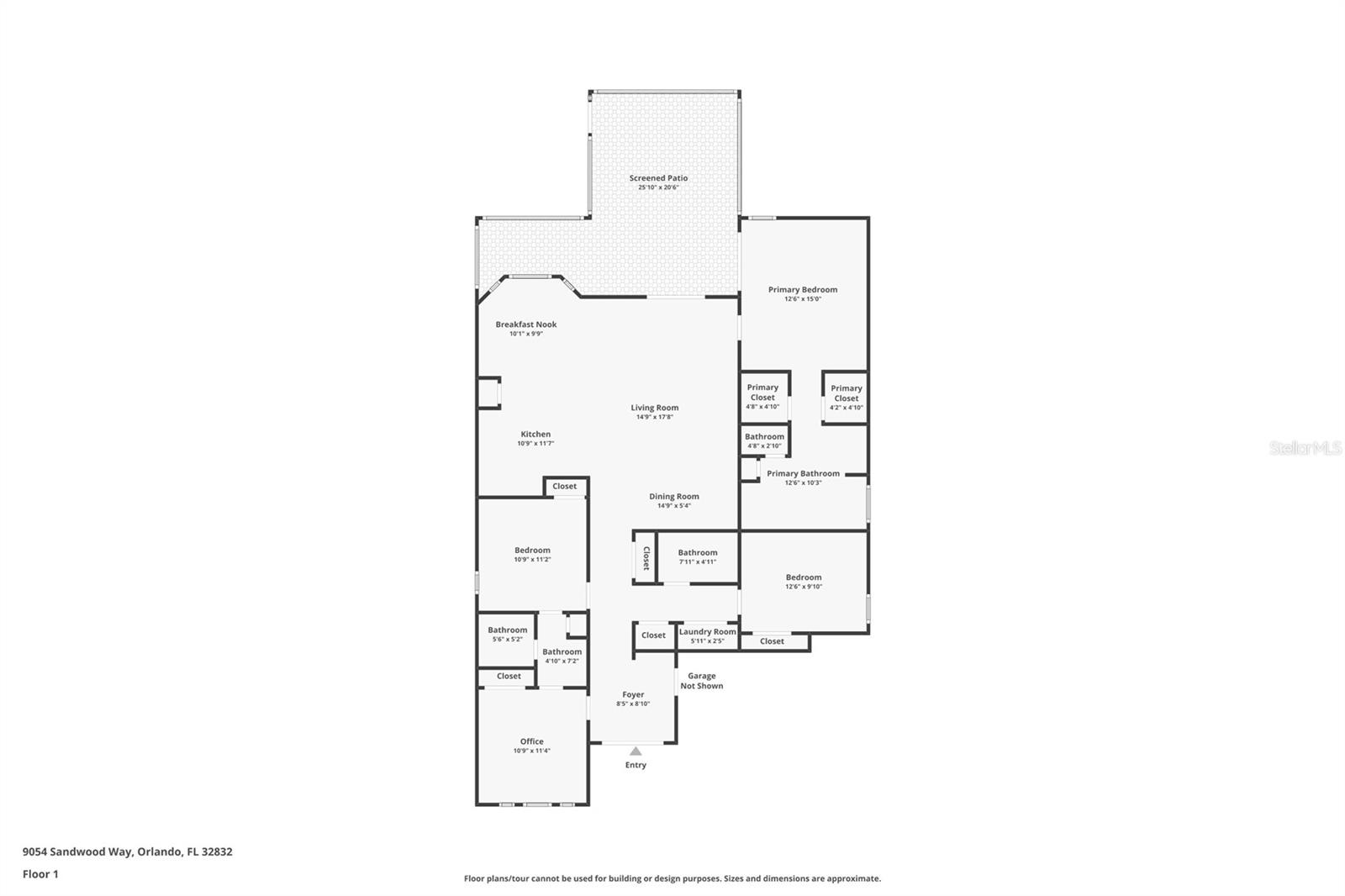

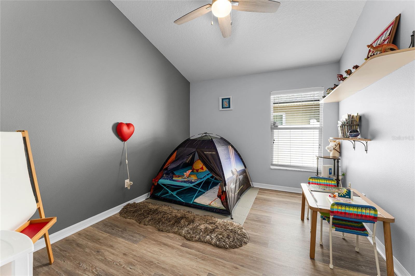
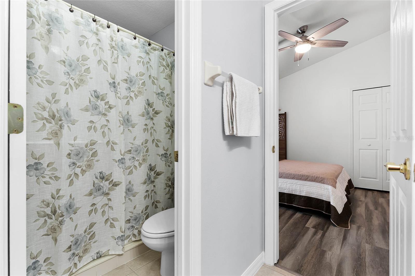
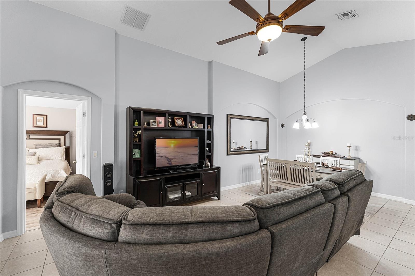
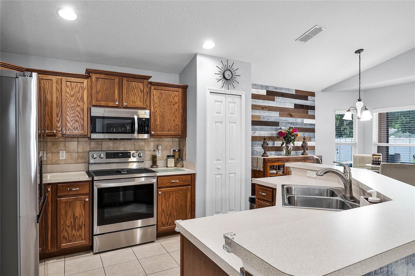
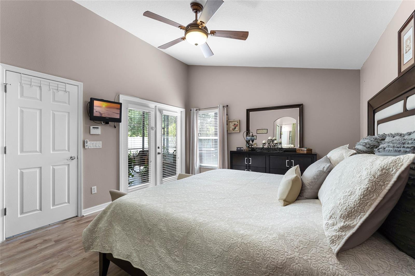
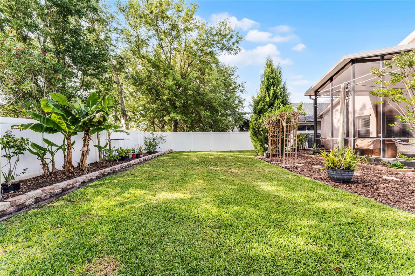
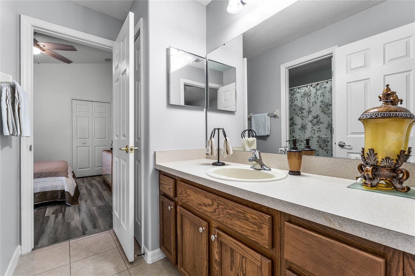
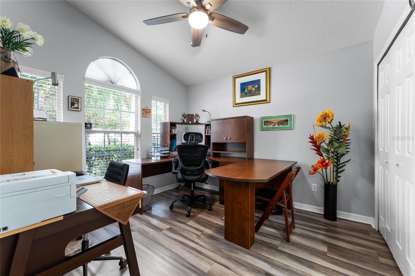
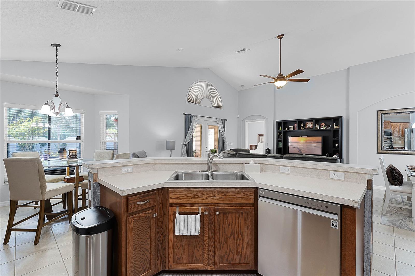
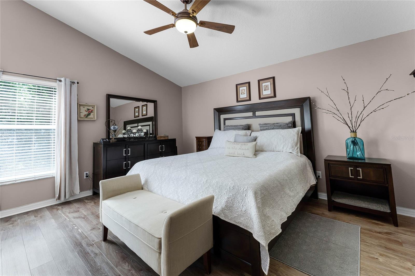
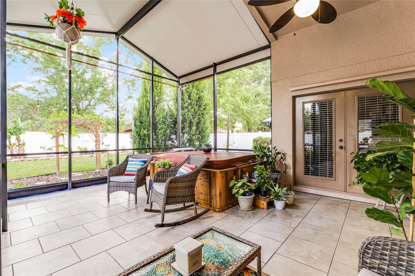
Active
9054 SANDWOOD WAY
$550,000
Features:
Property Details
Remarks
This well-maintained 4-bedroom, 3-bath home in The Enclave at Moss Park offers 1,848 sq. ft. of comfortable living space with a 2-car garage. The owners have taken great pride in maintaining this home, ensuring it is in impeccable condition throughout. Home features vaulted ceilings, ceramic tile and laminate flooring, and a stylish accent wall in the kitchen/dining area. The kitchen is equipped with stainless steel appliances, wood cabinetry with a tile backsplash, breakfast bar as well as a breakfast nook. French doors lead to a tranquil and serene outdoor living space. This peaceful retreat includes a screened patio with ceramic tile flooring, a hot tub, and a beautifully landscaped garden with privacy fencing, offering the perfect environment for relaxation. The paver stone driveway and mature landscaping further enhance the home’s curb appeal. Residents of The Enclave at Moss Park enjoy excellent amenities, including a community pool, basketball court, nearby walking trails, and a playground. Conveniently located near top-rated Lake Nona schools, Medical City, USTA, shopping, dining, entertainment, and major highways (417 & 528), this home combines both comfort and convenience. Schedule your showing today!
Financial Considerations
Price:
$550,000
HOA Fee:
330
Tax Amount:
$2709.27
Price per SqFt:
$297.62
Tax Legal Description:
ENCLAVE AT MOSS PARK 62/105 LOT 50
Exterior Features
Lot Size:
7242
Lot Features:
N/A
Waterfront:
No
Parking Spaces:
N/A
Parking:
Tandem
Roof:
Shingle
Pool:
No
Pool Features:
In Ground
Interior Features
Bedrooms:
4
Bathrooms:
3
Heating:
Central, Electric, Heat Pump
Cooling:
Central Air
Appliances:
Dishwasher, Disposal, Microwave, Range, Refrigerator
Furnished:
Yes
Floor:
Ceramic Tile, Laminate
Levels:
One
Additional Features
Property Sub Type:
Single Family Residence
Style:
N/A
Year Built:
2006
Construction Type:
Stone, Stucco
Garage Spaces:
Yes
Covered Spaces:
N/A
Direction Faces:
Northeast
Pets Allowed:
No
Special Condition:
None
Additional Features:
French Doors, Rain Gutters, Sidewalk
Additional Features 2:
Buyer and Agent to verify HOA restrictions, amenities, fees, & approval process.
Map
- Address9054 SANDWOOD WAY
Featured Properties