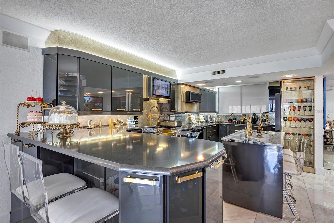
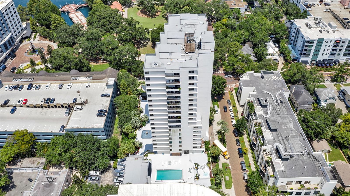
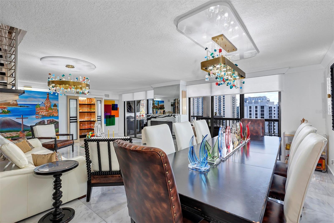
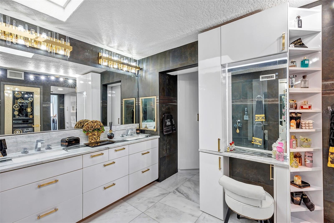
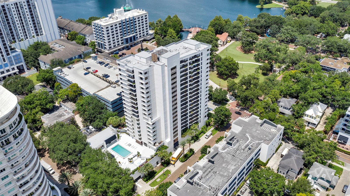
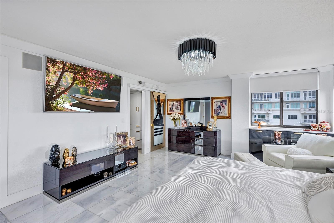
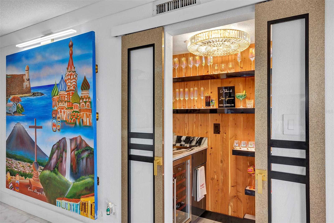
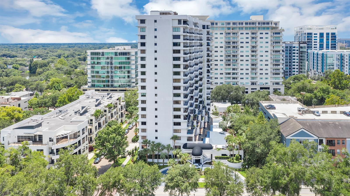
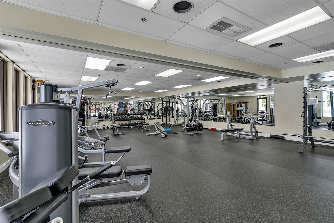
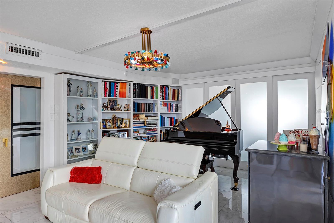
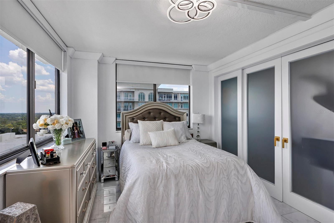
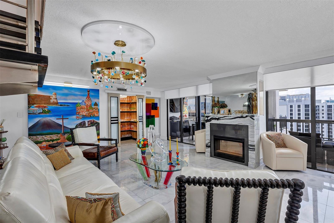
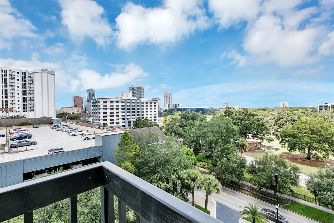
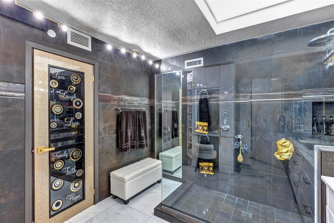
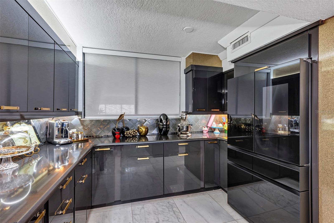
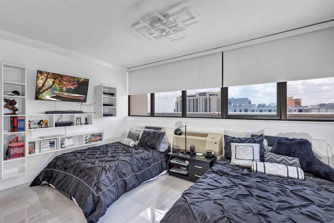
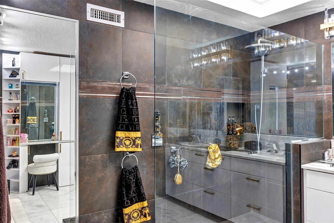
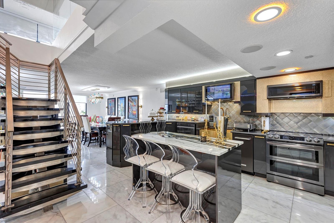
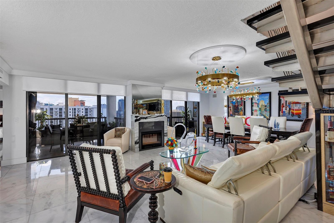
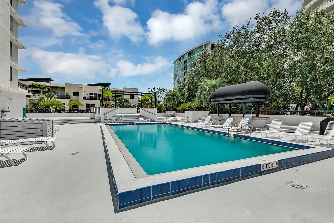
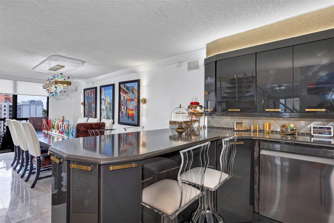
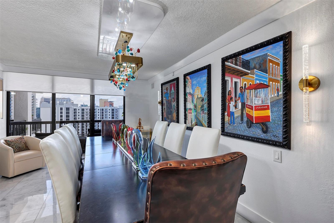
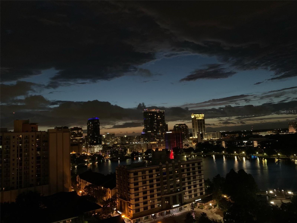
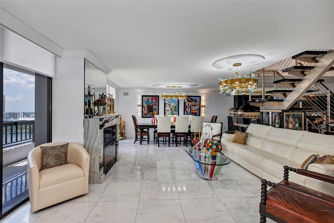
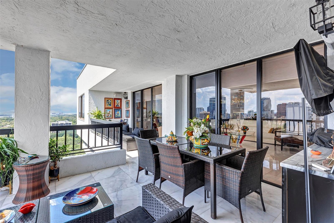
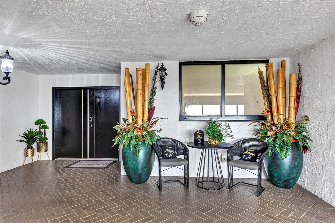
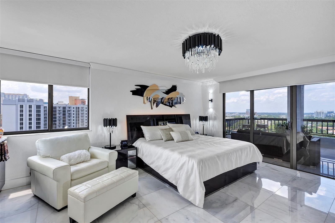
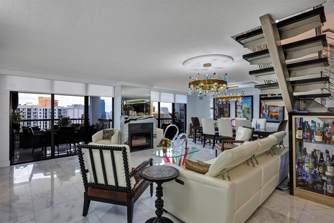
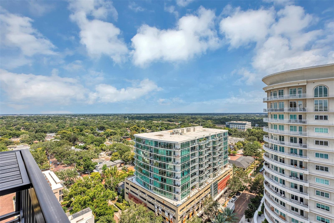
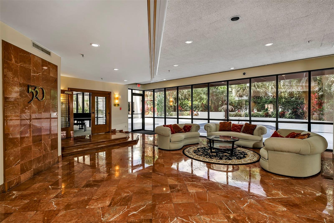
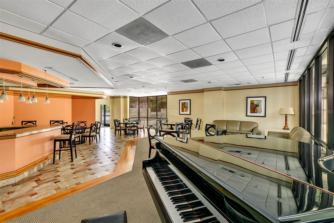
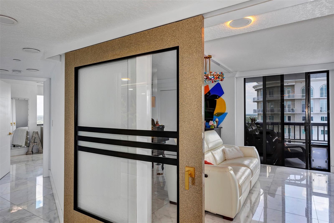
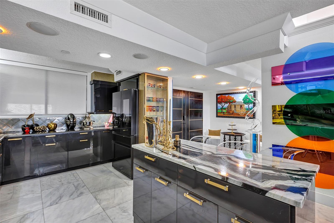
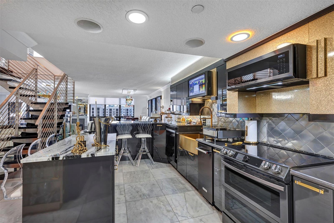
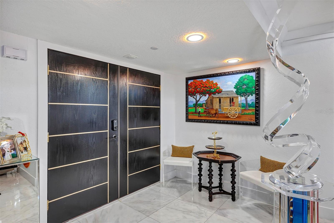
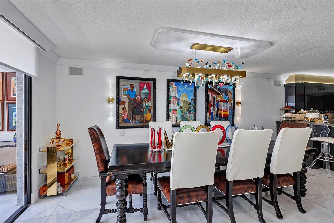
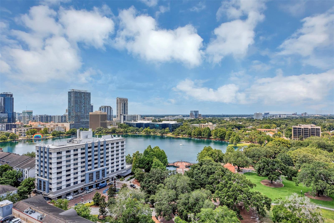
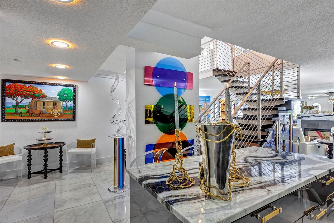
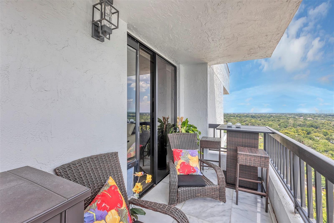
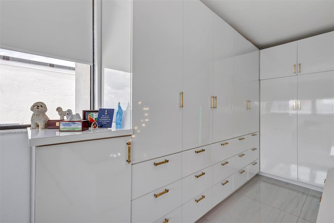
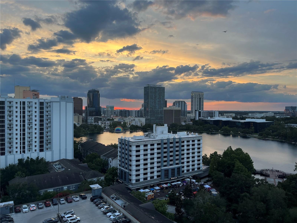
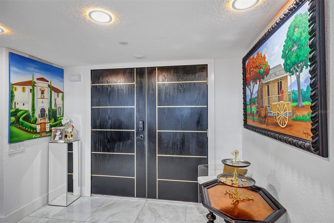
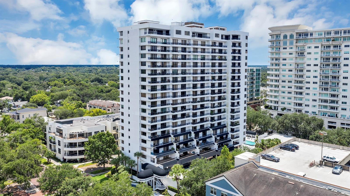
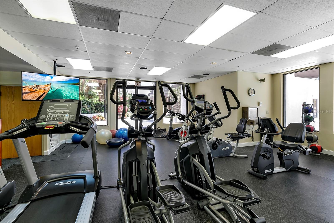
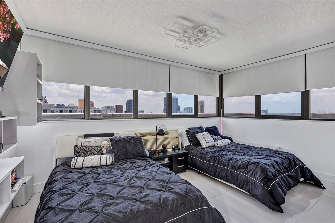
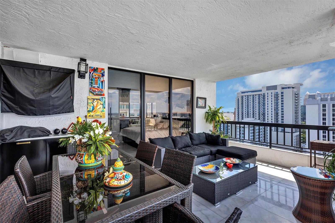
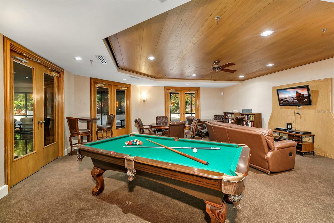
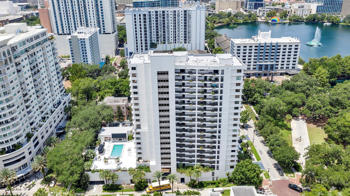
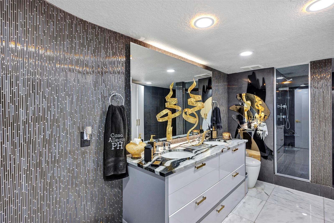
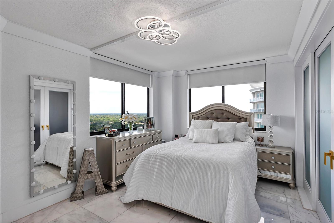
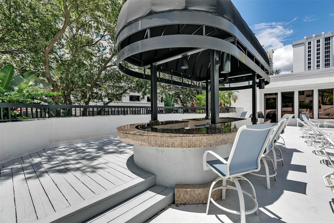
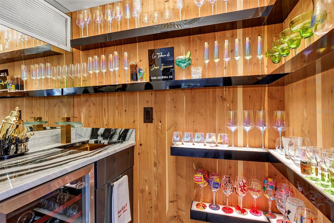
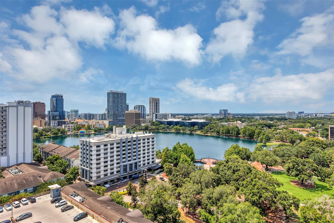
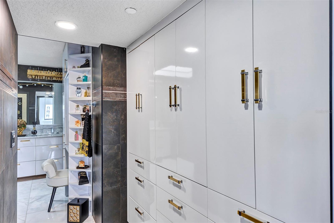
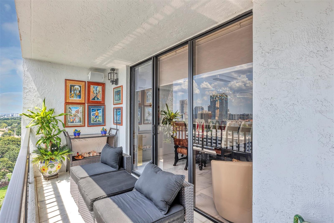
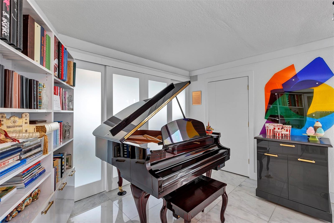
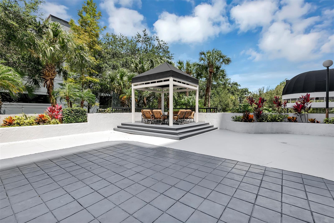
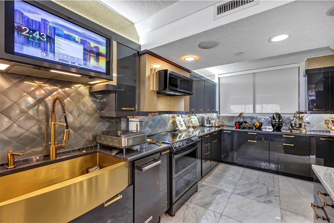
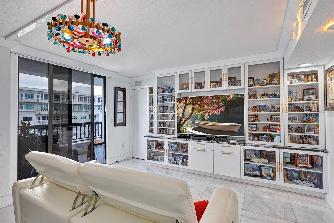
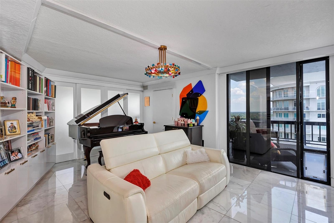
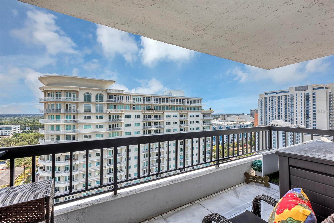
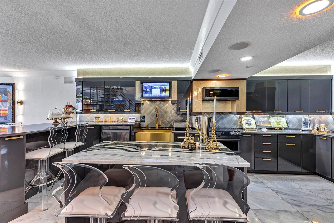
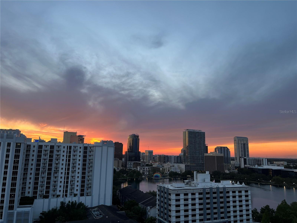
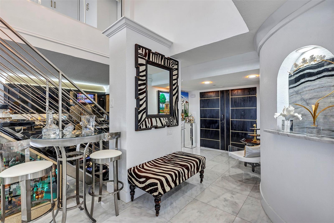
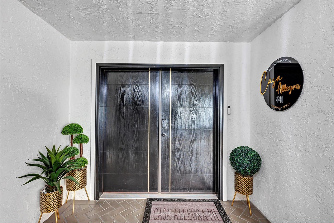
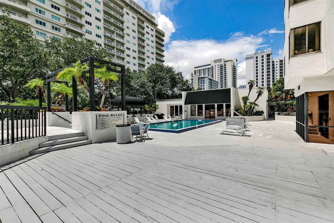
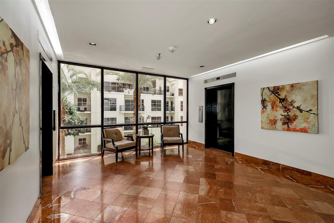
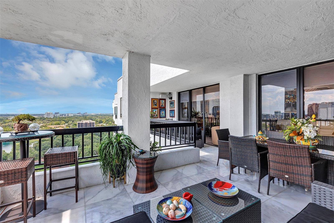
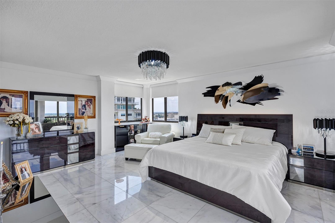
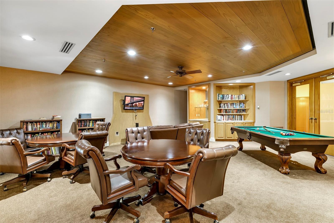
Active
530 E CENTRAL BLVD #1901
$1,285,000
Features:
Property Details
Remarks
Welcome to your new home in the heart of downtown Orlando! This exquisite 3 bedroom 2 bathroom luxury penthouse offers an unparalleled living experience with its impeccable design and prime location. Enjoy breathtaking sunsets and panoramic views of the cityscape from the comfort of your home. The northwest-facing orientation ensures you get the best of both natural light and stunning evening vistas. Step inside and be captivated by the expansive open floor plan, designed to offer both comfort and sophistication. Whether you’re entertaining guests or enjoying a quiet evening, the seamless flow between living spaces enhances every moment. The gourmet kitchen is a chef's dream, featuring top-of-the-line appliances that blend both functionality and style. Prepare culinary masterpieces with ease and enjoy the luxury of high-end finishes and modern conveniences. Large windows throughout the condo flood the space with natural light, creating a warm and inviting atmosphere. Experience the vibrant energy of downtown Orlando from the bright and airy interior of your home. Take in the fresh air and city views from your private balconies. Perfect for morning coffee or evening relaxation, these outdoor spaces add an extra layer of luxury to your urban living experience. This penthouse is more than just a place to live; it’s a lifestyle choice. Experience the best of downtown Orlando with unparalleled amenities, sophisticated design, and a location that puts you in the center of it all. Don’t miss the opportunity to make this stunning residence your new home. Contact us today for a private showing and take the first step towards owning this exceptional property. Totally remodeled June 2023. Penthouse features: Smart Apartment (all google switches and smart kitchen hub). New A/C unit (summer 2023). New Endless water heather (May 2024). Front entrance contemporary double doors/Digital keyless lock Google door. Smart toilets 2023. All new Samsung Appliances, Induction Range, Smart Panel refrigerator, separate standing ice maker, Smart Kitchen Hub, Wine cooler, New Washer and Driver LG Tower. White Marble floors including balconies, Excellent designed drainages to avoid flooding in both balconies. Sliding doors with new pieces and recently painted. State of the Art woodwork in kitchen, baths, stairs, bar, laundry by the Wood Artist Alexhino Wood Designs. Master bedroom small cabinet kitchenet area. New cedar bar area with illumination. Automatic motion sensor in bathrooms and master hall. Designer light fixtures ( Mirodemi). State of the Art marble tops in kitchen island, kitchenettes, baths, fireplace, and niche. Redesigned kitchen with gold accents and illumination, quartz, and marble. Family room built in wall-to-wall unit with glass and woodwork. Doors and cabinet knobs with high quality materials, all unit ceiling lights with different white color settings. Custom made barn doors with elegant gold colors and glass. New sound system cabling installed. High-End Dornbratch Luxurious Faucets. Contemporary and Sophisticated Electric Blinds in all windows. State of the Art stainless steel handrail with elegant black steps. Under stairs bottle cellar with colorful illumination. New paint 2023, 2024 Designed closets in all rooms. Does not convey – Sound Equipment, TV’s and Racks. Master bedroom Chandelier. Penthouse unfurnished. 2024 Special Assessments already paid.
Financial Considerations
Price:
$1,285,000
HOA Fee:
N/A
Tax Amount:
$16783.46
Price per SqFt:
$515.03
Tax Legal Description:
530 EAST CENTRAL CONDO 3787/2039 UNIT 1901
Exterior Features
Lot Size:
13663
Lot Features:
N/A
Waterfront:
No
Parking Spaces:
N/A
Parking:
N/A
Roof:
Shingle
Pool:
No
Pool Features:
N/A
Interior Features
Bedrooms:
3
Bathrooms:
2
Heating:
Central, Electric
Cooling:
Central Air
Appliances:
Dishwasher, Microwave, Range, Refrigerator
Furnished:
No
Floor:
Tile
Levels:
Two
Additional Features
Property Sub Type:
Condominium
Style:
N/A
Year Built:
1985
Construction Type:
Brick
Garage Spaces:
No
Covered Spaces:
N/A
Direction Faces:
Northwest
Pets Allowed:
Yes
Special Condition:
None
Additional Features:
Balcony
Additional Features 2:
Buyer to confirm all lease restrictions with association.
Map
- Address530 E CENTRAL BLVD #1901
Featured Properties