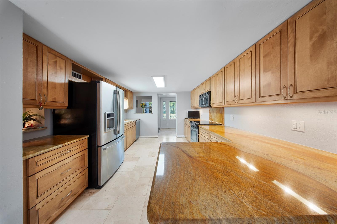
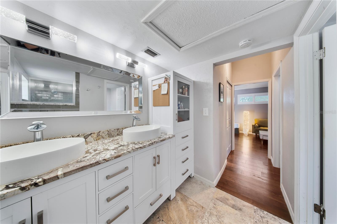
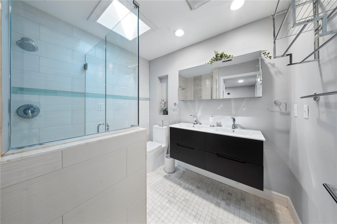
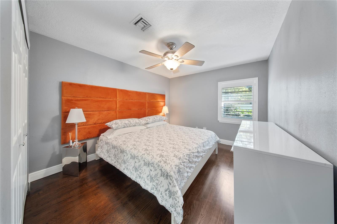


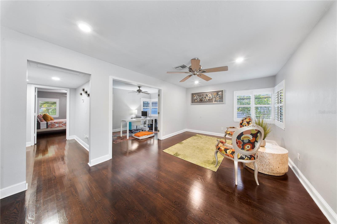


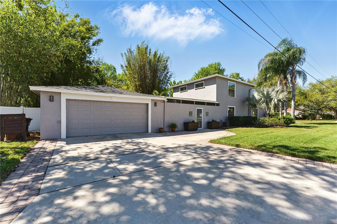
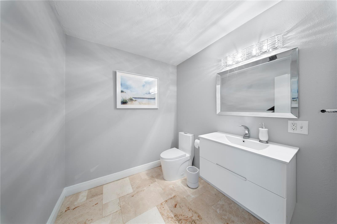
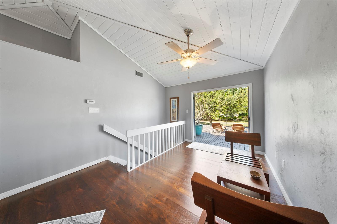
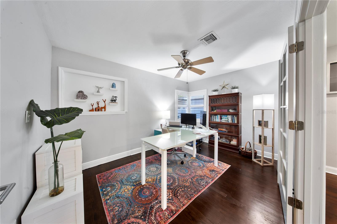
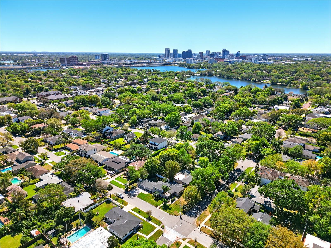

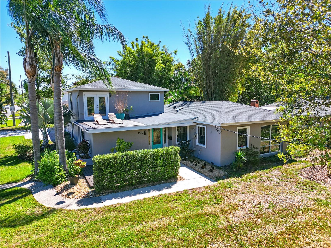
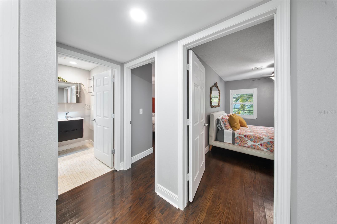

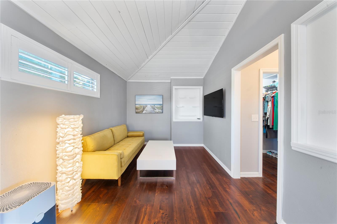
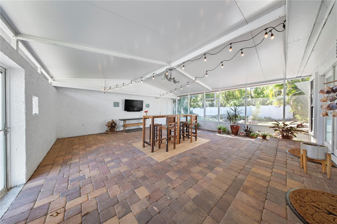
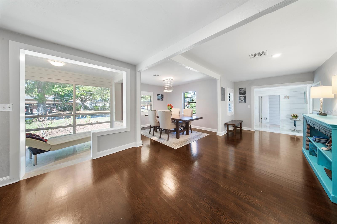
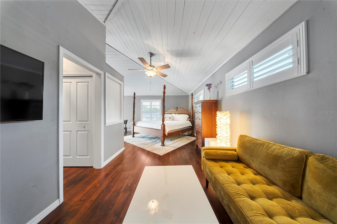
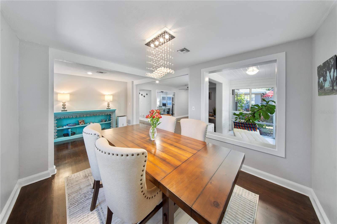
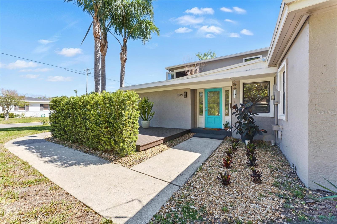
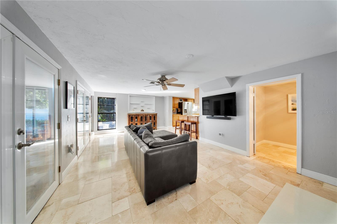
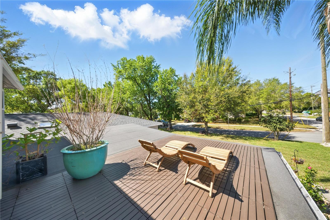
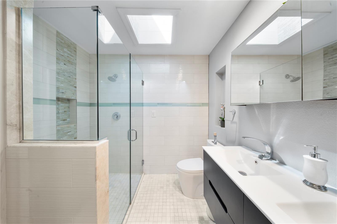

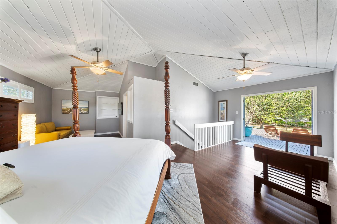
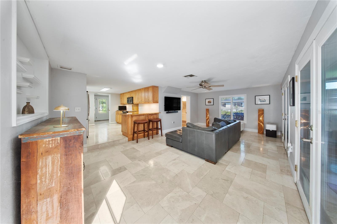
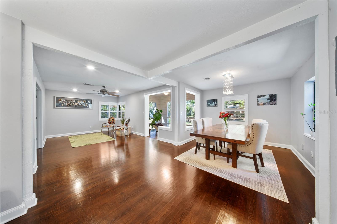

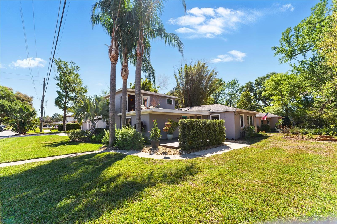

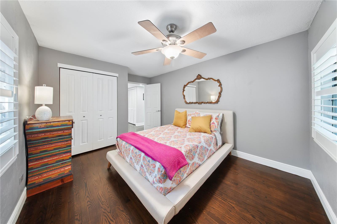
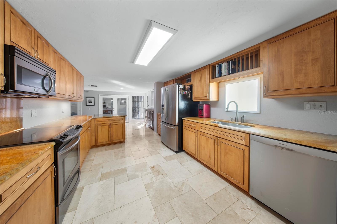
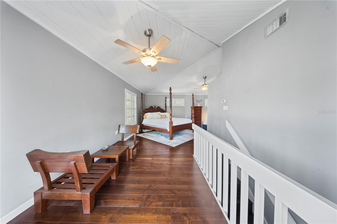

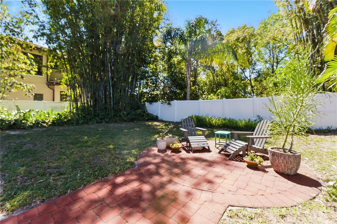
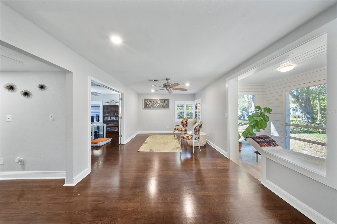
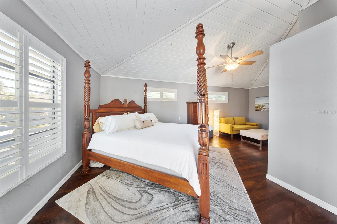
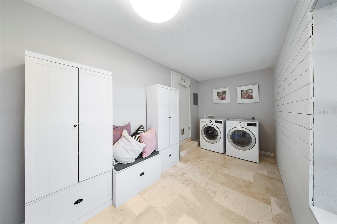
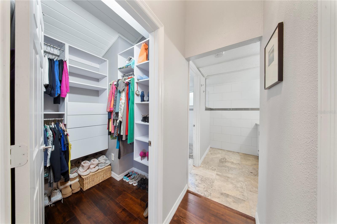
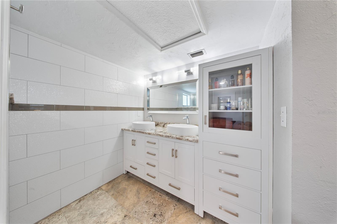

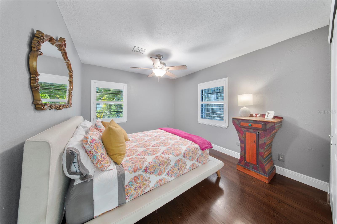

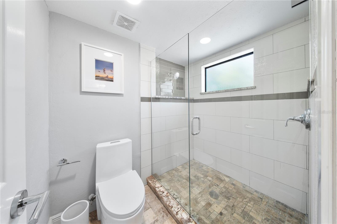
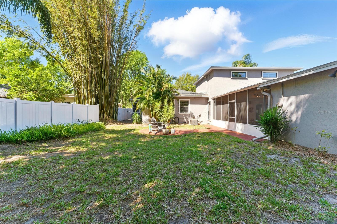
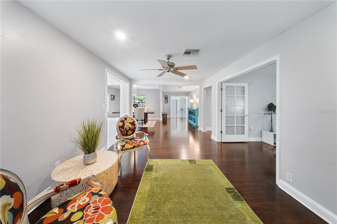
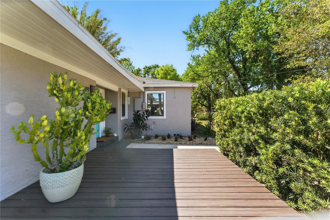
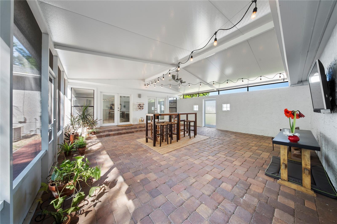
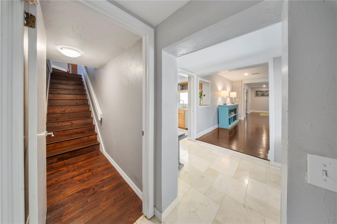
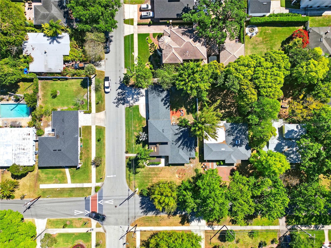
Active
1519 N WESTMORELAND DR
$849,900
Features:
Property Details
Remarks
Almost a quarter acre corner lot on one of College Park’s most beautiful streets, Westmoreland Drive. This meticulously renovated home boasts a large kitchen, an informal living room, a powder bath, large laundry room and floor-to-ceiling windowed sitting room all with beautiful marble floors. The main floor living area opens with two sets of double glass doors onto the covered screened 700 sq ft lanai and lovely, private fenced backyard area making this entire outdoor space an incredible all-season natural extension of the interior - perfect for entertaining and get-togethers! The formal dining and living rooms, two bedrooms, and an office all feature the original oak hardwood floor which has been elegantly refinished in deep espresso. Hardwood stairs lead to the primary suite of extra large bedroom, sitting area which could easily serve as a nursery, two full closets and ensuite bath. Mature landscaping has been lovingly maintained and has fully automatic irrigation system. A front deck secluded by a hedge is perfect for morning coffee or afternoon reading. This home is steps to Lake Adair, steps to Lake Ivanhoe and sits centrally located to three parks, Dartmouth, Guernsey and Shady Lane. Two blocks from Edgewater with its shops and restaurants, this rare mid-century modern gem is also a short drive to Advent Health, downtown Orlando and Orlando Health as well as a 10-minute drive to Winter Park and its shopping and restaurants.
Financial Considerations
Price:
$849,900
HOA Fee:
N/A
Tax Amount:
$2997.06
Price per SqFt:
$316.07
Tax Legal Description:
SHADY LANE TERRACE R/46 LOT 3
Exterior Features
Lot Size:
10045
Lot Features:
N/A
Waterfront:
No
Parking Spaces:
N/A
Parking:
N/A
Roof:
Shingle
Pool:
No
Pool Features:
N/A
Interior Features
Bedrooms:
3
Bathrooms:
3
Heating:
Central, Electric
Cooling:
Central Air
Appliances:
Dishwasher, Disposal, Dryer, Electric Water Heater, Range, Refrigerator
Furnished:
No
Floor:
Brick, Carpet, Other, Wood
Levels:
Two
Additional Features
Property Sub Type:
Single Family Residence
Style:
N/A
Year Built:
1950
Construction Type:
Block, Stucco
Garage Spaces:
Yes
Covered Spaces:
N/A
Direction Faces:
Northwest
Pets Allowed:
Yes
Special Condition:
None
Additional Features:
Lighting, Rain Gutters
Additional Features 2:
N/A
Map
- Address1519 N WESTMORELAND DR
Featured Properties