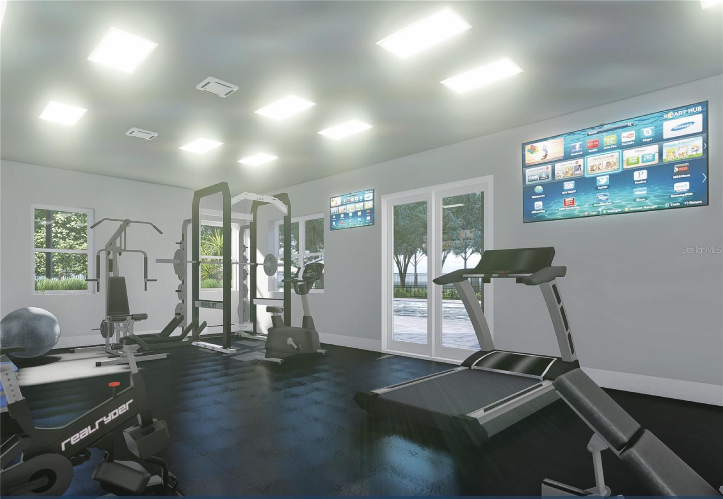
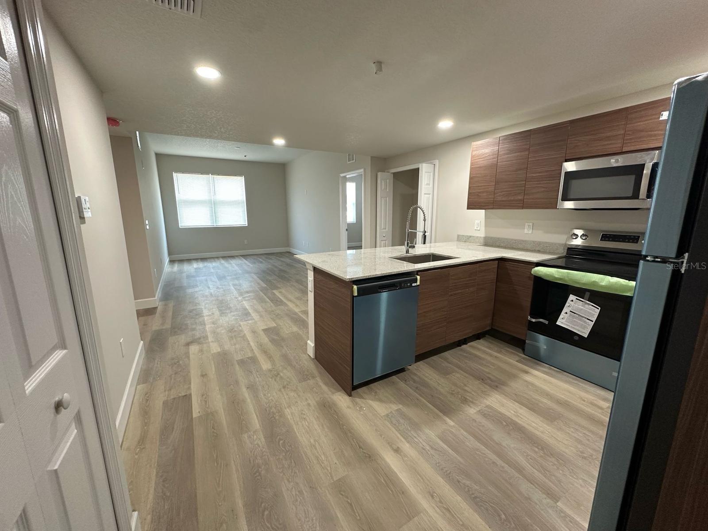
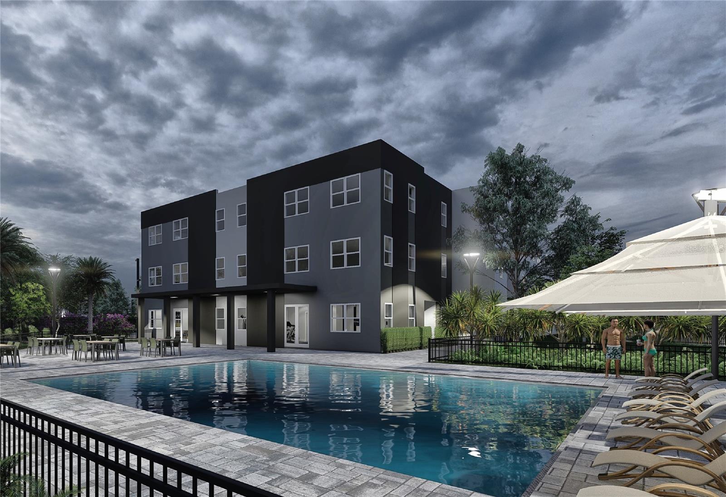
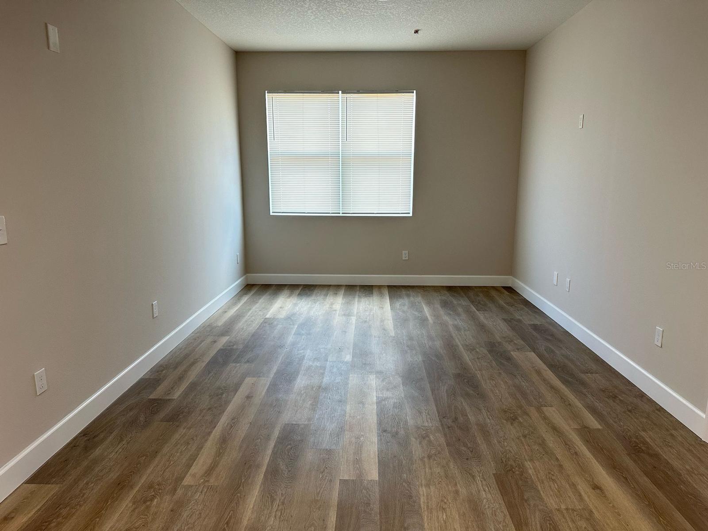
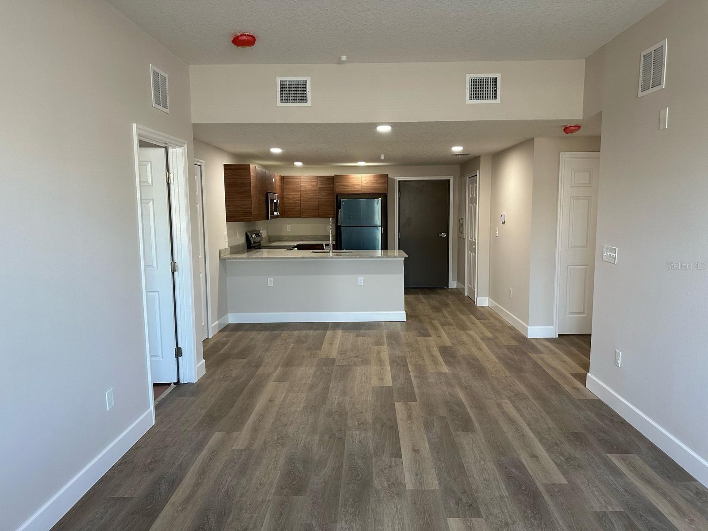
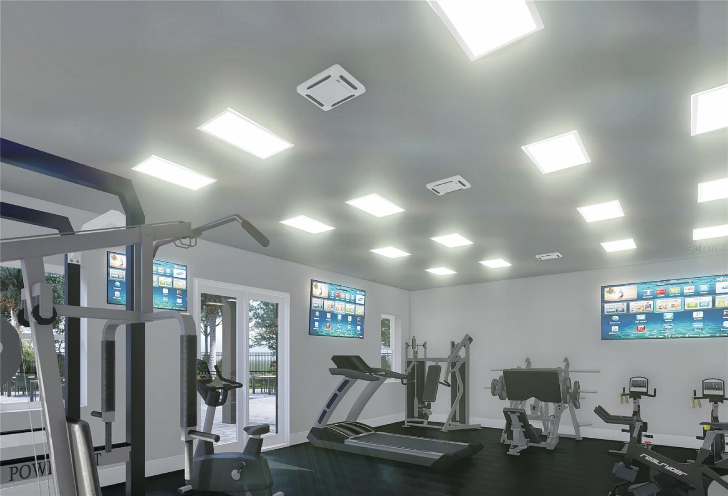
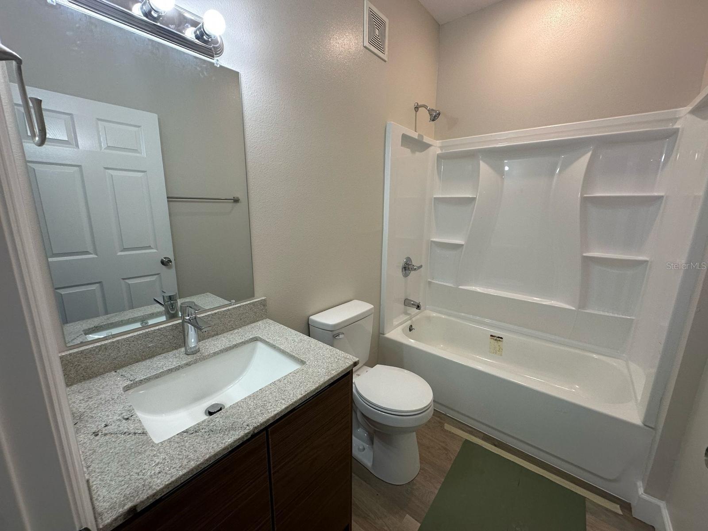
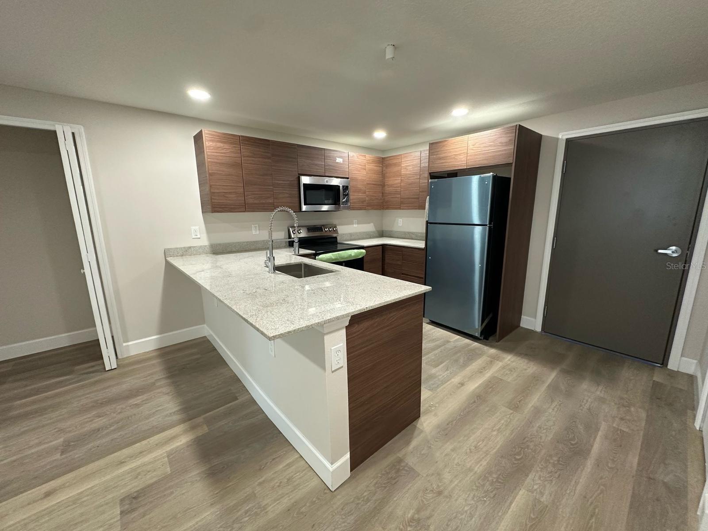
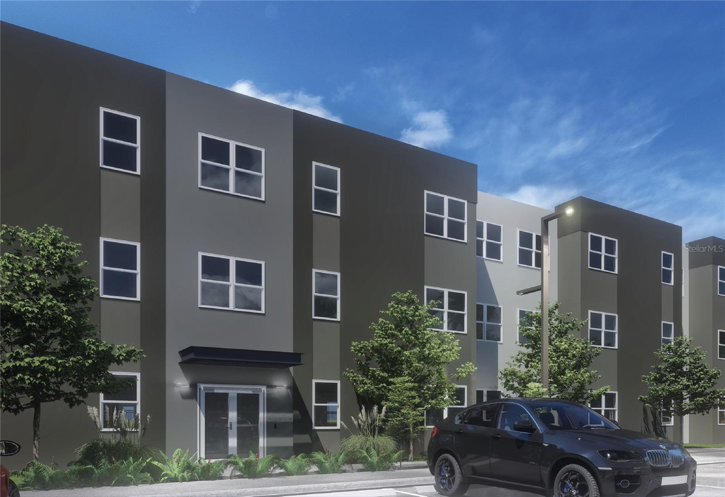
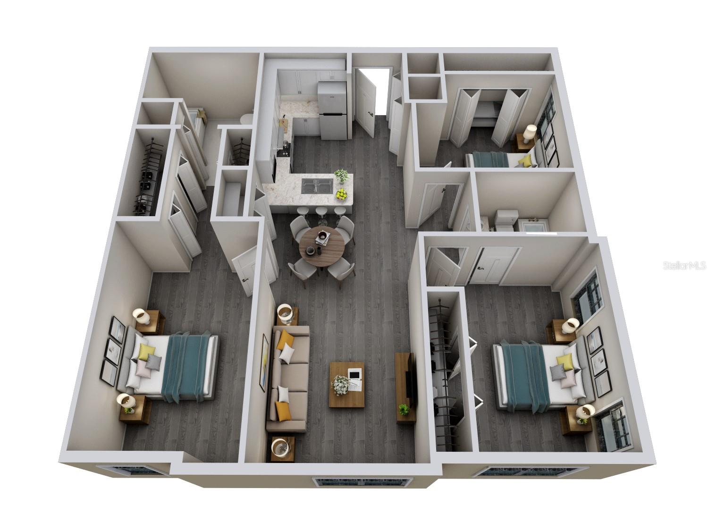
$324,900
Features:
Property Details
Remarks
One or more photo(s) has been virtually staged. Under Construction. -- EXCELLENT OPPORTUNITY FOR INVESTORS, HIGH RETURNS AND APPRECIATION -- San Marino is strategically located just minutes from The Mall at Millenia and close to major points of interest within the city, such as the Orlando Central Business District (a major employment generator), Orlando International Airport, Universal Studios, and Universal's new theme park "Epic." Two towers with 142 units, including 1 Bed + Den, 2, and 3-bedroom options available. Units are fully finished and equipped, with washer and dryer included. Move-in ready, annual rentals ONLY. First tower to be delivered mid 2025, second tower to be delivered by the end of 2025 San Marino will have amenities such as a pool, a gym, and a multi-purpose room, bringing a Miami-style lifestyle to Orlando with small details that make a significant difference.
Financial Considerations
Price:
$324,900
HOA Fee:
188.66
Tax Amount:
$4702.6
Price per SqFt:
$273.48
Tax Legal Description:
BEG AT NE COR OF LEMON TREE SEC 1 CONDOCB 3/141 LYING IN SW1/4 SEC 10-23-29 RUNW TO W SEC LINE N 405 FT E 160 FT S 61DEG E 93.85 FT SELY ALONG A CURVE 161.53FT SELY ALONG A REVERSE CURVE 45.63 FTSWLY ALONG RD 297.26 FT TO POB & BEG NECOR OF LEMON TRE E SEC 6 CB 10/35 RUN THS 105.34 FT W 67.20 FT S 42 FT W 6 FT S18 FT E 117 FT S 107.34 FT E 60.8 FT S 111.85 FT E TO E SEC LINE TH N TO S LINEOF TYMBER SKAN SEC 2 CB 1/126 W TO POB &(LESS COMM AT MOST ELY COR OF LEMON TREE SECTION 1 CONDO CB 3/141 TH N30-4-34E18.5 FT TO POB TH N59-55-26W 30 FT TH N30-4-34E 35 FT TH S59-55-26E 30 FT TH S30-4-34W 35 FT TO POB PER DOC 20210508858)
Exterior Features
Lot Size:
208652
Lot Features:
Landscaped, Near Public Transit, Paved
Waterfront:
No
Parking Spaces:
N/A
Parking:
N/A
Roof:
Concrete
Pool:
No
Pool Features:
In Ground
Interior Features
Bedrooms:
3
Bathrooms:
2
Heating:
Central, None
Cooling:
Central Air
Appliances:
Cooktop, Dishwasher, Dryer, Freezer, Ice Maker, Microwave, Range, Refrigerator, Washer
Furnished:
Yes
Floor:
Vinyl
Levels:
One
Additional Features
Property Sub Type:
Condominium
Style:
N/A
Year Built:
2023
Construction Type:
Block, Cement Siding, Concrete, Metal Frame
Garage Spaces:
No
Covered Spaces:
N/A
Direction Faces:
South
Pets Allowed:
No
Special Condition:
None
Additional Features:
Garden, Lighting
Additional Features 2:
N/A
Map
- Address
Featured Properties