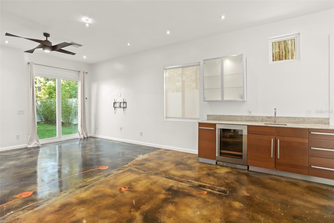
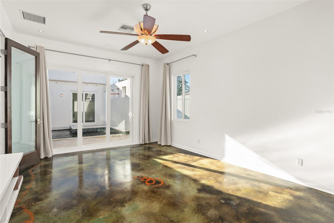
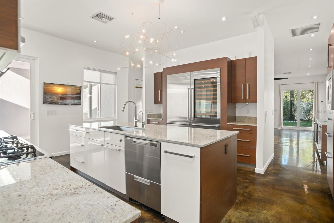
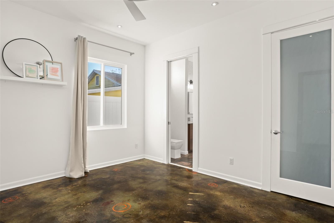
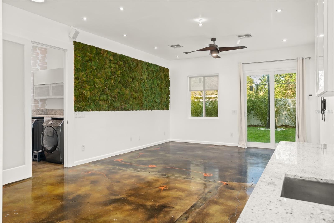
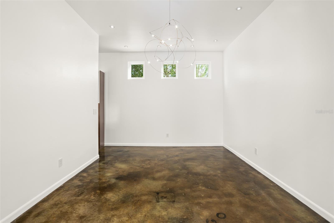
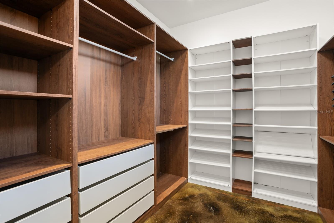
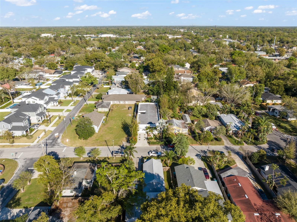
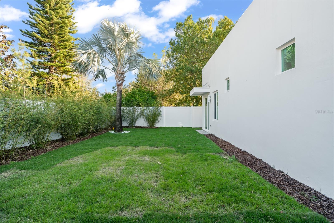
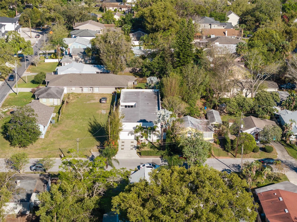
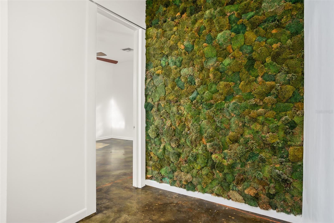
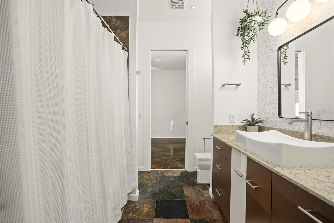
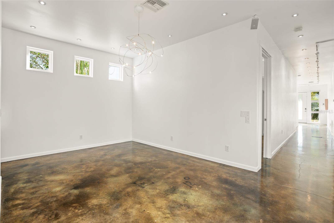
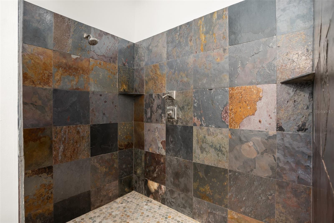
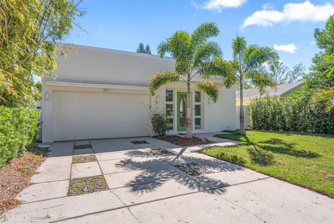
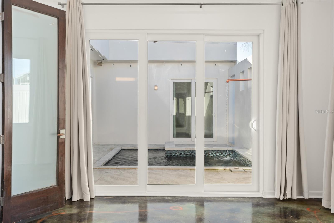
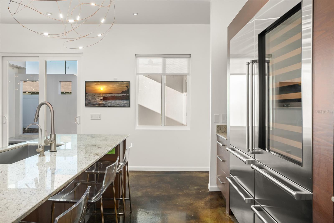
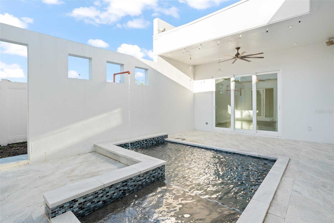
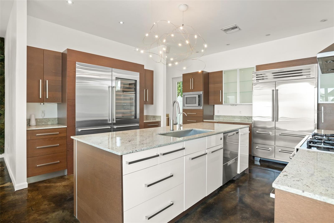
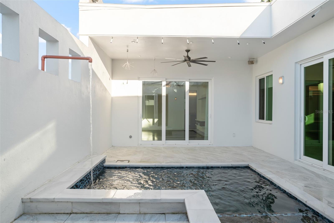
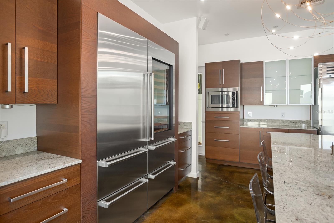
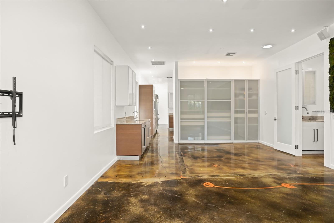
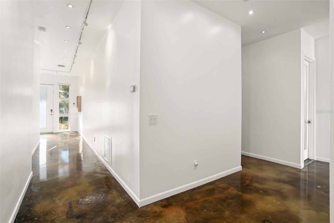
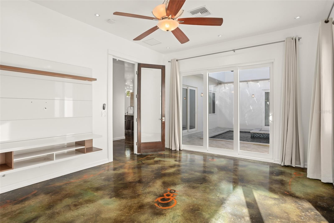
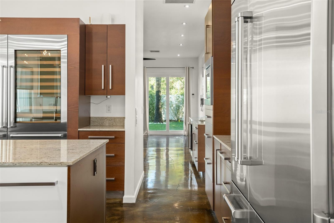
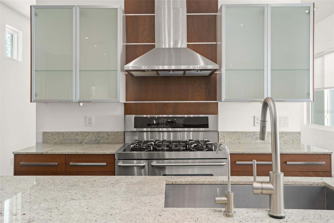
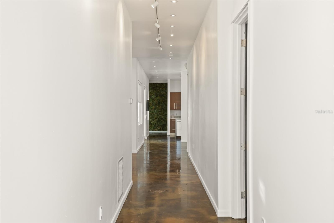
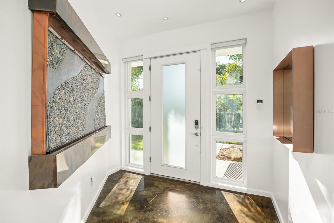
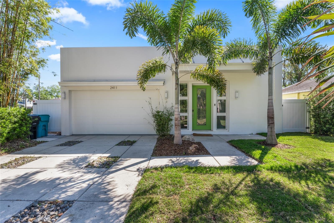
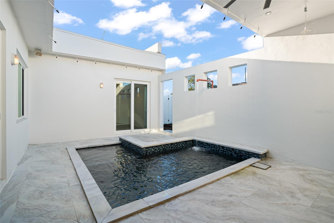
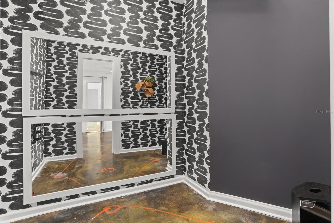
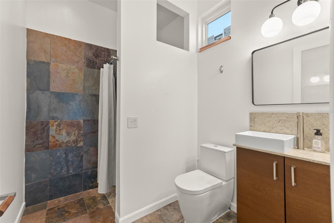
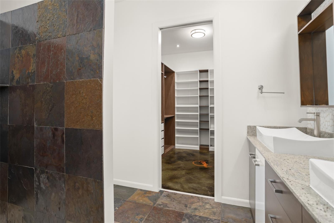
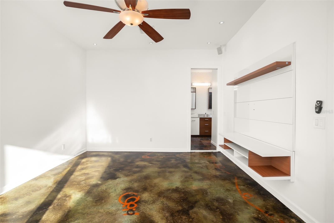
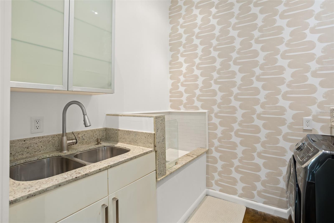
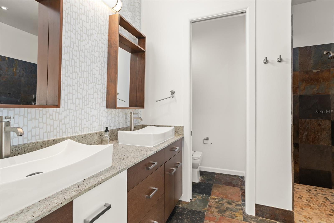
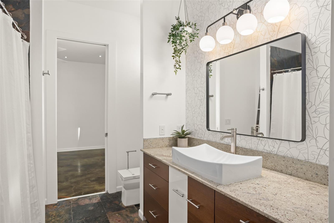
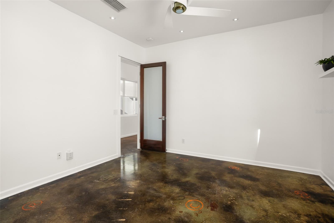
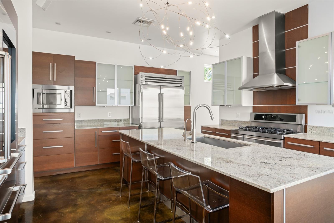
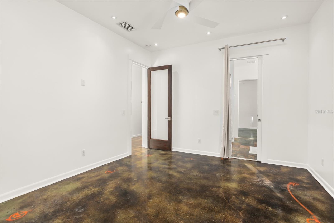
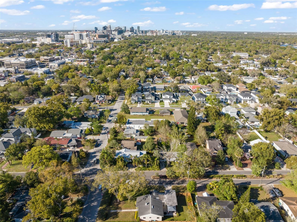
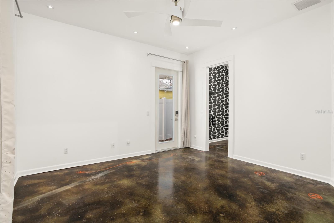
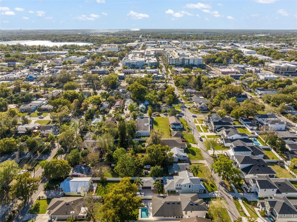
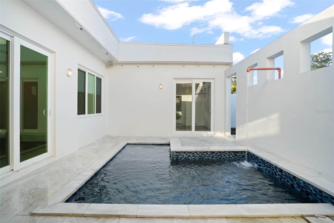
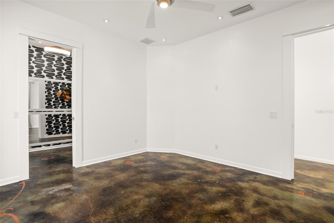
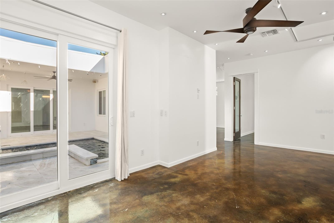
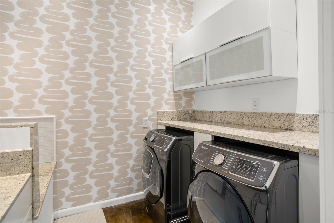
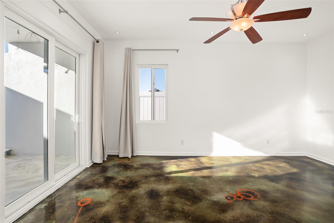
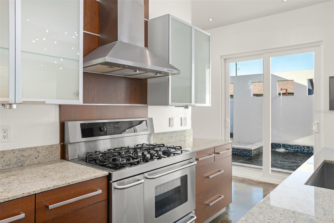
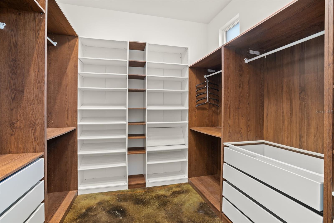
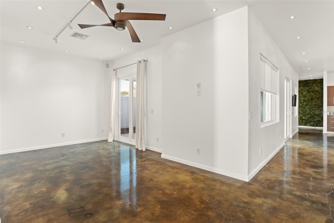
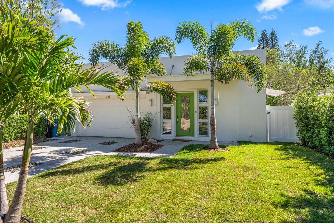
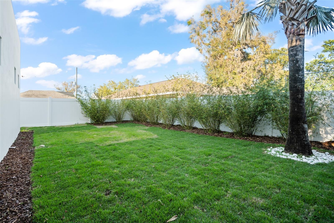
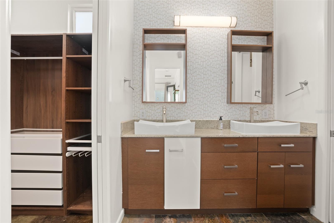
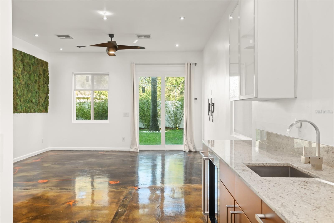
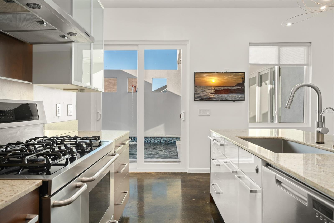
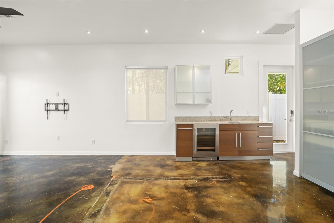
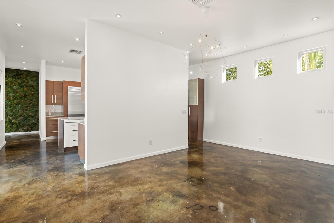
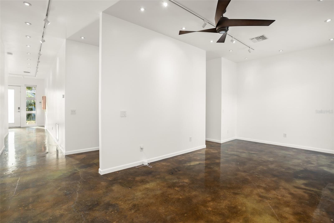
Active
2411 CENTER AVE
$949,000
Features:
Property Details
Remarks
Welcome home to a custom-built single-story modern home located in the heart of Delaney Park, one of the most sought-after neighborhoods in Orlando. Meticulous in its design, this 3-bedroom, 3-bathroom entertainer's dream combines luxury, functionality, and style.Equipped with top-of-the-line stainless steel Sub-Zero appliances, granite countertops, custom cabinetry, and a wet bar with built-in wine refrigerators, this kitchen is as practical as it is impressive. The open floor plan flows seamlessly into spaces perfect for hosting. Over 120 recessed, dimmable lights and an abundance of natural light make the home feel both sophisticated and inviting. Enjoy your private enclosed plunge pool framed by an atrium, perfect for cooling off while maintaining your privacy. The family room opens to a spacious landscaped back yard, offering endless potential. The layout includes a master suite with a luxurious bathroom, featuring a large walk-in shower and an expansive walk-in closet. Two additional bedrooms connect via a stylish Jack-and-Jill bathroom with slate and granite finishes. Newer windows and doors, vast wall space for showcasing art, and high ceilings create a contemporary yet warm ambiance. A two-car garage adds practicality and extra storage space.Nestled in Delaney Park, you’ll enjoy proximity to downtown Orlando, scenic parks, tranquil lakes, vibrant shopping, and top-rated hospitals. Zoned for the highly desirable Blankner Elementary (K-8) and Boone High School, this home is ideal for downtown lovers, professionals, and families seeking both luxury and convenience. Don’t miss this stunning property. With its flawless design and unbeatable location, this home won't last long on the market. Schedule your private viewing today to experience true modern luxury in downtown Orlando.
Financial Considerations
Price:
$949,000
HOA Fee:
N/A
Tax Amount:
$10160
Price per SqFt:
$321.26
Tax Legal Description:
PAGE SUB J/19 LOT 3 BLK D
Exterior Features
Lot Size:
7512
Lot Features:
City Limits, Level, Paved
Waterfront:
No
Parking Spaces:
N/A
Parking:
Driveway, Garage Door Opener, Off Street
Roof:
Membrane, Other
Pool:
Yes
Pool Features:
Gunite, In Ground, Lighting, Pool Sweep
Interior Features
Bedrooms:
3
Bathrooms:
3
Heating:
Central, Electric
Cooling:
Central Air, Other
Appliances:
Bar Fridge, Convection Oven, Cooktop, Dishwasher, Electric Water Heater, Exhaust Fan, Freezer, Microwave, Range, Range Hood, Refrigerator, Wine Refrigerator
Furnished:
Yes
Floor:
Concrete, Slate
Levels:
One
Additional Features
Property Sub Type:
Single Family Residence
Style:
N/A
Year Built:
2011
Construction Type:
Block, Stucco
Garage Spaces:
Yes
Covered Spaces:
N/A
Direction Faces:
West
Pets Allowed:
No
Special Condition:
None
Additional Features:
Sliding Doors
Additional Features 2:
N/A
Map
- Address2411 CENTER AVE
Featured Properties