




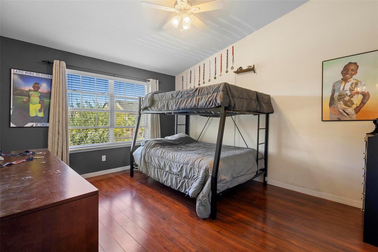


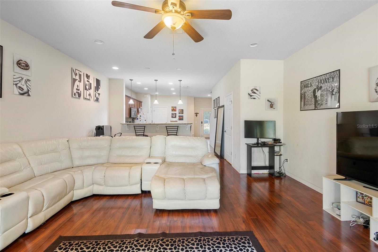




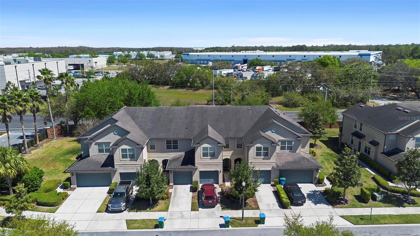
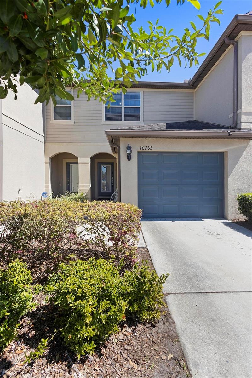


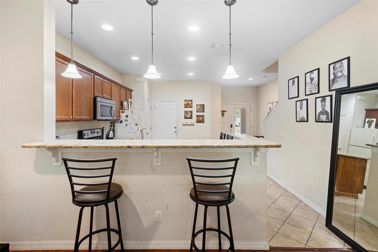

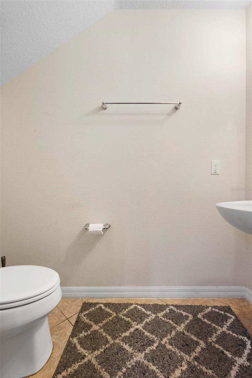
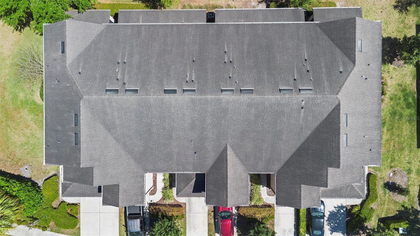




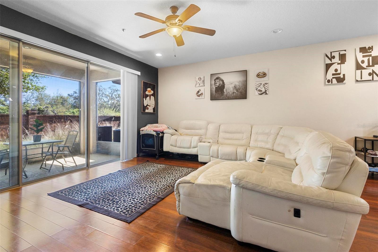

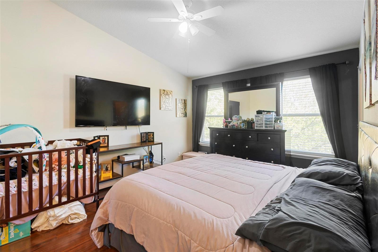
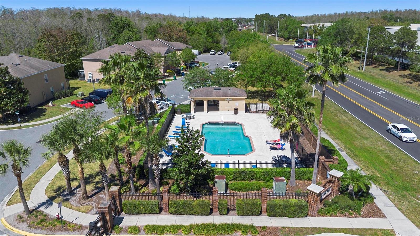
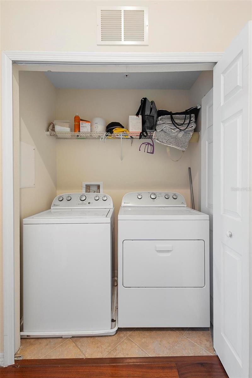
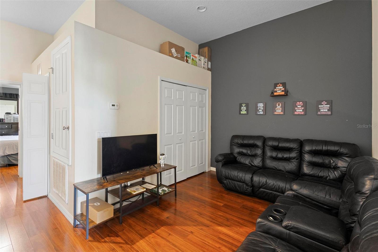

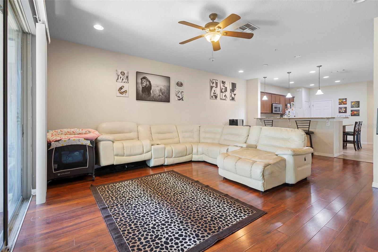

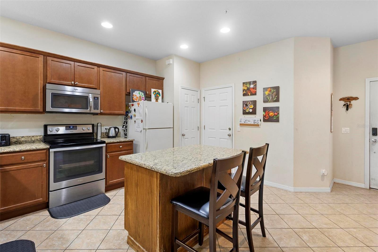



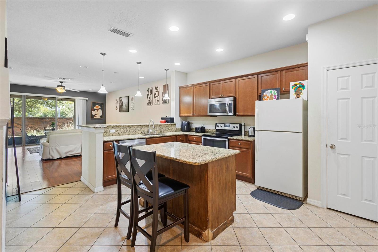



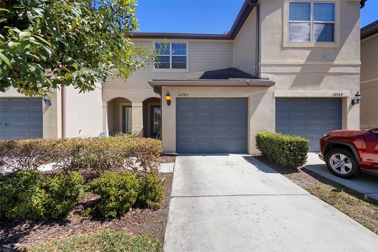


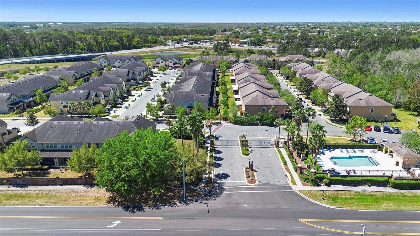


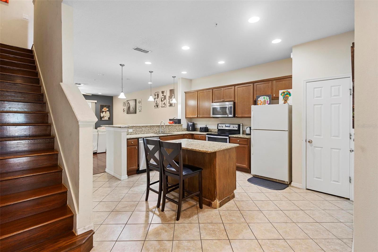








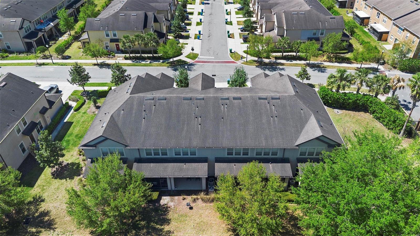




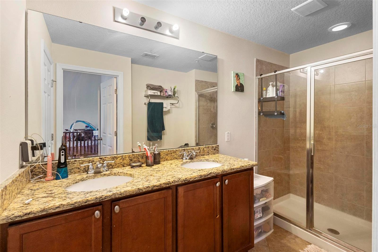

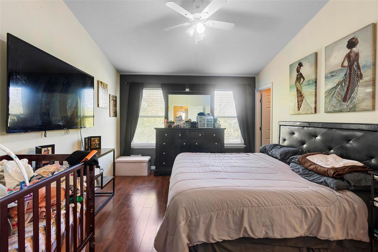


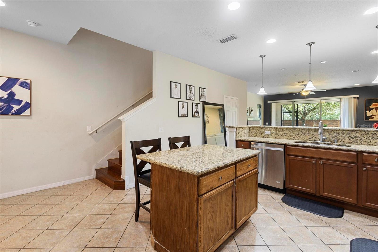

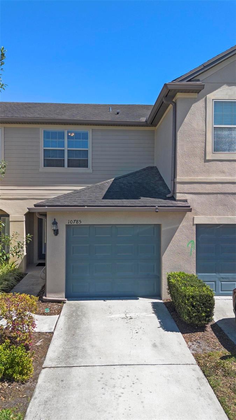

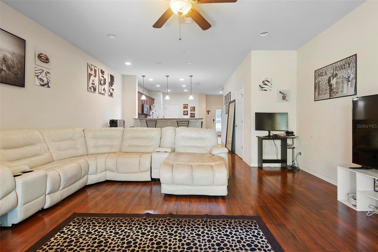
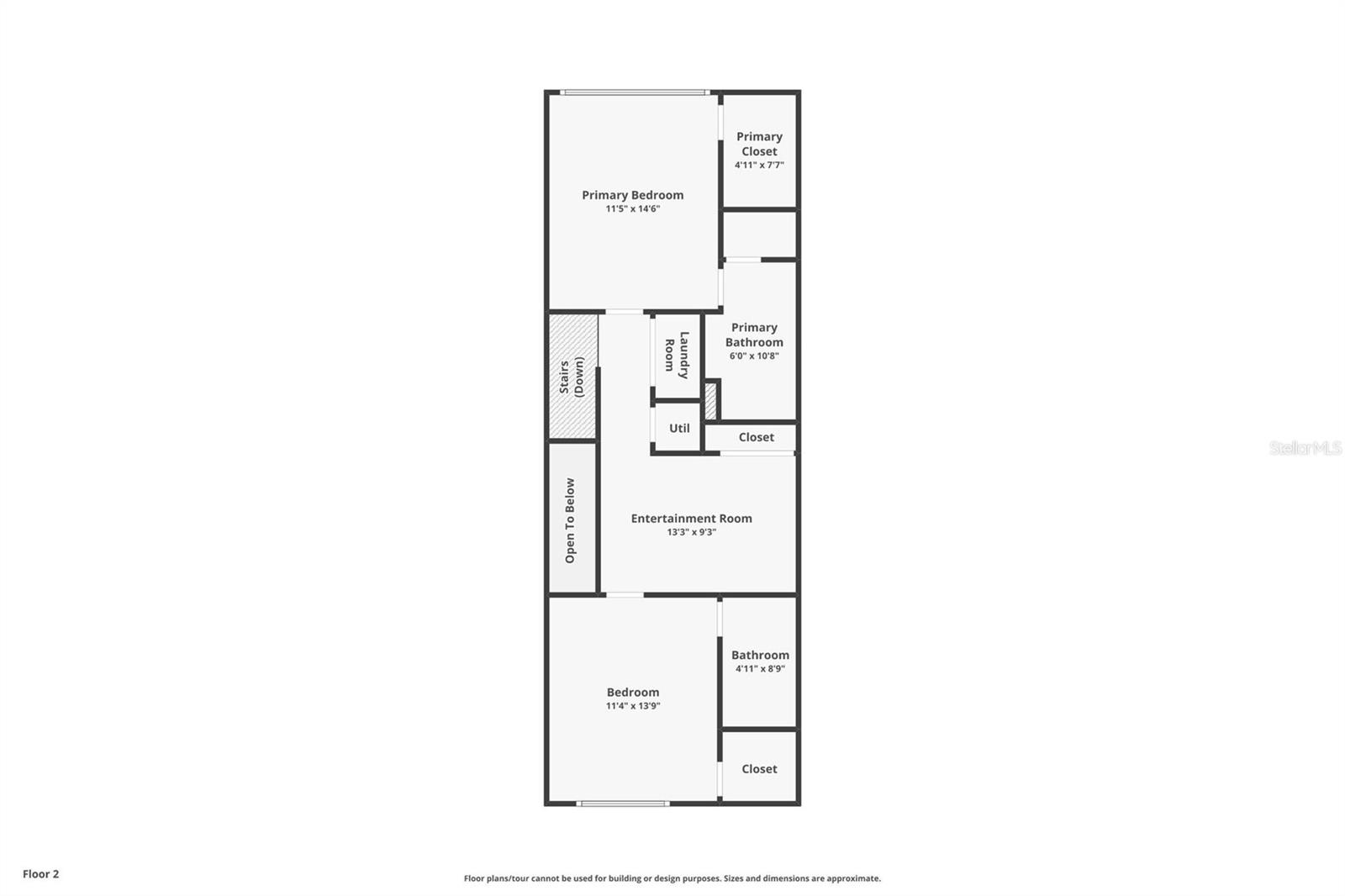
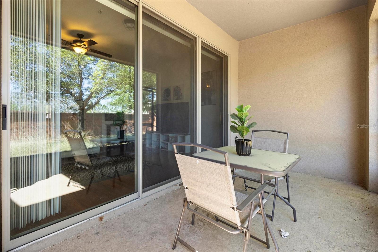
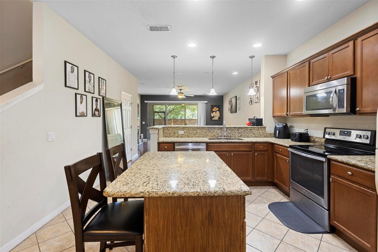
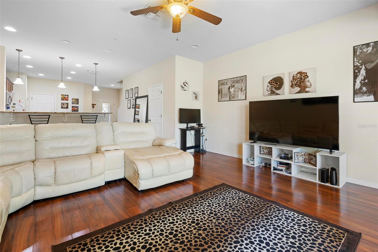

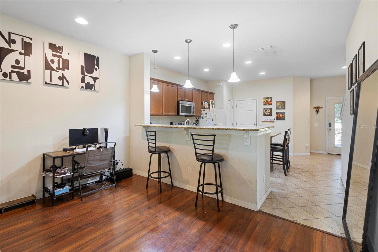
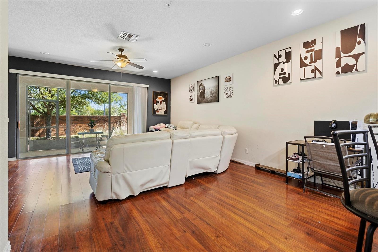
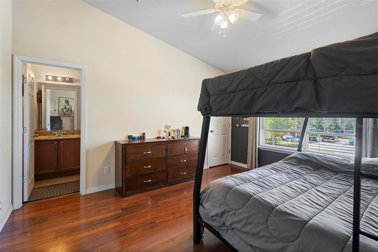
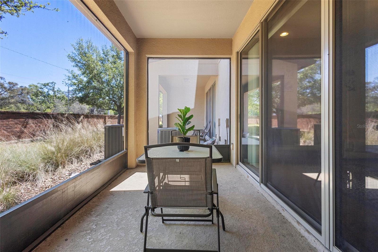
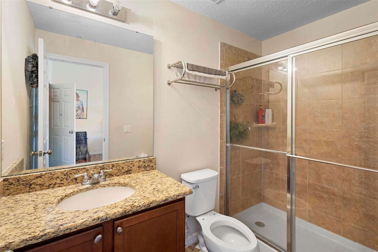



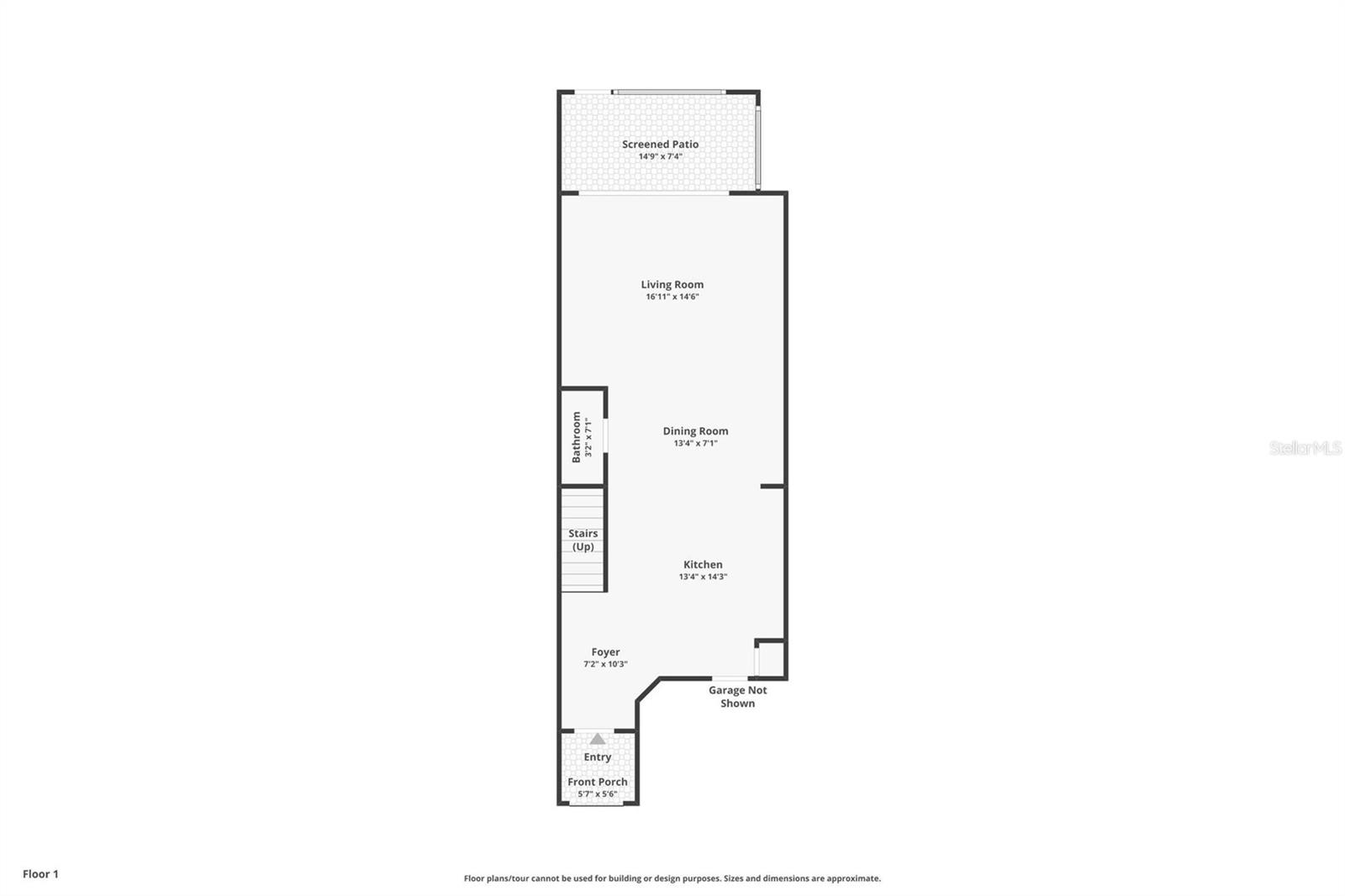

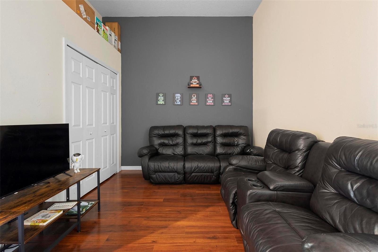
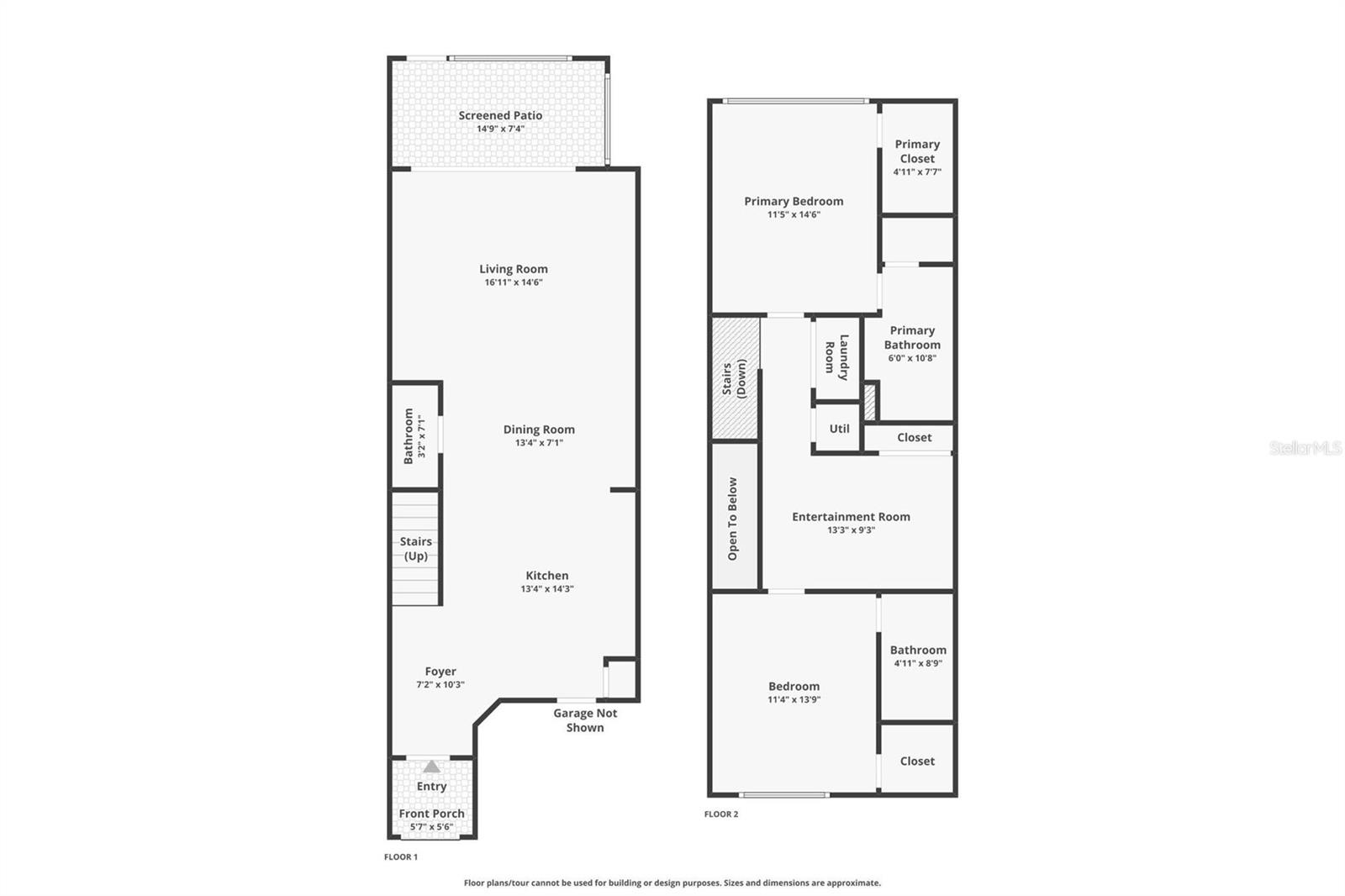
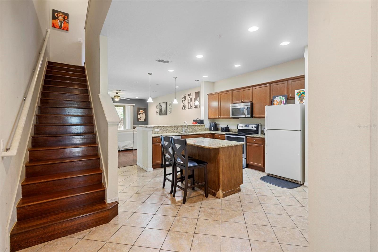
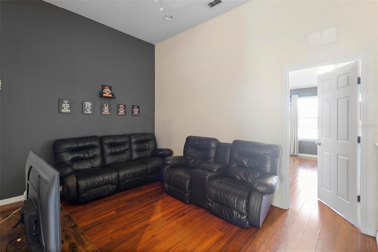



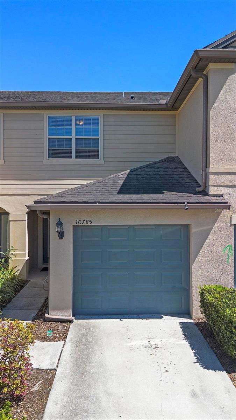



Active
10785 CORSICAN ST #3
$300,000
Features:
Property Details
Remarks
Upon entering this thoughtfully designed condo, you're greeted by a spacious foyer that sets the tone for the rest of the home. The open layout of the first floor seamlessly blends the living room, dining room, and kitchen into one inviting space, perfect for both everyday living and entertaining. The kitchen is a standout with its generous island and custom-built cabinetry, offering ample storage and a sleek, modern aesthetic. A sliding door leads to a screened patio, creating an ideal spot to relax or entertain in a private outdoor setting. Upstairs, you'll find a versatile loft that can be customized to suit your needs—whether as an office, reading nook, or creative space. The primary bedroom is a tranquil retreat, complete with a walk-in closet and an en-suite bathroom that offers a spa-like experience. Adjacent to the primary suite is a convenient laundry room and utility closet, making everyday tasks easier. The entertainment room provides a flexible space for relaxation or hosting guests, while the second bedroom, with its built-in closet and private bathroom, offers both comfort and privacy. Every detail in this condo has been thoughtfully designed to enhance your lifestyle. Schedule a showing now to explore all the incredible features of this exceptional home!
Financial Considerations
Price:
$300,000
HOA Fee:
383
Tax Amount:
$3776
Price per SqFt:
$211.71
Tax Legal Description:
JACKSON PARK 2 CONDOMINIUM PHASE 1 10971/7082 UNIT 3
Exterior Features
Lot Size:
889
Lot Features:
In County, Sidewalk, Paved
Waterfront:
No
Parking Spaces:
N/A
Parking:
Driveway
Roof:
Shingle
Pool:
No
Pool Features:
N/A
Interior Features
Bedrooms:
2
Bathrooms:
3
Heating:
Central, Electric
Cooling:
Central Air
Appliances:
Dishwasher, Disposal, Electric Water Heater, Microwave, Range, Refrigerator
Furnished:
Yes
Floor:
Ceramic Tile, Laminate
Levels:
Two
Additional Features
Property Sub Type:
Townhouse
Style:
N/A
Year Built:
2015
Construction Type:
Block, Stucco, Frame
Garage Spaces:
Yes
Covered Spaces:
N/A
Direction Faces:
Southwest
Pets Allowed:
Yes
Special Condition:
None
Additional Features:
Sidewalk, Sliding Doors
Additional Features 2:
Buyer to verify with HOA
Map
- Address10785 CORSICAN ST #3
Featured Properties