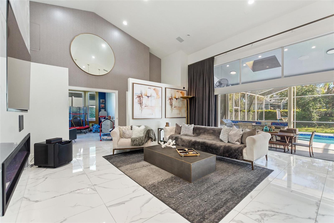
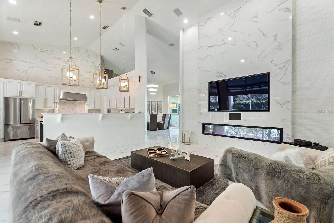
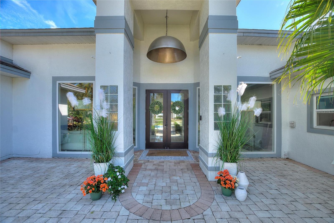
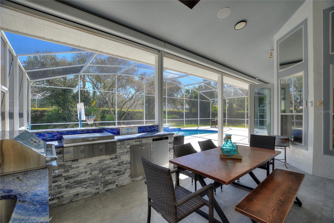

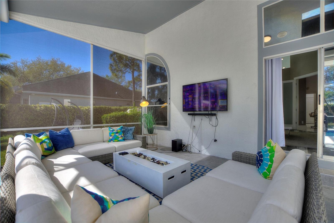
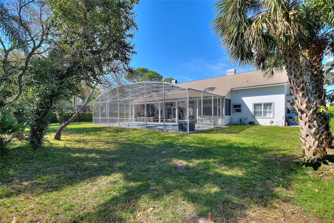
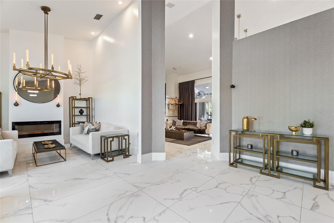
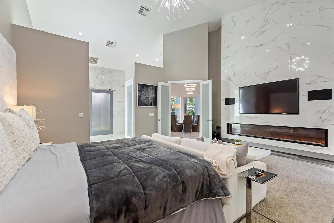
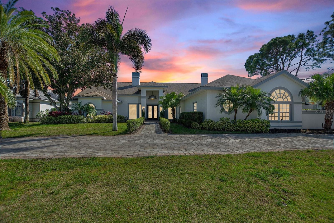
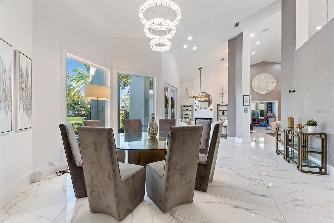
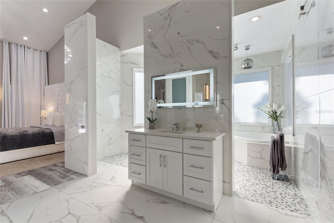
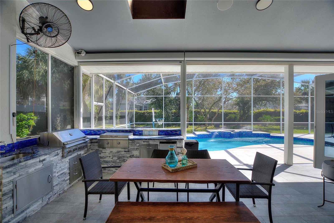
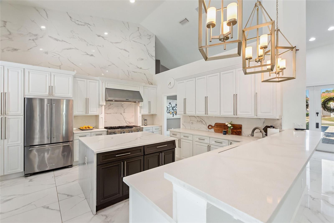
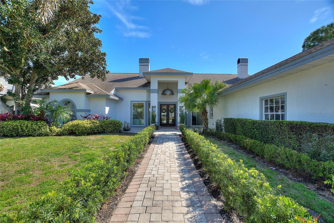
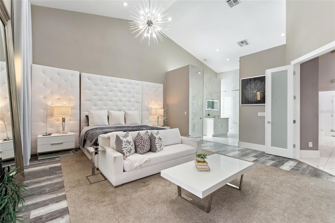
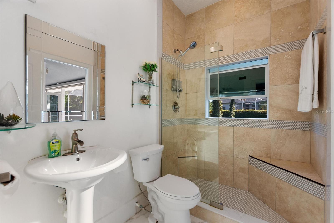
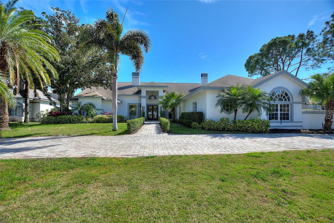
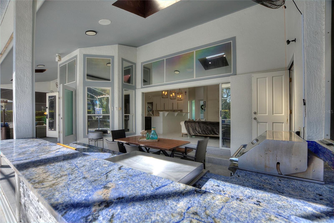
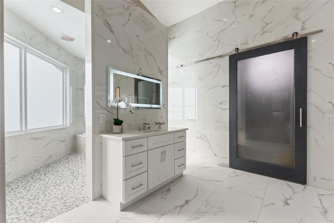
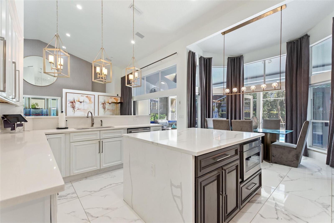
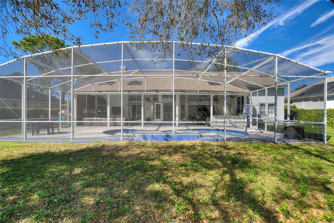
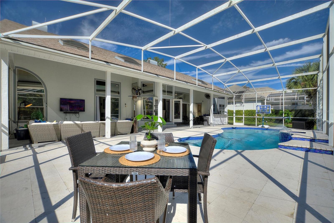
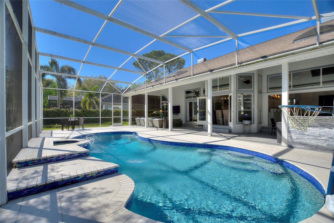
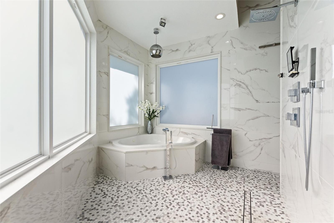
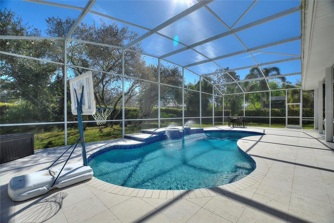
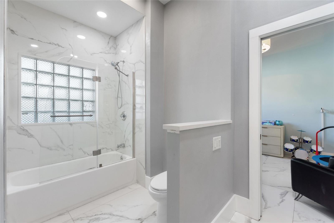
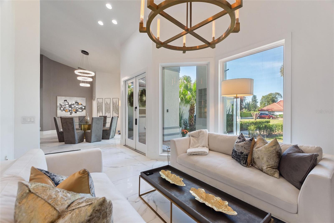
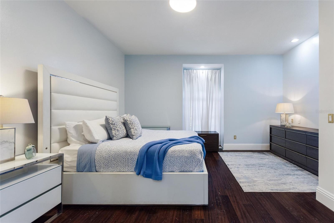
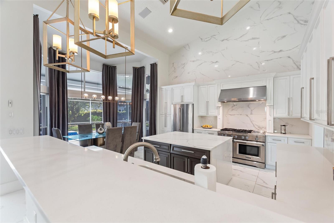
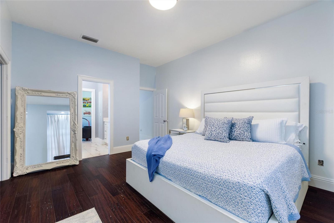
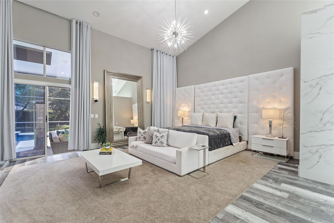
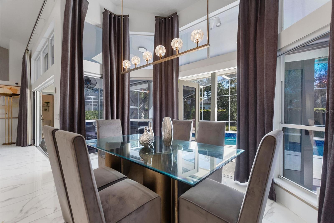
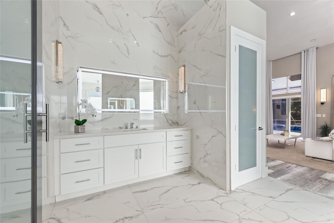
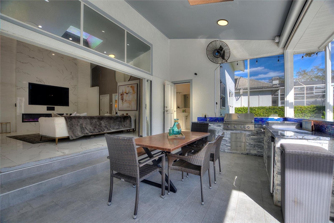
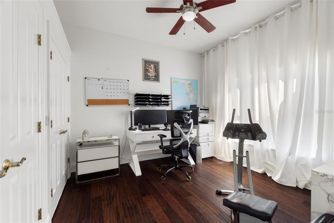
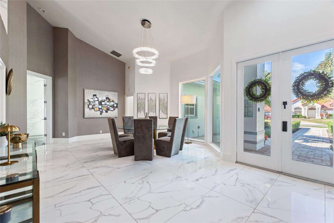
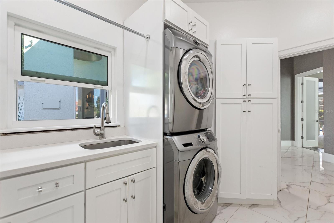
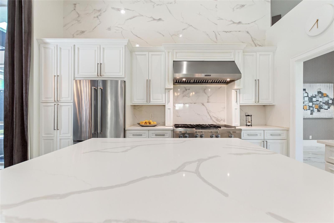
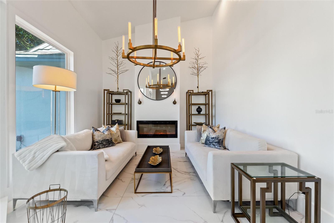
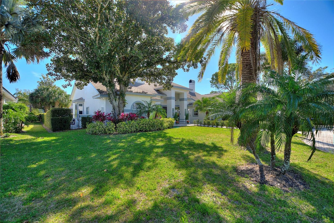
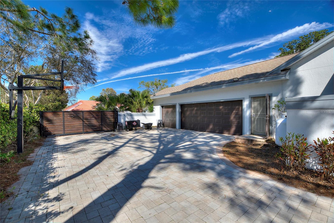
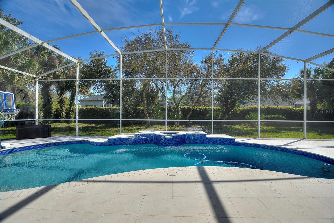
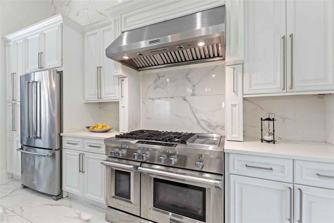
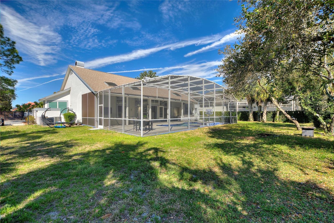
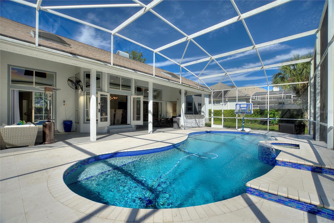
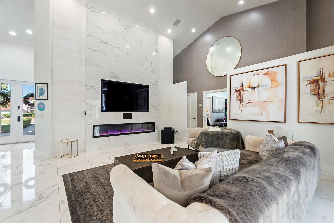
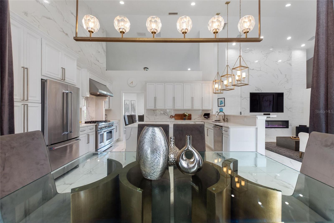
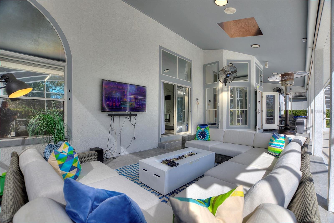
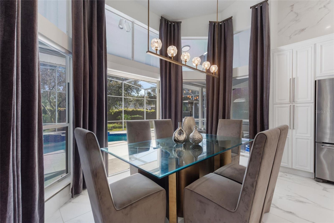
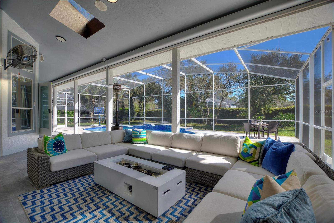
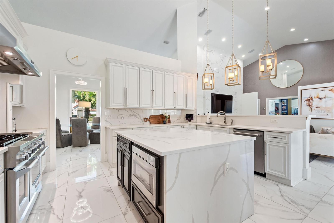
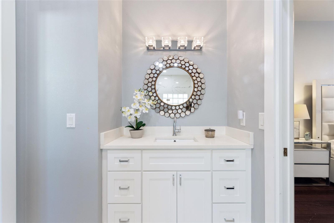
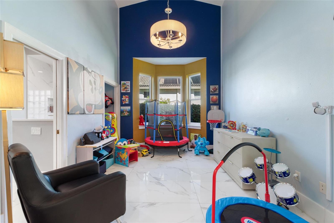
Active
8606 SUMMERVILLE PL
$1,100,000
Features:
Property Details
Remarks
Stunning Contemporary Home in the Heart of Dr. Phillips Welcome to this exquisite 4-bedroom, 3-bath contemporary home, perfectly situated on a sprawling ½-acre lot in the highly coveted community of Torey Pines. Designed for both luxury and convenience, this home boasts a grand circular driveway for an impressive entrance, along with an automated side gate leading to the garage for added security and ease. Step into the expansive open foyer, perfectly positioned between the formal living and dining rooms, creating a stunning first impression. Towering ceilings and sleek marble floors set the stage for a space that exudes luxury and sophistication. Overhead, contemporary chandeliers cast a warm, ambient glow, complementing the home's modern aesthetic. A stylish electric fireplace serves as a striking focal point, adding both warmth and elegance to the formal living area. The seamless open design allows for effortless flow, making this space ideal for both intimate gatherings and grand entertaining. The large gourmet kitchen boasts quartz countertops, and gas appliances, seamlessly flowing into the family room with it's oversized electric fireplace and automatic curtains which provide effortless control over natural light and privacy. Whether you’re welcoming in the morning sun or creating an intimate setting for movie night, these smart curtains adjust with the touch of a button. Expansive sliding glass doors lead to your private outdoor retreat, complete with a fully equipped summer kitchen, sparkling pool, and a cozy entertaining area. Experience the best of indoor-outdoor living with a custom automatic screen system that transforms your outdoor sitting area into a private retreat at the touch of a button. Whether you're enjoying a breezy afternoon or seeking a cozy, enclosed space, these motorized screens provide the perfect balance of comfort and functionality. This innovative feature enhances the home's luxury lifestyle, making every moment outdoors even more enjoyable. The spacious owner suite, with access to the pool, features a sleek electric fireplace, creating a warm and inviting ambiance perfect for relaxing evenings. The spa-inspired ensuite bathroom is a true showstopper, boasting an expansive walk-in shower, and multiple showerheads for a luxurious experience. Indulge in the soaker tub, ideal for unwinding after a long day. Dual separate vanities provide ample space, while modern fixtures and elegant finishes complete the space. To top it off, a generous walk-in closet offers custom shelving and plenty of storage, making it as functional as it is beautiful. With its unparalleled convenience, luxurious amenities, and close proximity to world-class attractions, living in Dr. Phillips presents an extraordinary opportunity to experience the very best of Orlando. Whether you're indulging in fine dining along Restaurant Row, exploring the thrills of nearby theme parks, enjoying the tranquility of the Butler Chain of Lakes, or the Arnold Palmer Invitational, life in Dr. Phillips promises a lifestyle of sophistication, adventure and the chance to create memories you will cherish forever.
Financial Considerations
Price:
$1,100,000
HOA Fee:
1100
Tax Amount:
$8041
Price per SqFt:
$373.01
Tax Legal Description:
TOREY PINES UNIT THREE 24/2 LOT 129
Exterior Features
Lot Size:
22205
Lot Features:
City Limits, Sidewalk, Paved
Waterfront:
No
Parking Spaces:
N/A
Parking:
Circular Driveway, Driveway, Garage Door Opener, Garage Faces Side, Other
Roof:
Shingle
Pool:
Yes
Pool Features:
Gunite, In Ground, Other, Screen Enclosure
Interior Features
Bedrooms:
4
Bathrooms:
3
Heating:
Central
Cooling:
Central Air
Appliances:
Bar Fridge, Built-In Oven, Dishwasher, Disposal, Microwave, Range, Refrigerator
Furnished:
Yes
Floor:
Marble, Wood
Levels:
One
Additional Features
Property Sub Type:
Single Family Residence
Style:
N/A
Year Built:
1990
Construction Type:
Block, Stucco
Garage Spaces:
Yes
Covered Spaces:
N/A
Direction Faces:
North
Pets Allowed:
Yes
Special Condition:
None
Additional Features:
French Doors, Irrigation System, Outdoor Grill, Outdoor Kitchen, Rain Gutters, Sidewalk, Sliding Doors
Additional Features 2:
Please check HOA restrictions
Map
- Address8606 SUMMERVILLE PL
Featured Properties