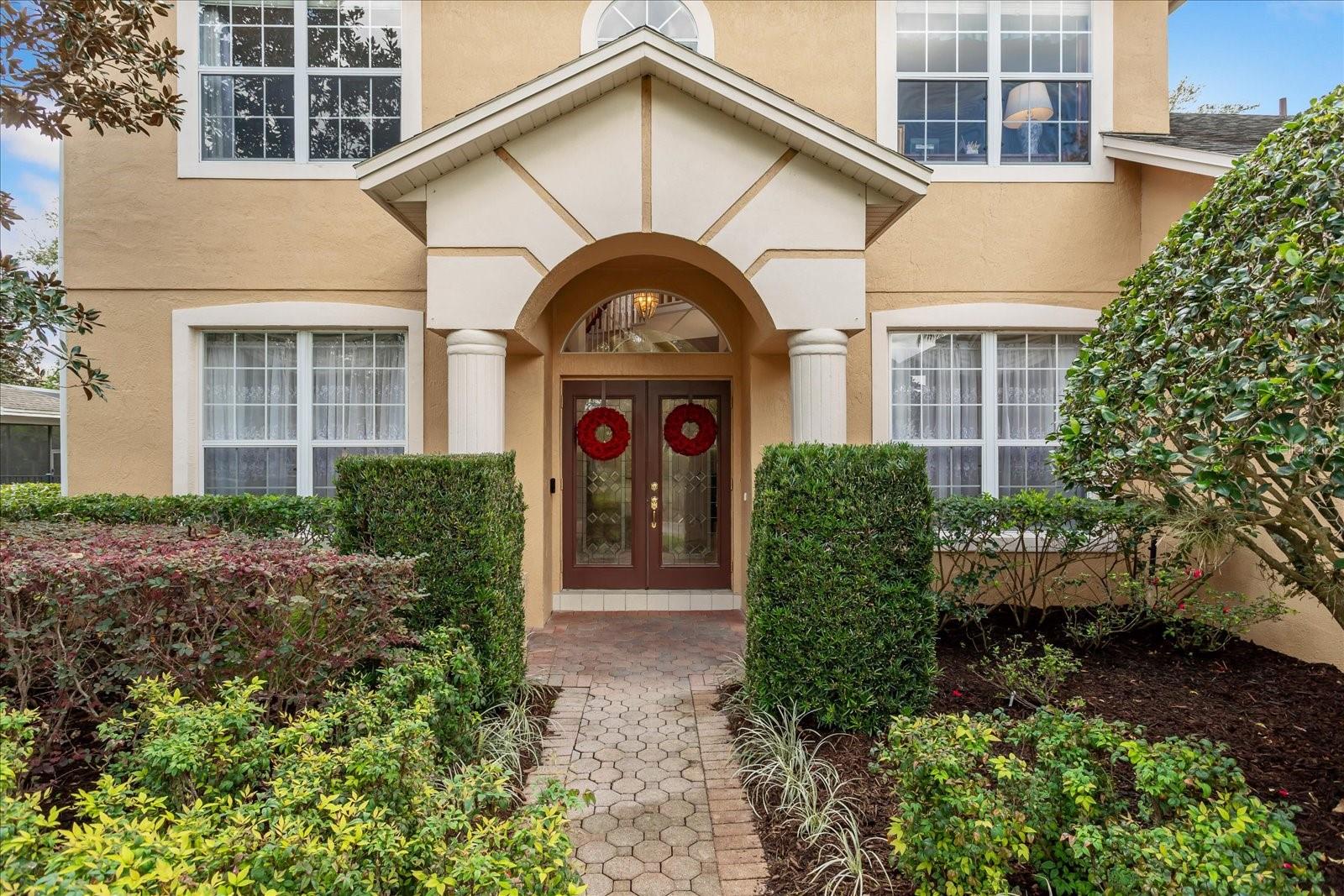







































Active
8606 TERRACE PINES CT
$825,000
Features:
Property Details
Remarks
Seller is offering a $15,000 FLOORING ALLOWANCE with acceptable purchase terms! This beautiful FIVE bedroom home is conveniently located in Dr. Phillips in Southwest Orlando in the charming neighborhood of Emerald Forest. The home sits on a cul-de-sac and has great curb appeal with stately palms and mature landscaping. As you enter the home, you will notice the spaciousness of the floor plan offering two living areas, two dining areas and a large open kitchen. The front living room has a fireplace! All windows along the back of the home provide a terrific view of the pool, spa and covered lanai. The backyard is private and fully fenced. The home’s floor plan is perfect for those who need a lot of space with four bedrooms and two baths upstairs and one bedroom downstairs with an adjacent full bath. You will find that the space in this home is perfect for entertaining friends and family gatherings, yet also provides areas for each person to have their own space. There is a large THREE car garage, irrigation system and a laundry room with a utility sink. Some other important details to note: Pool Enclosure rescreened 2024, Pool Pump new in 2023, HVAC new in 2022, Water Heater replaced in 2019, Pool renovation 2016, Roof installed 2014. Emerald Forest features a community pool, tennis courts, lake dock and seating areas by the pond. For entertainment, dining or quick commutes to major employers, this location is ideal! All the major attractions are within 3-7 miles. Disney World, “Restaurant Row” on Sand Lake Road, and O-Town West are all just a few minutes away. For nearby outdoor fun, Dr. Phillips Community Park is approximately a mile from the home. The park features soccer, baseball, basketball, volleyball, a playground, splashpad, dog park and nature paths. Sand Lake Elementary and Lake Buena Vista High School are super close to the house! Don’t miss seeing this wonderful home. It’s been lovingly maintained, has a fantastic floor plan, beautiful pool area and a great location!
Financial Considerations
Price:
$825,000
HOA Fee:
769
Tax Amount:
$5531
Price per SqFt:
$266.21
Tax Legal Description:
EMERALD FOREST UNIT 1 33/109 LOT 50
Exterior Features
Lot Size:
11016
Lot Features:
Cul-De-Sac, Landscaped, Sidewalk, Paved
Waterfront:
No
Parking Spaces:
N/A
Parking:
Garage Door Opener
Roof:
Shingle
Pool:
Yes
Pool Features:
In Ground, Lighting, Pool Sweep, Screen Enclosure
Interior Features
Bedrooms:
5
Bathrooms:
3
Heating:
Central, Electric
Cooling:
Central Air
Appliances:
Dishwasher, Disposal, Electric Water Heater, Exhaust Fan, Microwave, Range
Furnished:
Yes
Floor:
Carpet, Tile
Levels:
Two
Additional Features
Property Sub Type:
Single Family Residence
Style:
N/A
Year Built:
1995
Construction Type:
Block, Concrete, Stucco
Garage Spaces:
Yes
Covered Spaces:
N/A
Direction Faces:
North
Pets Allowed:
Yes
Special Condition:
None
Additional Features:
Private Mailbox, Rain Gutters, Sidewalk, Sliding Doors
Additional Features 2:
Buyer to verify lease restrictions with HOA.
Map
- Address8606 TERRACE PINES CT
Featured Properties